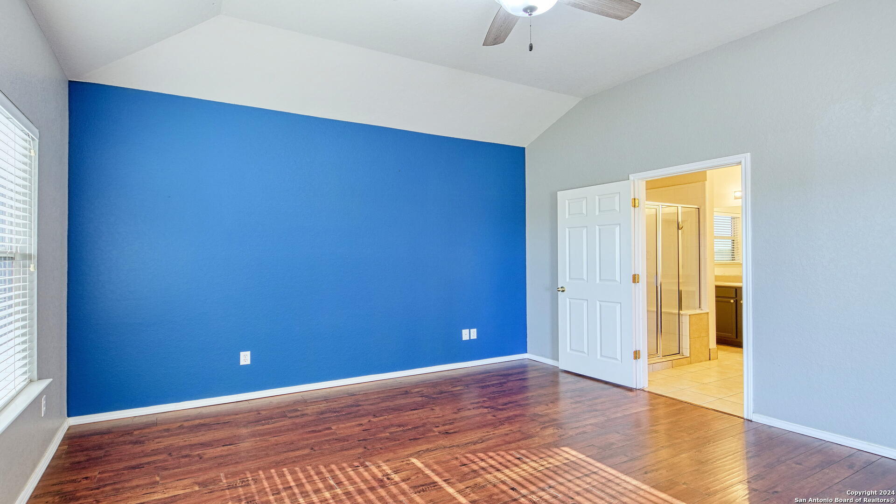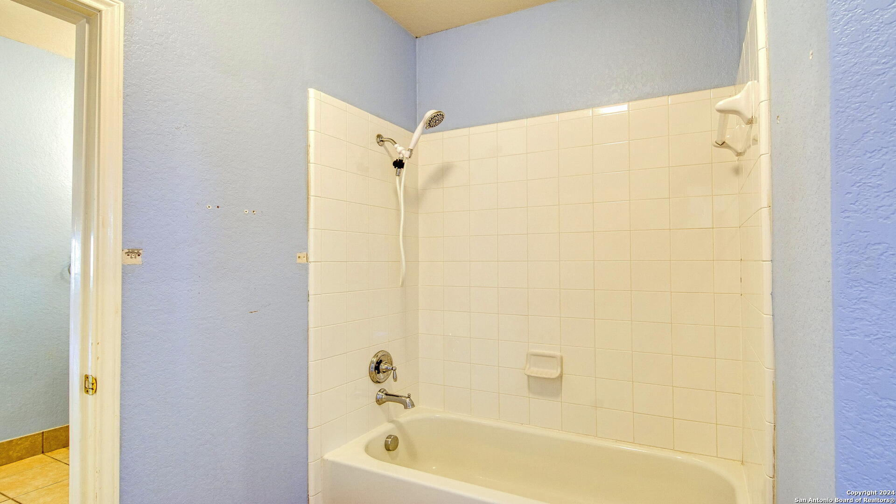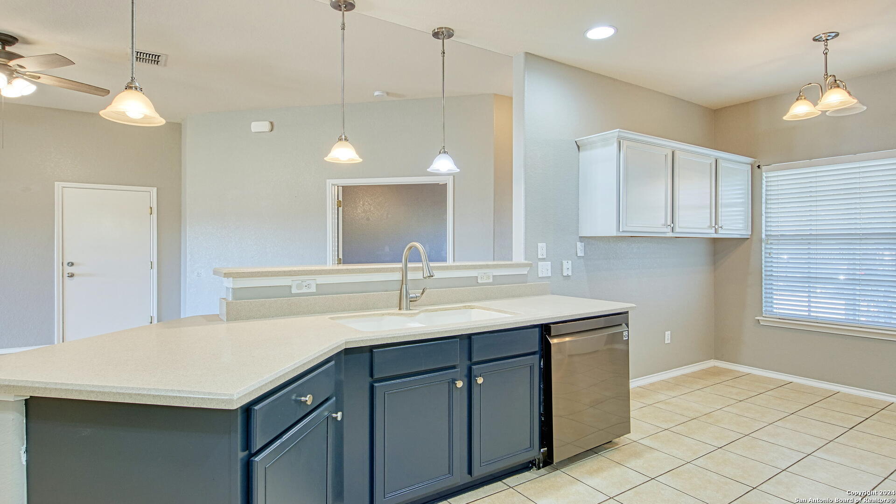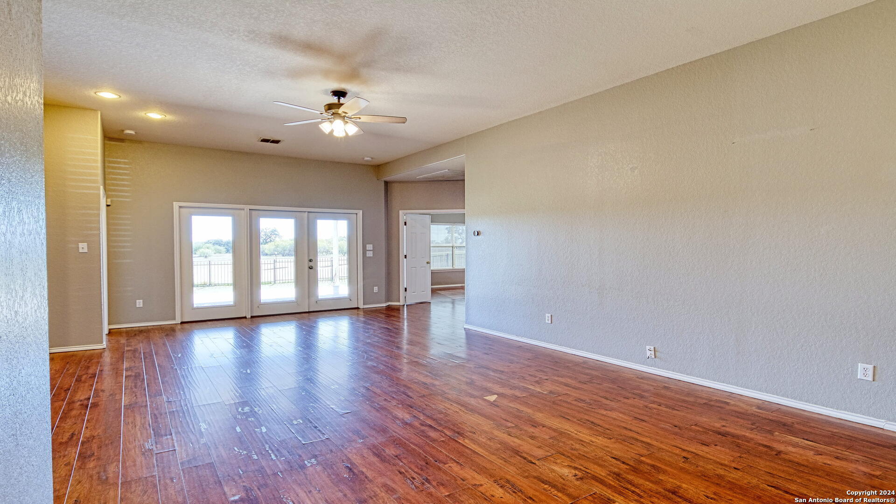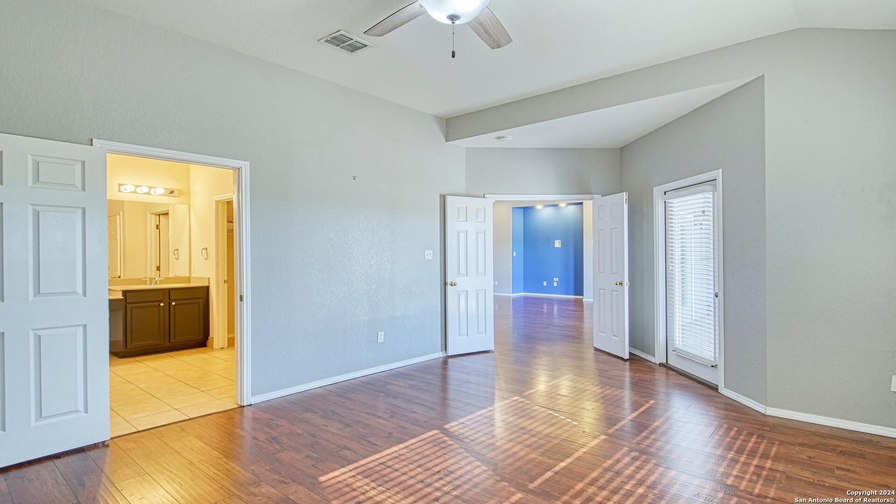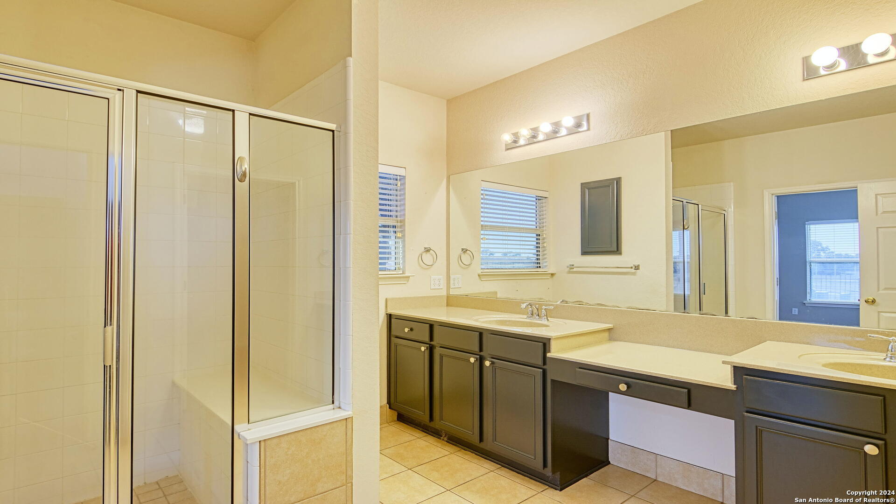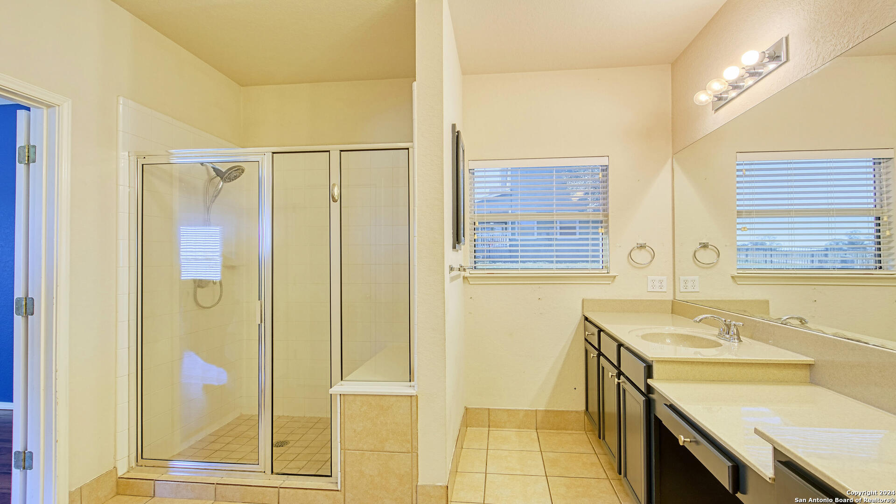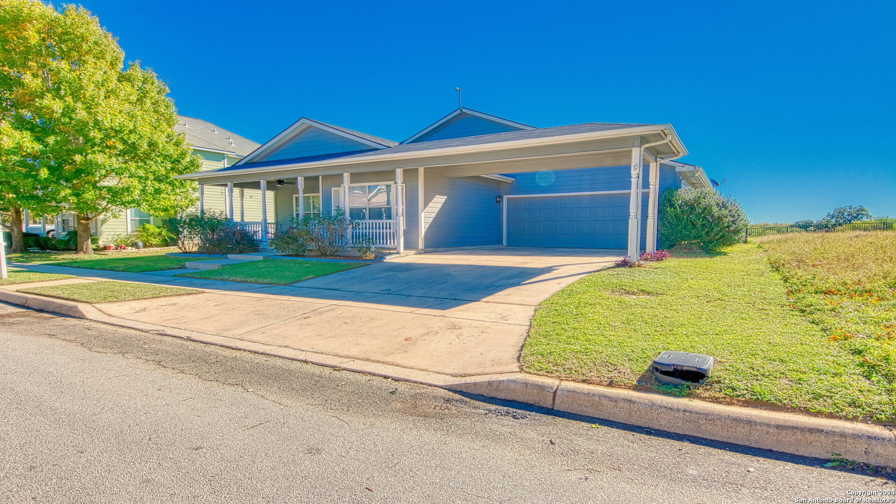Description
Enjoy the best of both worlds! Enjoy a cozy neighborhood AND the PANORAMIC VIEWS of the RIVERBEND GOLF COURSE. This 1932 sq ft CUSTOM BUILT HOME has an OPEN FLOOR PLAN with 3 bedrooms and 2 baths. While the EXPANSIVE BACK PATIO is perfect for watching the sunrise over the golf course. SPRINKLER SYSTEM keeps lawn AND potted plants looking lush.The split floor plan situates each bedroom in its own space with the primary overlooking the golf course. The second bedroom also has a view and inside-access to the second bathroom. The Kitchen includes STAINLESS STEEL REFRIGERATOR, dishwasher, bar and breakfast room. The third bedroom could easily be used as an office, formal dining or flex space. NEIGHBORHOOD AMENITIES include 2 sprawling ponds, tennis courts, an elegant restaurant, walking trails and the golf course itself! Conveniently located just minutes from stores, schools, and emergency services, and only a 20-minute drive to San Antonio or to the Eagle Ford area.
Address
Open on Google Maps- Address 161 Whitewing Way, Floresville, TX 78114
- City Floresville
- State/county TX
- Zip/Postal Code 78114
- Area 78114
- Country WILSON
Details
Updated on January 15, 2025 at 3:36 pm- Property ID: 1829148
- Price: $315,000
- Property Size: 1932 Sqft m²
- Bedrooms: 3
- Bathrooms: 2
- Year Built: 2007
- Property Type: Residential
- Property Status: ACTIVE
Additional details
- PARKING: 2 Garage, Attic
- POSSESSION: Closed
- HEATING: Central, 1 Unit
- ROOF: Compressor
- Fireplace: Not Available
- EXTERIOR: Paved Slab, Cove Pat, Wright, Sprinkler System, Double Pane, Gutters
- INTERIOR: 1-Level Variable, Lined Closet, Eat-In, 2nd Floor, Breakfast Area, Utilities, 1st Floor, High Ceiling, Open, Internal, Laundry Room, Walk-In Closet, Attic Pull Stairs
Mortgage Calculator
- Down Payment
- Loan Amount
- Monthly Mortgage Payment
- Property Tax
- Home Insurance
- PMI
- Monthly HOA Fees
Listing Agent Details
Agent Name: Julie Oltjendiers
Agent Company: Keller Williams Heritage




