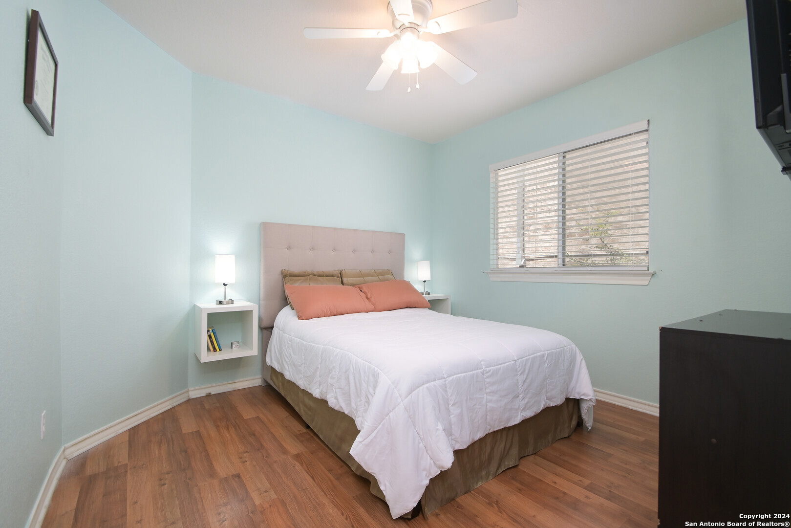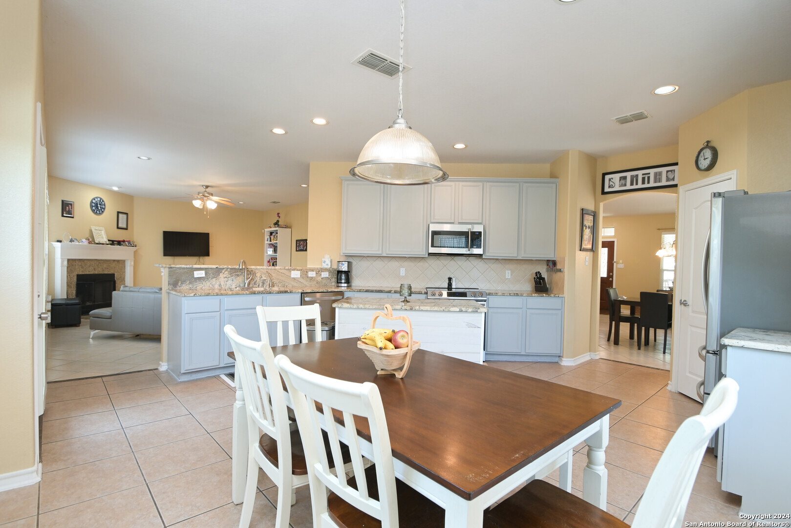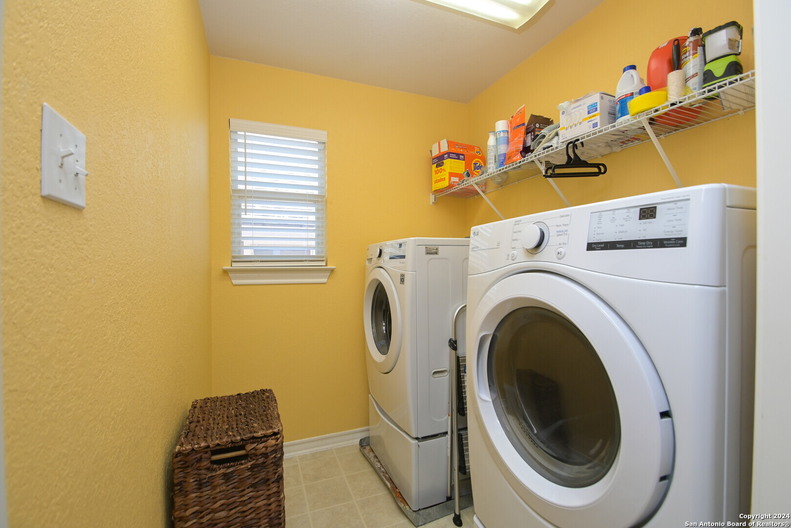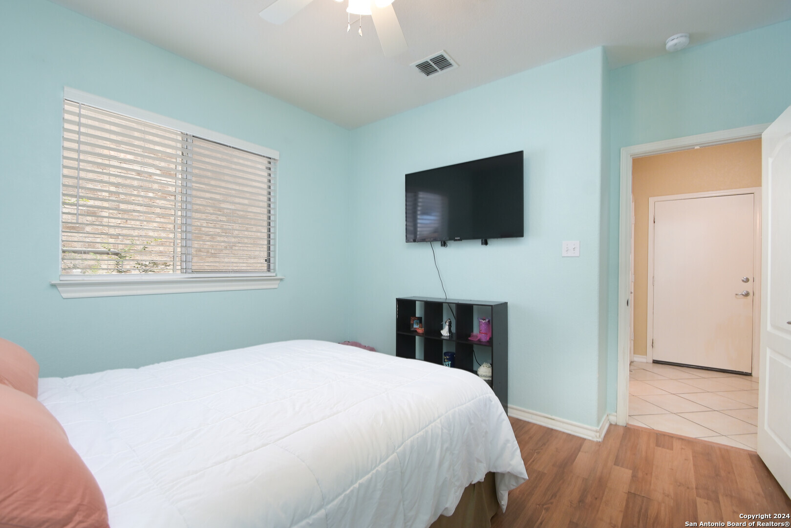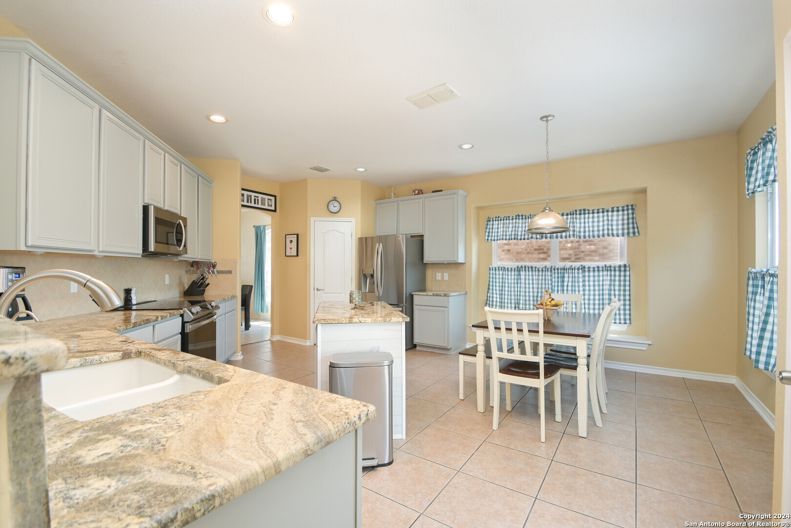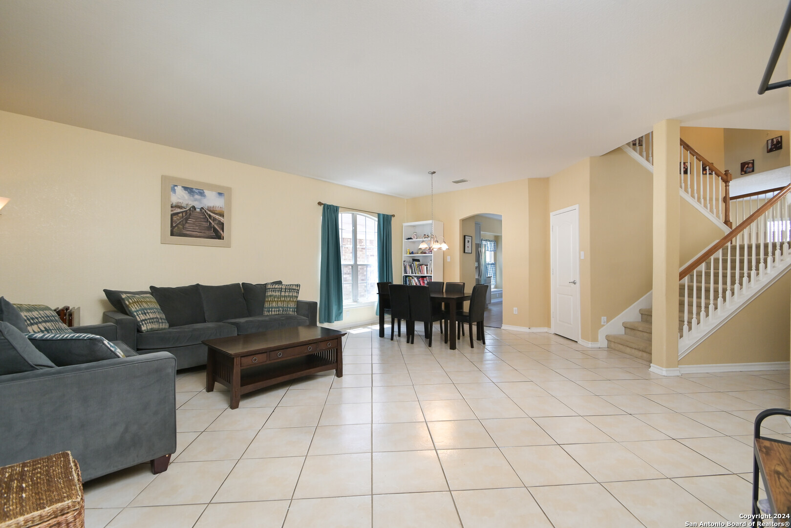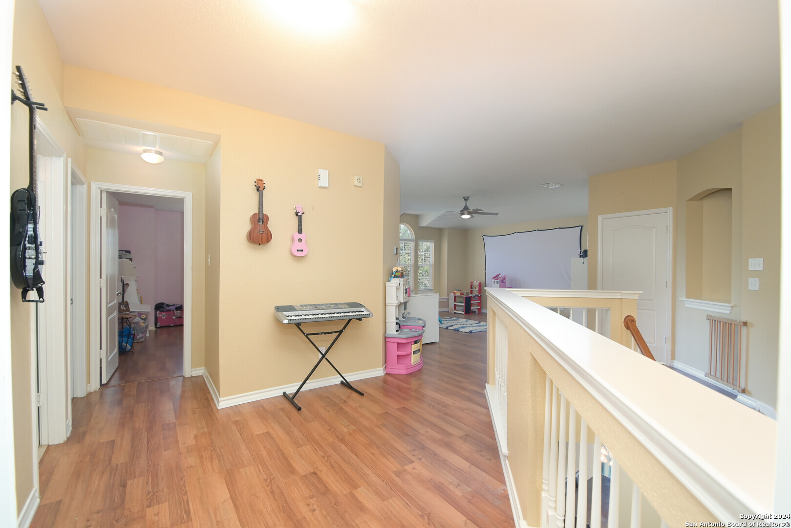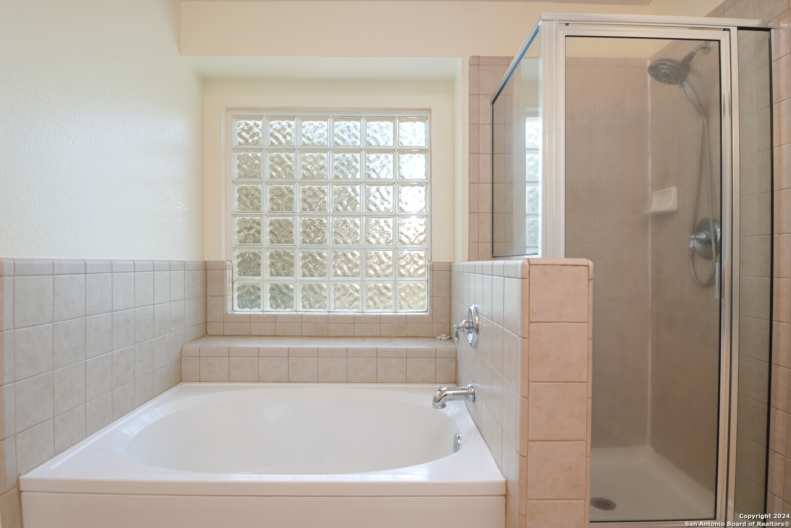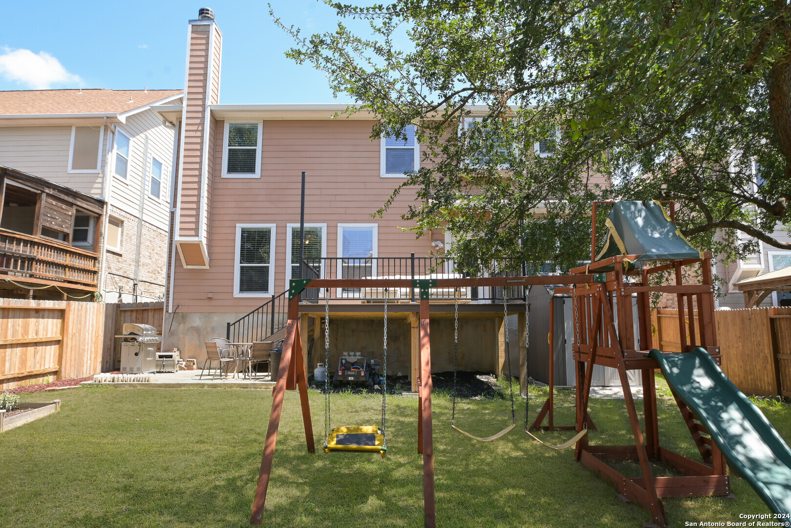Description
BUYERS UNABLE TO QUALIFY – Welcome to this stunning 4 bedroom, 3 bath home located in the gated community of Panther Creek at Stone Oak. This beautiful home features a secondary bedroom and bath downstairs, perfect for guests or a home office. Step inside and be greeted by the spacious living room and dining room ideal for entertaining guests or hosting family gatherings. The kitchen boasts granite counters, painted cabinets, an island, and a breakfast room that leads into the family room with a fireplace. Downstairs features tile flooring throughout, while upstairs boasts laminate flooring, providing a sleek and modern look. The large loft upstairs offers additional living space, perfect for a playroom or media room. Step outside onto the back deck constructed with composite decking, leading down to a patio and raised garden beds, ideal for those with a green thumb. Adding to this listing, both HVAC units were replaced Feb 2024 and hot water heater in 2021. The community amenities include a pool, playground, and sports court, providing endless opportunities for outdoor fun. Don’t miss out on this amazing opportunity to own a beautiful home in Panther Creek at Stone Oak. Schedule your private showing today!
Address
Open on Google Maps- Address 819 Maltese Gdn, San Antonio, TX 78260
- City San Antonio
- State/county TX
- Zip/Postal Code 78260
- Area 78260
- Country BEXAR
Details
Updated on January 15, 2025 at 3:36 pm- Property ID: 1783956
- Price: $440,000
- Property Size: 3151 Sqft m²
- Bedrooms: 4
- Bathrooms: 3
- Year Built: 2005
- Property Type: Residential
- Property Status: ACTIVE
Additional details
- PARKING: 2 Garage, Attic
- POSSESSION: Closed
- HEATING: Central, 1 Unit
- ROOF: Compressor
- Fireplace: Family Room
- EXTERIOR: Paved Slab, Deck, PVC Fence, Storage, Trees
- INTERIOR: 3-Level Variable, Lined Closet, Eat-In, 2nd Floor, Island Kitchen, Walk-In, Loft, Utilities, Screw Bed, 1st Floor, Open, Cable, Internal, Upper Laundry, Walk-In Closet
Mortgage Calculator
- Down Payment
- Loan Amount
- Monthly Mortgage Payment
- Property Tax
- Home Insurance
- PMI
- Monthly HOA Fees
Listing Agent Details
Agent Name: Arlene Chalkley
Agent Company: ERA Colonial Real Estate





