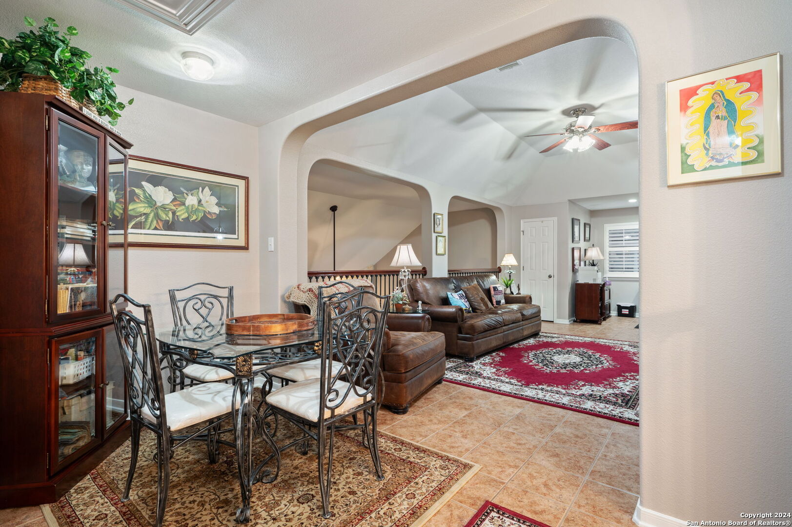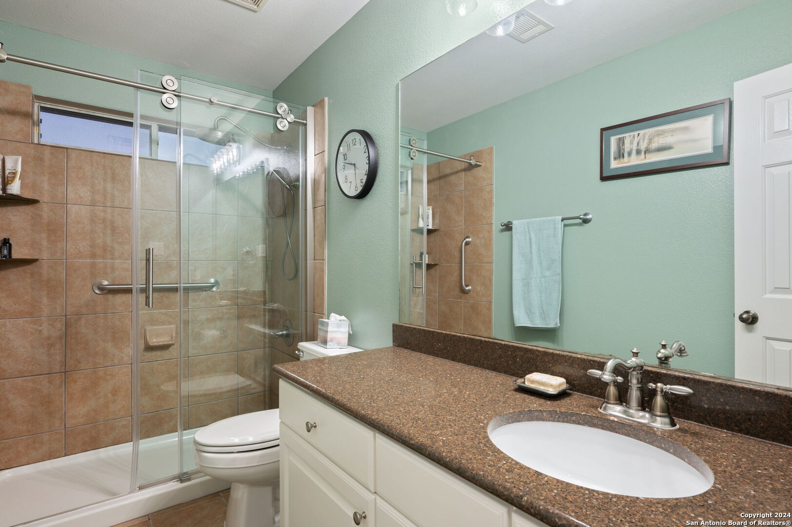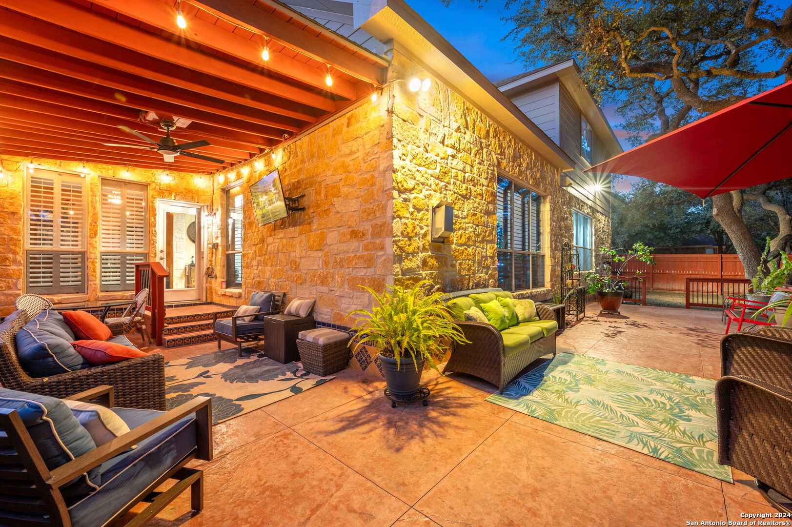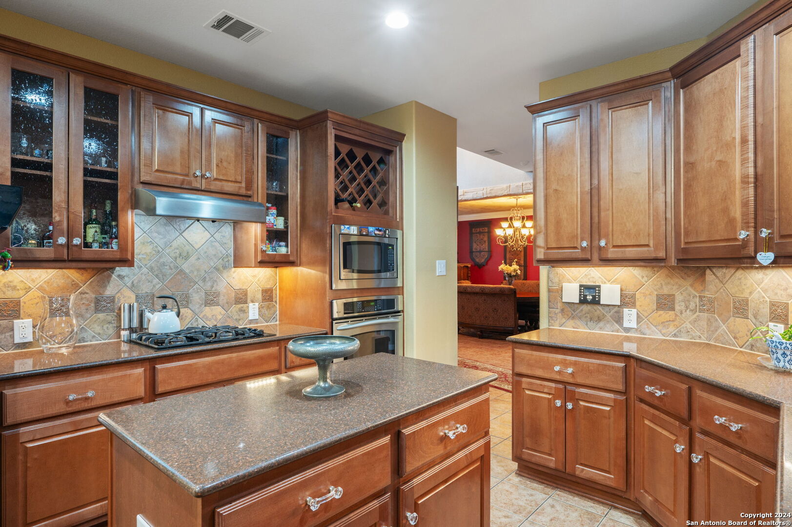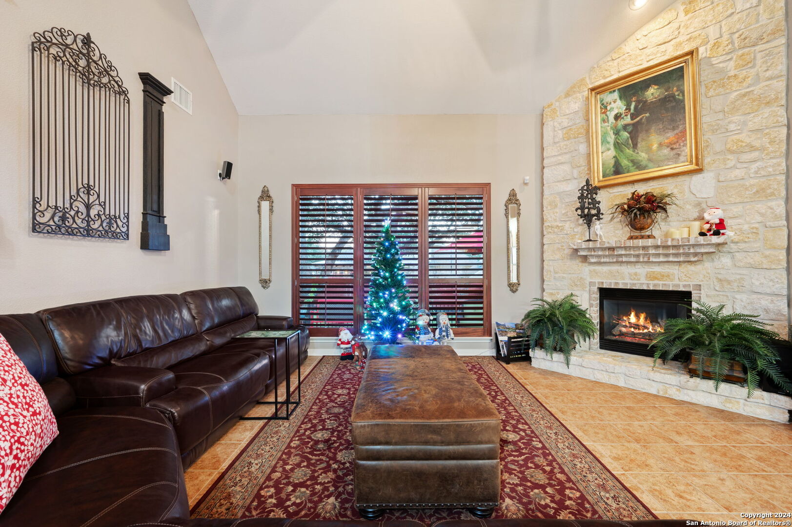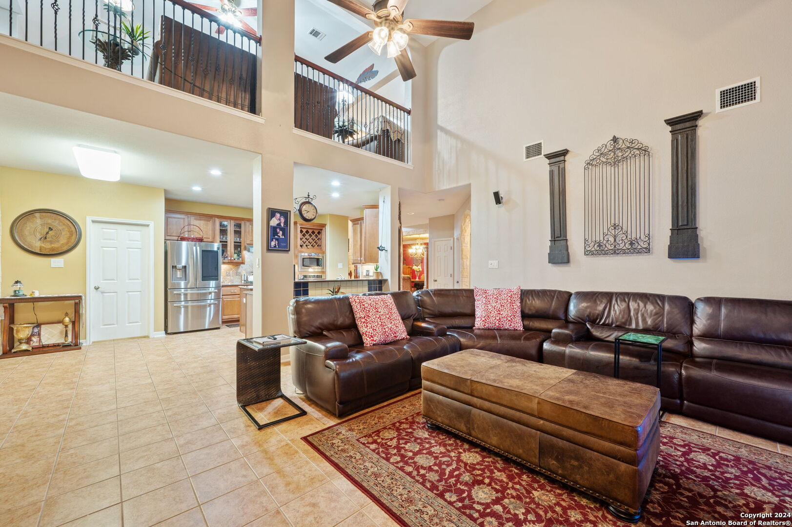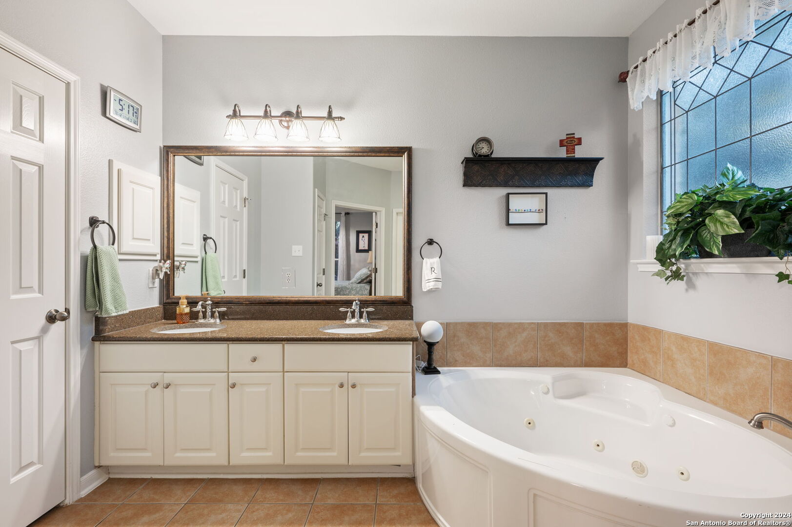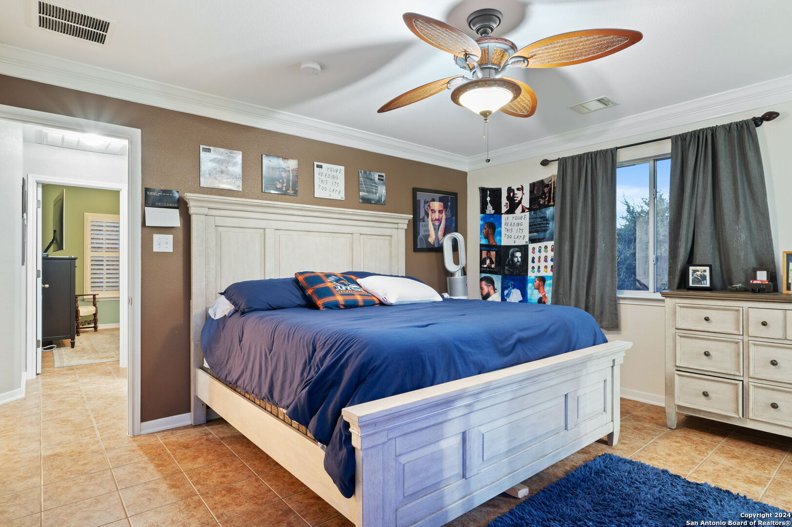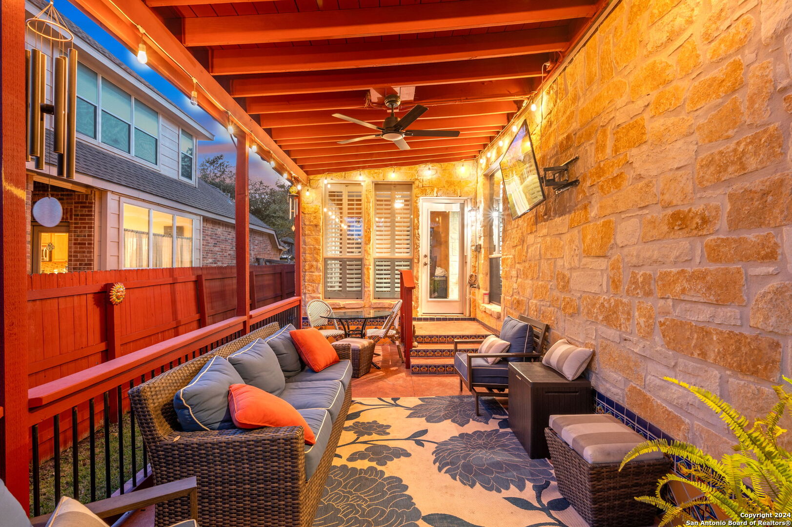Description
Welcome to the home that will blow your mind. Unique floorplan with 2 primary bedrooms and one has its own personal living room/Man/Woman Cave and bathroom! Fully updated bathroom with walk-in shower. 13k new double iron front door welcomes you into the foyer. To the left is a separate dining room and to the right a rod iron banister staircase with hardwood steps. The primary bedroom is downstairs and is oversized, which allows room for a sitting area to watch TV. There is also a walk-in closet! The kitchen hosts custom cabinets with a built-in oven and electric cooktop and a walk-in pantry. The 1st living room is also oversized and looks out to the magnificent backyard. All windows are graced with plantation shutters. Moving upstairs is the 2nd living area and a space for a small office space. The 2nd primary bedroom is upstairs, you know, the one with the Man/Woman Cave and personal bathroom. Great for the teen or a mother-in-law suite. Moving to the backyard is a covered patio and a deck that extends the whole width of the house, which is updated with easy maintenance tile. Schedule your appointment today.
Address
Open on Google Maps- Address 426 PENSTEMON TRL, San Antonio, TX 78256-1629
- City San Antonio
- State/county TX
- Zip/Postal Code 78256-1629
- Area 78256-1629
- Country BEXAR
Details
Updated on January 15, 2025 at 3:36 pm- Property ID: 1829207
- Price: $565,000
- Property Size: 3431 Sqft m²
- Bedrooms: 3
- Bathrooms: 4
- Year Built: 2004
- Property Type: Residential
- Property Status: Pending
Additional details
- PARKING: 3 Garage
- POSSESSION: Closed
- HEATING: Central, 2 Units
- ROOF: Compressor
- Fireplace: Living Room
- EXTERIOR: Paved Slab, Cove Pat, Deck, PVC Fence, Sprinkler System
- INTERIOR: 3-Level Variable, Lined Closet, 2nd Floor, Breakfast Area, Game Room, 1st Floor, High Ceiling, Open, Laundry Main, Laundry Room, Attic Partially Floored
Mortgage Calculator
- Down Payment
- Loan Amount
- Monthly Mortgage Payment
- Property Tax
- Home Insurance
- PMI
- Monthly HOA Fees
Listing Agent Details
Agent Name: Martha Valiquette
Agent Company: Keller Williams Heritage







