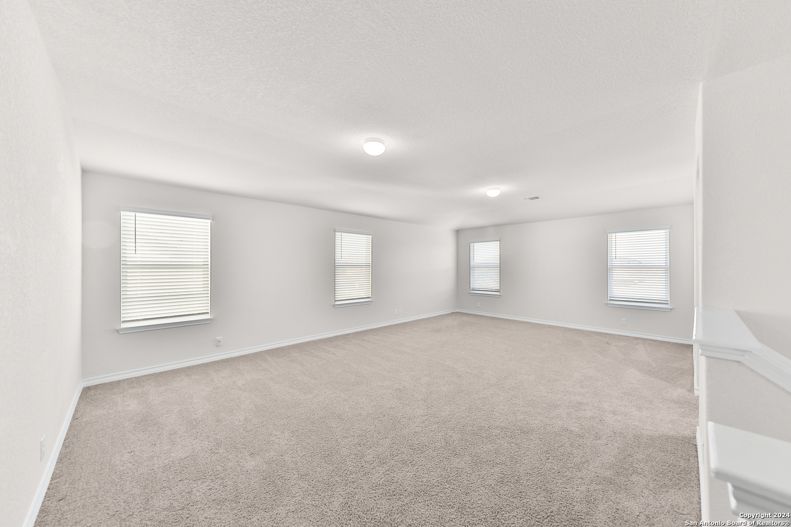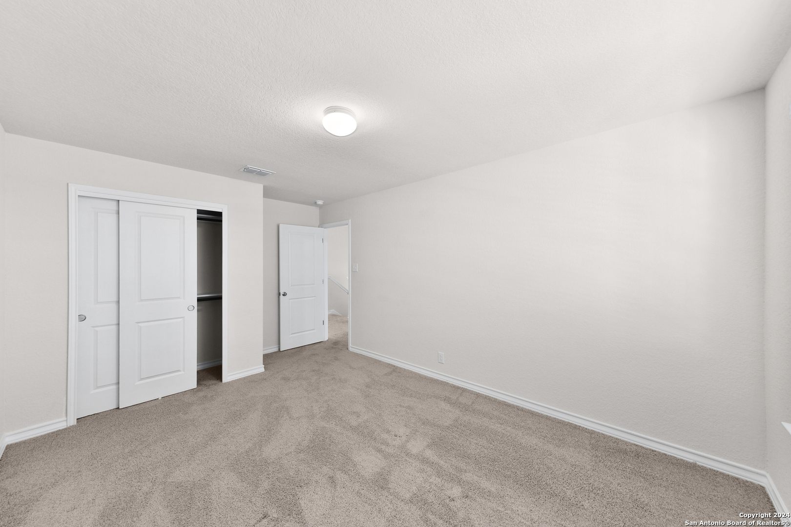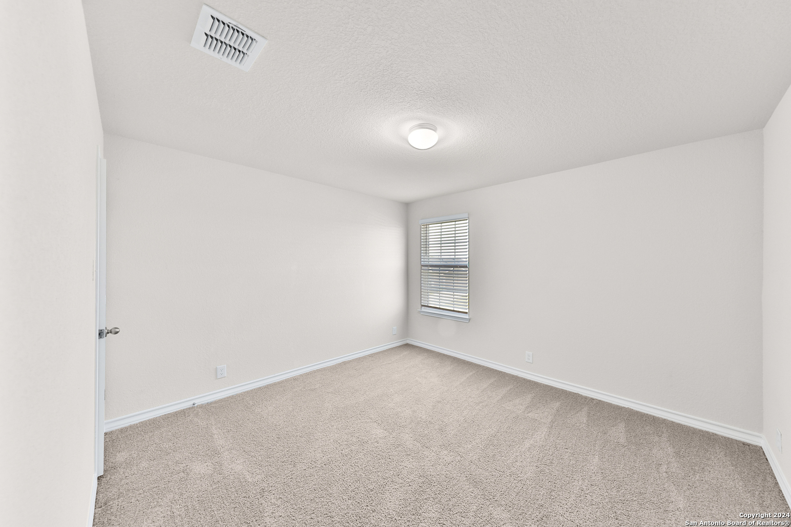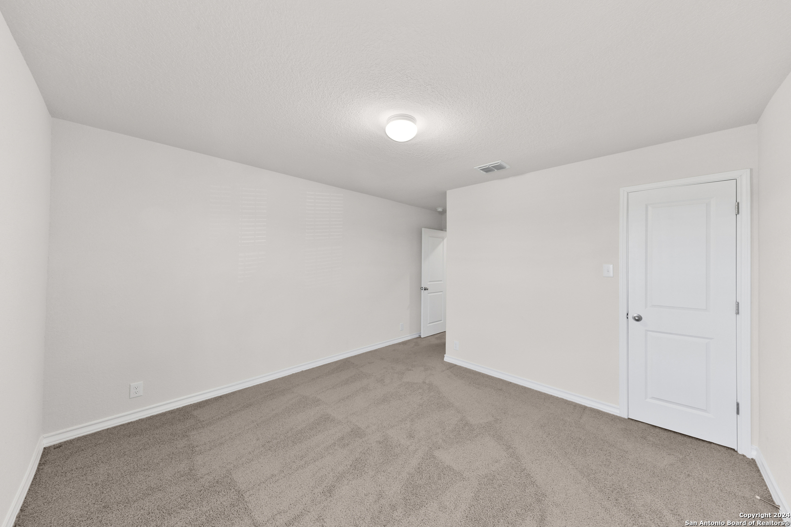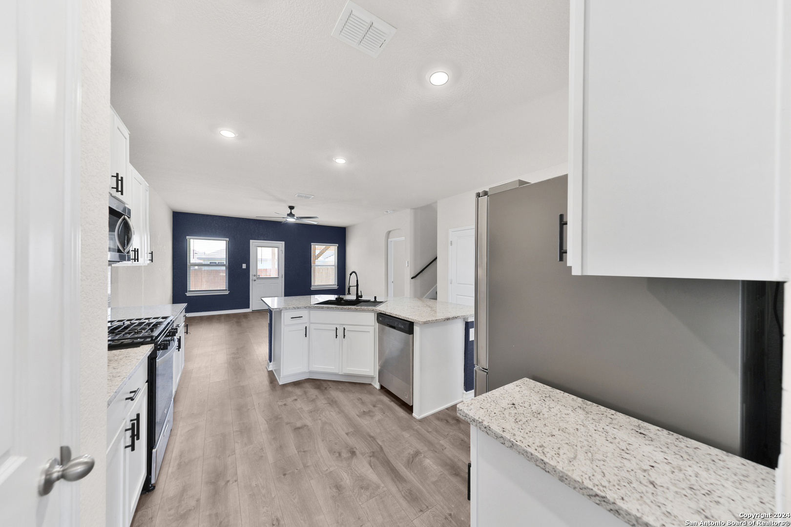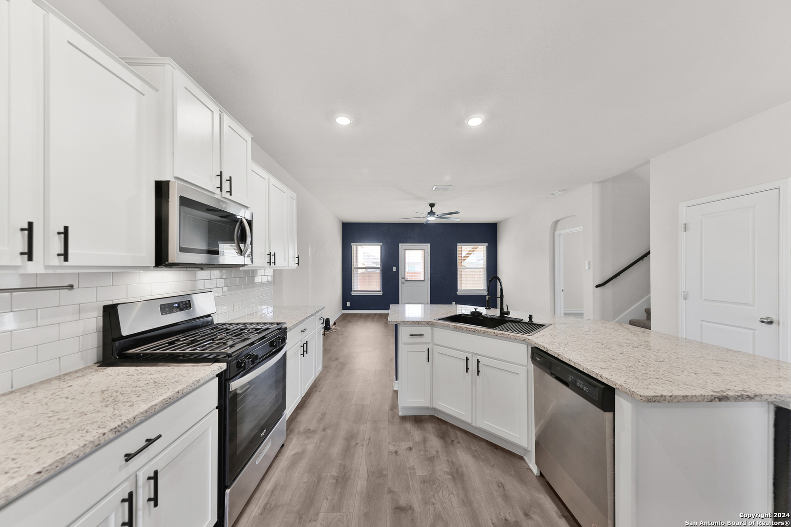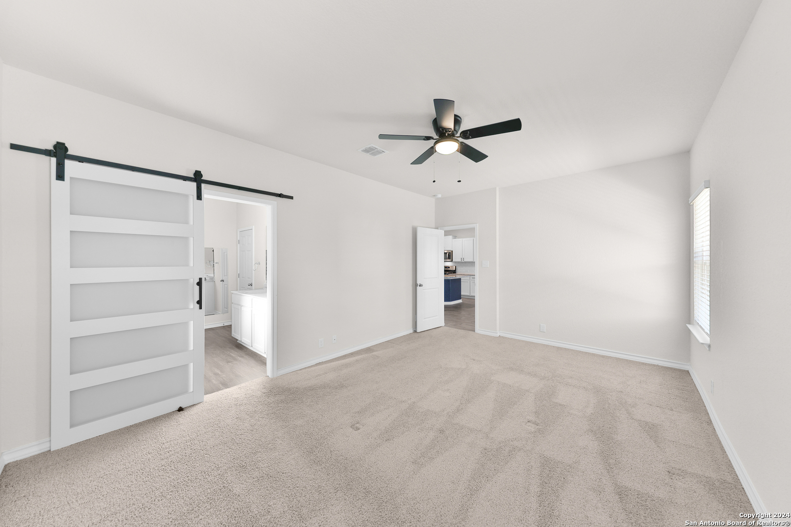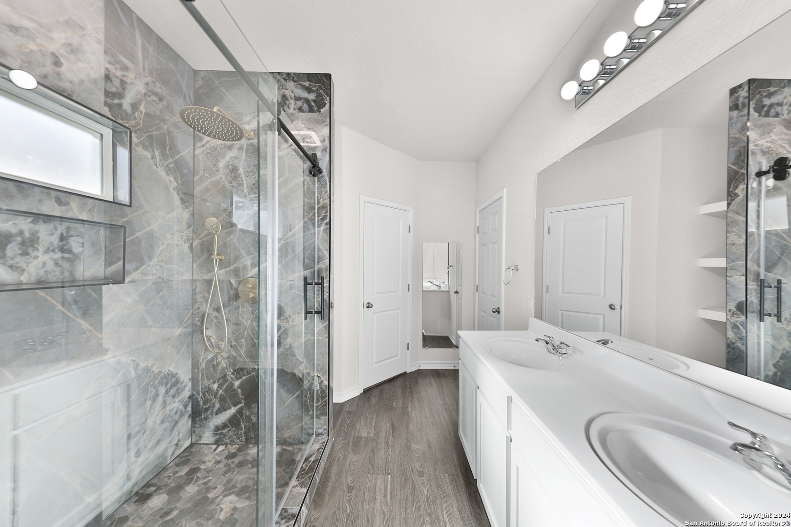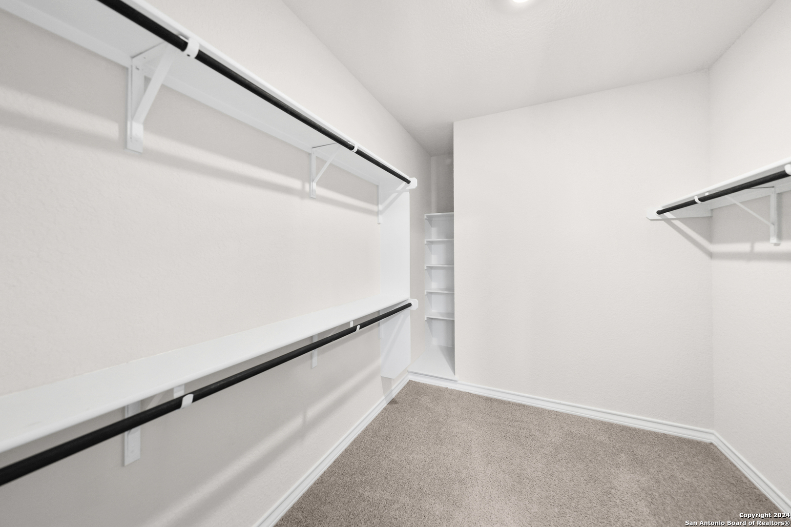Description
Welcome to this spacious, solar-driven modern two-story rental home offering 2,678 square feet of living space, 5 bedrooms, and 3.5 bathrooms. The main level features a bright and inviting formal dining room, a well-appointed kitchen with stainless steel appliances, granite countertops, a subway tile backsplash, and a large island overlooking the open family room perfect for entertaining. The private main bedroom suite includes ceramic tile flooring, a gorgeous primary bathroom with double vanity sinks, and a remodeled extended shower with a large walk-in closet. The covered back patio provides a great space for outdoor relaxation, while a half bath and extra storage are located downstairs. Upstairs, you’ll find a versatile loft filled with natural light, four spacious secondary bedrooms, two full bathrooms, and additional storage with a linen closet. Smart home features let you control lights, thermostats, and locks from your phone, adding convenience and security. The home also includes 9-foot ceilings, faux wood blinds, and luxury vinyl plank flooring in the main living areas. Schedule your showing today!
Address
Open on Google Maps- Address 9814 Western Wishes, San Antonio, TX 78254
- City San Antonio
- State/county TX
- Zip/Postal Code 78254
- Area 78254
- Country BEXAR
Details
Updated on January 15, 2025 at 3:36 pm- Property ID: 1829305
- Price: $2,475
- Property Size: 2678 Sqft m²
- Bedrooms: 5
- Bathrooms: 4
- Year Built: 2022
- Property Type: Residential Rental
- Property Status: ACTIVE
Additional details
- PARKING: 2 Garage, Attic
- HEATING: Central
- ROOF: Compressor
- Fireplace: Not Available
- EXTERIOR: Paved Slab, Cove Pat, PVC Fence, Double Pane
- INTERIOR: 2-Level Variable, Spinning, Eat-In, 2nd Floor, Island Kitchen, Breakfast Area, Game Room, Utilities, High Ceiling, Open, Cable, Internal, Lower Laundry, Walk-In Closet
Mortgage Calculator
- Down Payment
- Loan Amount
- Monthly Mortgage Payment
- Property Tax
- Home Insurance
- PMI
- Monthly HOA Fees
Listing Agent Details
Agent Name: Jennifer Evans
Agent Company: Keller Williams City-View





