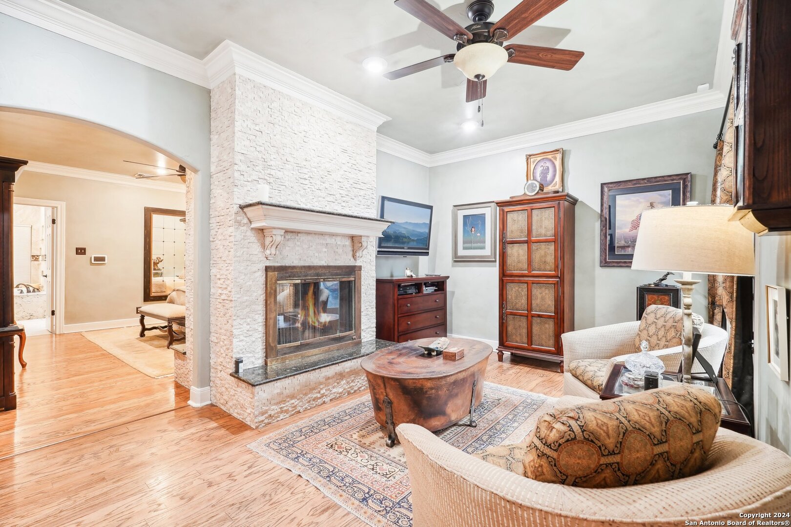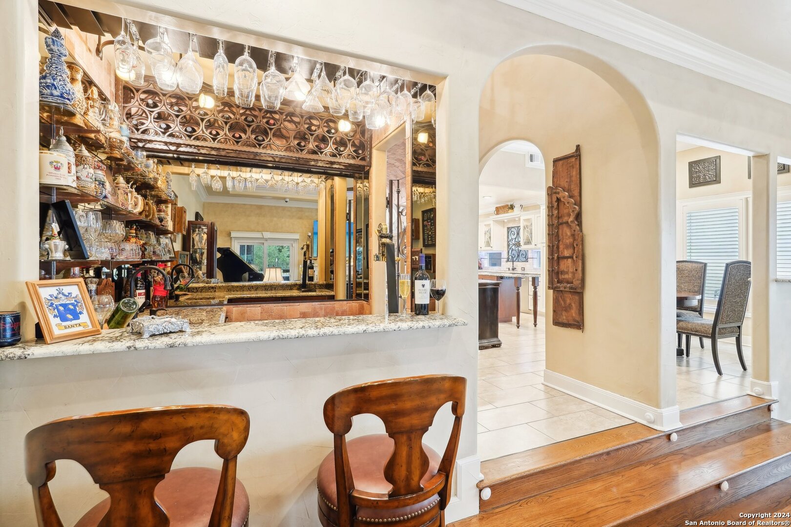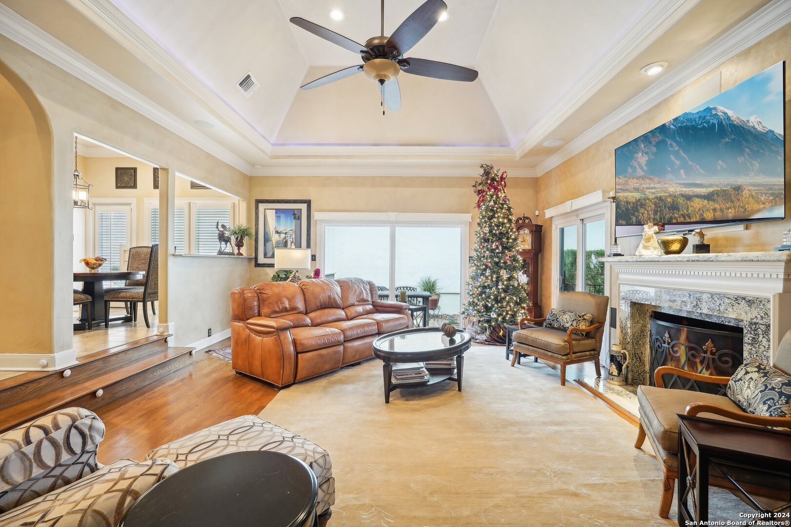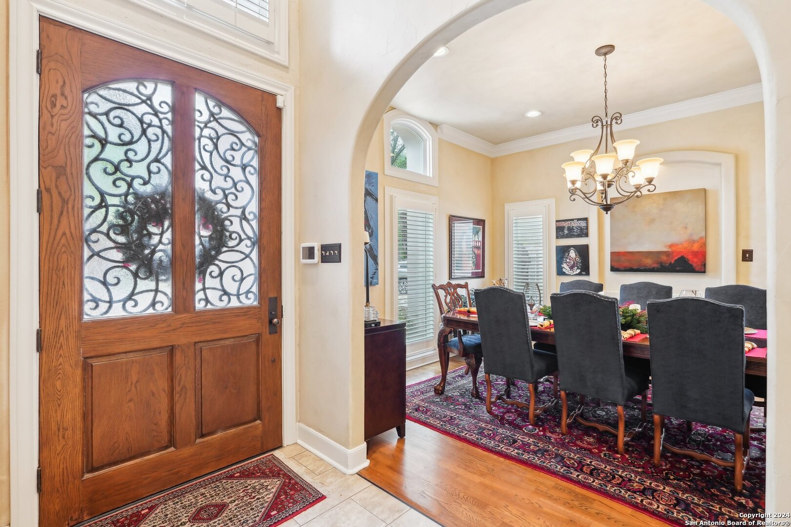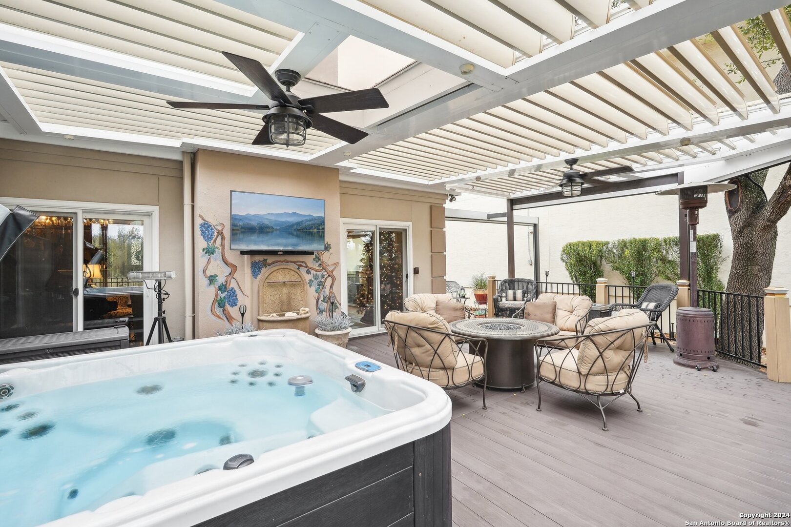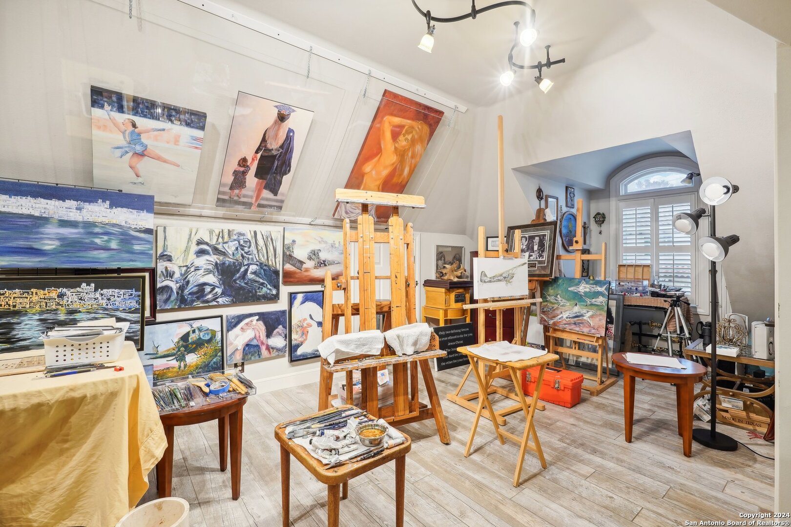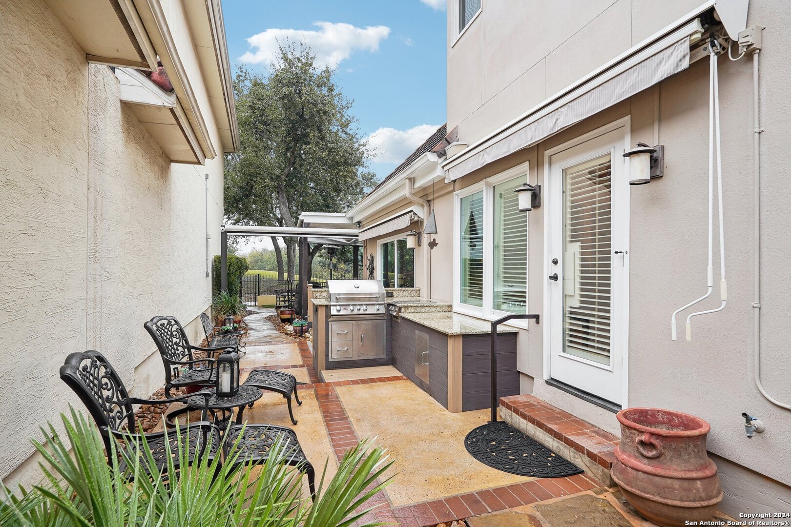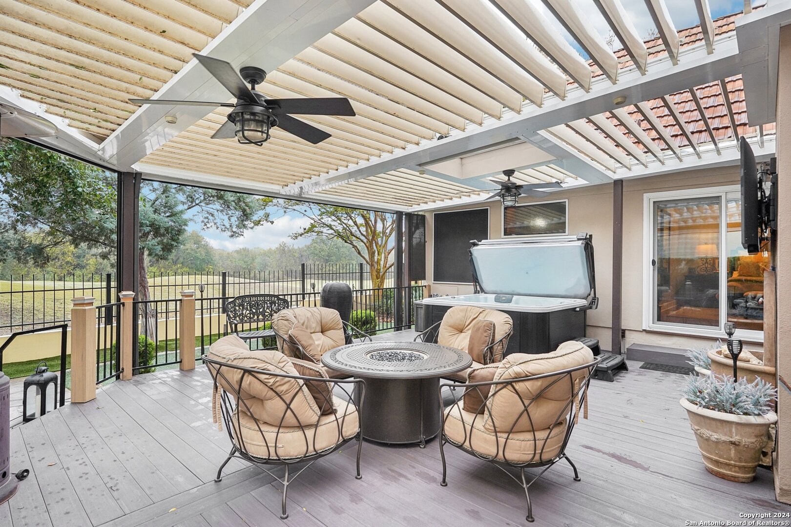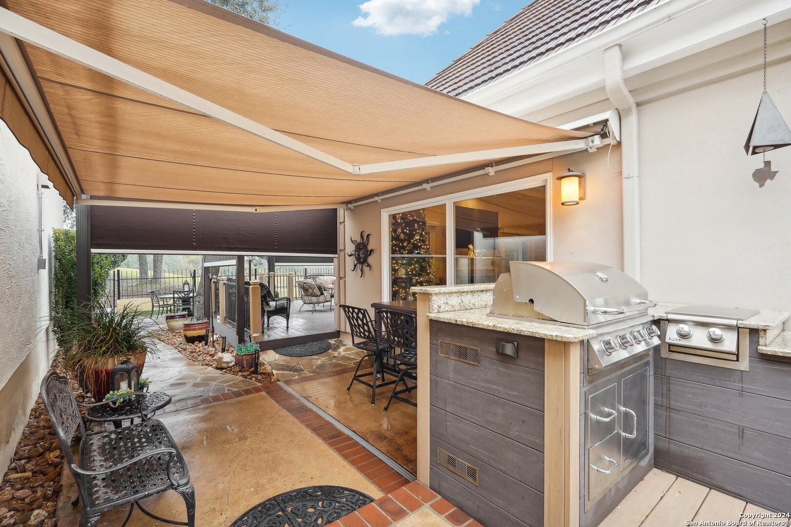Description
GORGEOUS GOLF COURSE LOT! Entertainers’ dream home overlooks the 16th Hole of prestigious Sonterra’s North Course. The outdoor kitchen, open patio & covered deck, including a hot tub. provide a tranquil setting for relaxation, dining or entertaining. Present Owners have invested over $300,000 in total renovations, remodeling and updates since their purchase. Remote controlled & motorized screens & louvered deck roof provide accessibility during all seasons. Custom features include walk-in wet bar, courtyard with fountain, dual sided FP in Primary Suite between bedroom & sitting room. The study/office with a private bath on the main level could also be a 4th bedroom! Two additional bedrooms, a full bath and a family, media or game room are on the upper level. Present owner uses this space as an art studio…or it would make a great private office! This custom built home offers high quality finishes and a lot of flexibility! The over sized garage with epoxy flooring has room for a golf cart, exercise area or extra storage! While not mandatory, in order to utilize ALL the neighborhood amenities such as golf, tennis, pickleball, pool, fitness center, & dining, you would need to join The Club at Sonterra.
Address
Open on Google Maps- Address 739 SWEETBRUSH, San Antonio, TX 78258-4122
- City San Antonio
- State/county TX
- Zip/Postal Code 78258-4122
- Area 78258-4122
- Country BEXAR
Details
Updated on January 15, 2025 at 3:37 pm- Property ID: 1829338
- Price: $779,000
- Property Size: 3289 Sqft m²
- Bedrooms: 3
- Bathrooms: 4
- Year Built: 1986
- Property Type: Residential
- Property Status: Pending
Additional details
- PARKING: 2 Garage, Attic, Golf Court, Oversized
- POSSESSION: Negotiable
- HEATING: Central, 2 Units
- ROOF: Tile
- Fireplace: Two, Living Room, Mast Bed
- EXTERIOR: Paved Slab, Cove Pat, BBQ Area, Grill, Deck, Wright, Double Pane, Storage, Gutters, Special, Trees, Outbuildings
- INTERIOR: 2-Level Variable, Spinning, 2nd Floor, Island Kitchen, Study Room, Screw Bed, High Ceiling, Cable, Internal, Laundry Main, Laundry Room, Walk-In Closet, Attic Partially Floored, Attic Pull Stairs
Mortgage Calculator
- Down Payment
- Loan Amount
- Monthly Mortgage Payment
- Property Tax
- Home Insurance
- PMI
- Monthly HOA Fees
Listing Agent Details
Agent Name: Terri Schultz
Agent Company: Schultz-Ulmer R.E. Group









