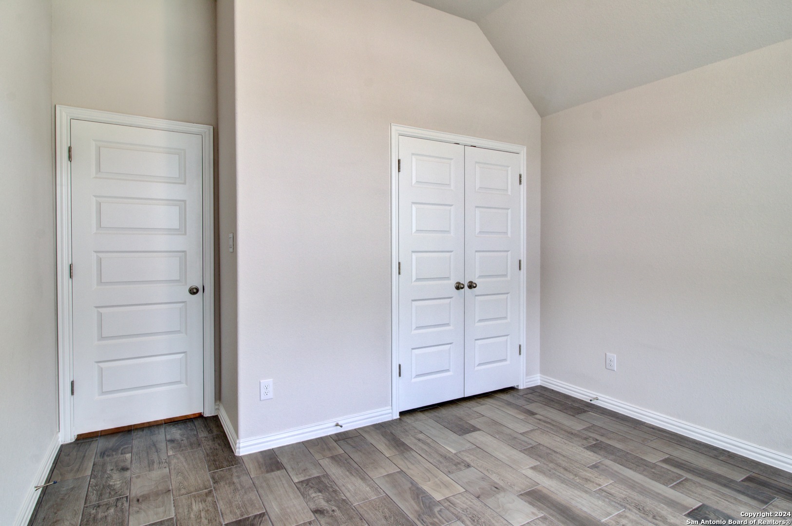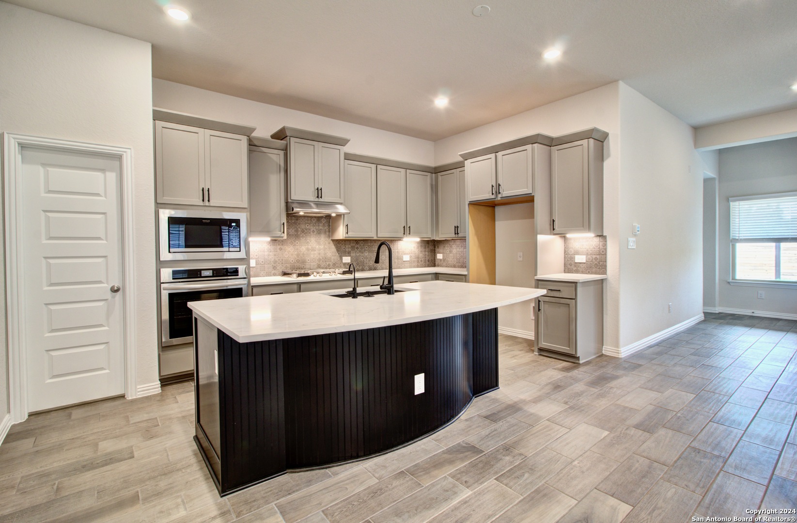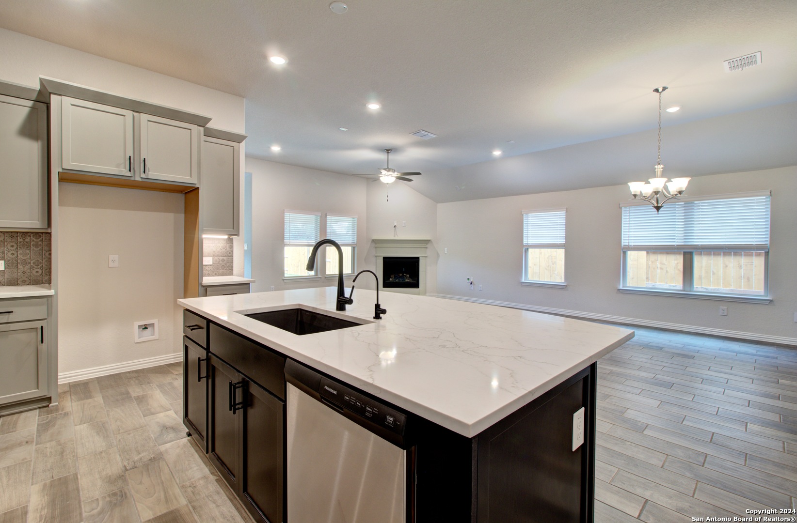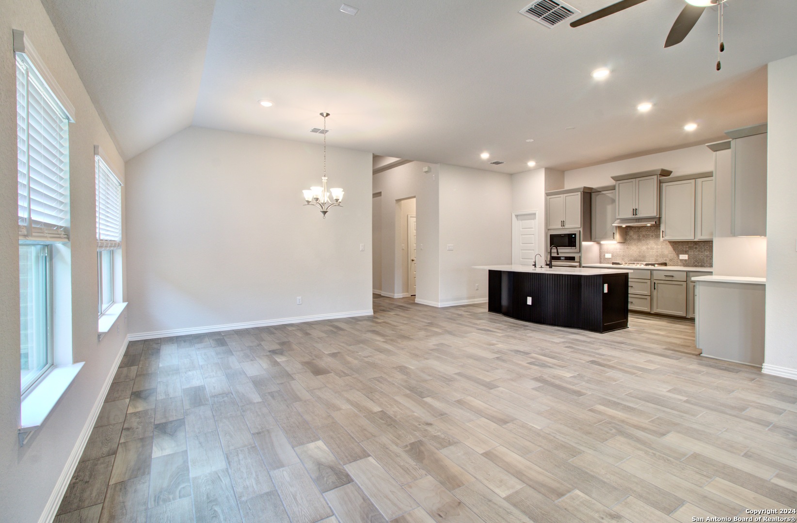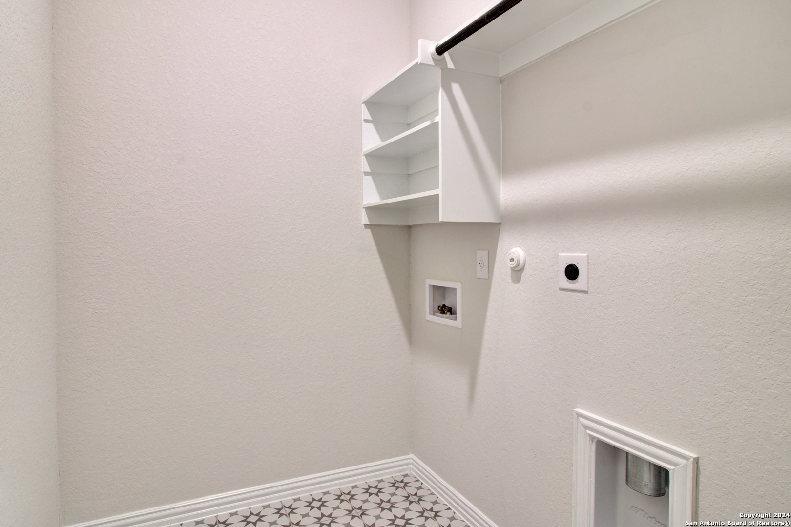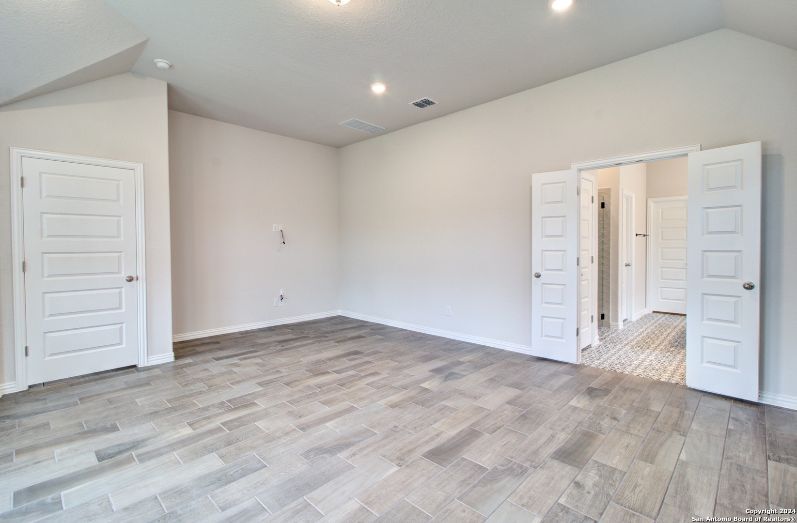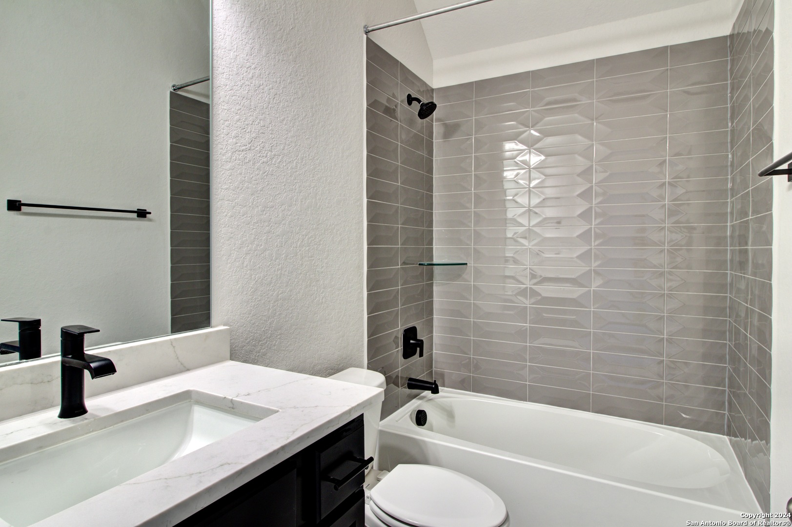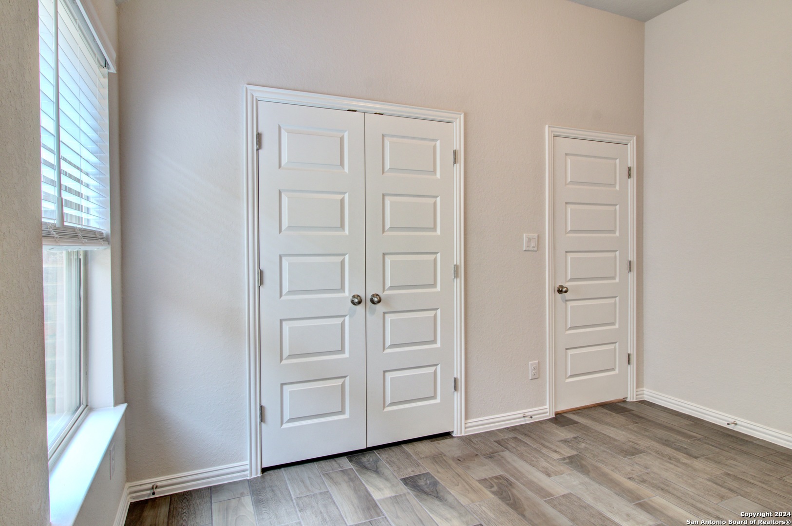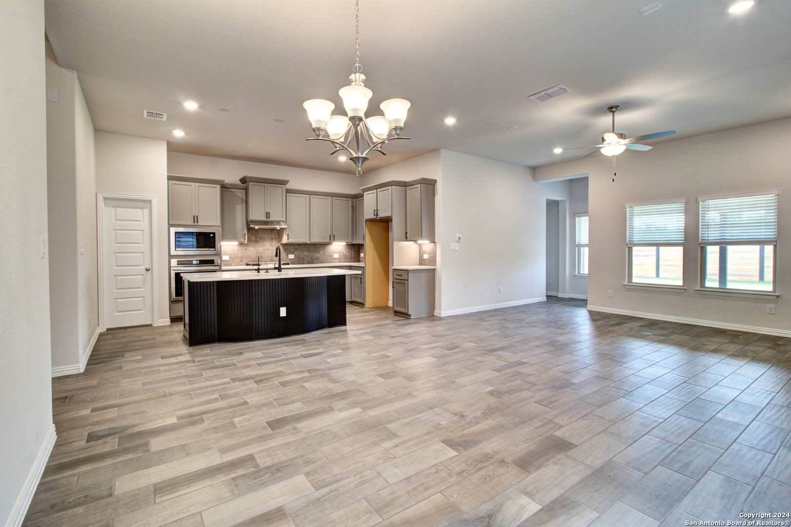Description
** Backs to Greenbelt, Upgraded Kitchen** Welcome to the beautiful Veranda community, nestled in the heart of San Antonio! Situated on a greenbelt with no rear neighbors, this charming 1,850 SQFT single-story floorplan by Brightland Homes offers 3 spacious bedrooms and 2 bathrooms, thoughtfully designed for modern living. The upgraded kitchen, featuring elegant 42″ cabinets with crown molding, a central island, a gas cooktop, and a built-in oven and microwave. It seamlessly opens to the dining and great room, creating the perfect space for family gatherings and entertaining guests. The luxurious owner’s suite offers a spa-like retreat, complete with separate dual vanities, an enlarged walk-in shower with a built-in shower seat, and an oversized walk-in closet that conveniently leads to the laundry room. The two additional bedrooms are generously sized, ideal for restful nights or versatile enough to serve as a craft or exercise room. Step outside to the covered patio and enjoy outdoor living at its finest-perfect for entertaining or simply relaxing while enjoying the peaceful surroundings. **Photos shown may not represent the listed house**
Address
Open on Google Maps- Address 13659 Confluence Creek, San Antonio, TX 78253
- City San Antonio
- State/county TX
- Zip/Postal Code 78253
- Area 78253
- Country BEXAR
Details
Updated on January 17, 2025 at 9:33 am- Property ID: 1829713
- Price: $429,990
- Property Size: 1845 Sqft m²
- Bedrooms: 3
- Bathrooms: 2
- Year Built: 2024
- Property Type: Residential
- Property Status: ACTIVE
Additional details
- PARKING: 2 Garage, Attic
- POSSESSION: Closed
- HEATING: Central
- ROOF: Compressor
- Fireplace: Not Available
- EXTERIOR: Cove Pat, PVC Fence, Sprinkler System, Double Pane, Gutters
- INTERIOR: 1-Level Variable, Lined Closet, Eat-In, Island Kitchen, Walk-In, 1st Floor, High Ceiling, Open, Laundry Main, Laundry Room, Walk-In Closet, Attic Access, Attic Partially Floored, Attic Pull Stairs, Atic Roof Deck
Mortgage Calculator
- Down Payment
- Loan Amount
- Monthly Mortgage Payment
- Property Tax
- Home Insurance
- PMI
- Monthly HOA Fees
Listing Agent Details
Agent Name: April Maki
Agent Company: Brightland Homes Brokerage, LLC




