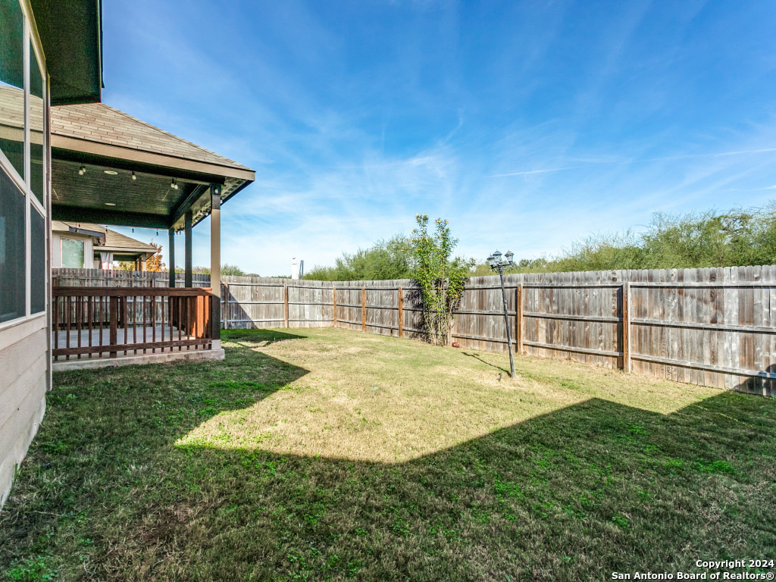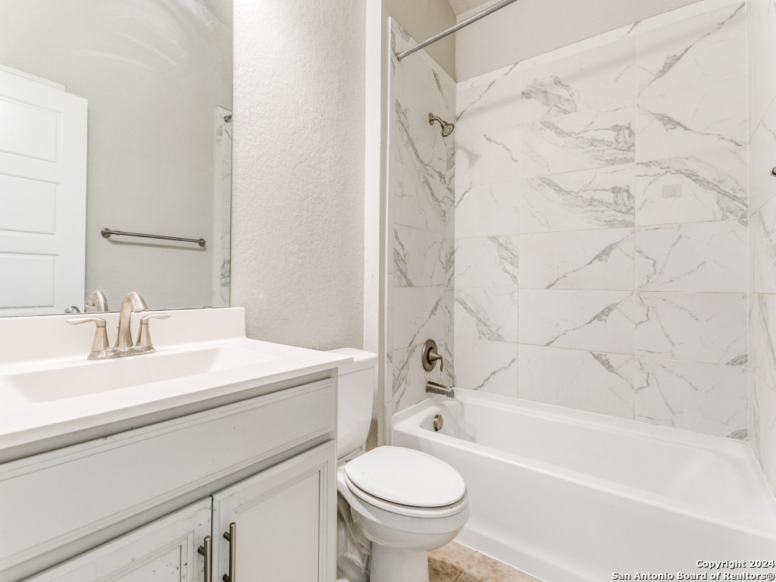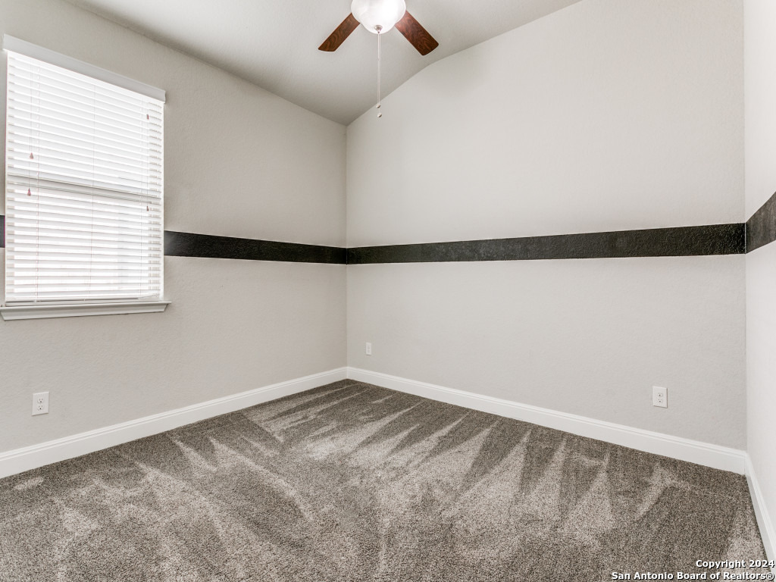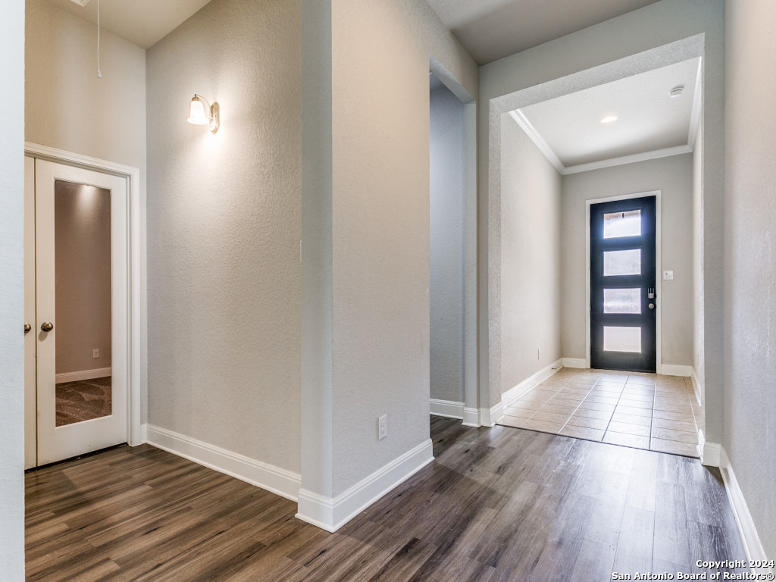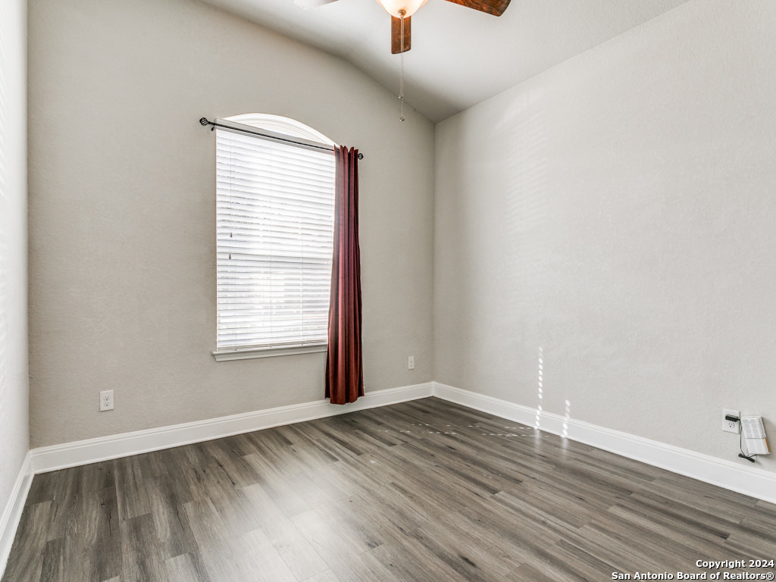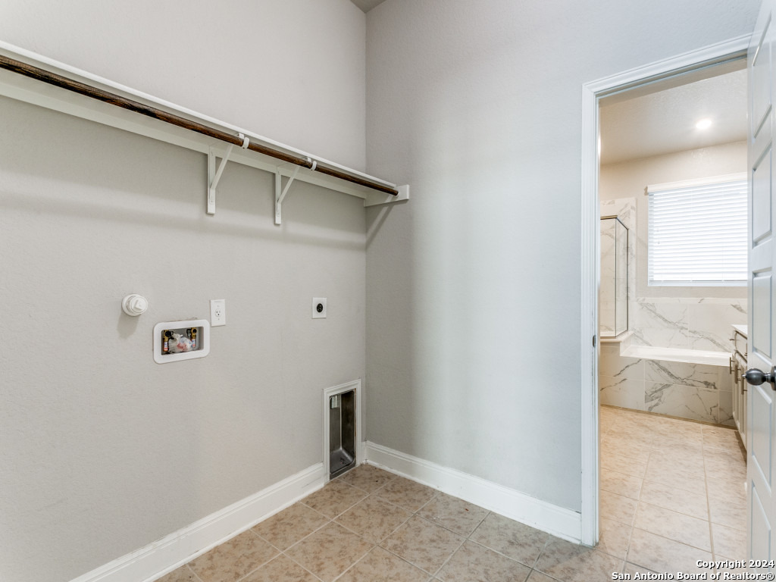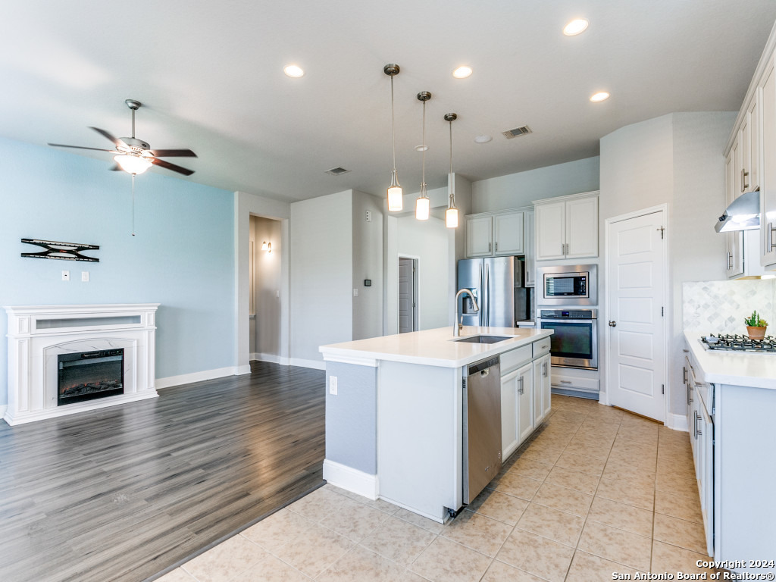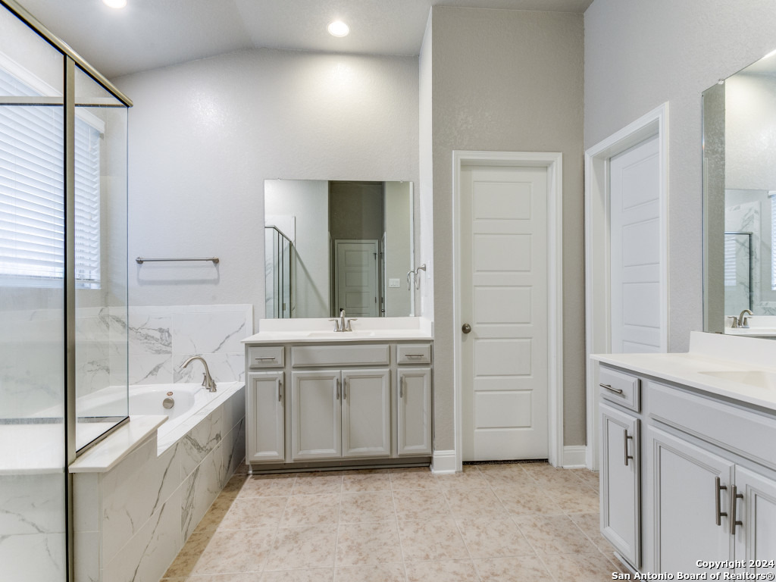Description
Stunning Single-Story Home with Stone & Brick 3 Bedrooms, 2.5 Baths! This beautiful home features an inviting 8 ft wood and glass panel front door leading to a spacious entryway. The mudroom is conveniently located off the entry to the garage. Secondary bedrooms are split from the primary suite for added privacy. Highlights include a huge media room, formal dining area, and a gourmet kitchen with a large island perfect for entertaining, gas cooktop, built-in microwave and oven, walk-in pantry, and refrigerator (conveys with property). The primary suite offers a bay window, separate soaker tub and walk-in shower, dual vanities, and a large walk-in closet. Solar panels installed in 2023 provide energy efficiency, and the home features an assumable loan at 2.99%! The backyard is a private oasis with an oversized covered patio overlooking a greenbelt. Conveniently located just minutes from Bandera Rd, with nearby entertainment and walking distance to the elementary school.
Address
Open on Google Maps- Address 10610 TRANQUILLE PL, San Antonio, TX 78249
- City San Antonio
- State/county TX
- Zip/Postal Code 78249
- Area 78249
- Country BEXAR
Details
Updated on March 21, 2025 at 7:30 pm- Property ID: 1829805
- Price: $450,000
- Property Size: 2336 Sqft m²
- Bedrooms: 3
- Bathrooms: 3
- Year Built: 2018
- Property Type: Residential
- Property Status: ACTIVE
Additional details
- PARKING: 2 Garage, Attic
- POSSESSION: Closed, Negotiable
- HEATING: Central, Heat Pump
- ROOF: Compressor
- Fireplace: Not Available
- EXTERIOR: Cove Pat, PVC Fence, Sprinkler System, Double Pane, Gutters
- INTERIOR: 1-Level Variable, Spinning, Eat-In, Island Kitchen, Walk-In, Media, Utilities, Screw Bed, 1st Floor, High Ceiling, Open, Padded Down, Internal, All Beds Downstairs, Laundry Main, Lower Laundry, Laundry Room, Telephone, Walk-In Closet, Atic Roof Deck
Features
- 1 Living Area
- 1st Floor Laundry
- 2-garage
- All Bedrooms Down
- Covered Patio
- Double Pane Windows
- Eat-in Kitchen
- Fireplace
- Gutters
- High Ceilings
- Internal Rooms
- Island Kitchen
- Laundry Room
- Lower Level Laundry
- Main Laundry Room
- Media Room
- Open Floor Plan
- Private Front Yard
- School Districts
- Split Dining
- Sprinkler System
- Utility Room
- Walk-in Closet
- Walk-in Pantry
- Windows
Mortgage Calculator
- Down Payment
- Loan Amount
- Monthly Mortgage Payment
- Property Tax
- Home Insurance
- PMI
- Monthly HOA Fees
Listing Agent Details
Agent Name: Lisa Marie Heman
Agent Company: eXp Realty







