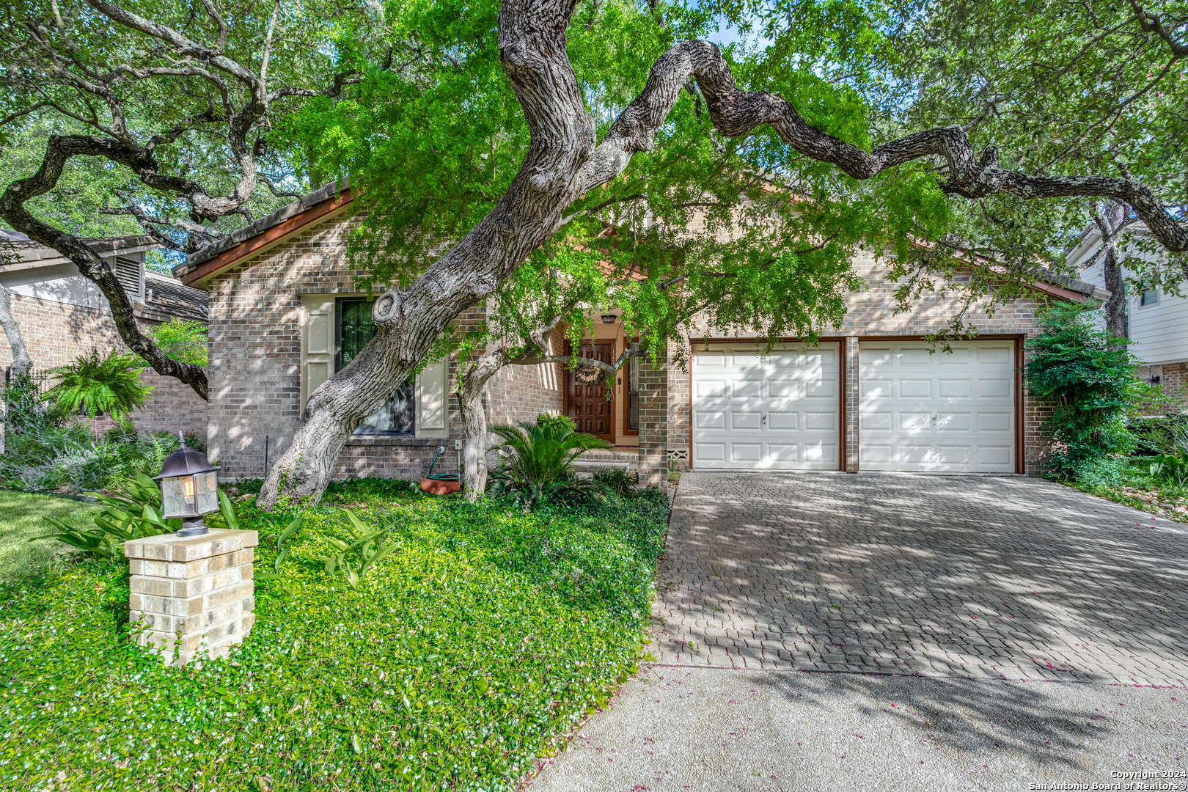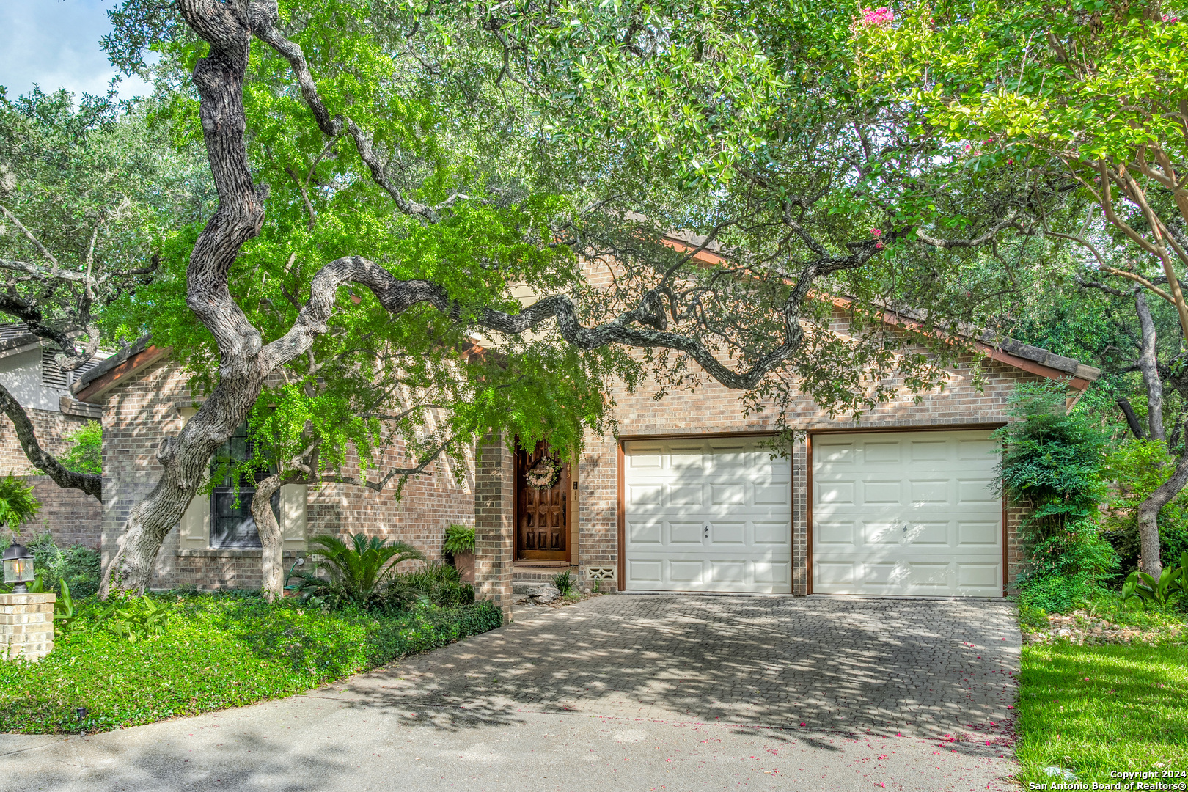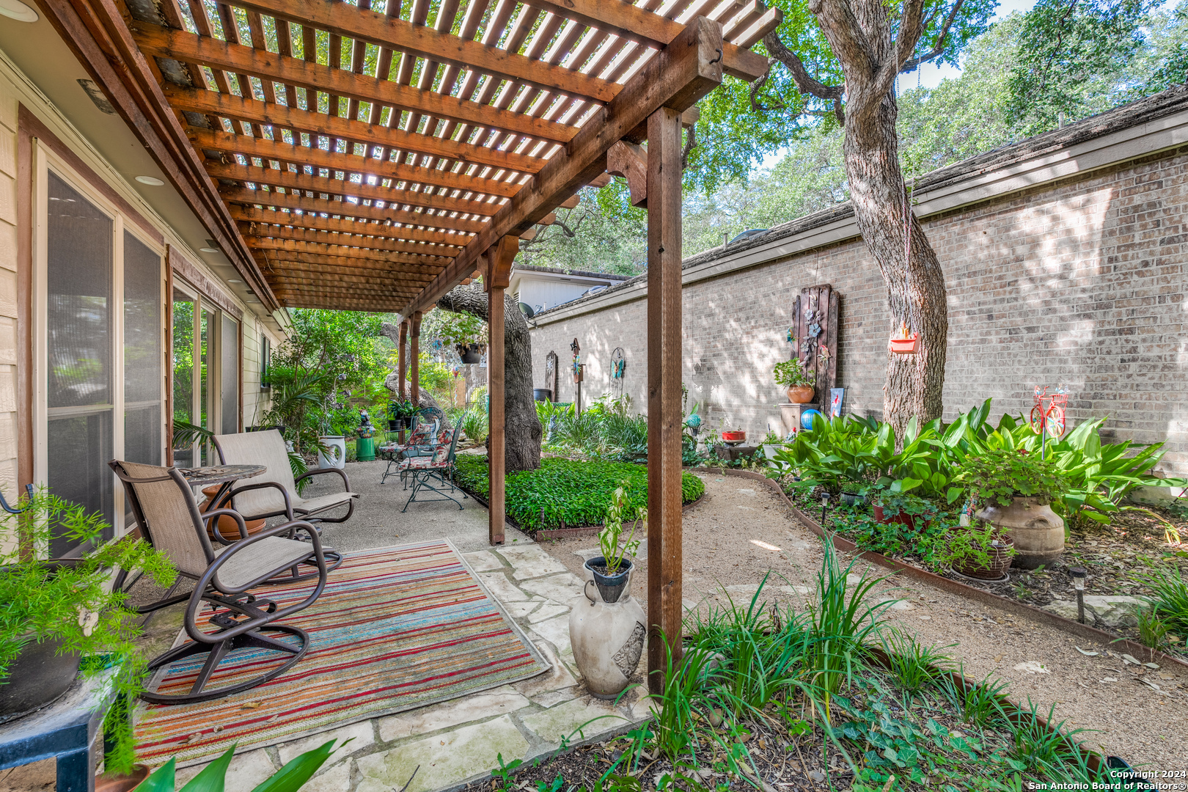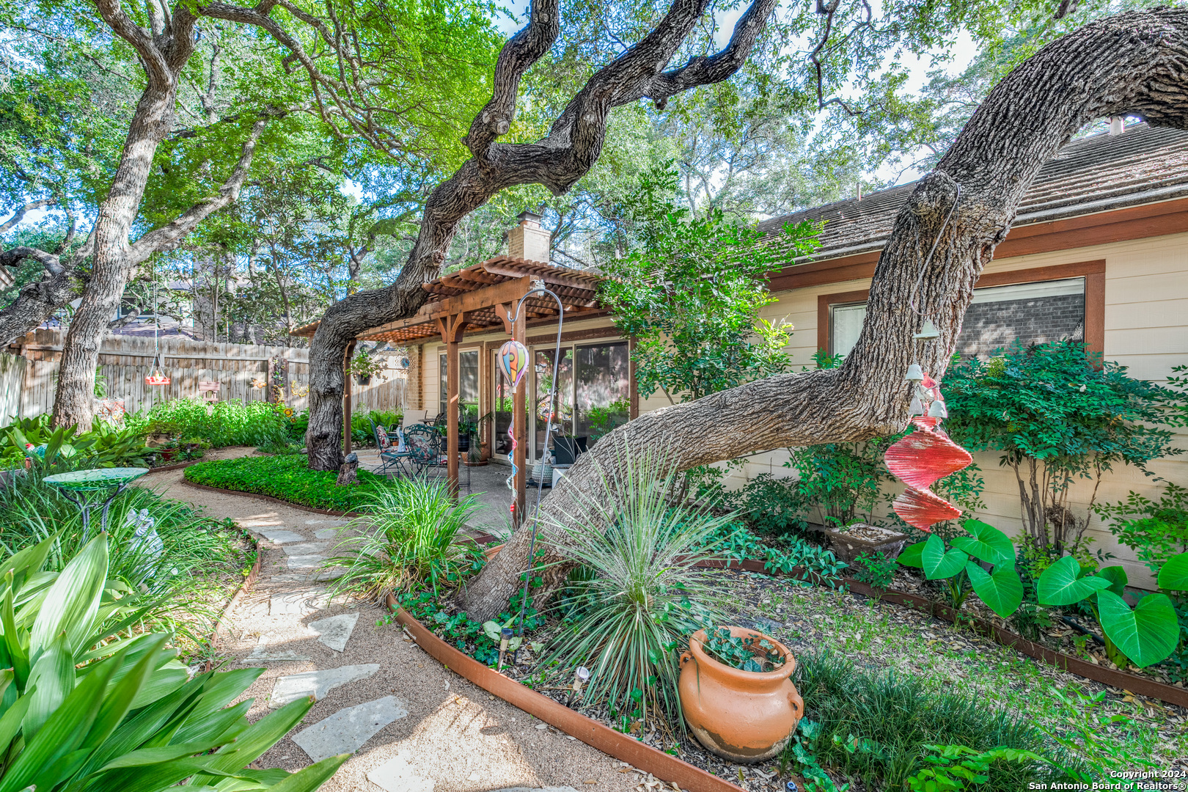12543 ENFIELD PARK, San Antonio, TX 78232-4698
Description
Nestled in a quiet, secluded cul-de-sac, this beautifully designed one-story home offers the perfect blend of comfort and convenience. Built by the renowned Sitterle, it features a spacious and inviting family room, ideal for gathering and entertaining. The home’s low-maintenance backyard is a serene retreat, with mature landscaping and trees that provide both privacy and natural beauty. A charming pergola-covered patio creates the perfect spot for outdoor relaxation. The bright, open kitchen boasts upgraded cabinets with pull-out shelving, sleek stainless-steel appliances, high-level granite countertops, and a cozy breakfast nook with views of a tranquil atrium. Located just minutes from shopping, dining, entertainment, schools, and major thoroughfares, this home offers unparalleled accessibility, all while providing a peaceful retreat across from McCallister Park. Whether you’re enjoying the serene neighborhood or taking advantage of the nearby amenities, this home truly has it all. Put this on your must see list! You wont be disappointed.
Address
Open on Google Maps- Address 12543 ENFIELD PARK, San Antonio, TX 78232-4698
- City San Antonio
- State/county TX
- Zip/Postal Code 78232-4698
- Area 78232-4698
- Country BEXAR
Details
Updated on January 17, 2025 at 9:33 am- Property ID: 1794479
- Price: $398,900
- Property Size: 1920 Sqft m²
- Bedrooms: 3
- Bathrooms: 2
- Year Built: 1980
- Property Type: Residential
- Property Status: ACTIVE
Additional details
- PARKING: 2 Garage
- POSSESSION: Closed
- HEATING: Central
- ROOF: Tile
- Fireplace: Living Room, Woodburn, Gas
- EXTERIOR: Paved Slab, Cove Pat, PVC Fence, Wright, Sprinkler System, Double Pane, Storage, Trees
- INTERIOR: 1-Level Variable, Lined Closet, Eat-In, 2nd Floor, Breakfast Area, Walk-In, Utilities, 1st Floor, High Ceiling, Open, Padded Down, Cable, Internal, All Beds Downstairs, Laundry Main, Lower Laundry, Lower Kitchen, Walk-In Closet, Attic Access, Attic Pull Stairs, Attic Fan
Features
- 1 Living Area
- 1st Floor Laundry
- 2-garage
- All Bedrooms Down
- Breakfast Area
- Cable TV Available
- Covered Patio
- Double Pane Windows
- Eat-in Kitchen
- Fireplace
- gas
- High Ceilings
- Internal Rooms
- Living Room Combo
- Lower Level Laundry
- Main Laundry Room
- Mature Trees
- Open Floor Plan
- Patio Slab
- Private Front Yard
- School Districts
- Sprinkler System
- Storage Area
- Utility Room
- Walk-in Closet
- Walk-in Pantry
- Weight Room
- Windows
Mortgage Calculator
- Down Payment
- Loan Amount
- Monthly Mortgage Payment
- Property Tax
- Home Insurance
- PMI
- Monthly HOA Fees
Listing Agent Details
Agent Name: Lonnie Lynn
Agent Company: The Lynn Group, LLC

















