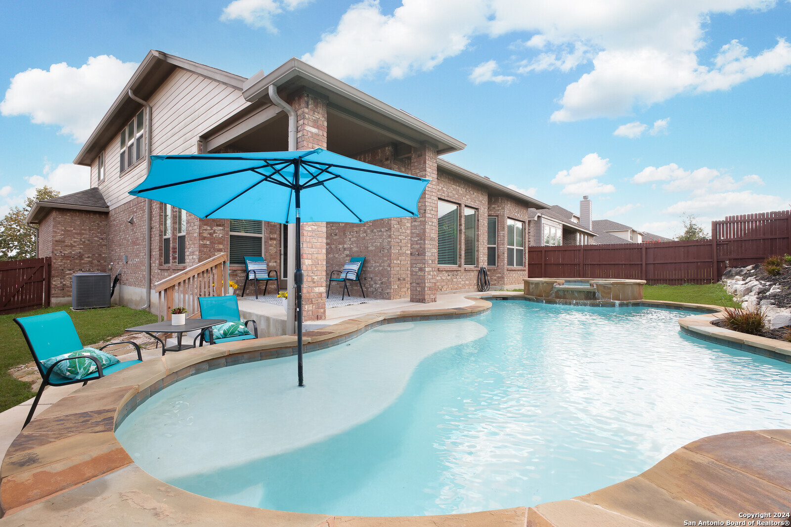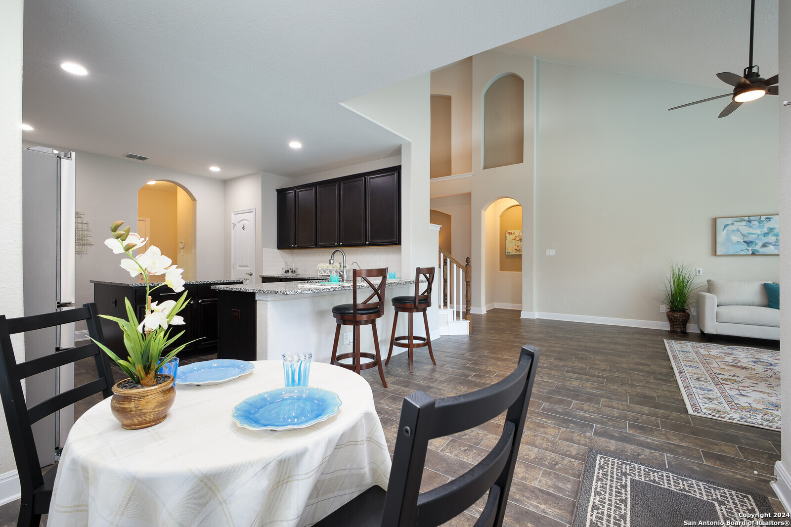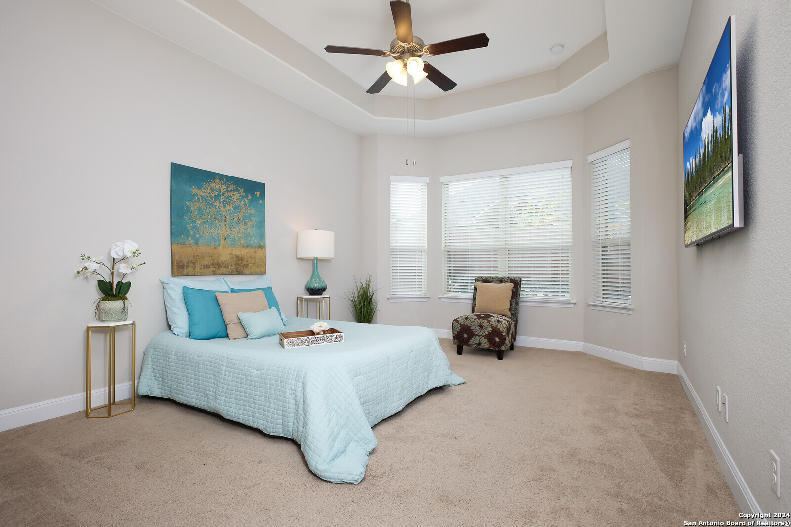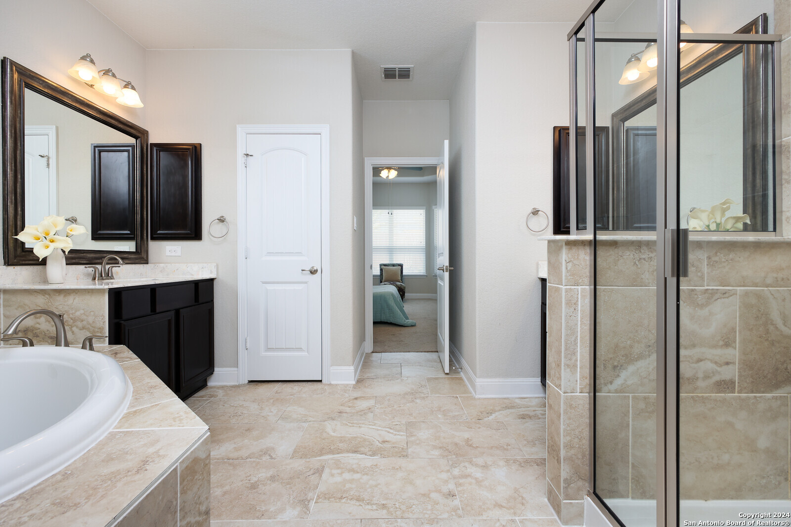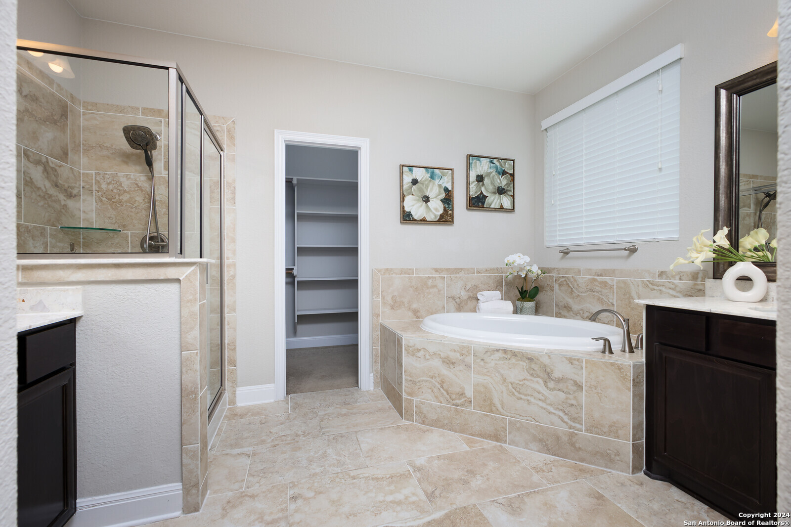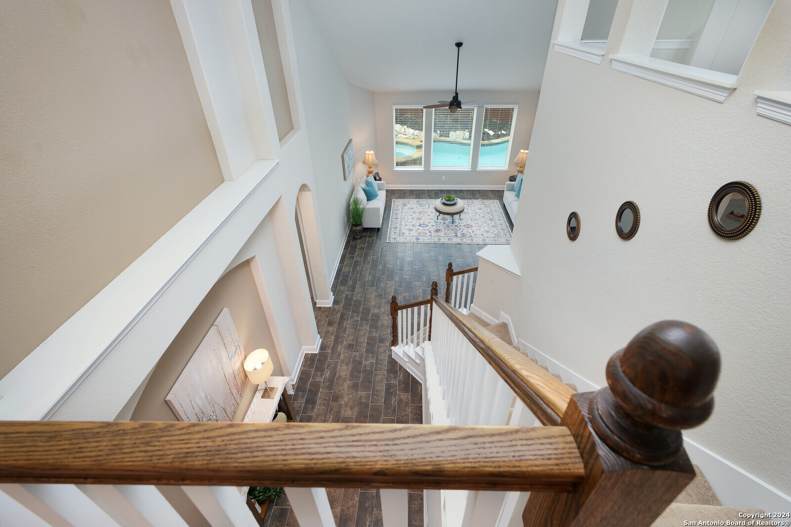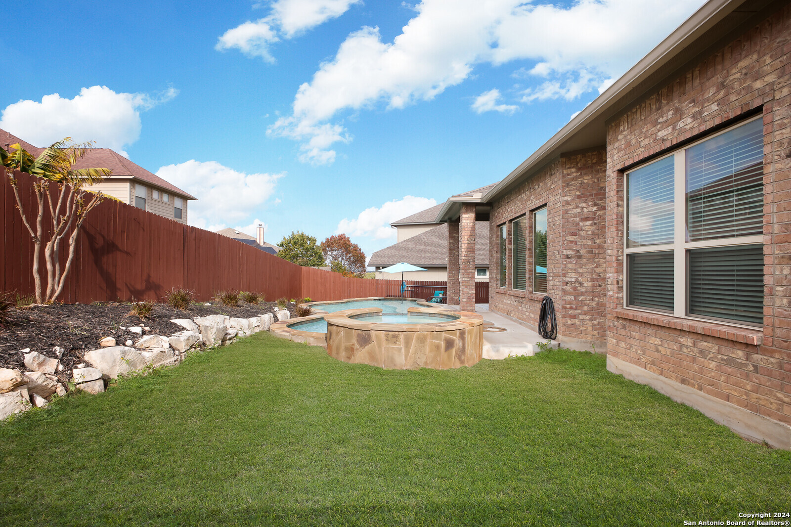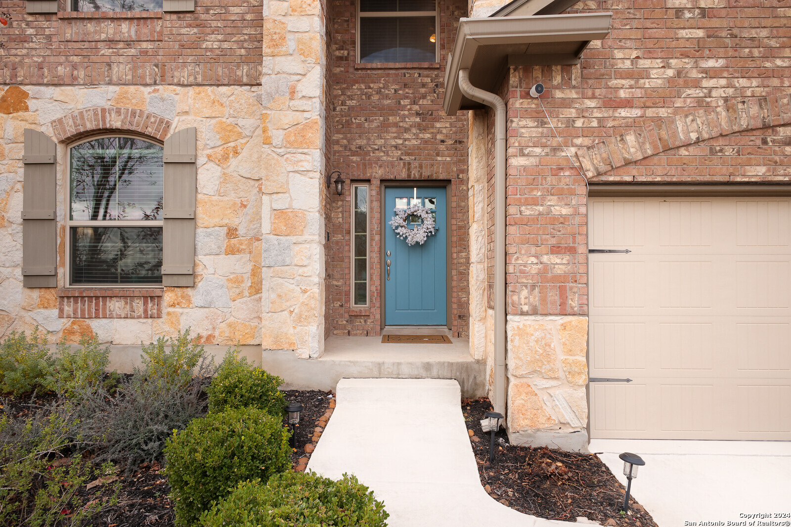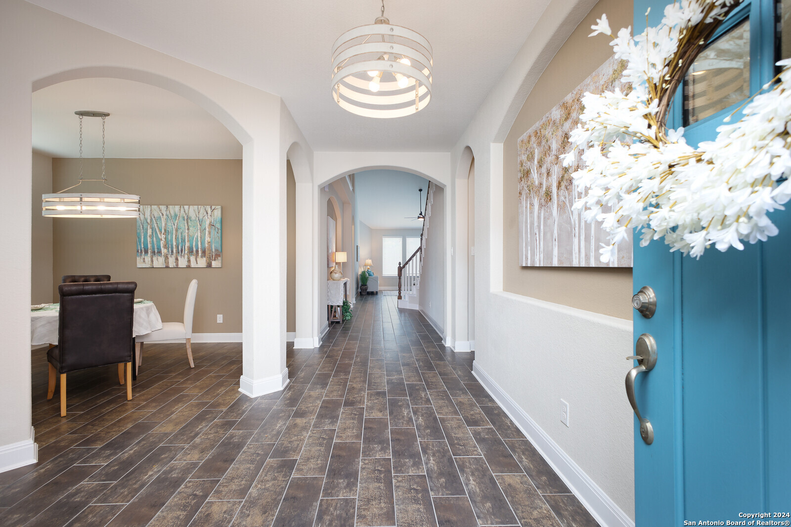25919 PRESERVE PASS, San Antonio, TX 78261-2170
Description
No city pressure & centrally located, your Chesmar 2-story home in the established Preserve at Indian Springs community is nestled on a cul-de-sac with Indian Springs Preserve Recreation Center just 1.3 miles from your home. Enjoy year round casual poolside living with your private inground heated pool, low maintenance landscaped backyard and adjoining patios with privacy fence. Stunning, open floorplan welcomes you into a spacious 3094SF designed for living with private study, family room, gameroom and private media room. Equipped with gas cooking, breakfast bar, SS refrigerator, solid countertops and abundant cabinets, your island kitchen has been designed for the chef that likes to cook and entertain at the same time. A recipe for comfort, your 1st floor primary suite retreat has mounted TV, full bath with separate vanities, a soaking tub with separate shower and walk-in closet. Money savers with full sprinkler system, included washer, dryer and water softener. Comal ISD schools include Indian Springs Elementary which is 0.8 miles from your home and Piper High School. Treat yourself to a great home and community!
Address
Open on Google Maps- Address 25919 PRESERVE PASS, San Antonio, TX 78261-2170
- City San Antonio
- State/county TX
- Zip/Postal Code 78261-2170
- Area 78261-2170
- Country BEXAR
Details
Updated on January 15, 2025 at 4:03 pm- Property ID: 1830123
- Price: $599,900
- Property Size: 3094 Sqft m²
- Bedrooms: 4
- Bathrooms: 4
- Year Built: 2017
- Property Type: Residential
- Property Status: ACTIVE
Additional details
- PARKING: 2 Garage, Attic, Oversized
- POSSESSION: Closed
- HEATING: Central, 1 Unit
- ROOF: Compressor
- Fireplace: Not Available
- EXTERIOR: Paved Slab, Cove Pat, PVC Fence, Sprinkler System, Double Pane, Gutters
- INTERIOR: 3-Level Variable, Spinning, Eat-In, 2nd Floor, Island Kitchen, Breakfast Area, Study Room, Game Room, Media, Loft, Utilities, 1st Floor, High Ceiling, Open, Cable, Internal, Laundry Main, Lower Laundry, Laundry Room, Walk-In Closet
Features
- 1st Floor Laundry
- 2-garage
- Breakfast Area
- Cable TV Available
- Covered Patio
- Double Pane Windows
- Eat-in Kitchen
- Fireplace
- Game Room
- Gutters
- High Ceilings
- Internal Rooms
- Island Kitchen
- Laundry Room
- Lower Level Laundry
- Main Laundry Room
- Media Room
- Open Floor Plan
- Patio Slab
- Pools
- Private Front Yard
- School Districts
- Split Dining
- Sprinkler System
- Study Room
- Utility Room
- Walk-in Closet
- Windows
Mortgage Calculator
- Down Payment
- Loan Amount
- Monthly Mortgage Payment
- Property Tax
- Home Insurance
- PMI
- Monthly HOA Fees
Listing Agent Details
Agent Name: Ruth Horace
Agent Company: Keller Williams Legacy


