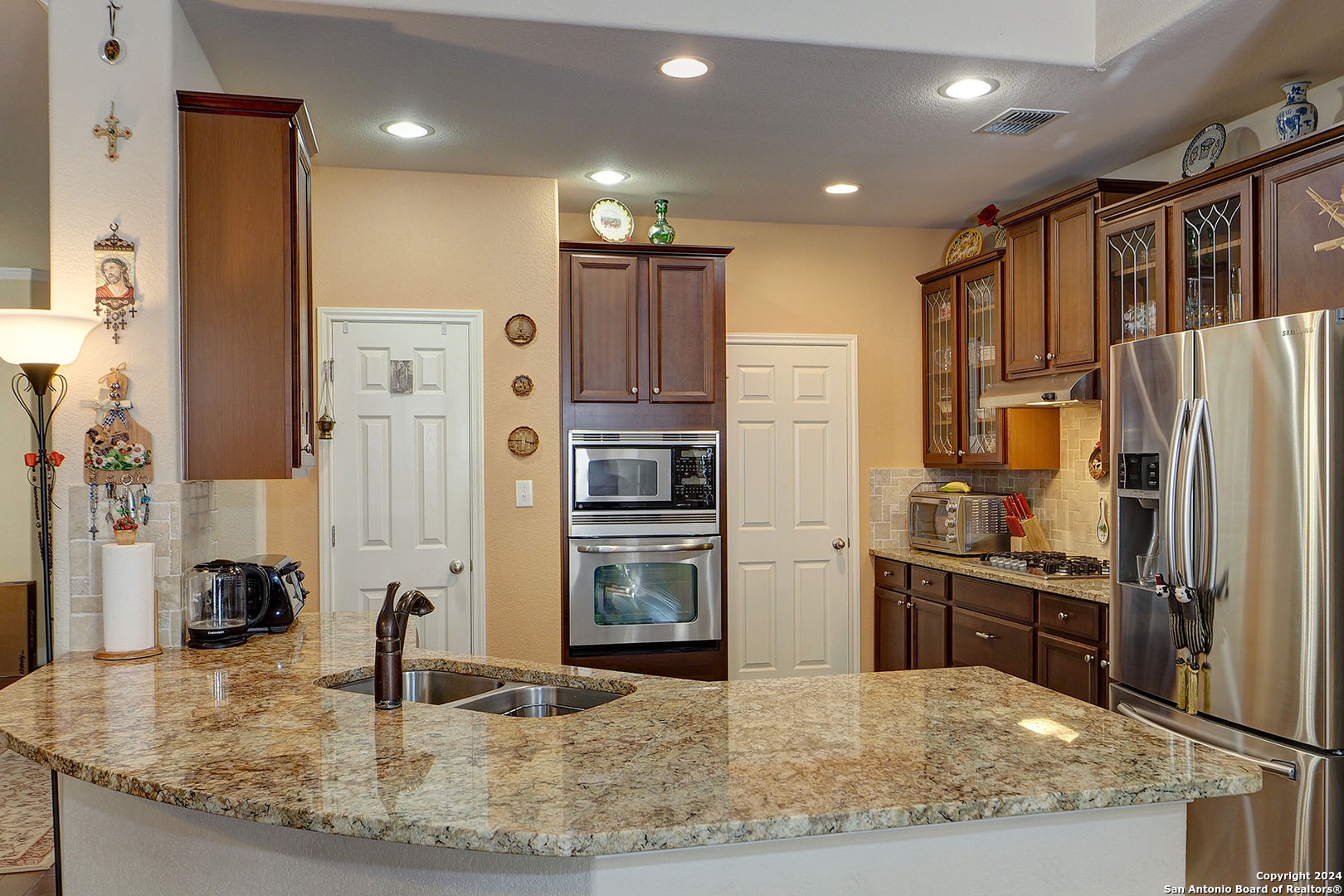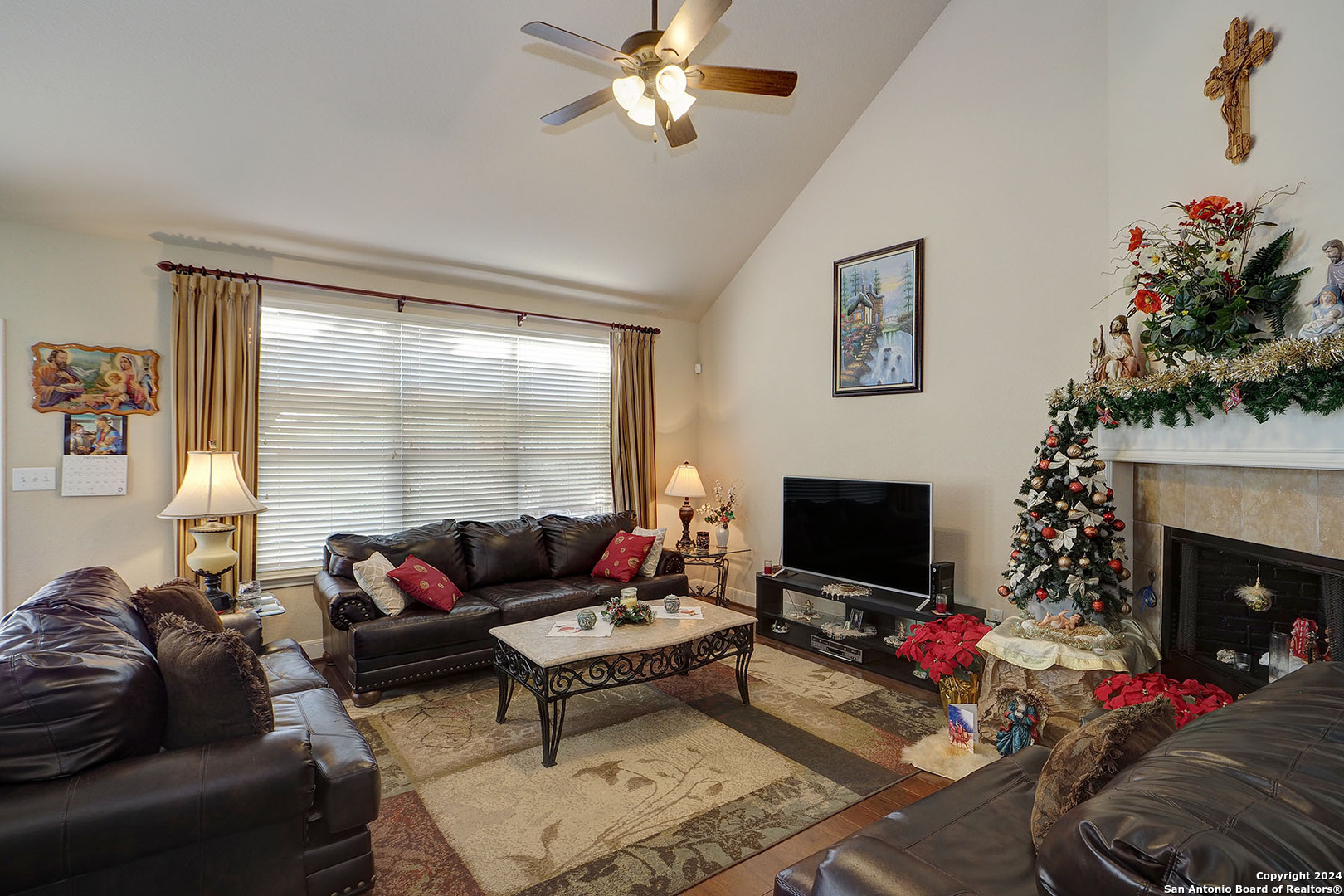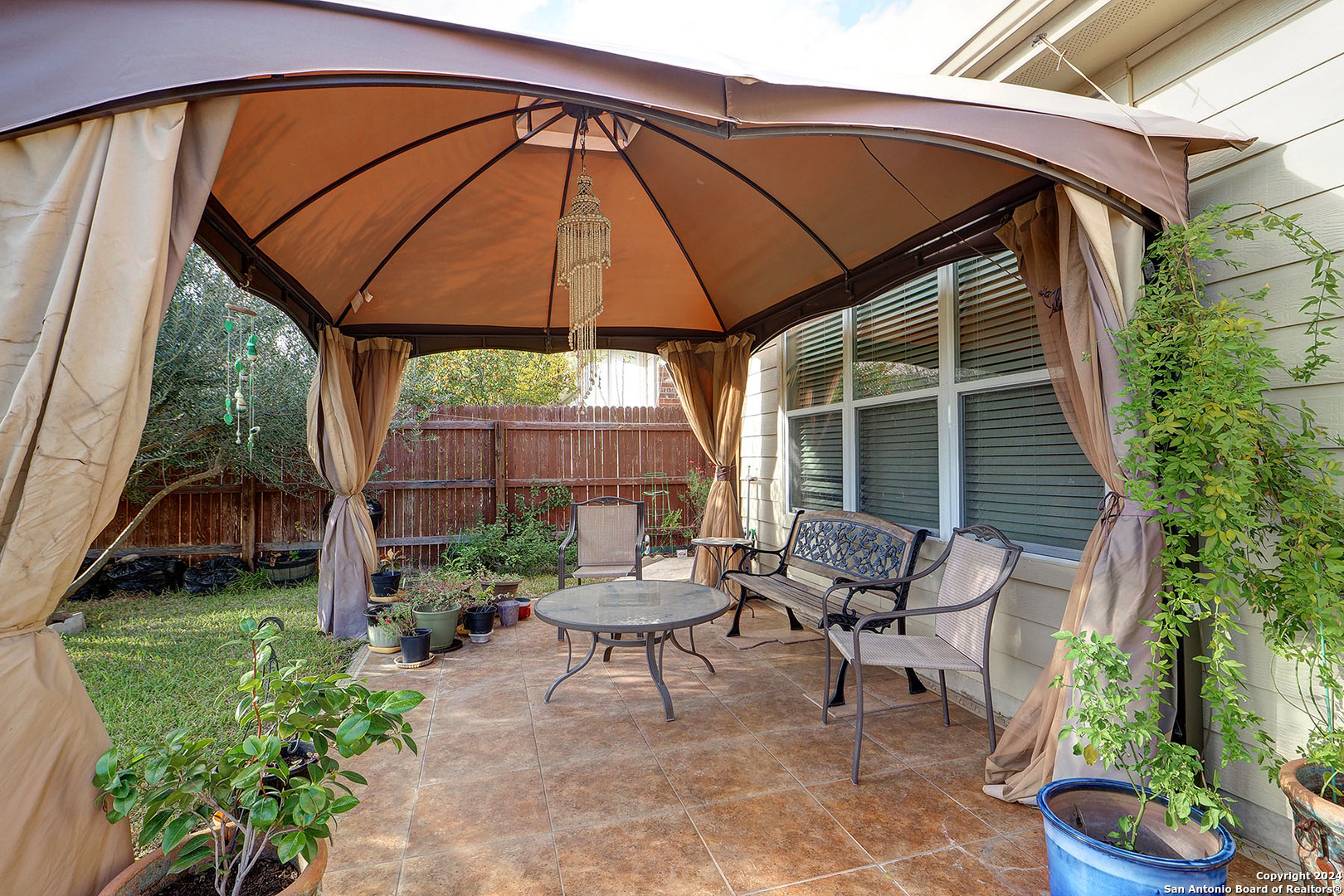Description
This is where you want HOME to be in 2025! It doesn’t stop at the curb appeal. As you enter, you can see, it’s going to be delightful. Tall ceilings, wood flooring, crown molding, formal, yet warm, cozy and inviting. Need a home office? Not to worry, there is one at the front of the home so you can see all those Amazon packages being delivered as you work away. A formal dining is available and for smaller dinners, there is a nook that opens to the family room, just beside the kitchen. Speaking of the kitchen, it is well equipped with a large open breakfast counter, gas cooking, leaded, glass cabinetry, plenty of storage and a half bath near by. The family room hosts a fireplace, tall ceilings and a view to the backyard, with nature and no neighbors behind. Upstairs has so many options, there is a loft for several functions that is open to downstairs, flanked by a media room and three more bedrooms and two bathrooms. All have ample space and storage. The primary bedroom is downstairs and has a bathroom with a jetted tub, dual vanity and a separate shower. Relax on the tiled back patio, garden in your free time and enjoy the privacy and tranquility of the greenbelt. This home shows off a great space plan, and so much to offer. Make it yours!
Address
Open on Google Maps- Address 11950 JASMINE WAY, San Antonio, TX 78253-5648
- City San Antonio
- State/county TX
- Zip/Postal Code 78253-5648
- Area 78253-5648
- Country BEXAR
Details
Updated on January 16, 2025 at 9:30 pm- Property ID: 1830294
- Price: $449,900
- Property Size: 2862 Sqft m²
- Bedrooms: 4
- Bathrooms: 4
- Year Built: 2009
- Property Type: Residential
- Property Status: ACTIVE
Additional details
- PARKING: 2 Garage
- POSSESSION: Closed
- HEATING: Central, 1 Unit
- ROOF: Compressor
- Fireplace: One, Living Room
- EXTERIOR: Paved Slab, PVC Fence, Wright, Sprinkler System, Double Pane, Gutters, Trees
- INTERIOR: 3-Level Variable, Spinning, Eat-In, 2nd Floor, Breakfast Area, Walk-In, Study Room, Media, Loft, Utilities, High Ceiling, Laundry Main, Walk-In Closet, Attic Pull Stairs
Mortgage Calculator
- Down Payment
- Loan Amount
- Monthly Mortgage Payment
- Property Tax
- Home Insurance
- PMI
- Monthly HOA Fees
Listing Agent Details
Agent Name: Mindi Stange
Agent Company: All City San Antonio Registered Series



















