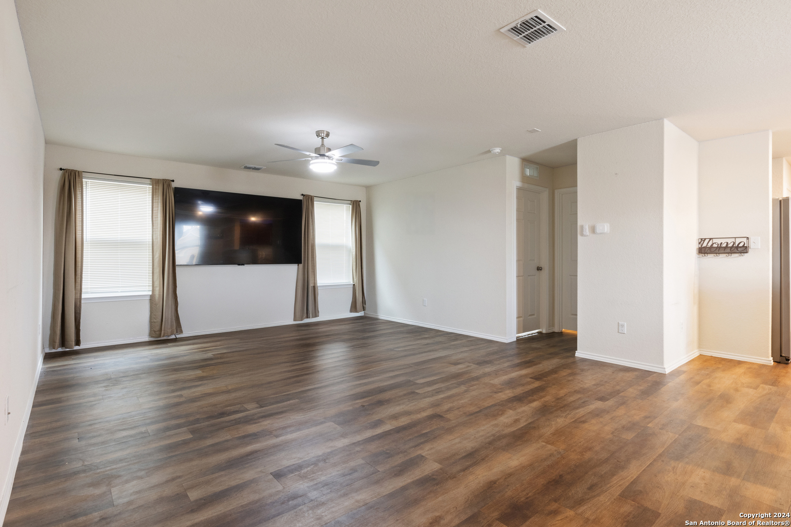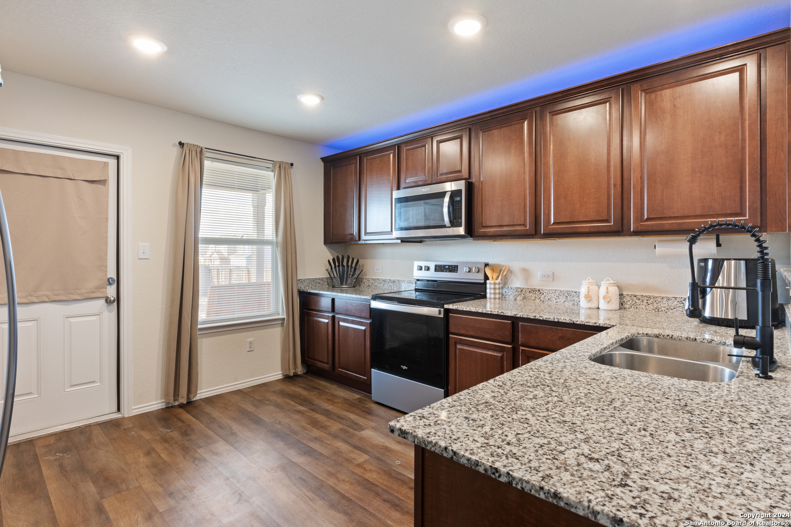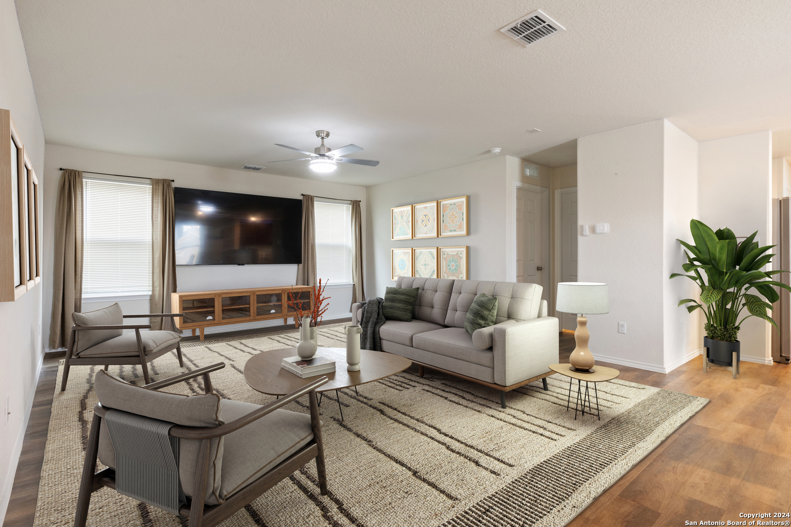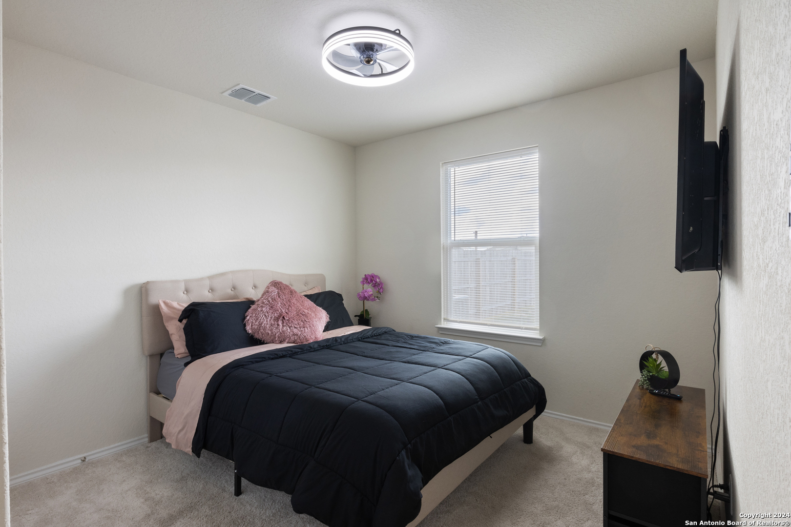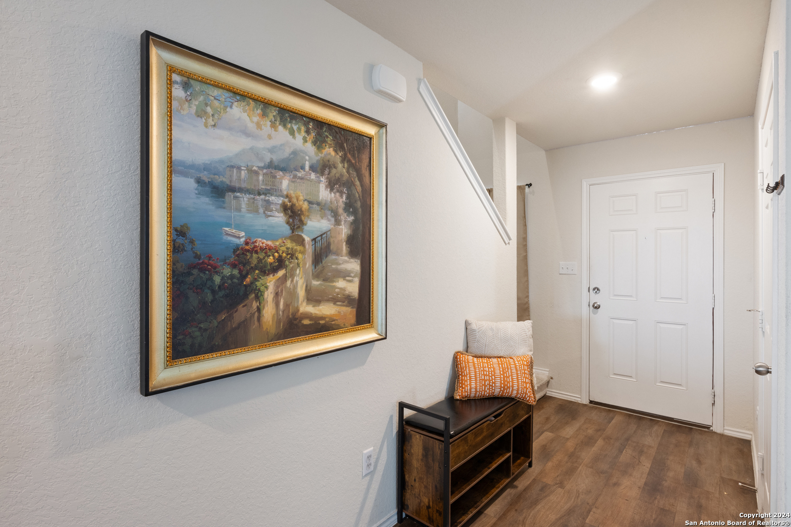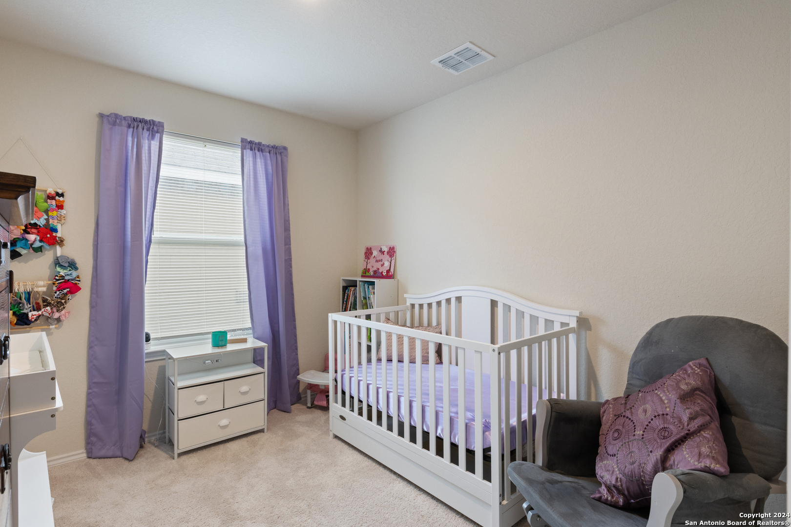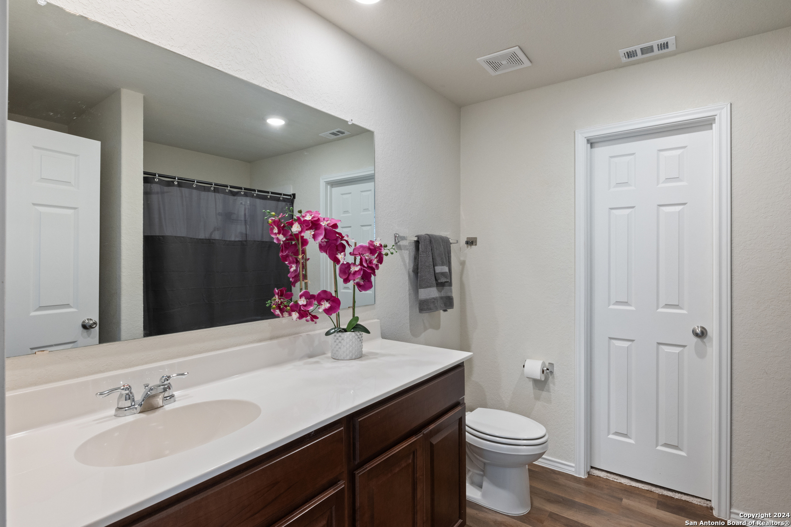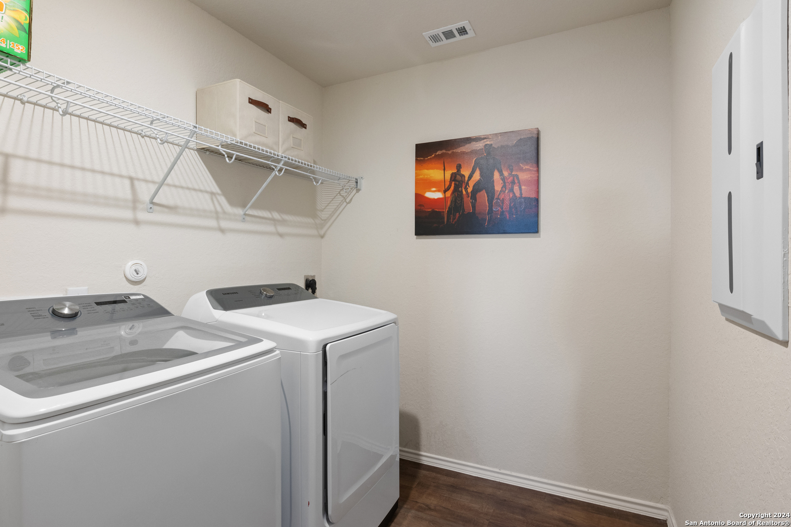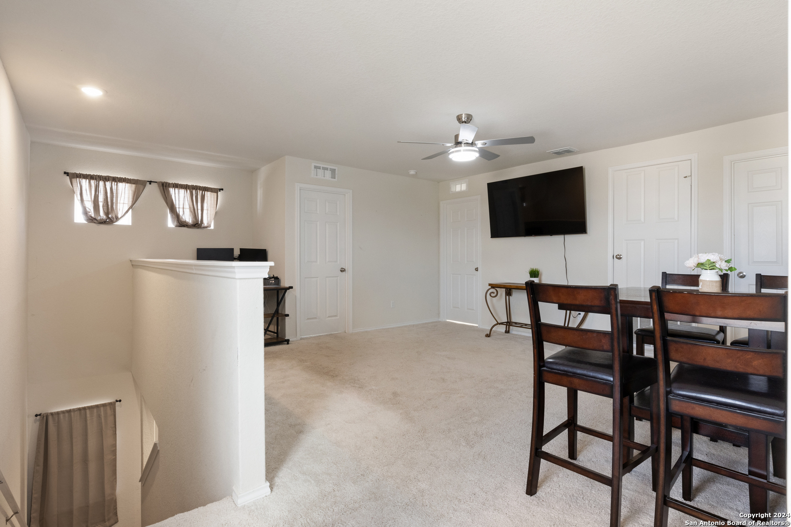727 WILD OLIVE WAY, San Antonio, TX 78219-1910
Description
Why wait to build, When you can move into this recently built Pulte Home located in the charming community of Rosillo Ranch . This beautiful 2-story home has 4 bedrooms / 3 full bathrooms and it is situated on a large corner lot with No rear neighbors! As you step inside, you’re welcomed by an open-concept floor plan that flows effortlessly into the kitchen, The spacious kitchen boasts granite countertops, tile backsplash, dark cabinetry and stainless-steel appliances. The first floor also includes a guest bedroom and full bathroom, perfect for hosting visitors or providing extra privacy. Upstairs, you’ll find a generously sized primary suite, offering an expansive bathroom with a shower/tub combo, large single vanity, and a roomy walk-in closet. The second floor also includes a versatile game room/loft, plus 2 additional bedrooms to accommodate your family’s needs. Outside, the large backyard is perfect for entertaining, offering the opportunity for gardening, a covered patio, and plenty of room for family gatherings. Conveniently located near Hwy 90, I-10, shopping, and dining, this home is a must-see!
Address
Open on Google Maps- Address 727 WILD OLIVE WAY, San Antonio, TX 78219-1910
- City San Antonio
- State/county TX
- Zip/Postal Code 78219-1910
- Area 78219-1910
- Country BEXAR
Details
Updated on January 16, 2025 at 10:31 pm- Property ID: 1830380
- Price: $275,000
- Property Size: 2103 Sqft m²
- Bedrooms: 4
- Bathrooms: 3
- Year Built: 2022
- Property Type: Residential
- Property Status: Active under contract
Additional details
- PARKING: 2 Garage
- POSSESSION: Closed
- HEATING: Central
- ROOF: Compressor
- Fireplace: Not Available
- EXTERIOR: Cove Pat
- INTERIOR: 1-Level Variable, Lined Closet, Breakfast Area, Loft, Utilities, Upper Laundry, Walk-In Closet
Mortgage Calculator
- Down Payment
- Loan Amount
- Monthly Mortgage Payment
- Property Tax
- Home Insurance
- PMI
- Monthly HOA Fees
Listing Agent Details
Agent Name: Pamela Sanchez
Agent Company: BHHS PenFed Realty




