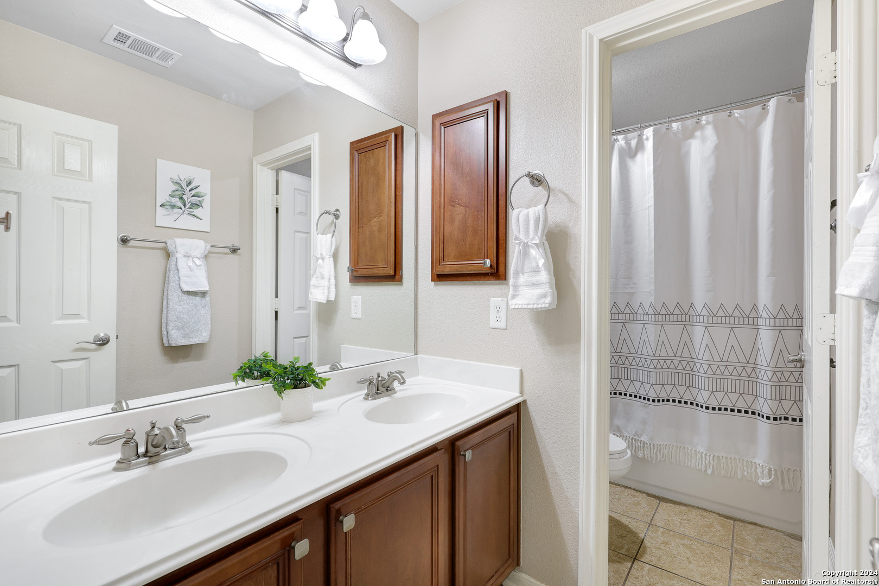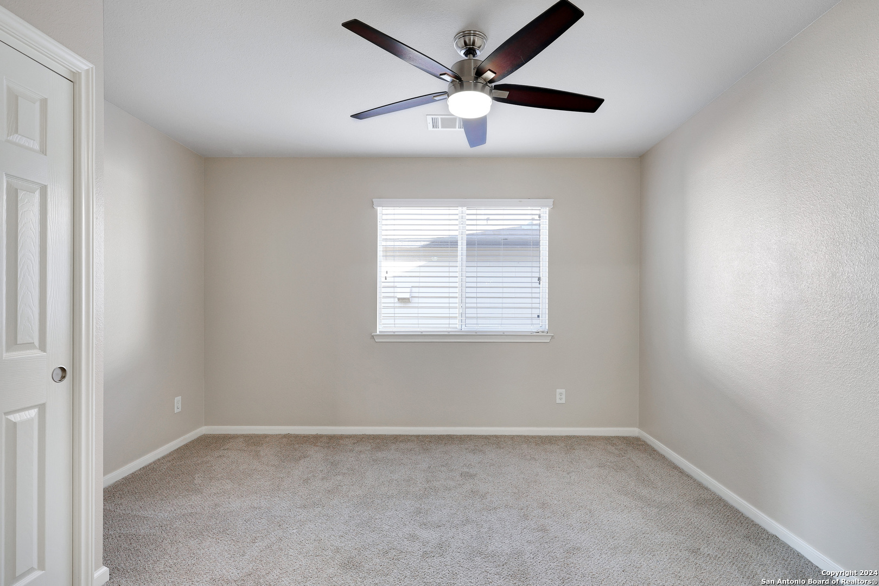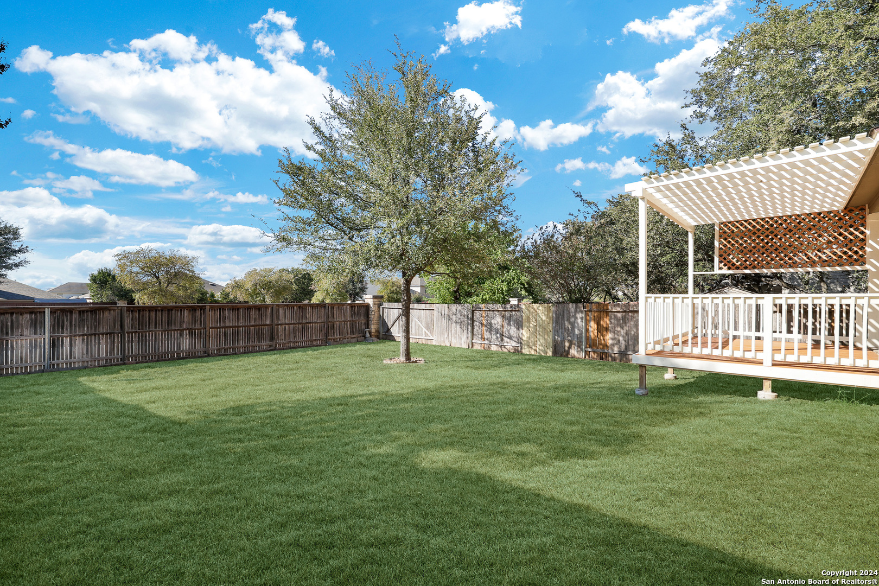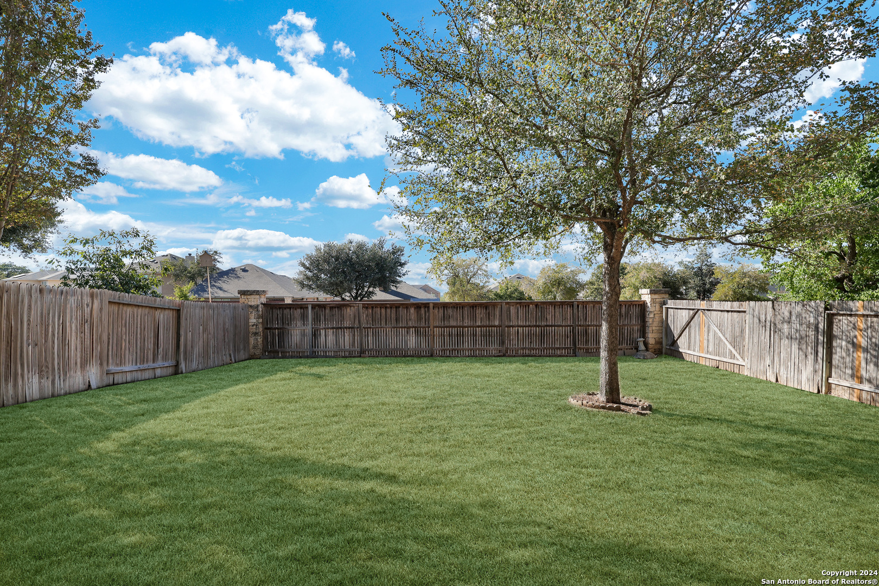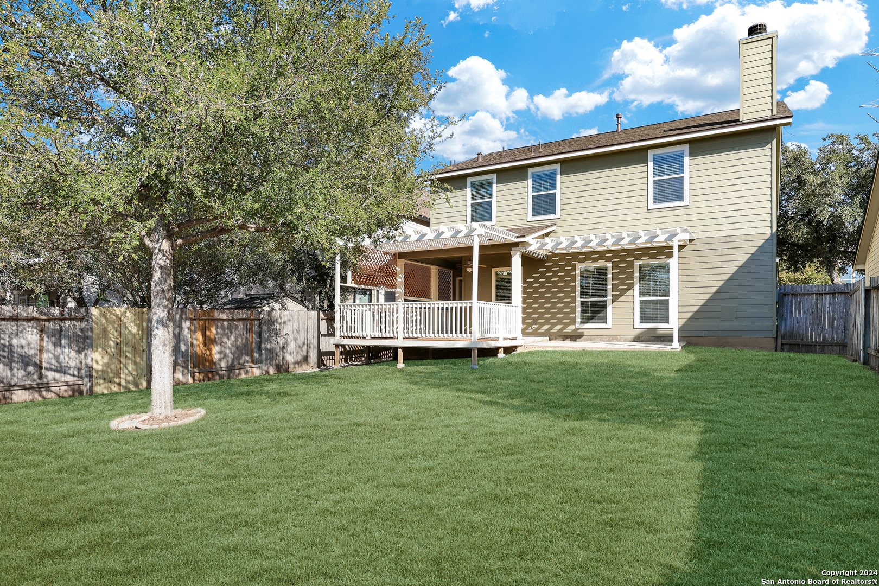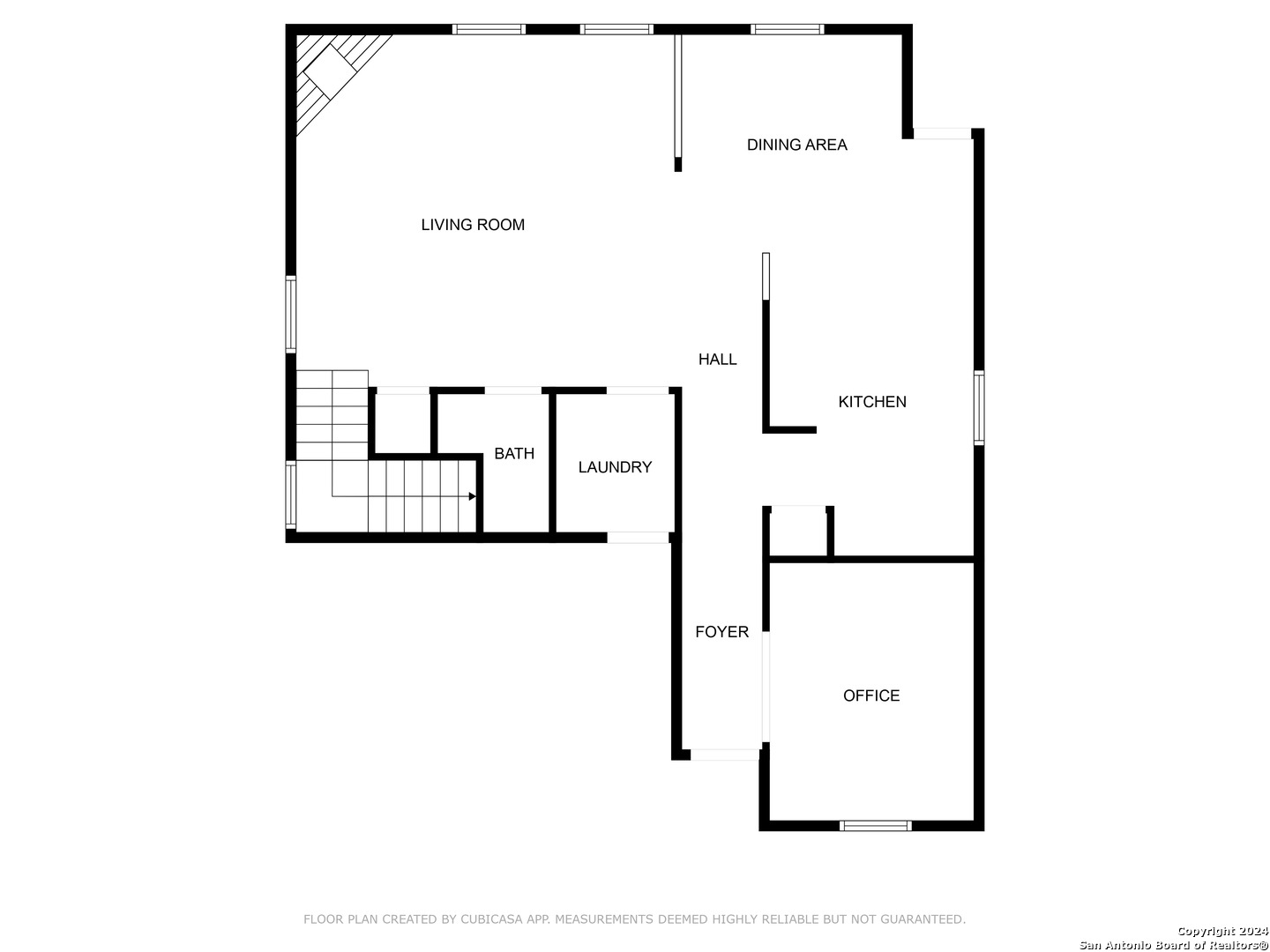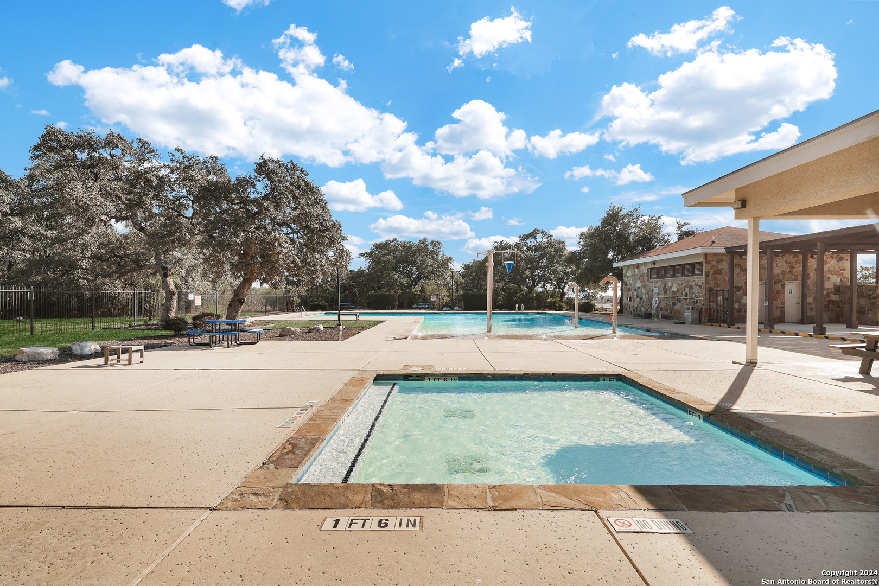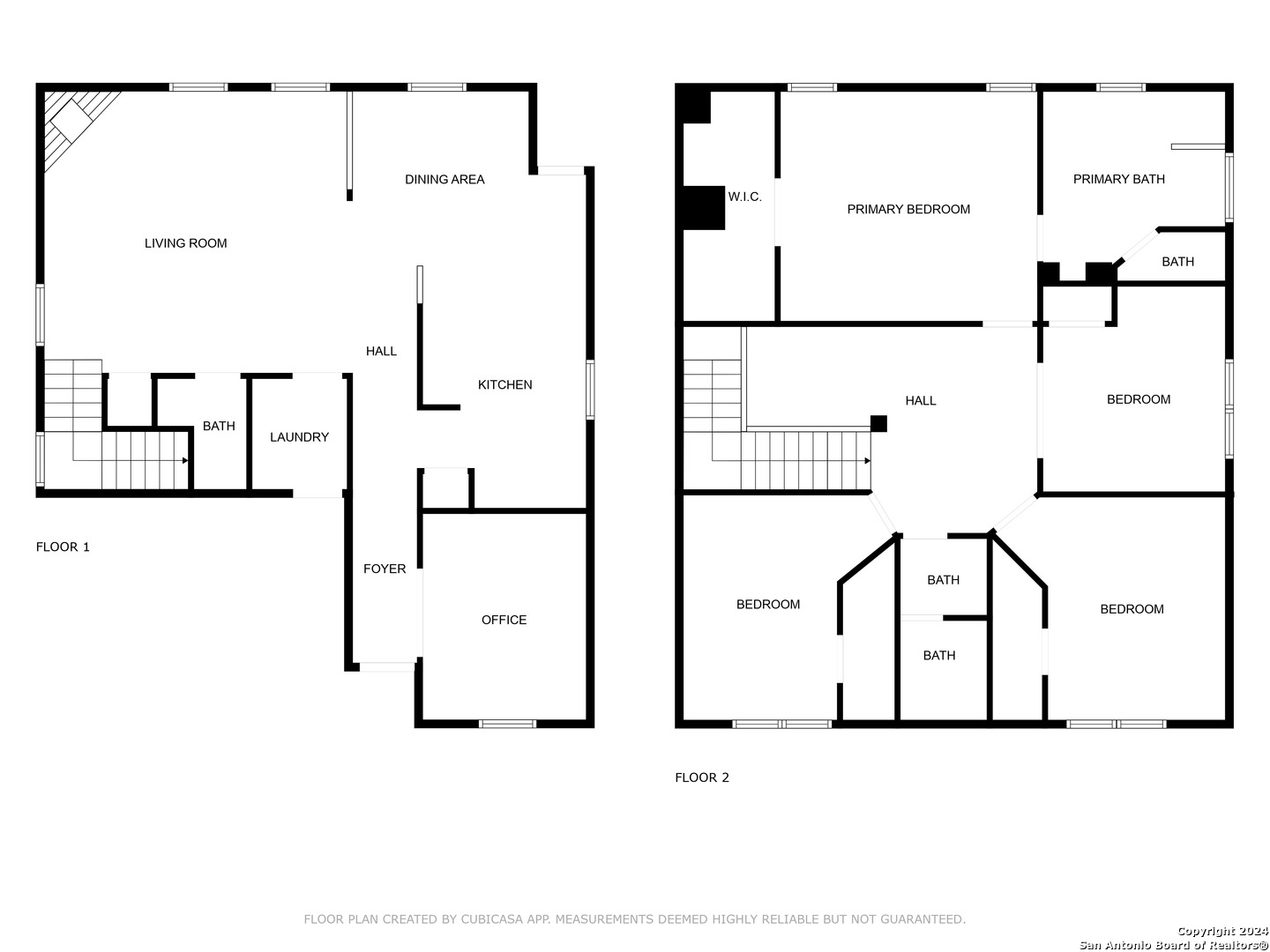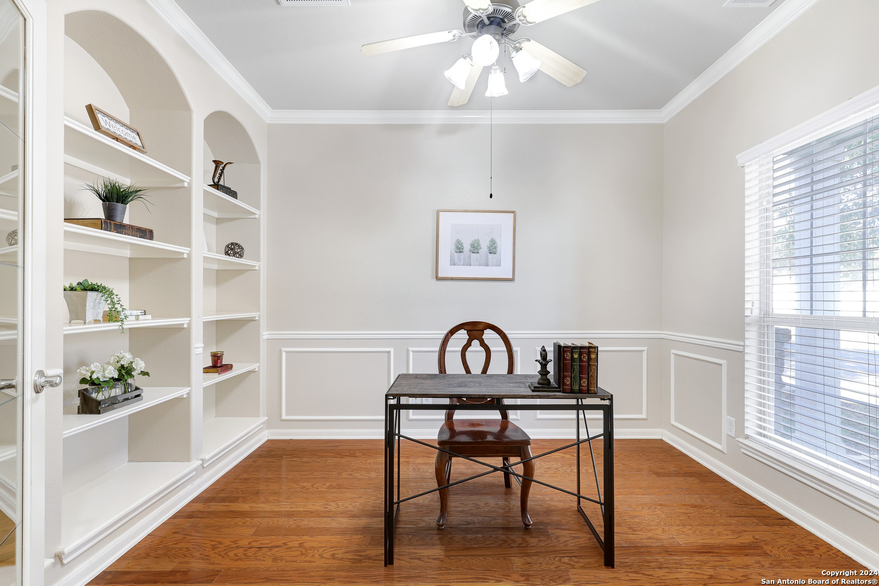21838 THUNDER BASIN, San Antonio, TX 78261-2559
Description
New Roof installed September 2024! Nestled on a cul-de-sac street & walking distance to one of TWO community pools, you will find 21838 Thunder Basin. This home offers 4bedrooms/2.5 baths, a spacious loft, & a private study w/ elegant french doors & built-in shelves. Hardwood floors grace the entry, study, & family room, creating a cohesive & elegant flow throughout the main level. The kitchen flows seamlessly into the family room, featuring granite counter tops & stainless steel appliances. The family room is centered around a charming stone fireplace, creating a warm and inviting space that is ideal for relaxation. Just off the eat-in kitchen, step outside to the covered patio equipped w/ a gas connection, perfect for an outdoor kitchen, along w/ an extended wooden deck & charming pergola. Upstairs is the primary suite featuring a walk-in closet & beautiful views of the Texas Hill Country. The en-suite primary bathroom offers a double vanity, a relaxing garden tub, & walk-in shower. The 4th bedroom is very spacious and could also function as a game room, craft room, or flex space.
Address
Open on Google Maps- Address 21838 THUNDER BASIN, San Antonio, TX 78261-2559
- City San Antonio
- State/county TX
- Zip/Postal Code 78261-2559
- Area 78261-2559
- Country BEXAR
Details
Updated on January 17, 2025 at 9:30 pm- Property ID: 1830548
- Price: $2,400
- Property Size: 2367 Sqft m²
- Bedrooms: 4
- Bathrooms: 3
- Year Built: 2007
- Property Type: Residential Rental
- Property Status: ACTIVE
Additional details
- PARKING: 2 Garage, Attic
- HEATING: Central
- ROOF: Compressor
- Fireplace: Family Room, Gas
- EXTERIOR: Paved Slab, Cove Pat, Deck, PVC Fence, Sprinkler System
- INTERIOR: 1-Level Variable, Eat-In, Study Room, Loft, Open, Laundry Main, Laundry Room, Walk-In Closet
Mortgage Calculator
- Down Payment
- Loan Amount
- Monthly Mortgage Payment
- Property Tax
- Home Insurance
- PMI
- Monthly HOA Fees
Listing Agent Details
Agent Name: Mercede Hutto
Agent Company: Keller Williams Heritage




