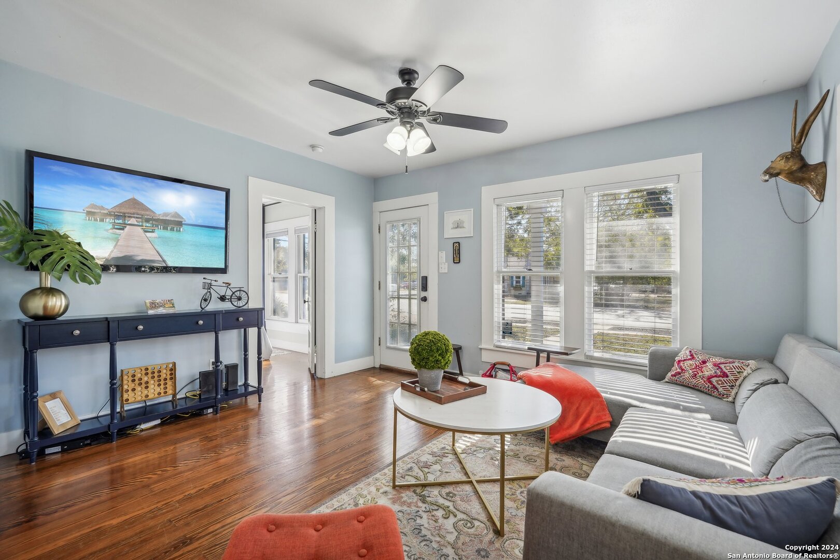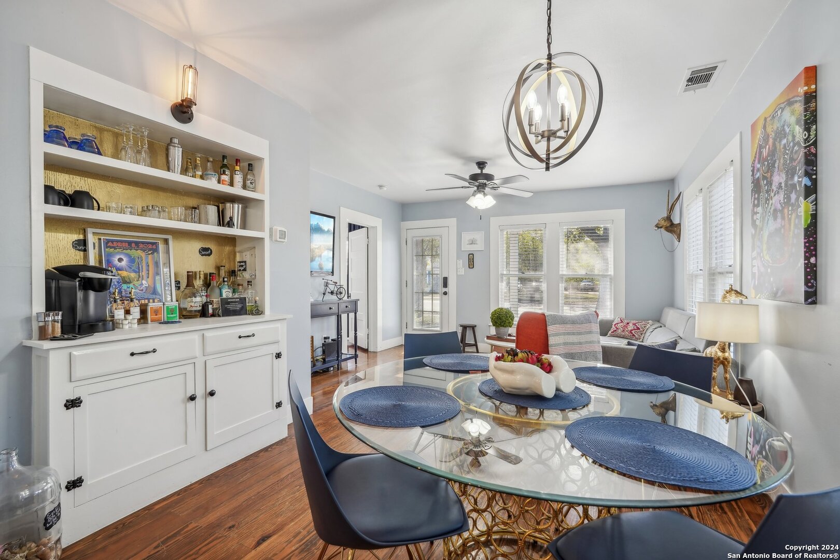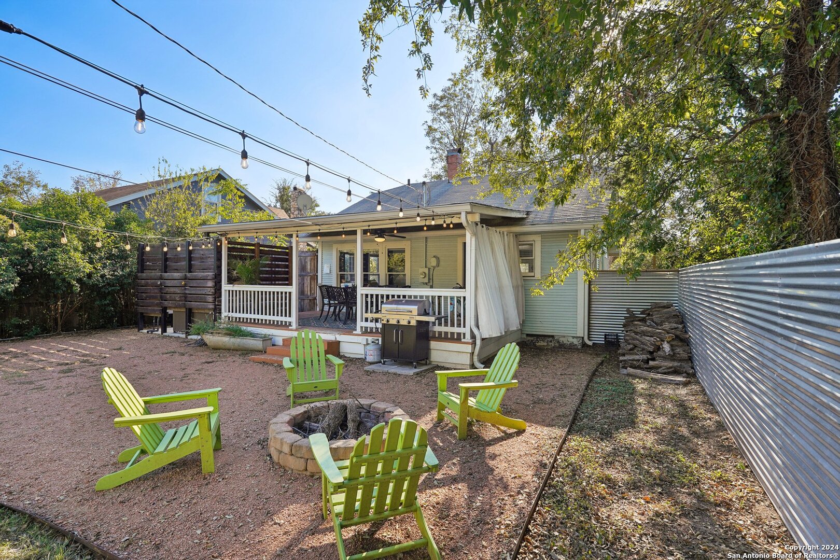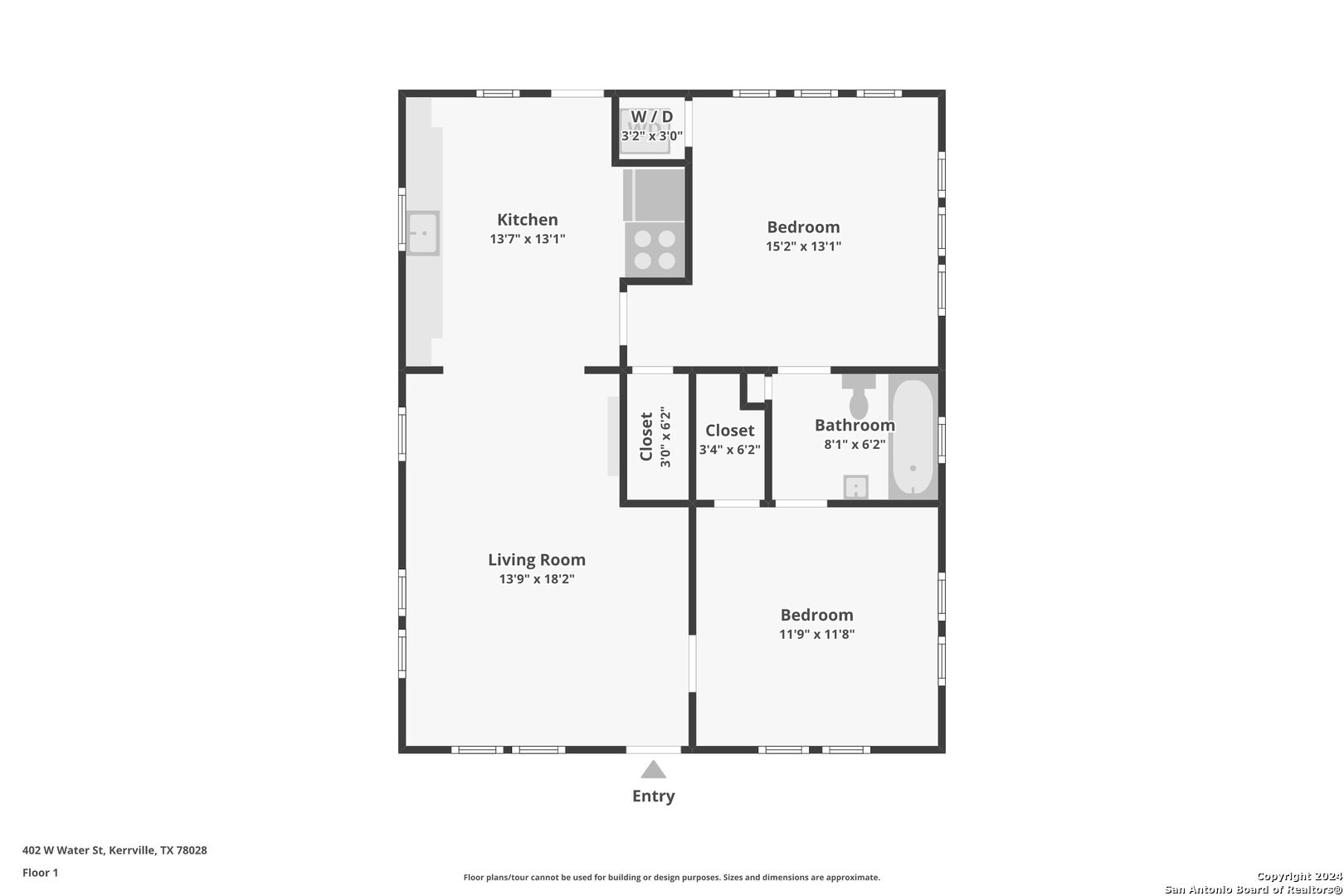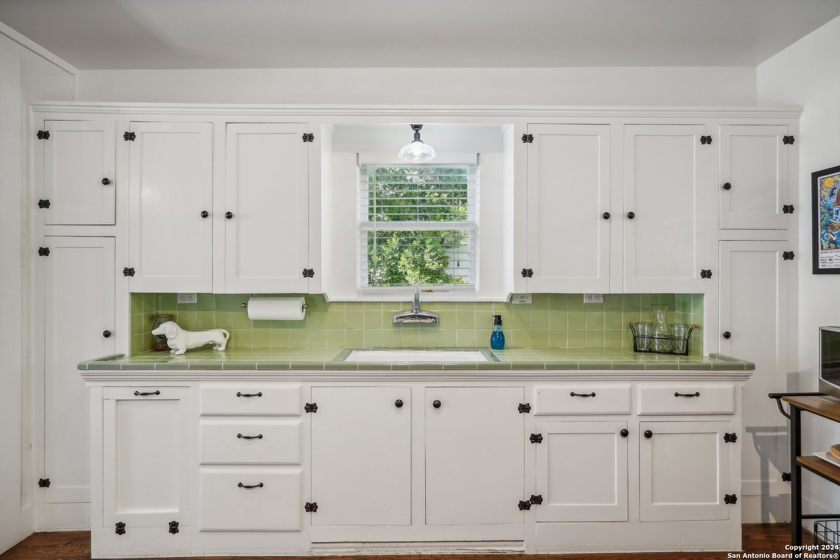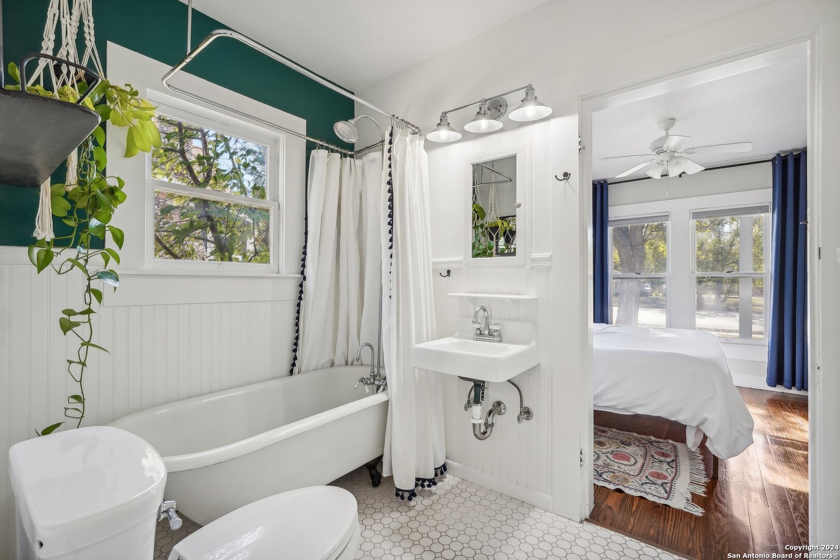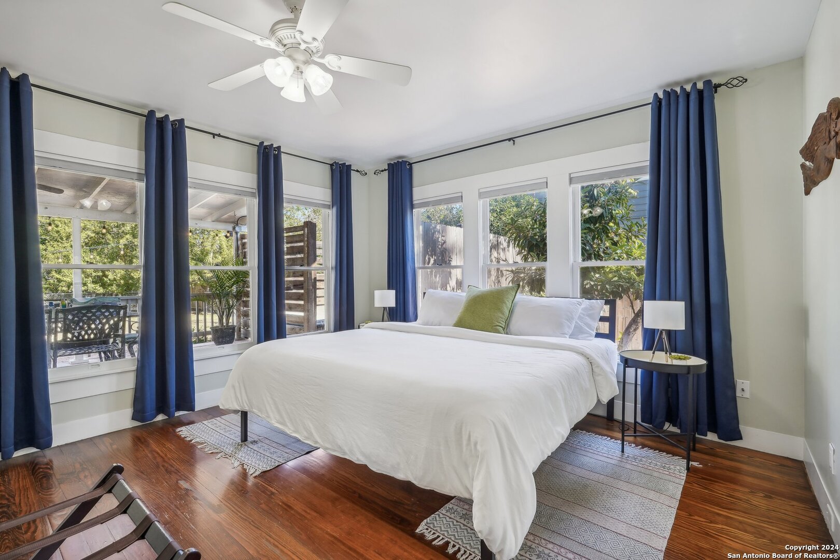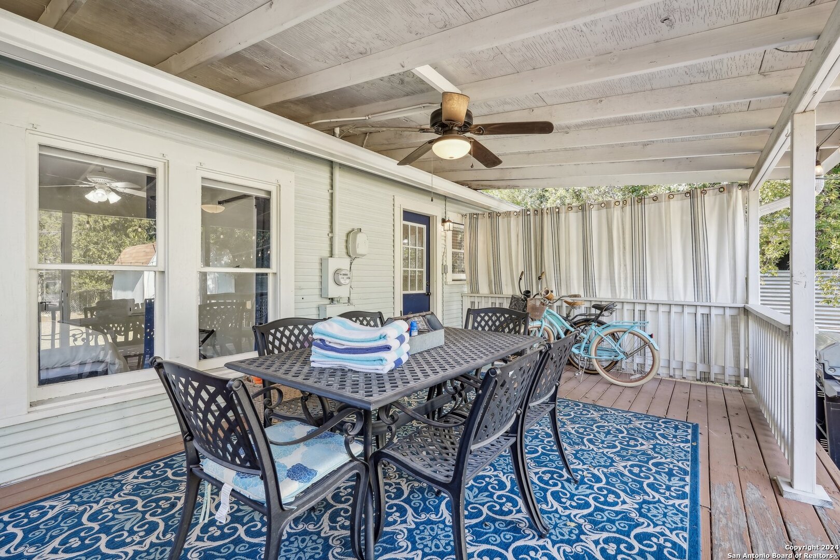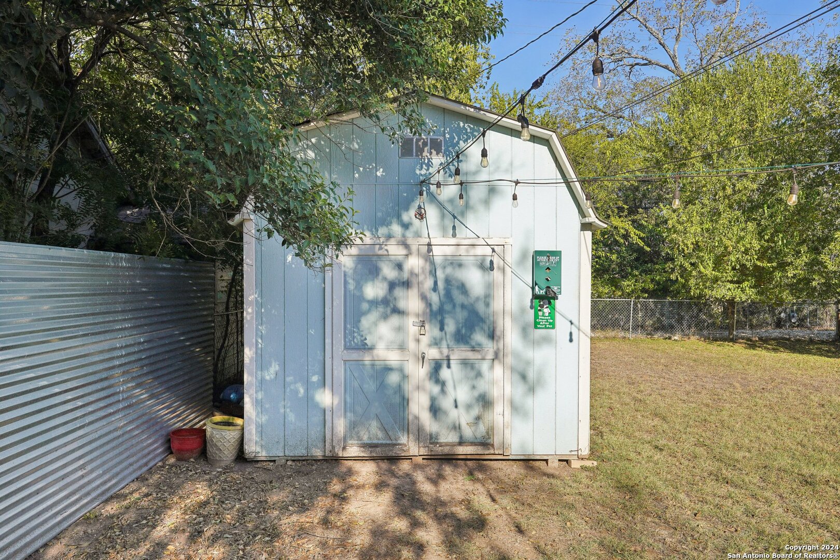Description
Absolutely charming, circa 1922, 2/1 “Sear’s kit” cottage in the heart of Kerrville. Currently a very successful VRBO, curated excellently by Dwell Well Kerrville. It’s not just a historic gem; it’s an income-producing property, zoned RT w/ versatile commercial use possibilities. Wonderful amenities such as hardwood floors, an original claw foot tub & sink, and wainscoting in the J&J bathroom, a deep covered rear deck, private outdoor shower & hot tub, and a spacious fenced back yard with a firepit & storage/shop. Mature trees offer ample shade & add to the welcoming curb appeal leading to the eyebrow-arch covered front porch. Large windows on multiple walls in most rooms provide tons of natural light throughout. Located in a Residential Transition District offers many possibilities – a private residence, LT/ST rental, business & outstanding investment property. Ample off-street parking. Quickly & easily access all Kerrville has to offer – shopping, dining, entertainment, museums, and more, plus it is a great base location for day trips to surrounding areas & attractions. Don’t miss your opportunity to own this historic home. Call today.
Address
Open on Google Maps- Address 402 Water St, Kerrville, TX 78028
- City Kerrville
- State/county TX
- Zip/Postal Code 78028
- Area 78028
- Country KERR
Details
Updated on January 15, 2025 at 10:12 am- Property ID: 1731852
- Price: $299,900
- Property Size: 832 Sqft m²
- Bedrooms: 2
- Bathroom: 1
- Year Built: 1922
- Property Type: Residential
- Property Status: Active under contract
Additional details
- PARKING: None
- POSSESSION: Closed
- HEATING: Central
- ROOF: Compressor
- Fireplace: Not Available
- EXTERIOR: Deck, Storage, Trees, Other
- INTERIOR: 1-Level Variable, Lined Closet, Open, Lower Closet, Laundry Main
Mortgage Calculator
- Down Payment
- Loan Amount
- Monthly Mortgage Payment
- Property Tax
- Home Insurance
- PMI
- Monthly HOA Fees
Listing Agent Details
Agent Name: Laura Fore
Agent Company: Fore Premier Properties





