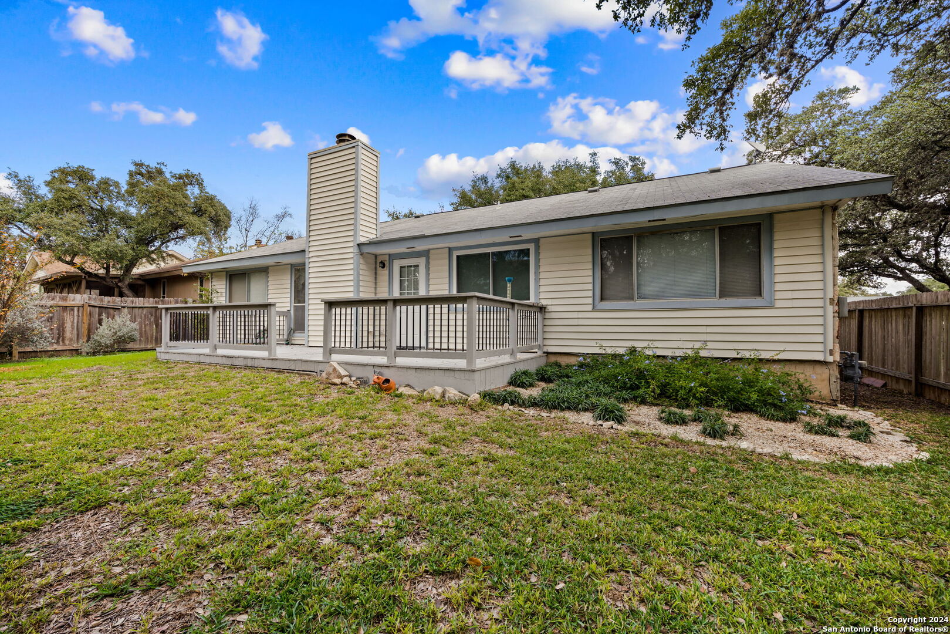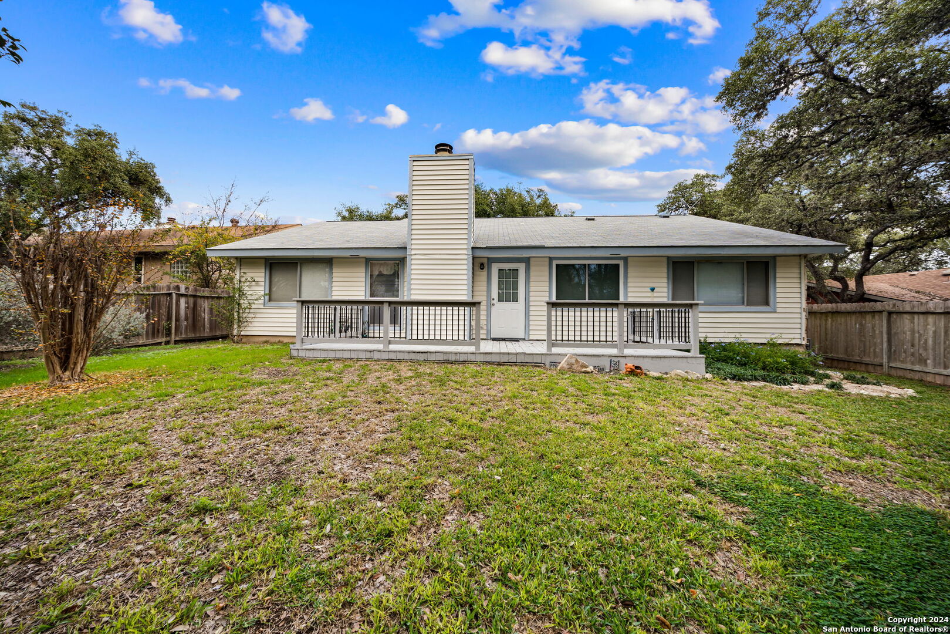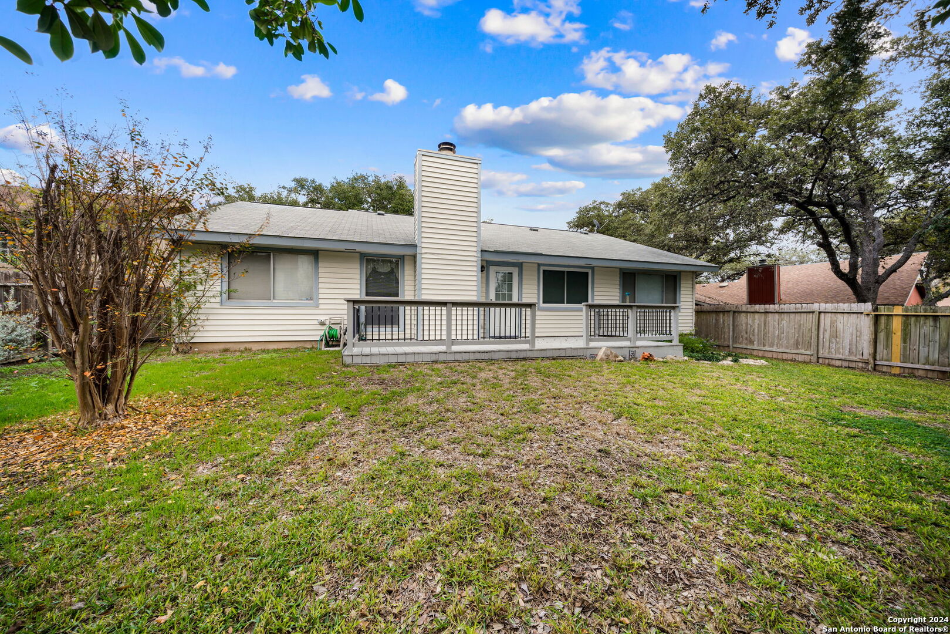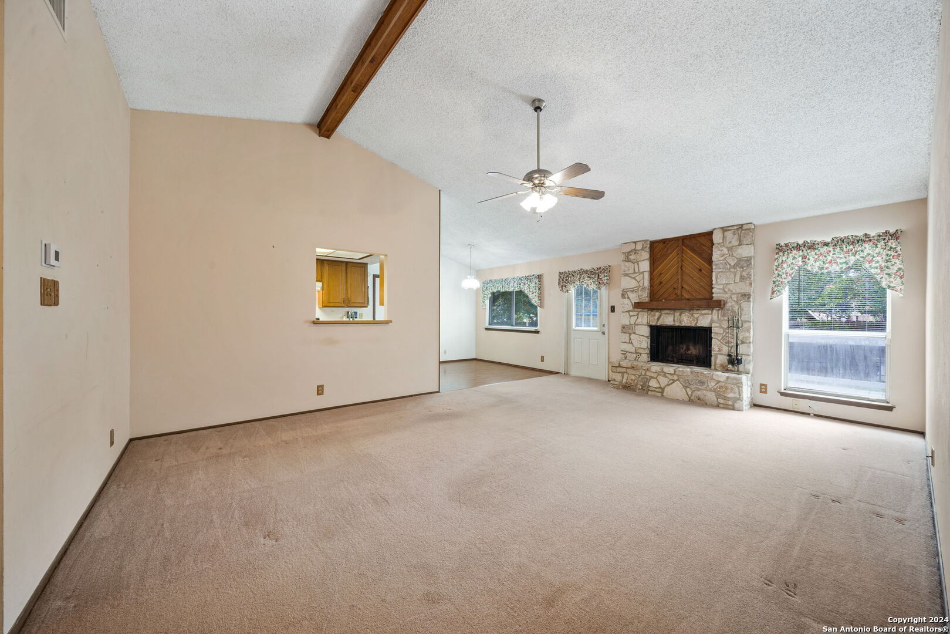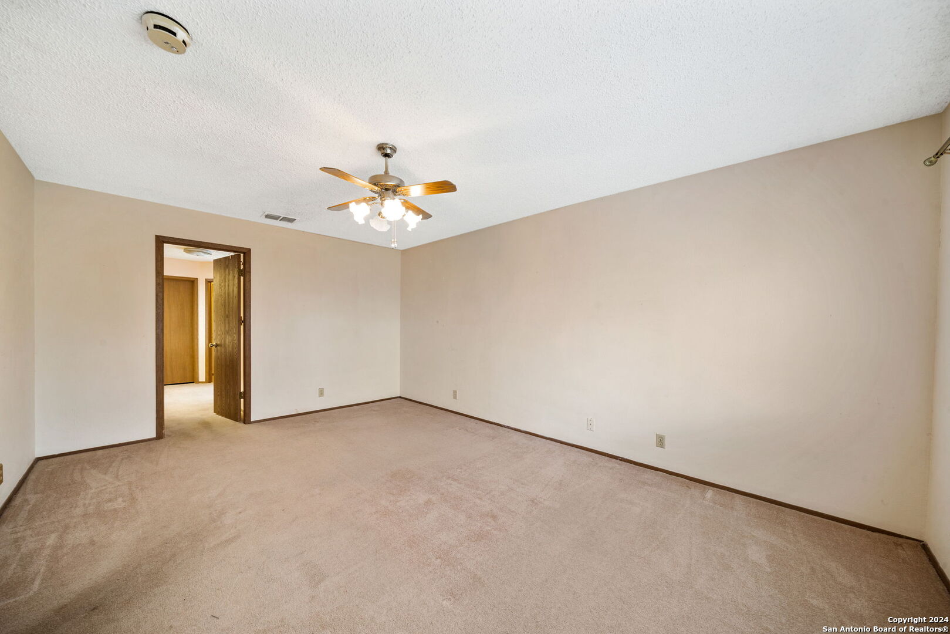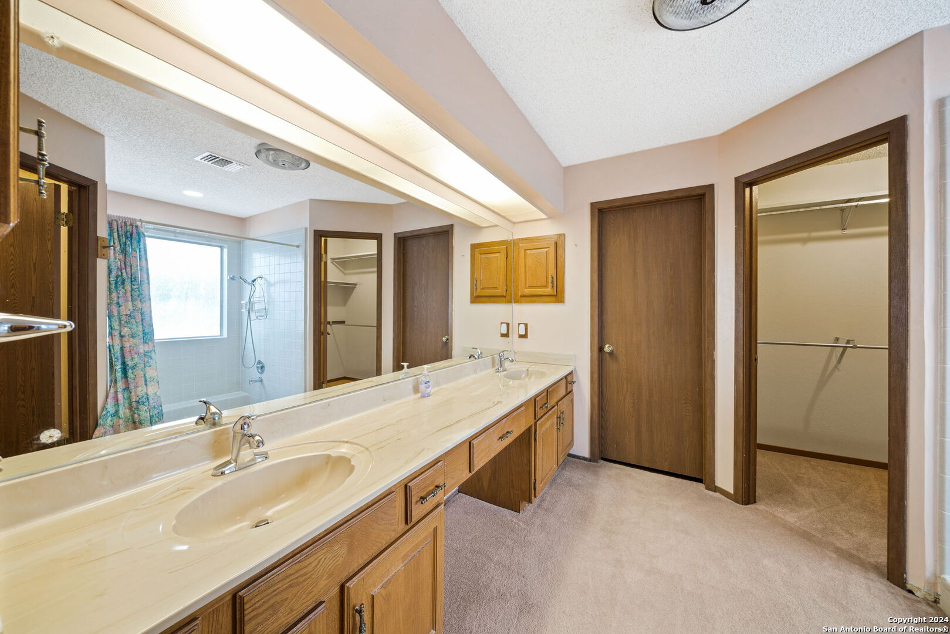Description
Imagine waking up in your light-filled “forever” single story split bedroom home. Pour coffee and sit out back on the large deck enjoying the peace and quiet. The left front room can be a formal living or dining room but, the best use may be an office if you work from home. The hall to the right leads you to the spare bathroom and bedrooms 2 and 3 where guests and other members of the household have a bit of privacy allowing you to have yours! The primary bedroom and bath features a large shower/tub conveniently centered between the two walk in closets. When you get home from your daily activities, your 2-door garage is large enough to open the doors on both sides where you can then walk through the laundry room into the kitchen. This home beckons a new loving owner that will enjoy living here, inside and out. Plus, explore the beauty of the Telekom Trailhead/Culebra Creek Trailway right outside your door! Let’s make this dream a reality. Come Buy Today! #greathome #neighborhoodliving #singlestoryhome
Address
Open on Google Maps- Address 5607 TIMBERHURST, San Antonio, TX 78250-4148
- City San Antonio
- State/county TX
- Zip/Postal Code 78250-4148
- Area 78250-4148
- Country BEXAR
Details
Updated on January 17, 2025 at 3:30 pm- Property ID: 1821306
- Price: $270,000
- Property Size: 1775 Sqft m²
- Bedrooms: 3
- Bathrooms: 2
- Year Built: 1982
- Property Type: Residential
- Property Status: ACTIVE
Additional details
- PARKING: 2 Garage, Attic
- POSSESSION: Closed
- HEATING: Central
- ROOF: Compressor
- Fireplace: One, Living Room, Woodburn, Gas
- EXTERIOR: Deck, PVC Fence, Double Pane, Trees
- INTERIOR: 1-Level Variable, Spinning, Eat-In, 2nd Floor, Utilities, 1st Floor, High Ceiling, Open, Padded Down, All Beds Downstairs, Laundry Main, Laundry Room, Walk-In Closet
Mortgage Calculator
- Down Payment
- Loan Amount
- Monthly Mortgage Payment
- Property Tax
- Home Insurance
- PMI
- Monthly HOA Fees
Listing Agent Details
Agent Name: Randy Elgin
Agent Company: Keller Williams Legacy






