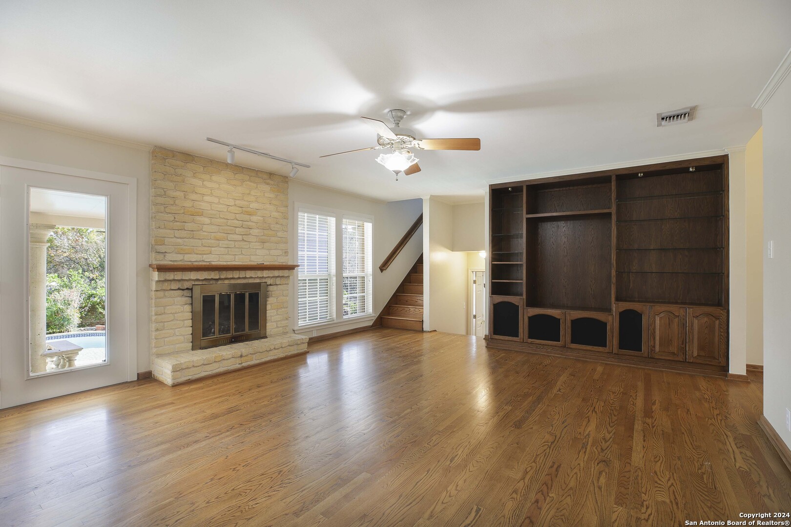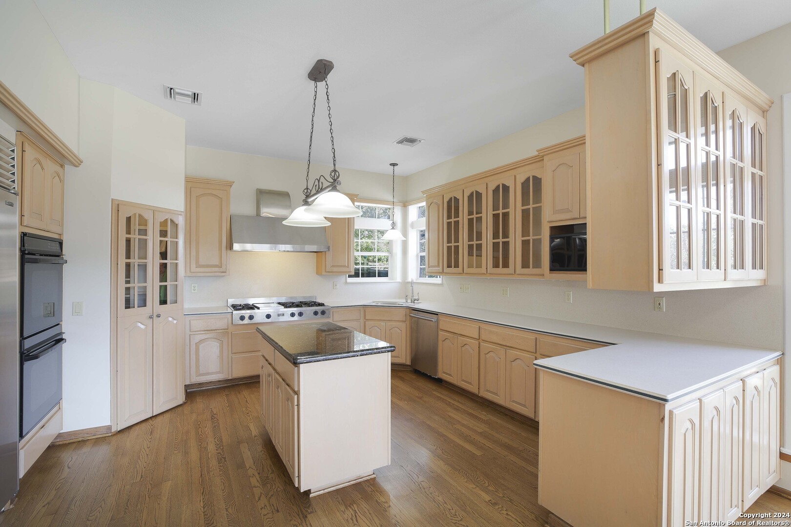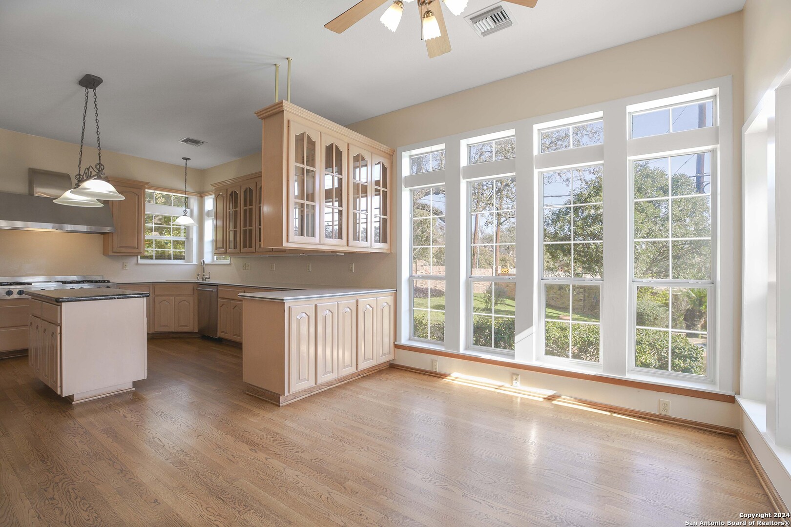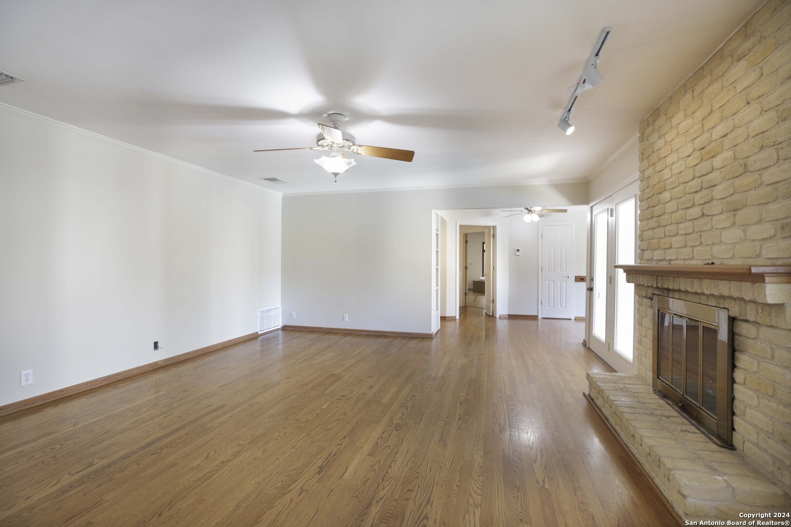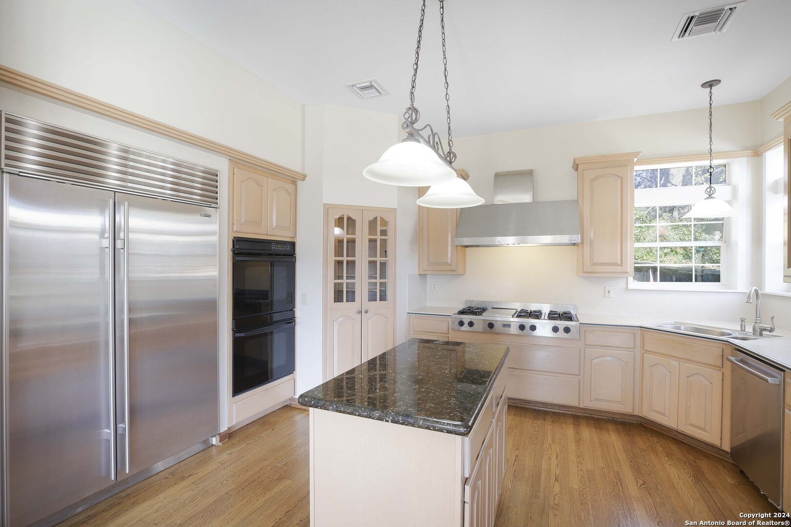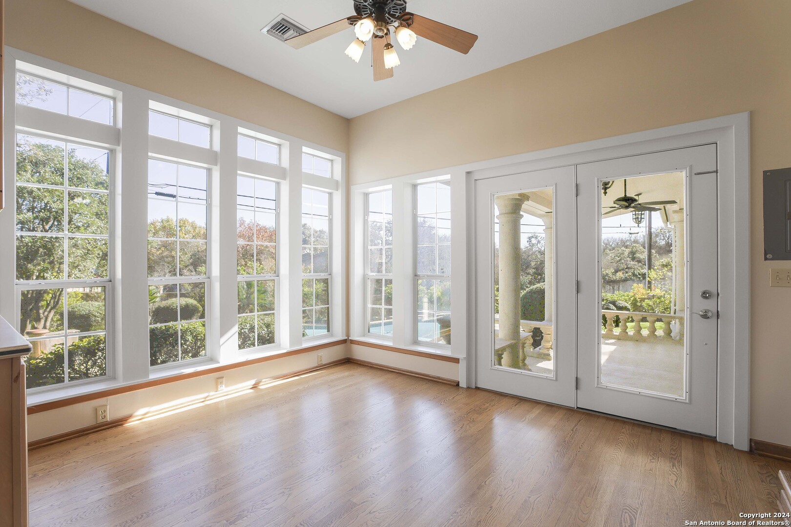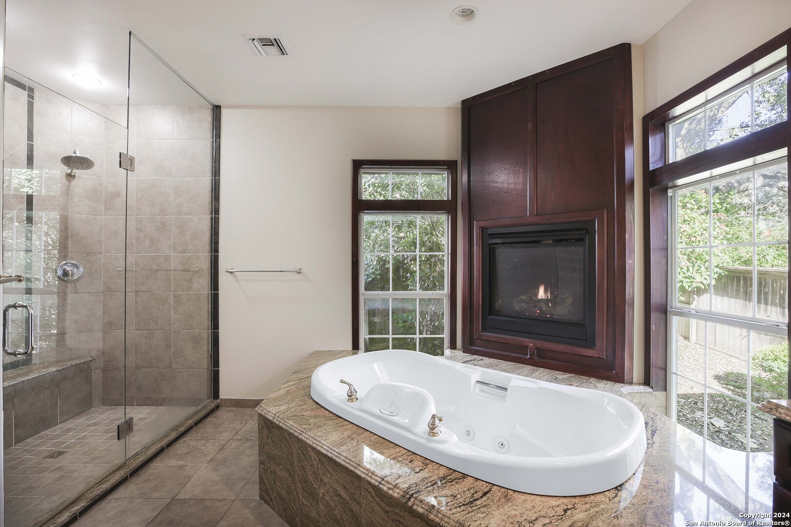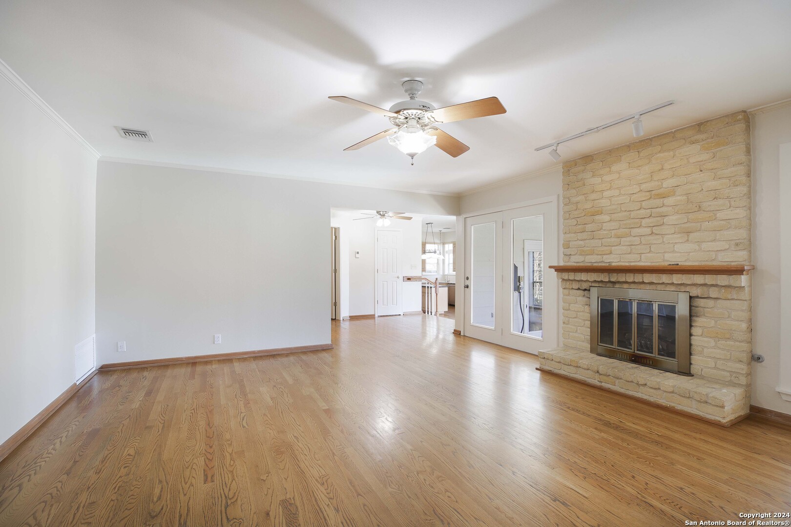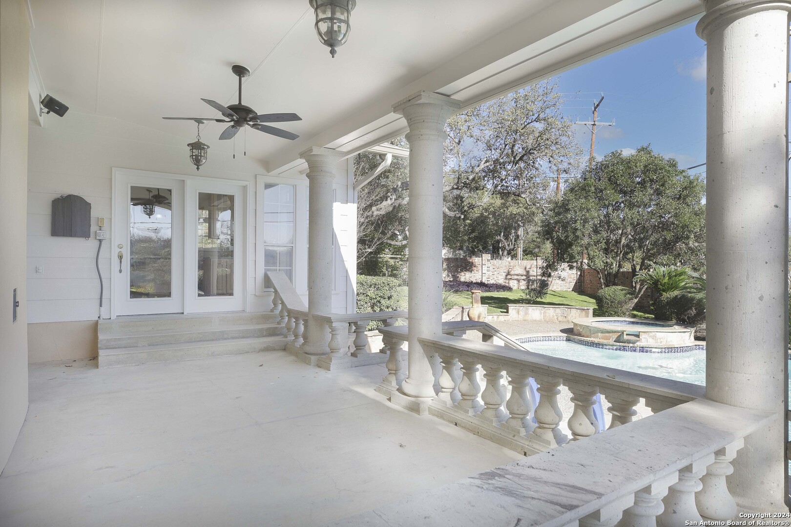3702 INWOOD FOREST ST, San Antonio, TX 78230-1914
Description
Welcome to your dream home at 3702 Inwood Forest, nestled in the desirable Park Forest subdivision. This stunning residence boasts 4 spacious bedrooms and 2 1/2 bathrooms, providing ample space. Drive up and enjoy the curb appeal of this cup-de-sac property. Walk in the front door and take a look at all the space. The front room is a combined living room/dining room combo. Go around the corner to the butlers pantry, home office area leading to the kitchen/breakfast room. The island kitchen has a walk-in pantry, Five Star, 6 burner gas cooktop with griddle, built-in refrigerator and plenty of cabinets/counters for cooking up all those gourmet meals. The breakfast room overlooks the patio and backyard boasting a large sparkling pool and soothing hot tub. This backyard is ready for barbecues and entertaining. The large primary bedroom features a bathroom with equipped with its own fireplace and luxury-jetted tub creating the perfect atmosphere for relaxation. Family room with fireplace is big enough for watching the big game or game night. 3 extra bedrooms and a full bathroom upstairs. Oversized 2 car garage with water softener. Don’t miss the opportunity to own this house.
Address
Open on Google Maps- Address 3702 INWOOD FOREST ST, San Antonio, TX 78230-1914
- City San Antonio
- State/county TX
- Zip/Postal Code 78230-1914
- Area 78230-1914
- Country BEXAR
Details
Updated on January 15, 2025 at 4:36 pm- Property ID: 1831493
- Price: $600,000
- Property Size: 3205 Sqft m²
- Bedrooms: 4
- Bathrooms: 3
- Year Built: 1974
- Property Type: Residential
- Property Status: ACTIVE
Additional details
- PARKING: 2 Garage, Attic
- POSSESSION: Closed
- HEATING: Central, 2 Units
- ROOF: Compressor
- Fireplace: One, Family Room, Mast Bed, Woodburn
- EXTERIOR: Paved Slab, Cove Pat, PVC Fence, Sprinkler System, Gutters, Trees, Dog Run, Stone
- INTERIOR: 2-Level Variable, Lined Closet, 2nd Floor, Island Kitchen, Utilities, Cable, Internal
Mortgage Calculator
- Down Payment
- Loan Amount
- Monthly Mortgage Payment
- Property Tax
- Home Insurance
- PMI
- Monthly HOA Fees
Listing Agent Details
Agent Name: Douglas Curtis
Agent Company: Keller Williams Heritage



