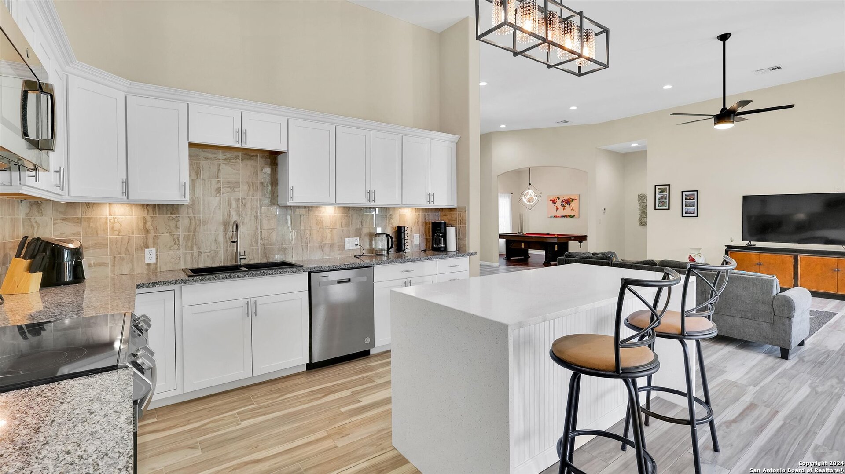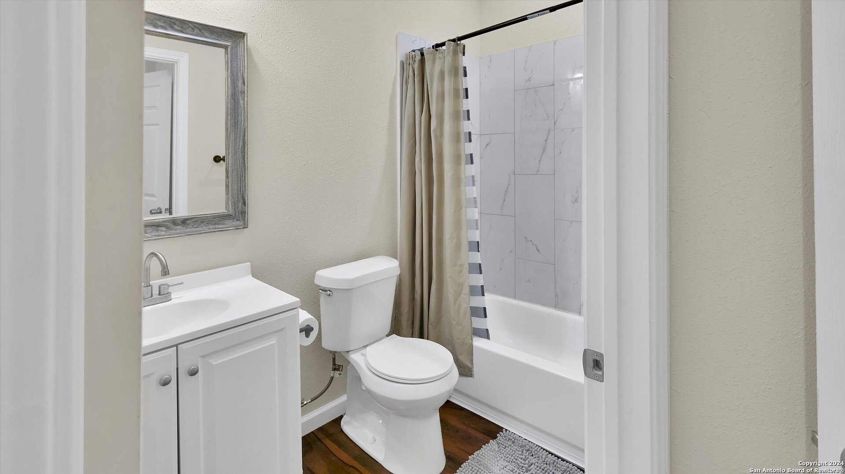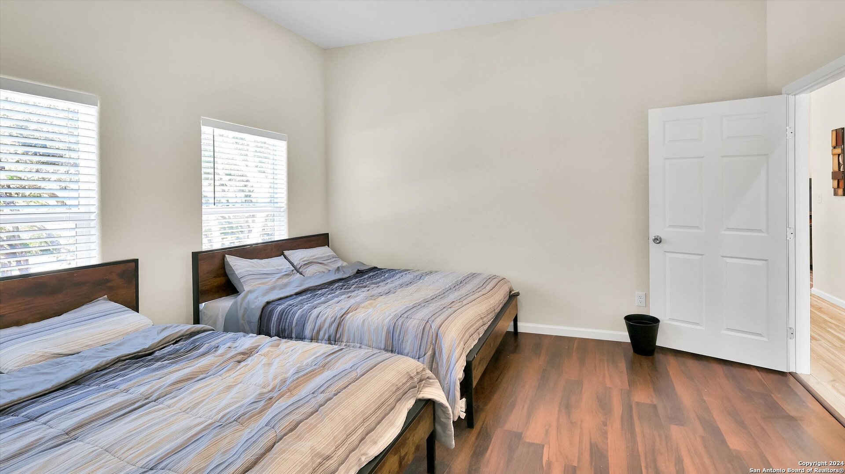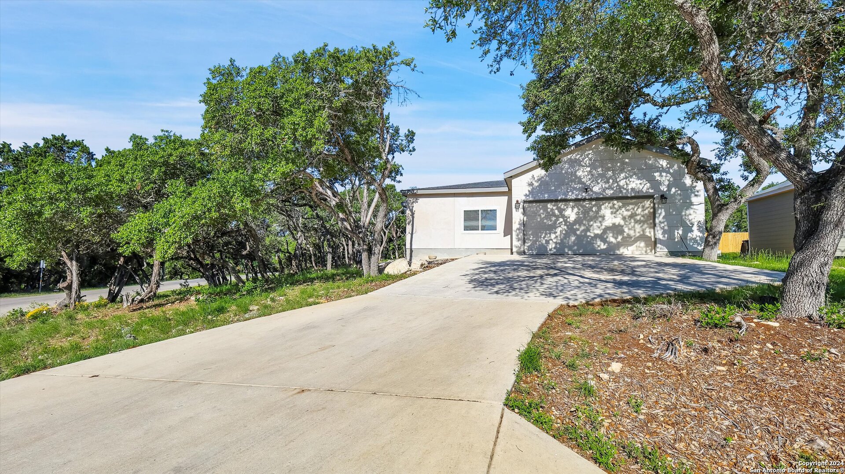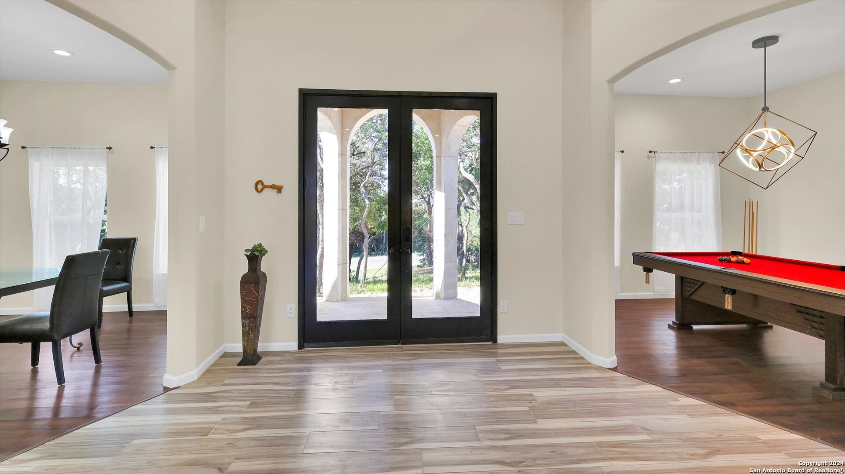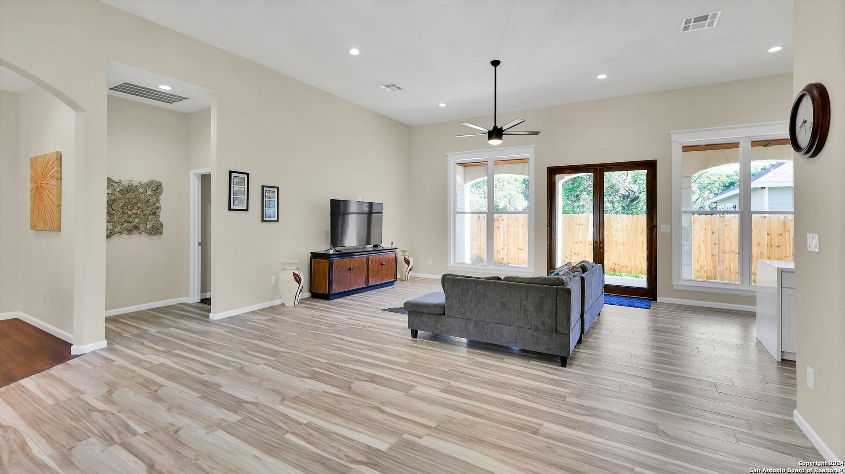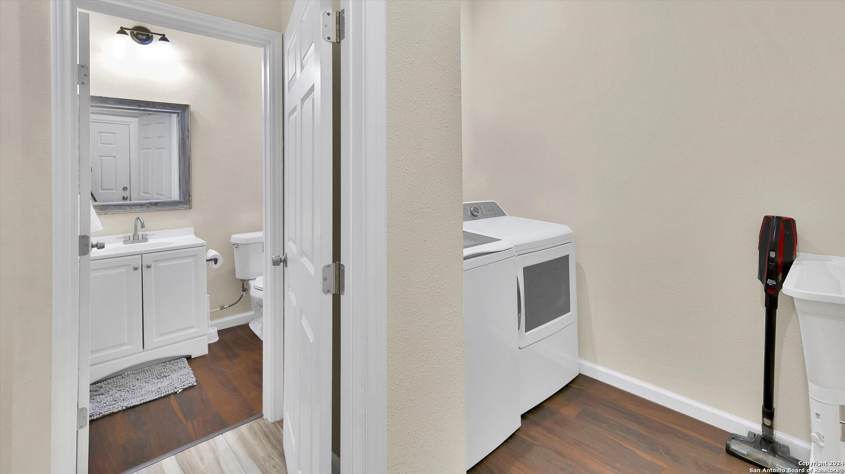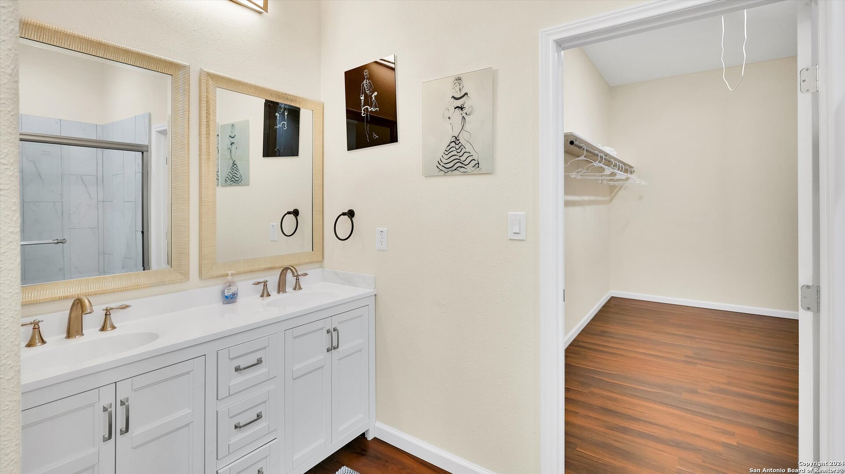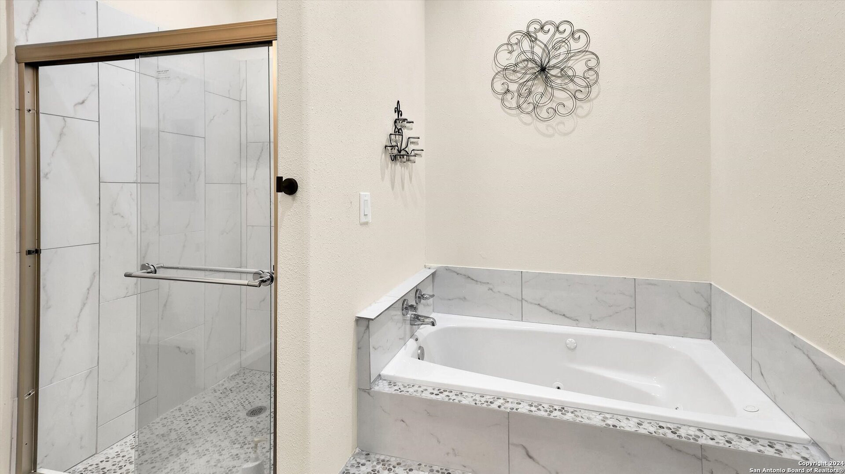Description
Discover the epitome of modern living in this exquisite 3-bedroom, 3-bath home with an office or play room and 2-car garage nestled within the serene confines of Canyon Lake Forest. Boasting a generous 2512 sq. ft. of meticulously crafted living space on a sprawling 0.42-acre corner lot, this newly constructed residence is a testament to luxury and comfort. Step inside to be greeted by soaring high ceilings and an abundance of natural light cascading through expansive windows, illuminating every corner of this splendid abode. The heart of the home, a gourmet kitchen adorned with sleek granite countertops, beckons both novice and seasoned chefs alike to indulge their culinary passions. Retreat to the tranquility of the private covered back porch, a perfect oasis for relaxation and entertaining amidst the backdrop of lush greenery. Each of the three bedrooms boasts spacious walk-in closets, offering ample storage solutions and ensuring clutter-free living. Canyon Lake Forest offers amenities such as a sparkling swimming pool, clubhouse, and convenient boat ramp access just moments away. With its seamless fusion of contemporary design and timeless elegance, this residence promises a lifestyle of unparalleled luxury and convenience. Don’t miss the opportunity to make this your forever home in the coveted Canyon Lake Forest community.
Address
Open on Google Maps- Address 421 Eastview Dr, Canyon Lake, TX 78133
- City Canyon Lake
- State/county TX
- Zip/Postal Code 78133
- Area 78133
- Country COMAL
Details
Updated on January 15, 2025 at 10:14 am- Property ID: 1766421
- Price: $499,900
- Property Size: 2512 Sqft m²
- Bedrooms: 3
- Bathrooms: 3
- Year Built: 2023
- Property Type: Residential
- Property Status: ACTIVE
Additional details
- PARKING: 2 Garage
- POSSESSION: Closed
- HEATING: Central
- ROOF: Compressor
- Fireplace: Not Available
- EXTERIOR: Cove Pat
- INTERIOR: 1-Level Variable, Spinning, Eat-In, Island Kitchen, Walk-In, Utilities, High Ceiling, Open, All Beds Downstairs, Laundry Main, Laundry Room, Walk-In Closet
Mortgage Calculator
- Down Payment
- Loan Amount
- Monthly Mortgage Payment
- Property Tax
- Home Insurance
- PMI
- Monthly HOA Fees
Listing Agent Details
Agent Name: Cynthia Bull
Agent Company: Keller Williams Heritage





