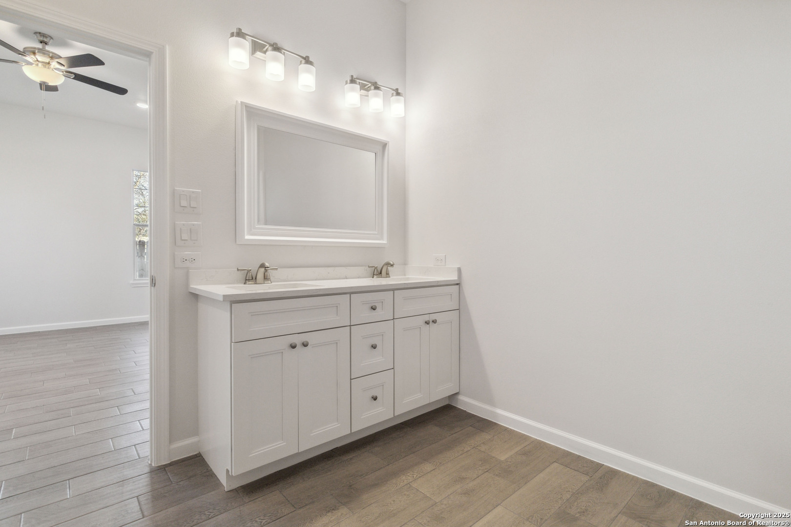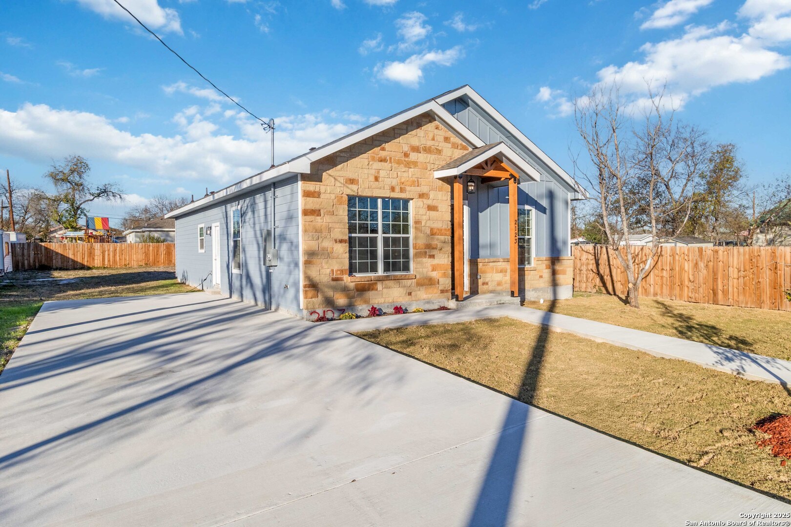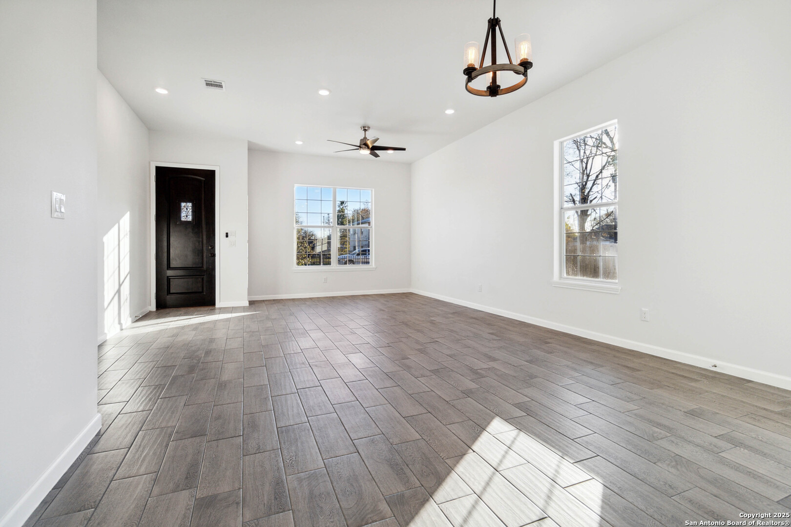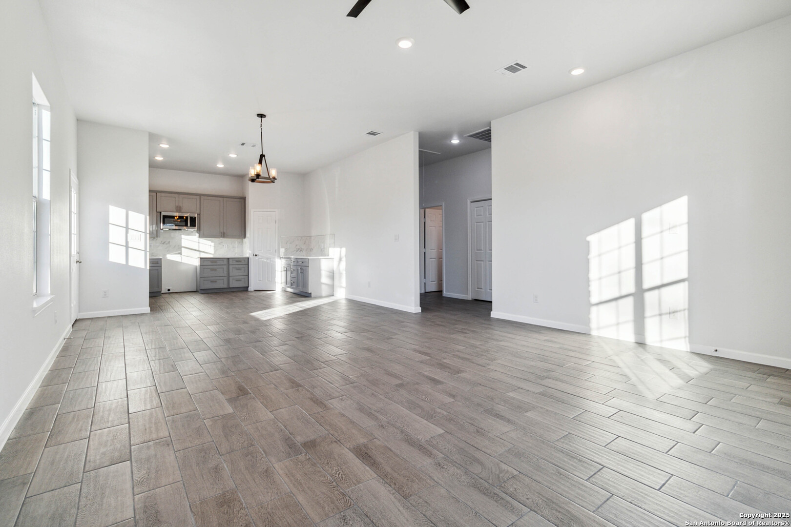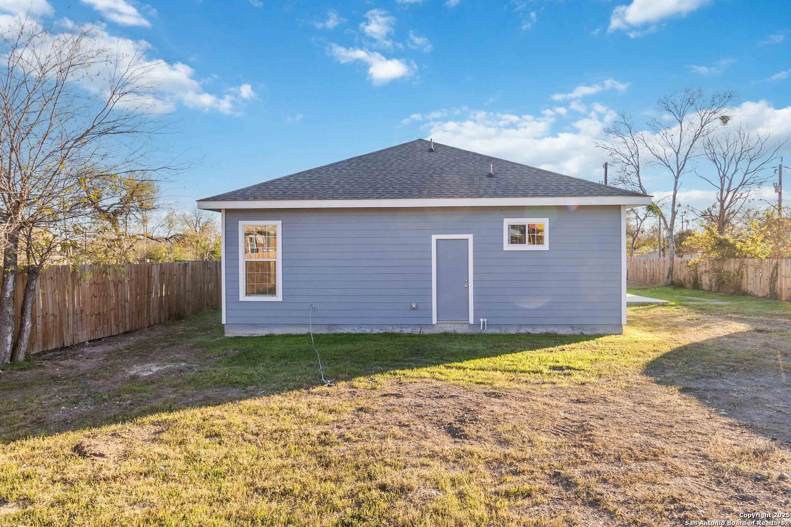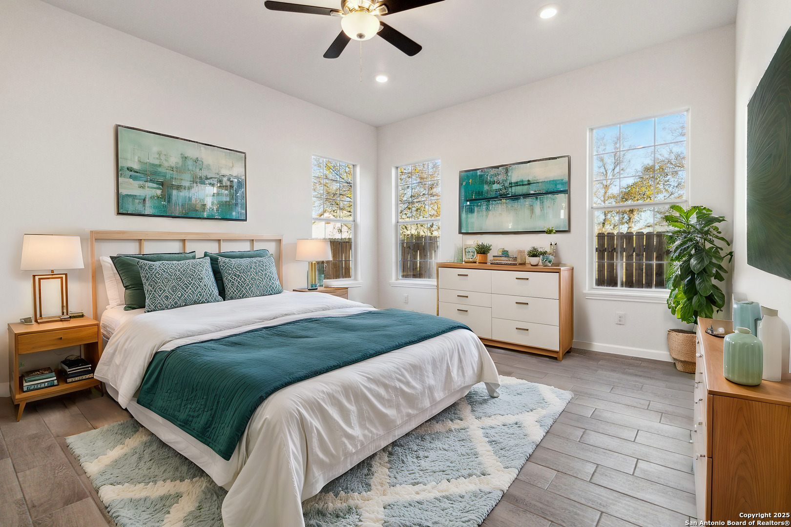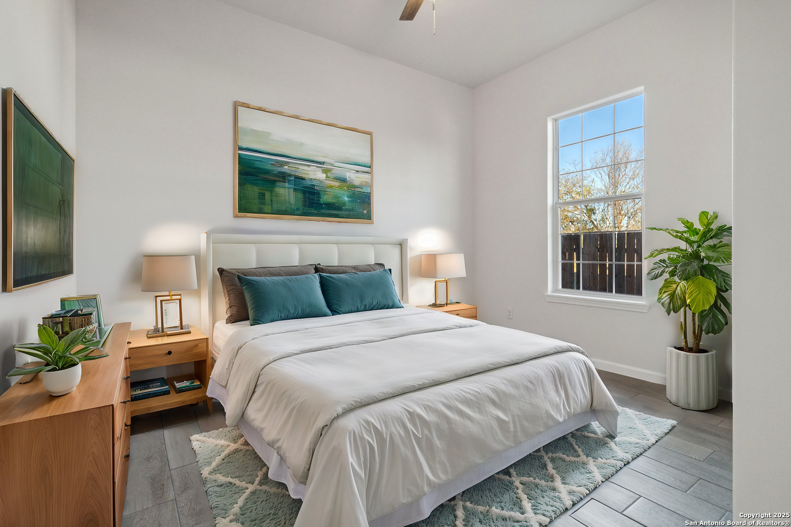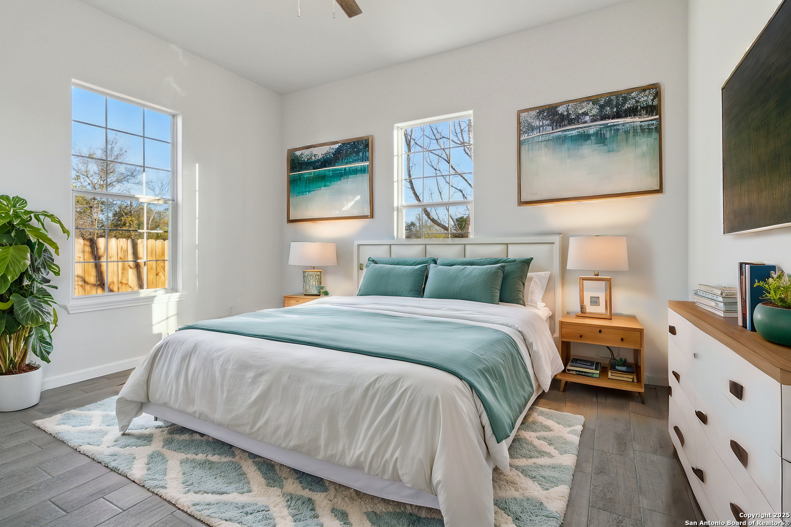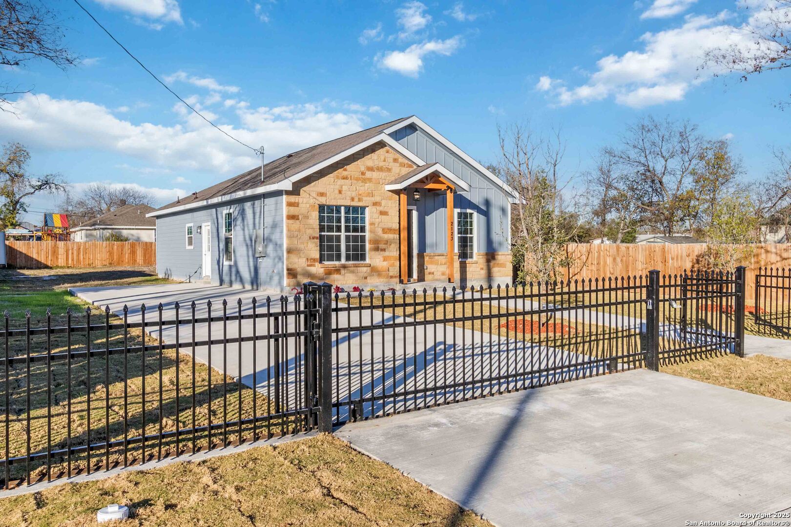Description
New construction home offers a beautifully designed living space with 3 spacious bedrooms and 2 luxurious bathrooms. The open floor plan is filled with natural light, highlighting the high ceilings and oversized windows that create an airy and inviting atmosphere. The modern finishes throughout the home will impress you, while the elegant granite countertops in the kitchen combine style and functionality. Retreat to the master suite, a true oasis featuring a lavish master bath with a double vanity, luxury shower, a convenient tub, and a generous walk-in closet designed for ample storage. The additional bedrooms are also spacious, ensuring comfort for both family and guests. Step outside to discover your private fenced backyard, perfect for outdoor gatherings. With a large lot size, there’s plenty of room for gardening, play, or future enhancements. This home is move-in ready and conveniently located in an established neighborhood, close to shopping centers, downtown, and providing easy access to I-37. Don’t miss your chance to own this exquisite property where modern living meets comfort and convenience. Schedule your viewing today!
Address
Open on Google Maps- Address 2123 Lennon Ave, San Antonio, TX 78223
- City San Antonio
- State/county TX
- Zip/Postal Code 78223
- Area 78223
- Country BEXAR
Details
Updated on February 26, 2025 at 9:30 am- Property ID: 1831673
- Price: $310,000
- Property Size: 1647 Sqft m²
- Bedrooms: 3
- Bathrooms: 2
- Year Built: 2024
- Property Type: Residential
- Property Status: ACTIVE
Additional details
- PARKING: Detached, Rear, Side, Oversized
- POSSESSION: Closed
- HEATING: Central
- ROOF: Compressor
- Fireplace: Not Available
- INTERIOR: 1-Level Variable, Lined Closet, Utilities, High Ceiling, Open, All Beds Downstairs, Lower Closet, Walk-In Closet
Mortgage Calculator
- Down Payment
- Loan Amount
- Monthly Mortgage Payment
- Property Tax
- Home Insurance
- PMI
- Monthly HOA Fees
Listing Agent Details
Agent Name: Ramon Klaharn
Agent Company: Marshall Reddick Real Estate







