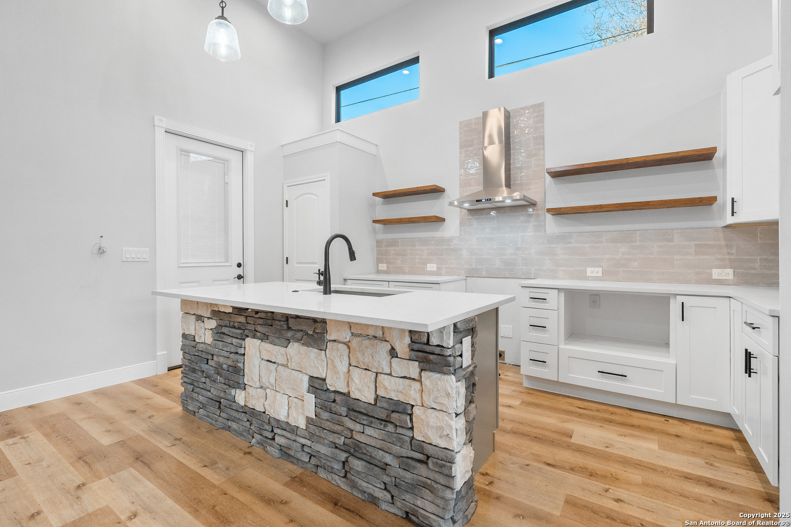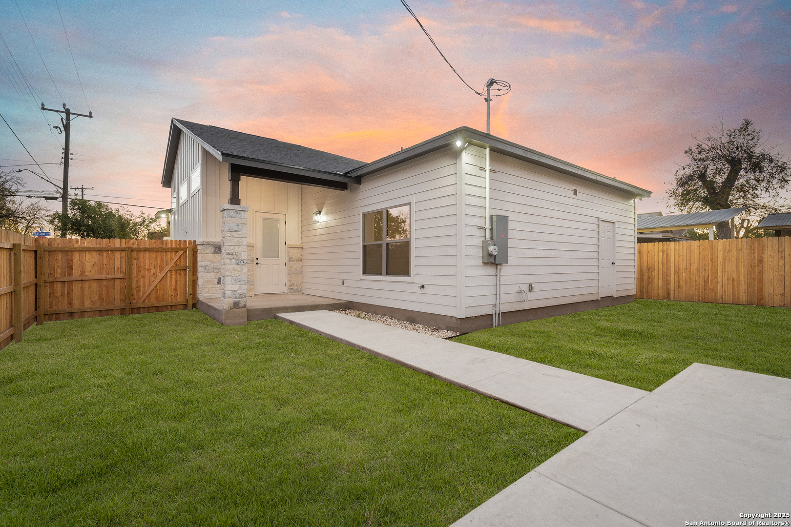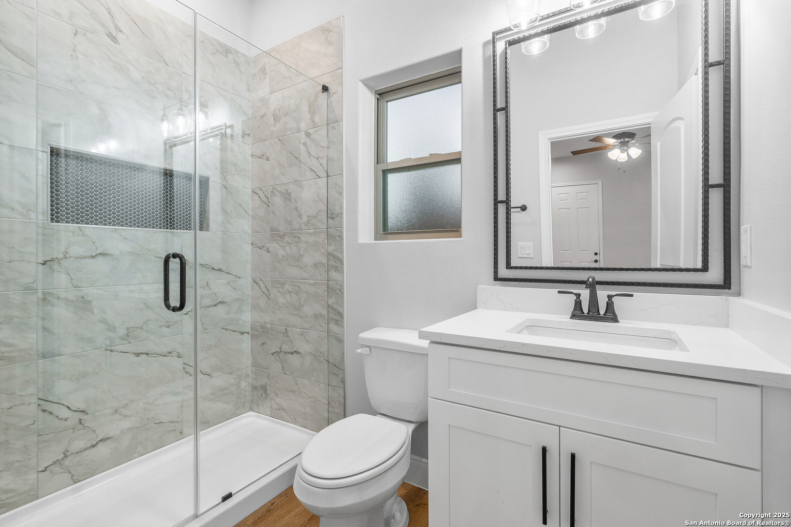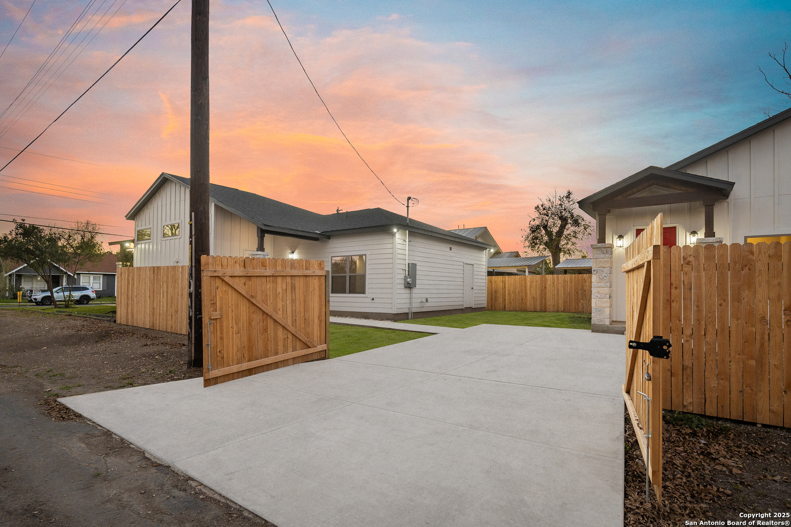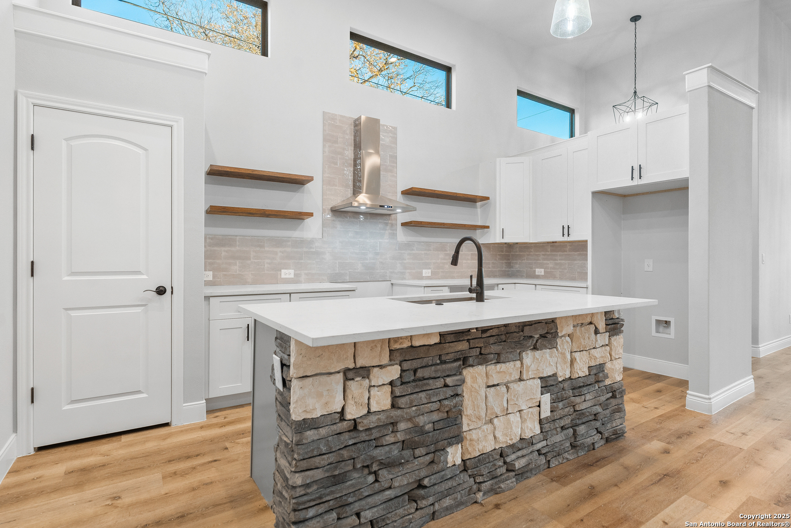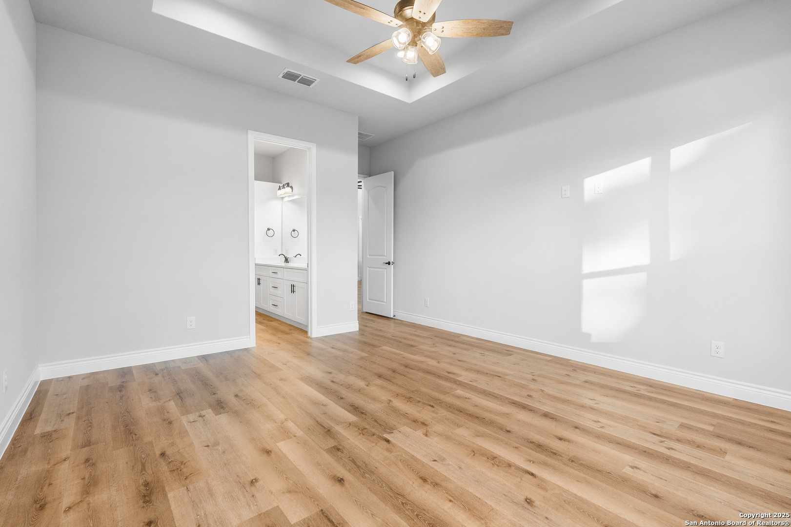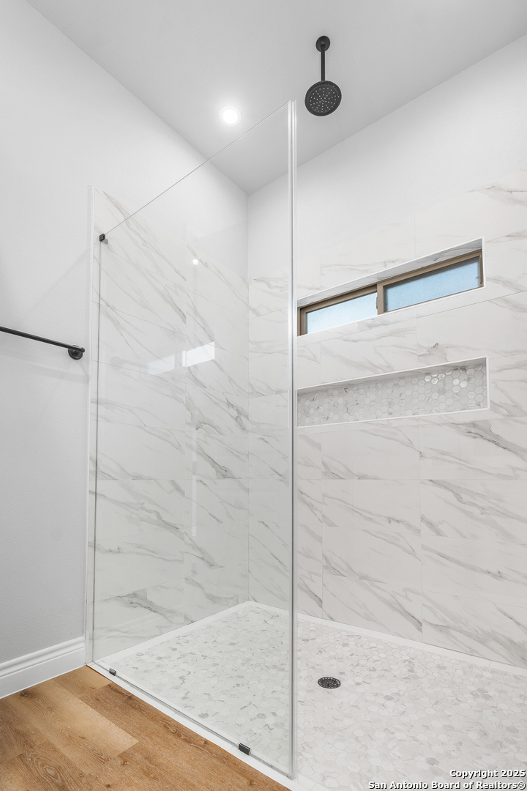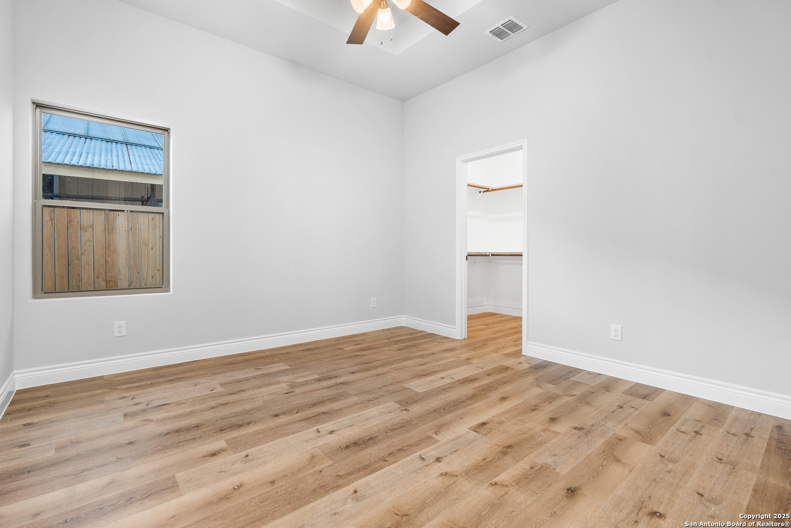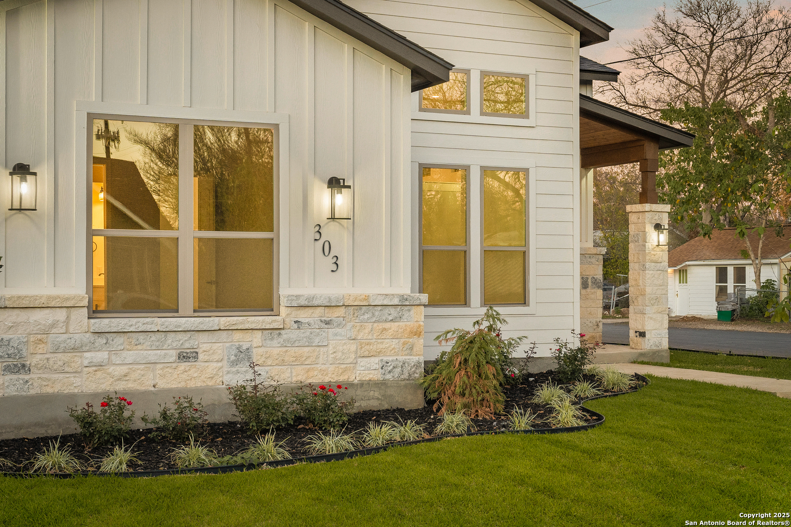Description
Welcome to 303 Walton Avenue, a stunning new construction home designed with modern living in mind! Situated just minutes from downtown San Antonio, this property combines convenience, elegance, and functionality. Step inside to discover the beautifully crafted open floor concept, featuring soaring 14-foot ceilings that fill the space with natural light and sophistication. The primary suite, located at the front of the home, offers privacy and comfort, while the oversized laundry room ensures everyday convenience. This home comes equipped with premium upgrades, including solid exposed beams, a tankless water heater, soft close drawers, designer bathroom finishes, the option between a gas or electric stove and a sprinkler equipped backyard, for ultimate efficiency and ease of maintenance. Adding even more versatility, the property includes a detached casita-perfect for hosting guests or generating additional income as a rental unit. Rest easy knowing your investment is protected with a 2-10 builder warranty, offering peace of mind for years to come. This property was constructed with quality and longevity in mind by custom home builder Spanish Homes. Don’t miss the chance to own this exceptional home in the heart of San Antonio!
Address
Open on Google Maps- Address 303 WALTON AVE, San Antonio, TX 78225-1455
- City San Antonio
- State/county TX
- Zip/Postal Code 78225-1455
- Area 78225-1455
- Country BEXAR
Details
Updated on January 22, 2025 at 9:31 pm- Property ID: 1831764
- Price: $450,000
- Property Size: 2100 Sqft m²
- Bedrooms: 4
- Bathrooms: 3
- Year Built: 2024
- Property Type: Residential
- Property Status: ACTIVE
Additional details
- PARKING: Side
- POSSESSION: Closed
- HEATING: Central
- ROOF: Compressor
- Fireplace: Not Available
- EXTERIOR: Paved Slab, Cove Pat, PVC Fence, Sprinkler System, Detached Quarter, Additional Dwelling
- INTERIOR: 1-Level Variable, Lined Closet, Eat-In, Island Kitchen, Utilities, 1st Floor, High Ceiling, Open, Laundry Main, Walk-In Closet
Mortgage Calculator
- Down Payment
- Loan Amount
- Monthly Mortgage Payment
- Property Tax
- Home Insurance
- PMI
- Monthly HOA Fees
Listing Agent Details
Agent Name: Jessica Mejia
Agent Company: Real



