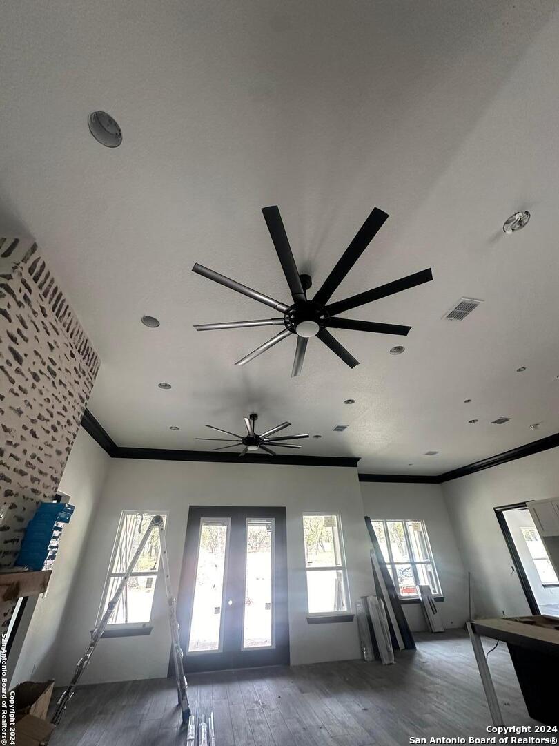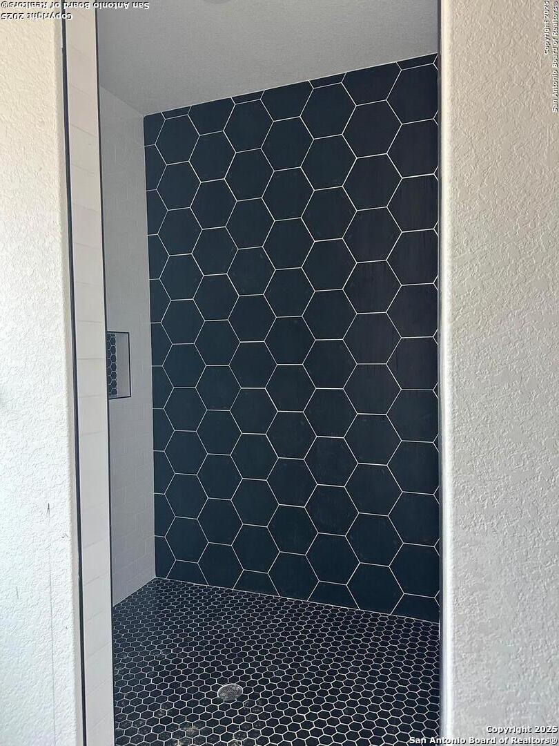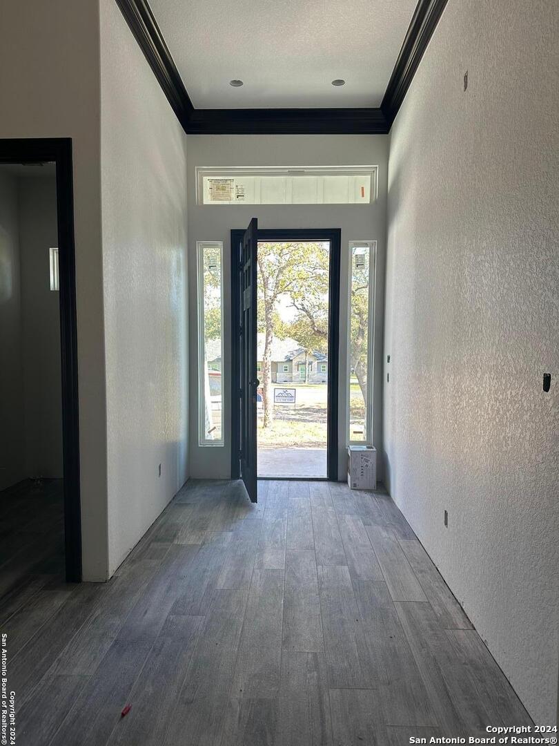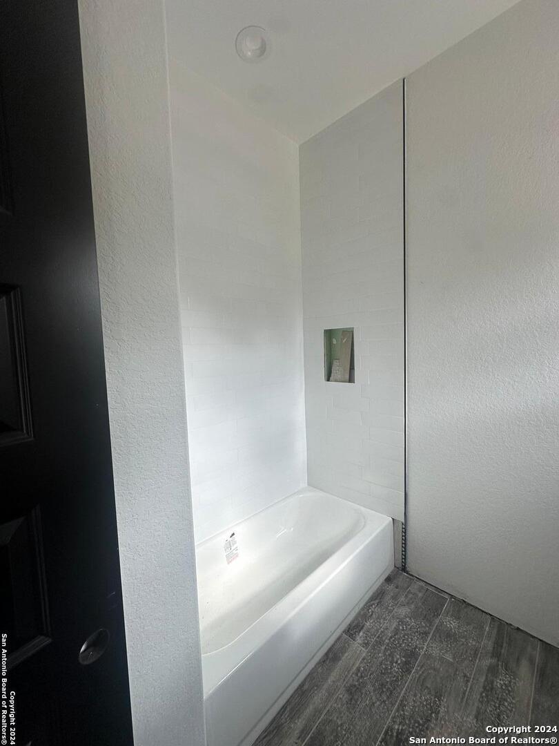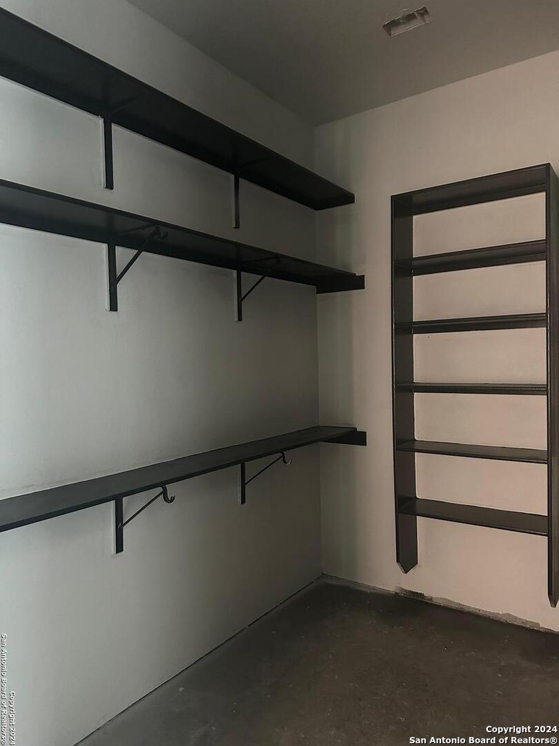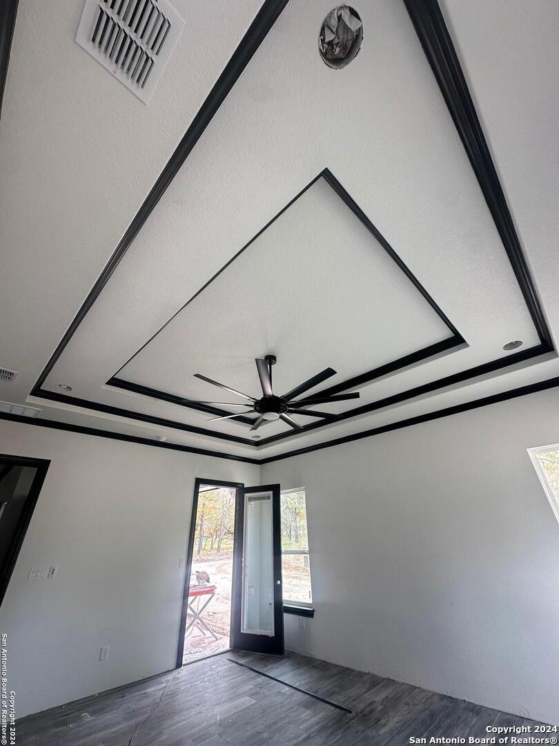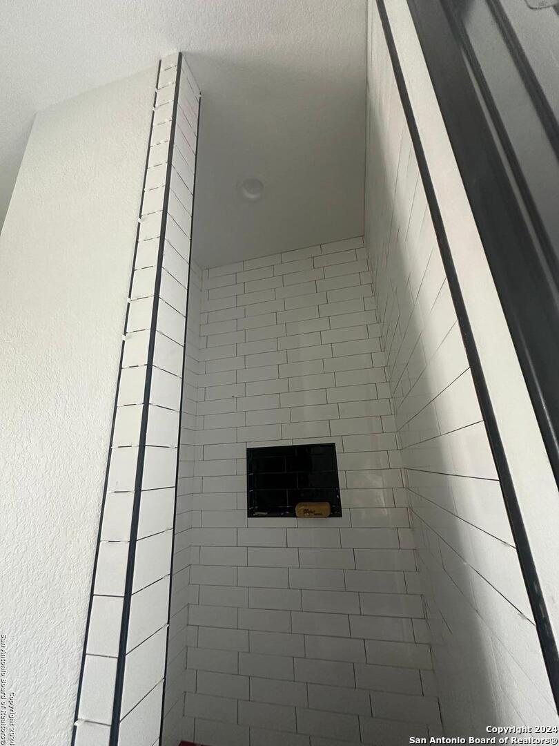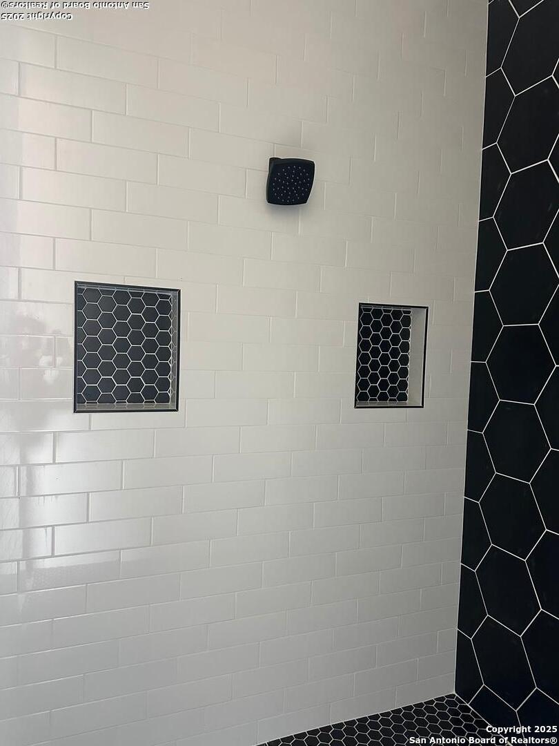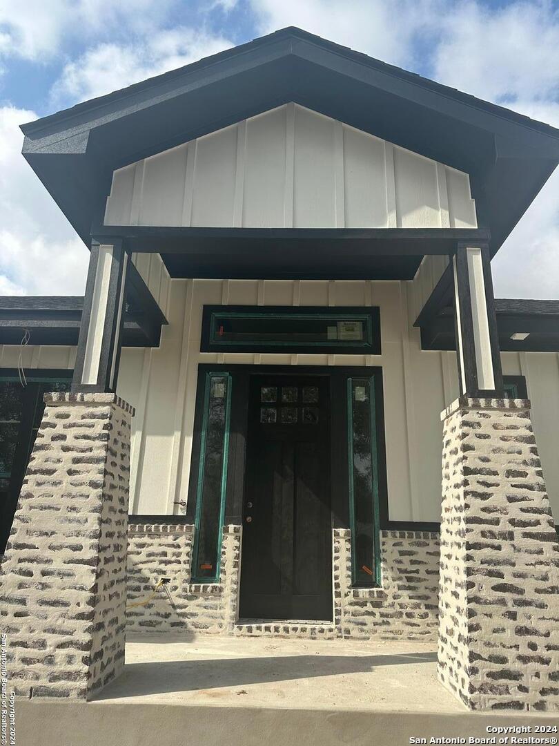Description
This brand new construction in La Vernia, TX is sure to turn your head! You are welcomed by mature trees surrounding the property and a beautiful German Schmear brick that immediately makes you feel at home. Sitting on a little over an acre, this home displays stunning craftsmanship and has a well flowing open concept. As you walk in the door you will be welcomed by a gorgeous 12-foot island with custom cabinets throughout the kitchen. This stunning kitchen has everything you could think of including a drink chiller and pot filler. Spacious 4 bedroom, 3.5 baths and an office. On the floor plan you will find bedroom 2 includes its own full bath. Not only are all bedrooms spacious but each spotlights a walk-in closet. The large master bedroom will be a retreat with a stunning bathroom and a closet that leads directly into the laundry room. Other features included are 12-foot ceilings, stainless steel appliances, a mud room, 2 hot water heaters, an attached 2 car garage and much more! Ask about our preferred lender incentives! You will not want to miss this beauty! Home will be finished by the end of December 2024.
Address
Open on Google Maps- Address 129 N. Tranquility Dr., La Vernia, TX 78121
- City La Vernia
- State/county TX
- Zip/Postal Code 78121
- Area 78121
- Country WILSON
Details
Updated on January 15, 2025 at 5:05 pm- Property ID: 1823178
- Price: $700,000
- Property Size: 2785 Sqft m²
- Bedrooms: 4
- Bathrooms: 4
- Year Built: 2024
- Property Type: Residential
- Property Status: ACTIVE
Additional details
- PARKING: 2 Garage, Attic, Side
- POSSESSION: Closed
- HEATING: Central, 1 Unit
- ROOF: Compressor
- Fireplace: One, Living Room, Woodburn, Stone Rock Brick
- EXTERIOR: Cove Pat, Double Pane, Trees
- INTERIOR: 1-Level Variable, Lined Closet, Island Kitchen, Walk-In, Study Room, Utilities, High Ceiling, Open, Internal, Laundry Room, Walk-In Closet, Attic Pull Stairs
Mortgage Calculator
- Down Payment
- Loan Amount
- Monthly Mortgage Payment
- Property Tax
- Home Insurance
- PMI
- Monthly HOA Fees
Listing Agent Details
Agent Name: Whitney Yocham
Agent Company: Homestead & Ranch Real Estate


