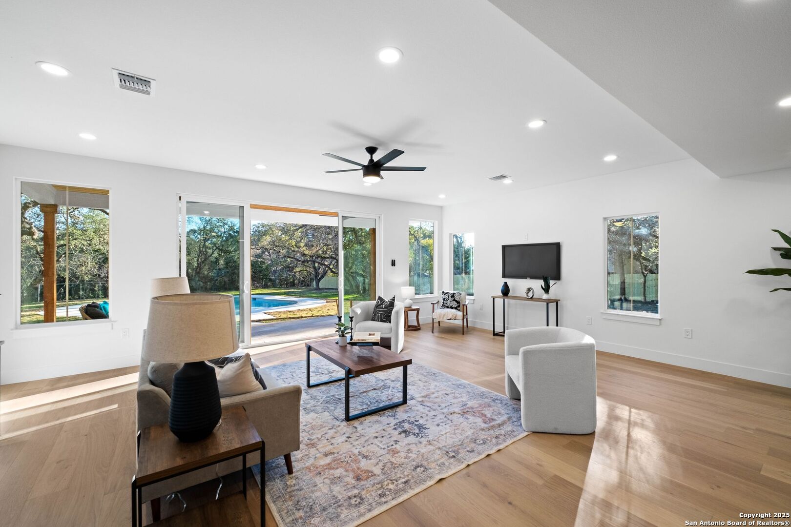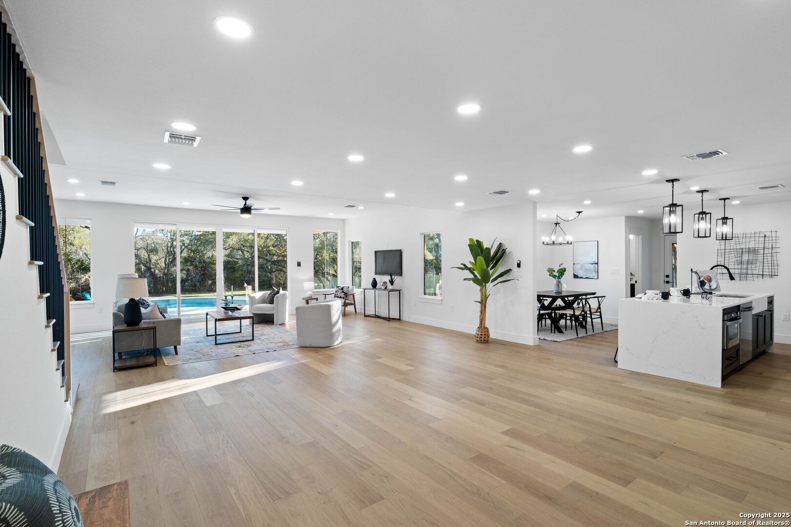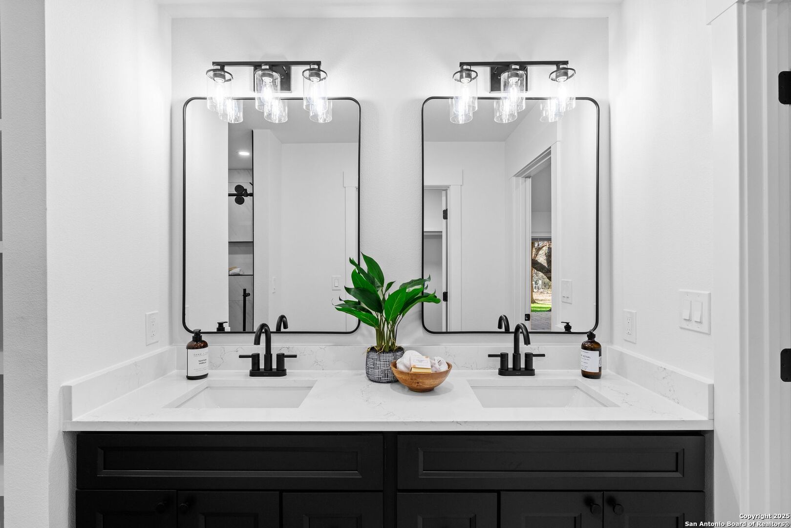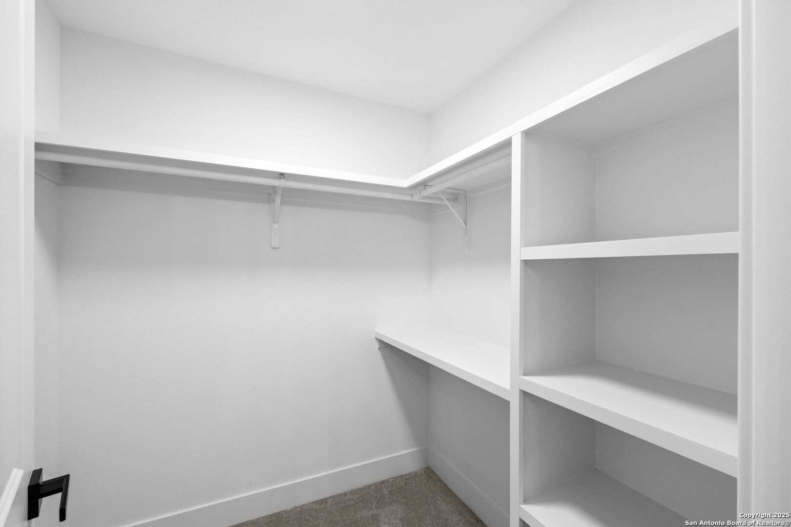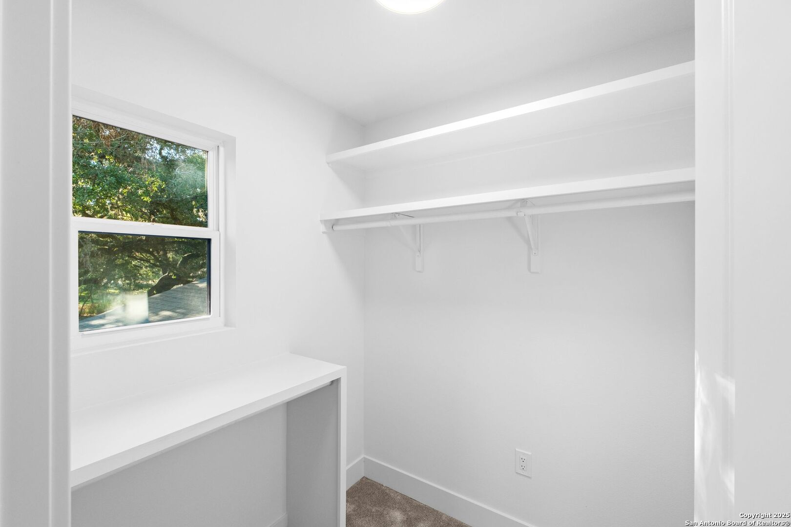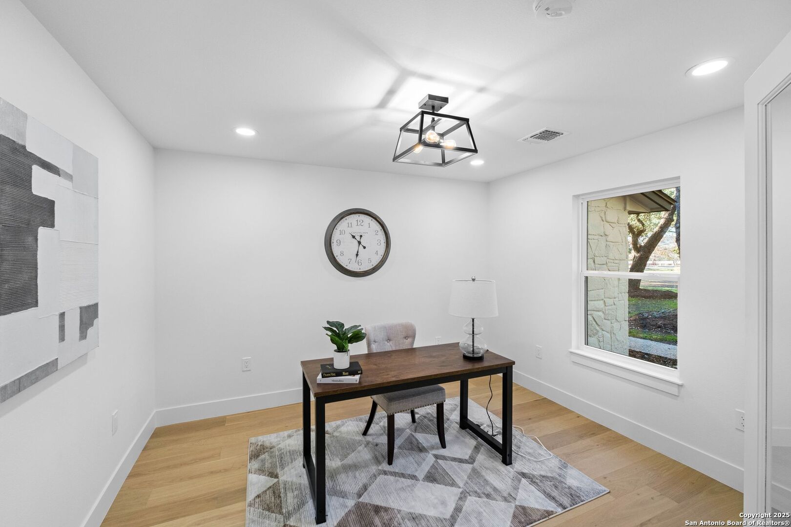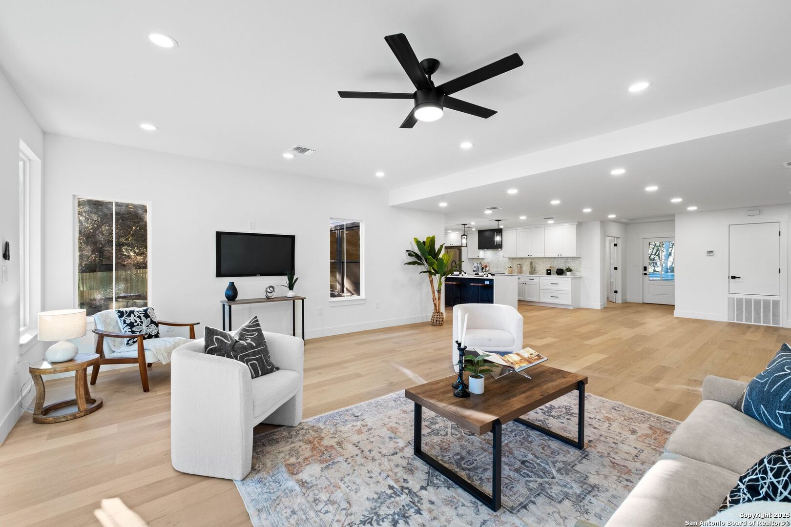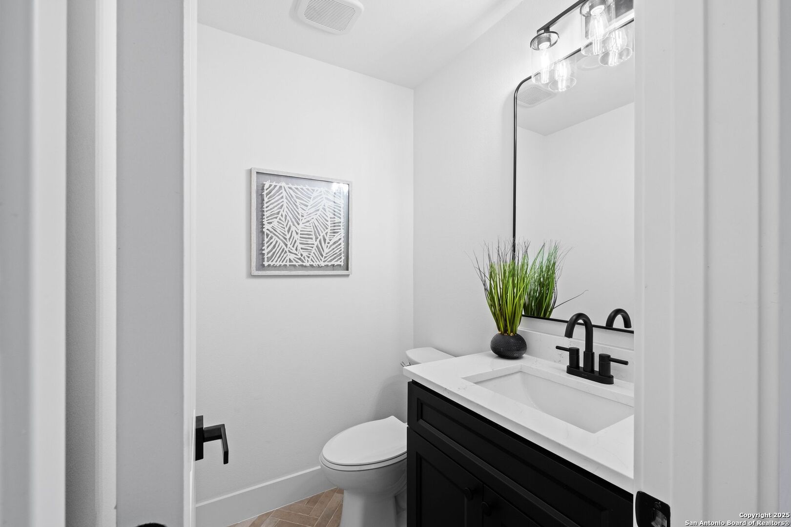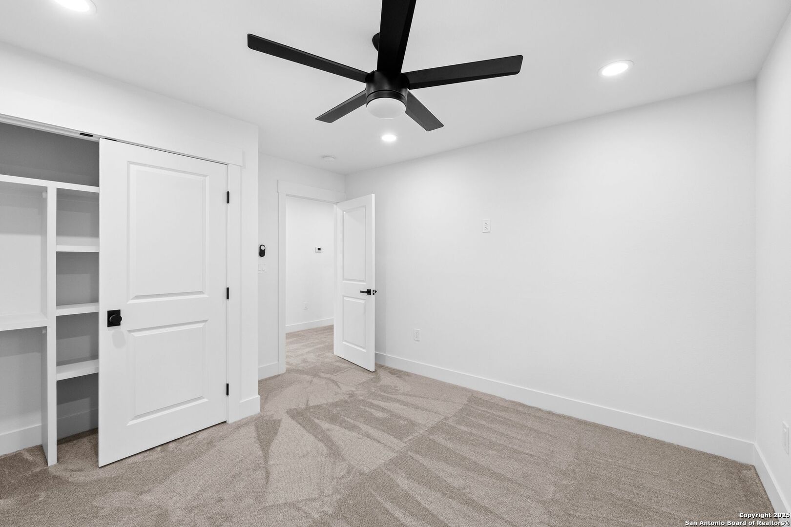Description
Fall in love with this newly renovated two-story home in the highly desirable community of Country Bend. Nestled on just over 1.3 acres, this home features a 4 bedroom, 3-1/2 bath layout, with an office & loft upstairs. This quiet neighborhood offers a peaceful retreat with the property being surrounded by mature oak trees that comes with an in-ground swimming pool, and an extended covered patio in the backyard. Inside you will find a spacious open floor plan that has been designed for comfort and style. The Primary Bedroom is conveniently located on the main level, and features vaulted ceilings with a luxurious en-suite that includes dual vanities, custom walk-in shower, and a walk-in closet. Brand new hardwood flooring throughout the main living areas, with beautiful matte black finishes and modern decorative lighting fixtures. The stunning kitchen overlooks the dining room and family room, perfect for entertaining and family gatherings. All kitchen appliances are included, along with all new custom cabinetry, quartz waterfall countertops, and a spacious pantry. Upstairs you’ll find the loft with 3 additional bedrooms and 2 full bathrooms. This home is truly a must-see in person to experience!
Address
Open on Google Maps- Address 26406 AUTUMN GLEN, Boerne, TX 78006
- City Boerne
- State/county TX
- Zip/Postal Code 78006
- Area 78006
- Country BEXAR
Details
Updated on January 18, 2025 at 9:33 am- Property ID: 1833230
- Price: $849,900
- Property Size: 3014 Sqft m²
- Bedrooms: 4
- Bathrooms: 4
- Year Built: 1981
- Property Type: Residential
- Property Status: ACTIVE
Additional details
- PARKING: 2 Garage
- POSSESSION: Closed
- HEATING: Heat Pump
- ROOF: Compressor
- Fireplace: Not Available
- EXTERIOR: Paved Slab, Cove Pat
- INTERIOR: 1-Level Variable, Lined Closet, 2nd Floor, Island Kitchen, Walk-In, Study Room, Game Room, Open, Laundry Main, Walk-In Closet
Mortgage Calculator
- Down Payment
- Loan Amount
- Monthly Mortgage Payment
- Property Tax
- Home Insurance
- PMI
- Monthly HOA Fees
Listing Agent Details
Agent Name: Emanuel Gale
Agent Company: Anchor Realty


