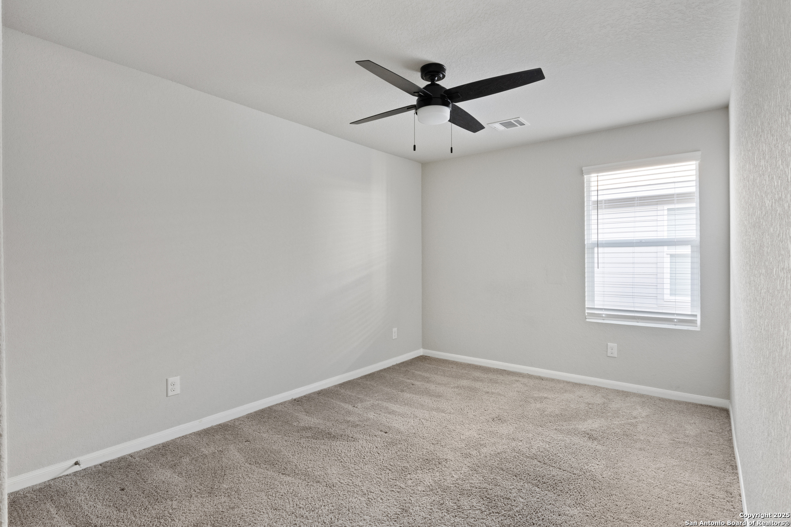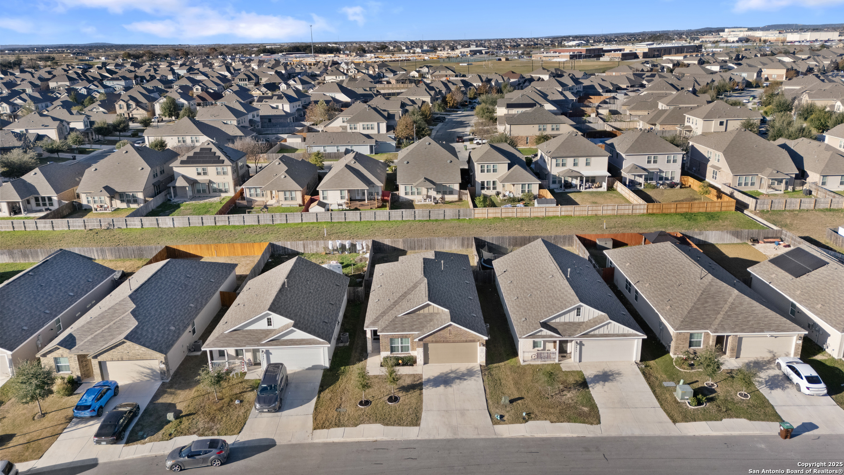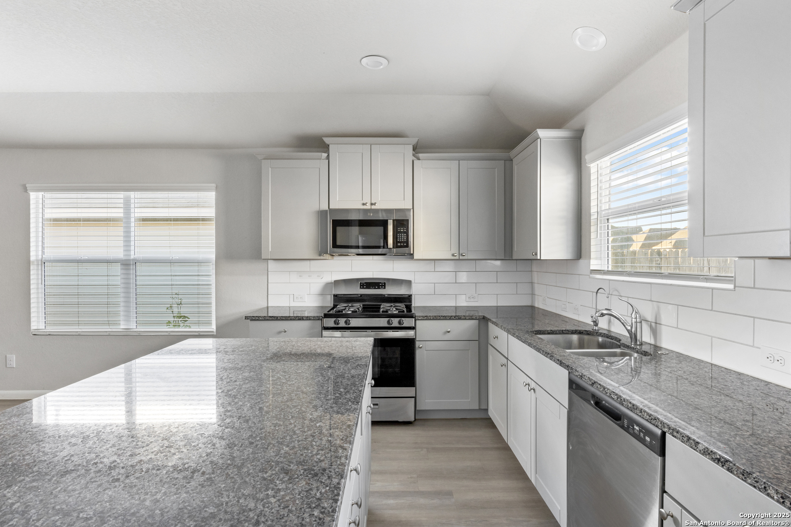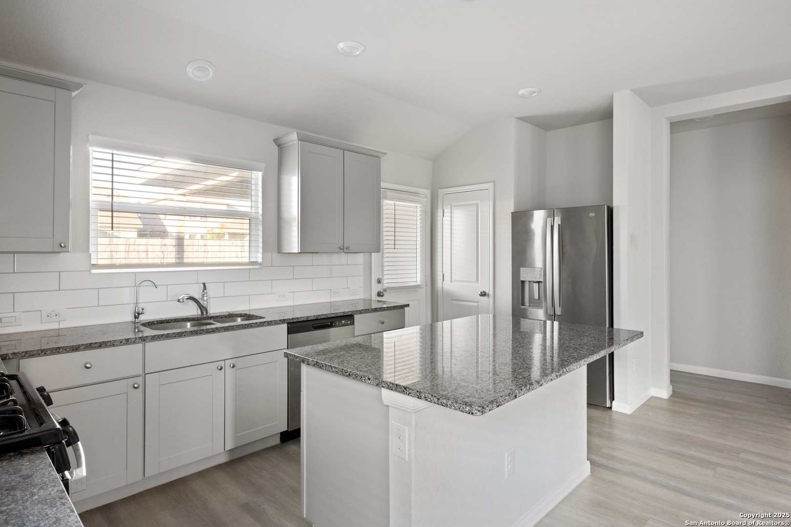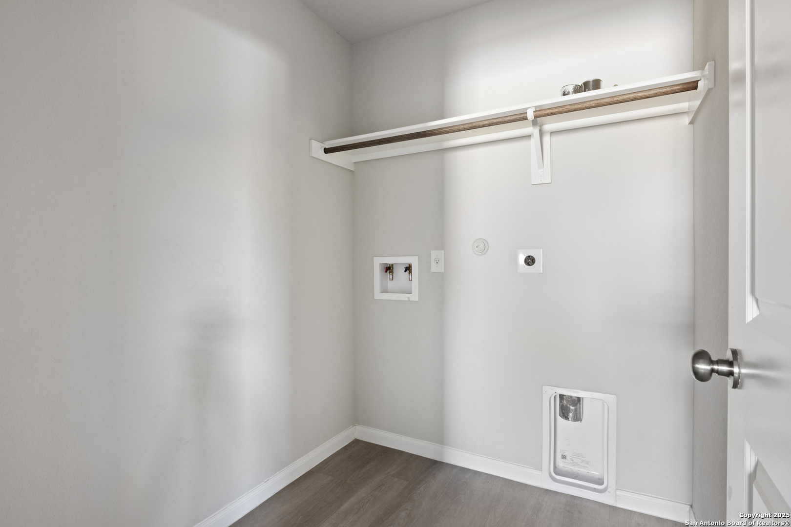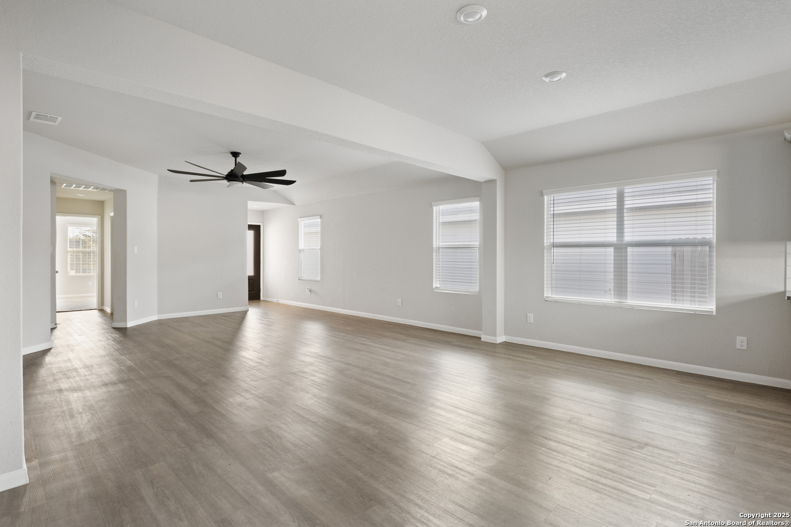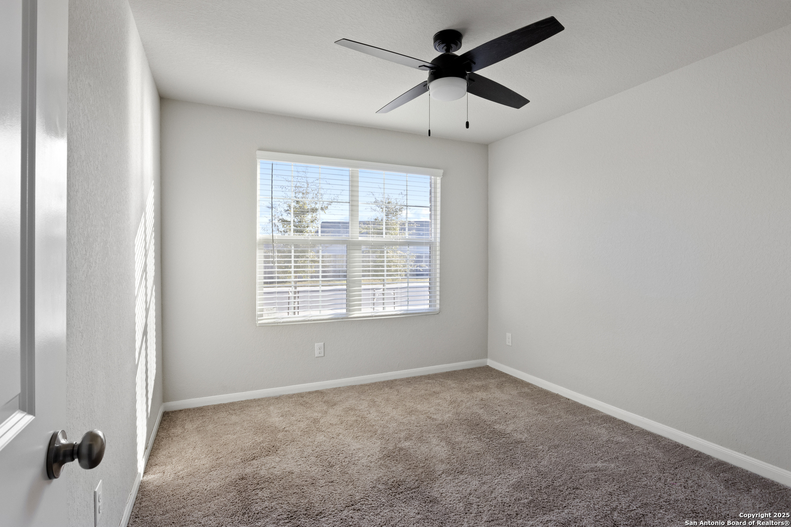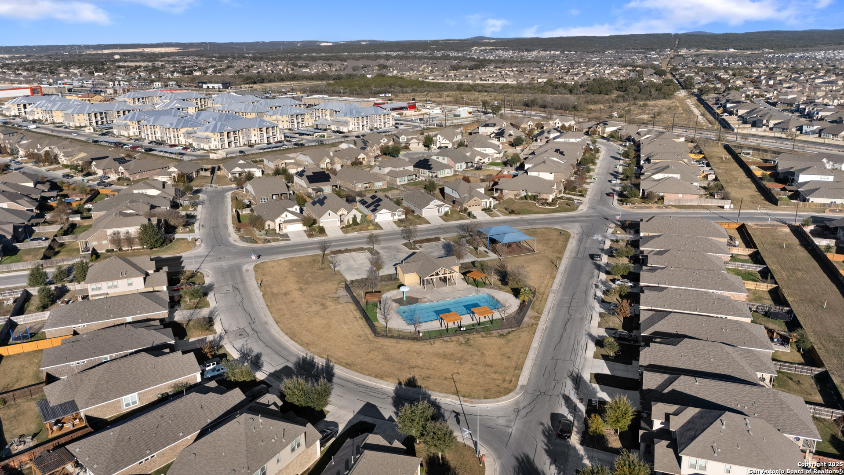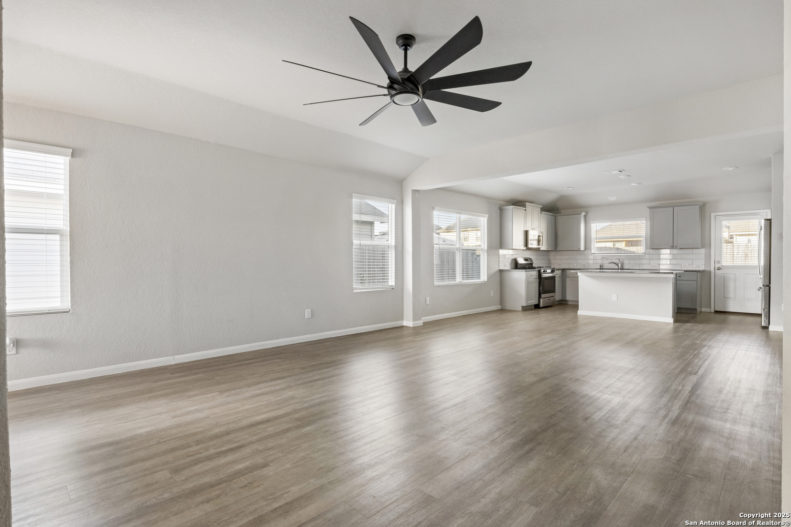Description
Ask for details on the assumable 2.25 loan on this beautifully designed home featuring 4 bedrooms and 2 baths in an open-concept layout perfect for modern living. The kitchen boasts granite countertops, a spacious island overlooking the living room, a gas stove, and a full suite of stainless steel appliances, including a side-by-side refrigerator. Additional upgrades include a tankless water heater, a water softener system, and a reverse osmosis system under the kitchen sink for fresh, filtered water on demand. The spacious primary suite offers a large tiled walk-in shower with seating, dual vanities, and a walk-in closet, while both bathrooms feature granite counters, adding a touch of luxury throughout. Perfect for entertaining, the home provides ample space for gatherings and a back patio pre-wired for a hot tub or spa. A RainBird irrigation system with automatic sprinklers keeps the front and back yards lush and green. Residents enjoy access to a vibrant community center featuring a swimming pool, splash pad, covered playground, and ample seating for year-round activities. Don’t miss this incredible chance to own a move-in-ready home with thoughtful upgrades and a highly desirable loan-schedule your showing today!
Address
Open on Google Maps- Address 7931 DOVERS DEN, San Antonio, TX 78253-7096
- City San Antonio
- State/county TX
- Zip/Postal Code 78253-7096
- Area 78253-7096
- Country BEXAR
Details
Updated on January 27, 2025 at 10:30 pm- Property ID: 1825347
- Price: $285,000
- Property Size: 1684 Sqft m²
- Bedrooms: 4
- Bathrooms: 2
- Year Built: 2020
- Property Type: Residential
- Property Status: Pending
Additional details
- PARKING: 2 Garage, Attic
- POSSESSION: Closed
- HEATING: Central, 1 Unit
- ROOF: Compressor
- Fireplace: Not Available
- EXTERIOR: Paved Slab, Cove Pat, PVC Fence, Sprinkler System, Double Pane
- INTERIOR: 1-Level Variable, Lined Closet, Island Kitchen, Breakfast Area, 1st Floor, Open, Cable, Internal, Laundry Main, Laundry Room, Walk-In Closet, Attic Pull Stairs
Mortgage Calculator
- Down Payment
- Loan Amount
- Monthly Mortgage Payment
- Property Tax
- Home Insurance
- PMI
- Monthly HOA Fees
Listing Agent Details
Agent Name: Amber Shodrok
Agent Company: Keller Williams City-View





