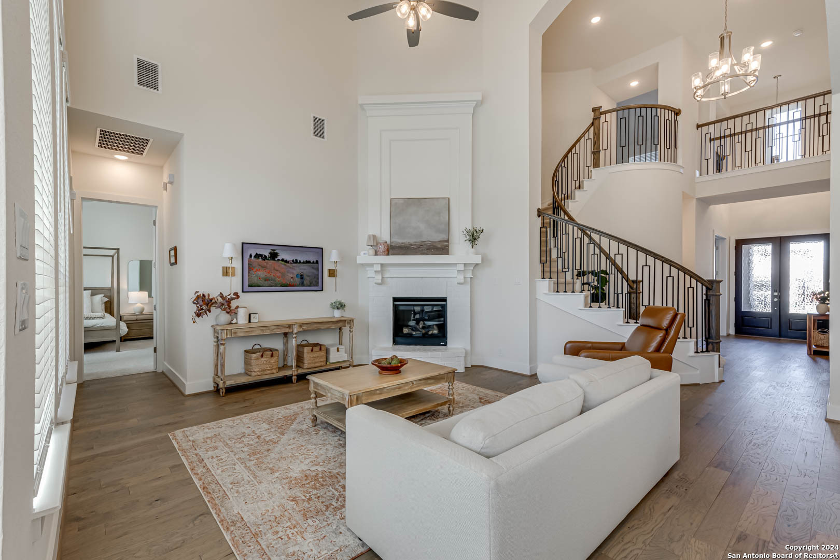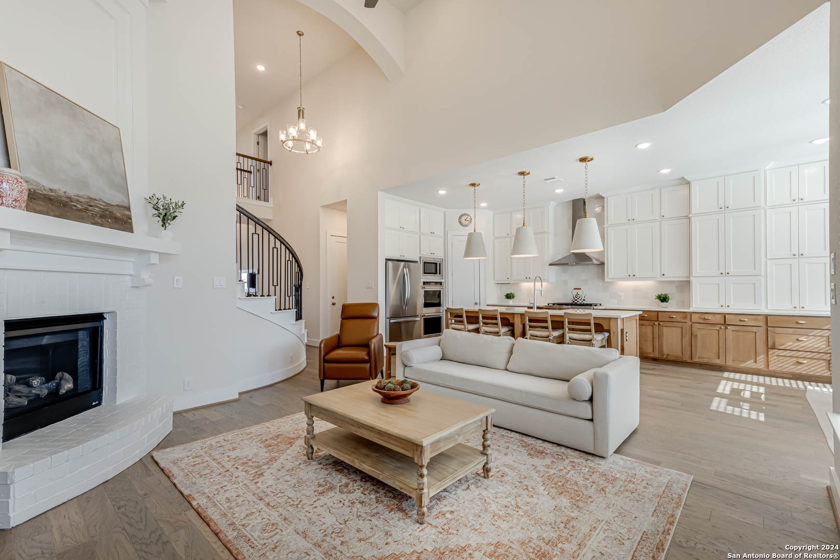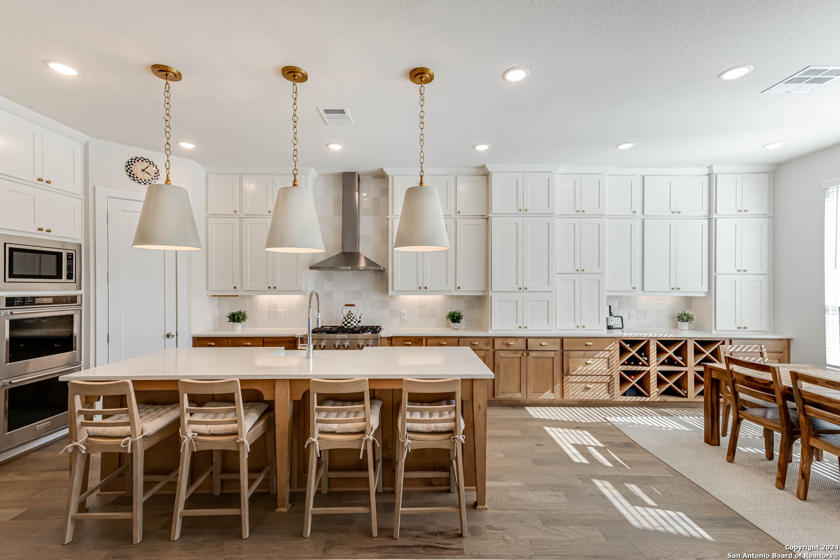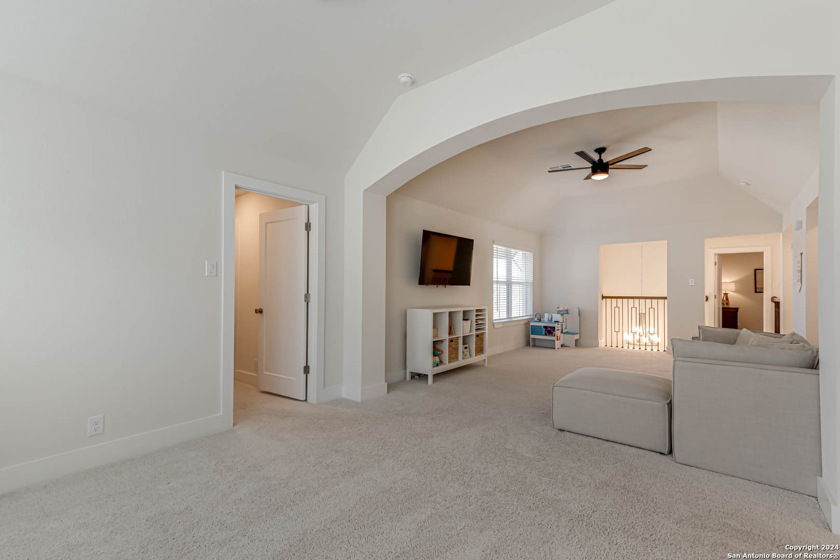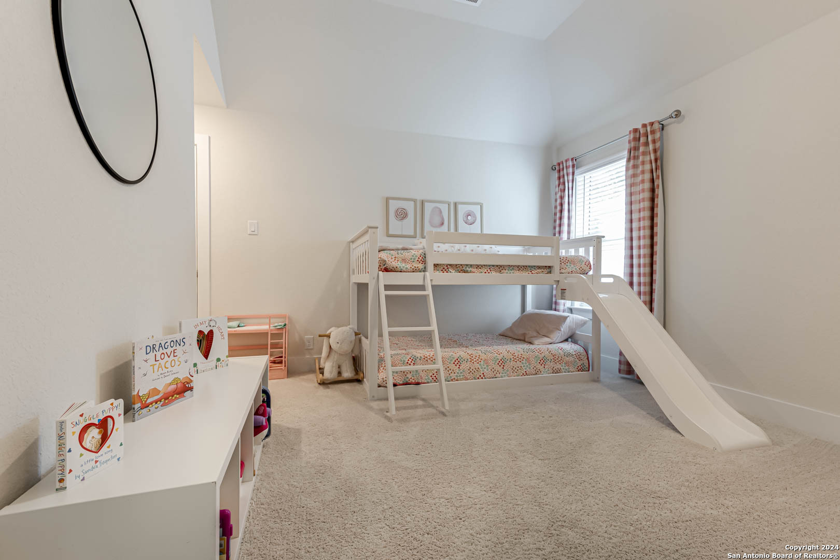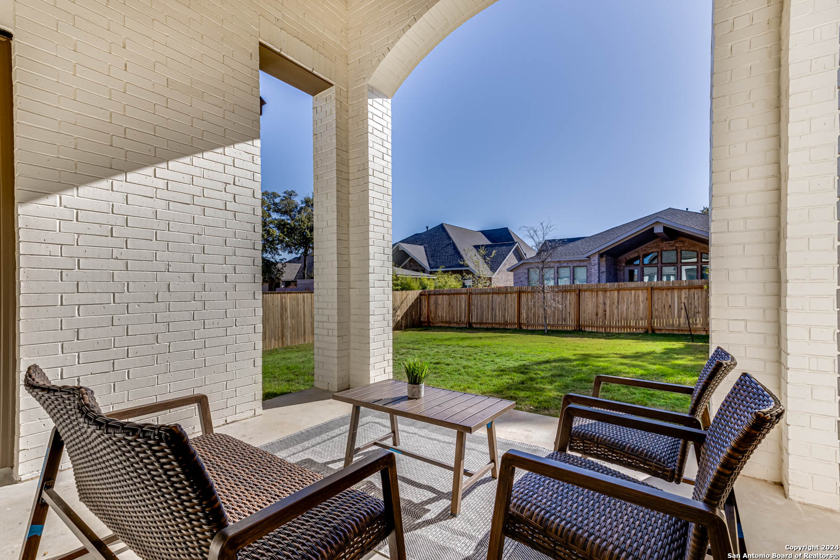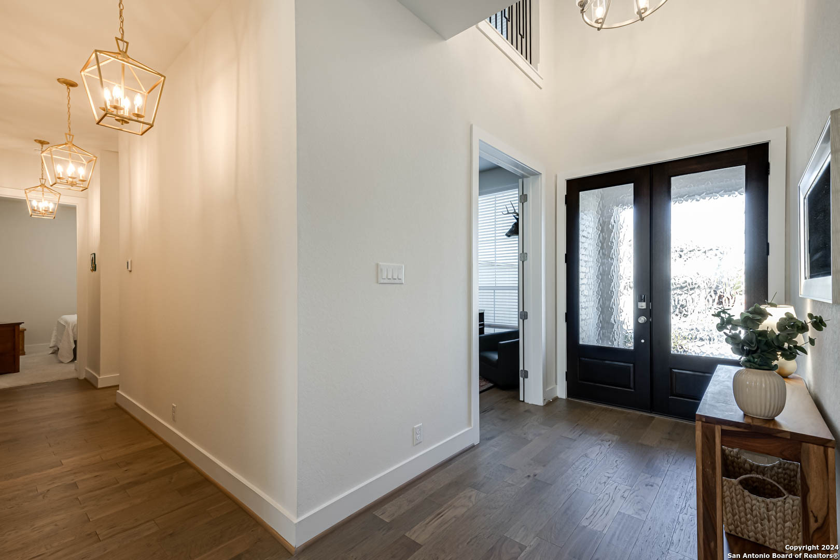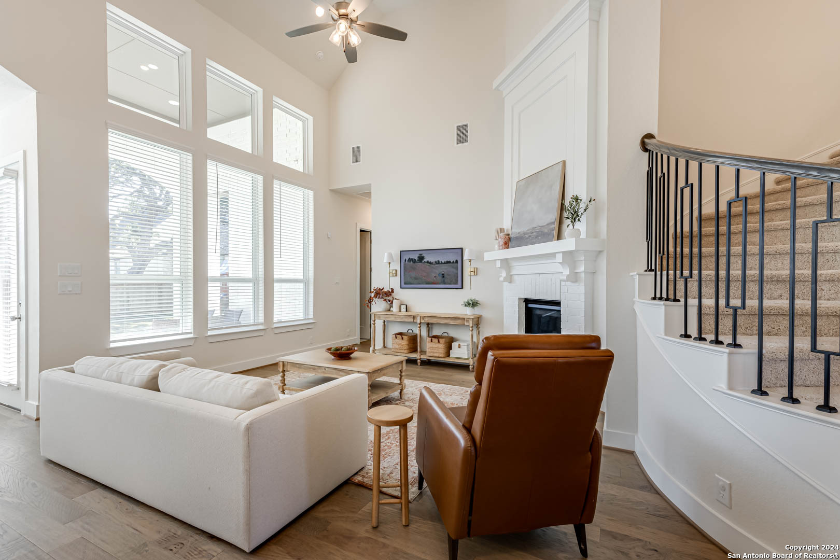Description
This stunning two-story newly built Highland Home offers the perfect blend of elegance and functionality, with 5 bedrooms, 5 full bathrooms, and 2 half baths. The white brick exterior and thoughtful architectural details, including a spiral staircase, elevated ceilings, and double front doors, make an unforgettable first impression. Inside, every bedroom features its own ensuite bathroom, complemented by convenient guest half baths on both levels. The main floor boasts a spacious kitchen with a double oven, farmhouse sink, shaker cabinets, and built-in hutch, all opening to a cozy family room with a fireplace. The primary suite is a luxurious retreat with split vanities, a separate tub and shower, and a private, serene ambiance. The main level also includes a media room, a guest suite, and a dedicated home office. Upstairs, you’ll find three additional bedrooms, a game room, a secondary living area and extra storage, offering plenty of space for family and guests. Step outside to enjoy the extended covered patio and a backyard shaded by mature trees-ideal for relaxing or entertaining. With its timeless design and premium upgrades, this home offers a perfect blend of comfort, style, and functionality.
Address
Open on Google Maps- Address 10042 Deidehban Dr, Boerne, TX 78006-2680
- City Boerne
- State/county TX
- Zip/Postal Code 78006-2680
- Area 78006-2680
- Country BEXAR
Details
Updated on January 16, 2025 at 8:30 pm- Property ID: 1831647
- Price: $945,000
- Property Size: 3917 Sqft m²
- Bedrooms: 5
- Bathrooms: 7
- Year Built: 2023
- Property Type: Residential
- Property Status: ACTIVE
Additional details
- PARKING: 3 Garage, Attic
- POSSESSION: Closed
- HEATING: Central
- ROOF: Compressor
- Fireplace: Family Room, Log Included, Gas
- EXTERIOR: Cove Pat, PVC Fence, Sprinkler System, Double Pane, Gutters, Trees
- INTERIOR: 3-Level Variable, Eat-In, 2nd Floor, Island Kitchen, Walk-In, Study Room, Game Room, Media, Utilities, Screw Bed, High Ceiling, Open, Internal, Laundry Main, Lower Laundry, Walk-In Closet
Features
- 3-garage
- Covered Patio
- Double Pane Windows
- Eat-in Kitchen
- Fireplace
- Game Room
- Gutters
- High Ceilings
- Internal Rooms
- Island Kitchen
- Lower Level Laundry
- Main Laundry Room
- Mature Trees
- Media Room
- Open Floor Plan
- Private Front Yard
- School Districts
- Sprinkler System
- Study Room
- Utility Room
- Walk-in Closet
- Walk-in Pantry
- Windows
Mortgage Calculator
- Down Payment
- Loan Amount
- Monthly Mortgage Payment
- Property Tax
- Home Insurance
- PMI
- Monthly HOA Fees
Listing Agent Details
Agent Name: Laurie Brooks
Agent Company: Evoke Realty



