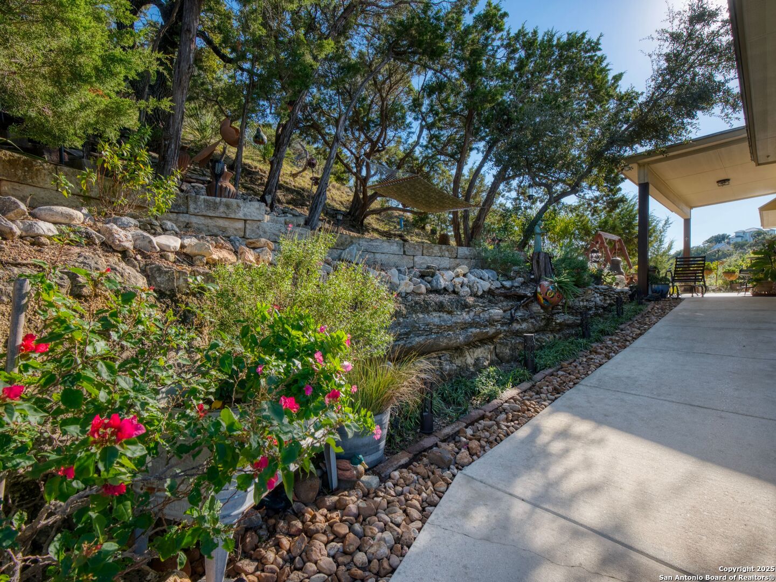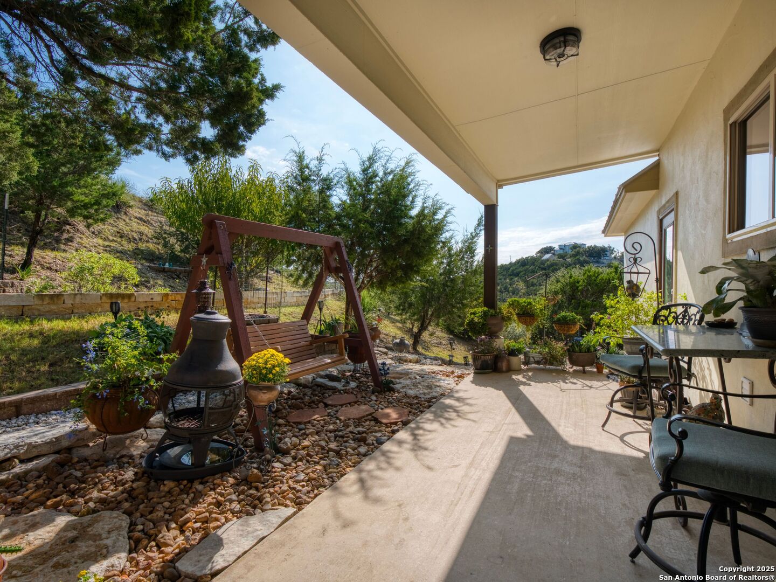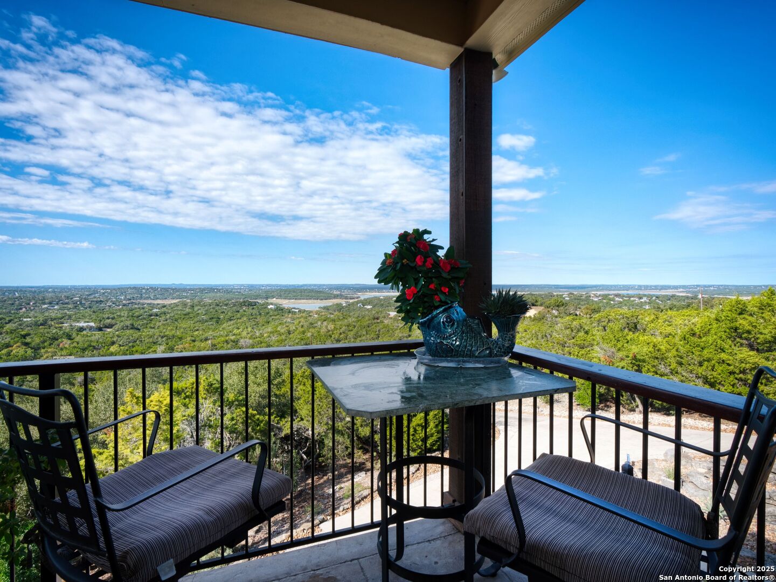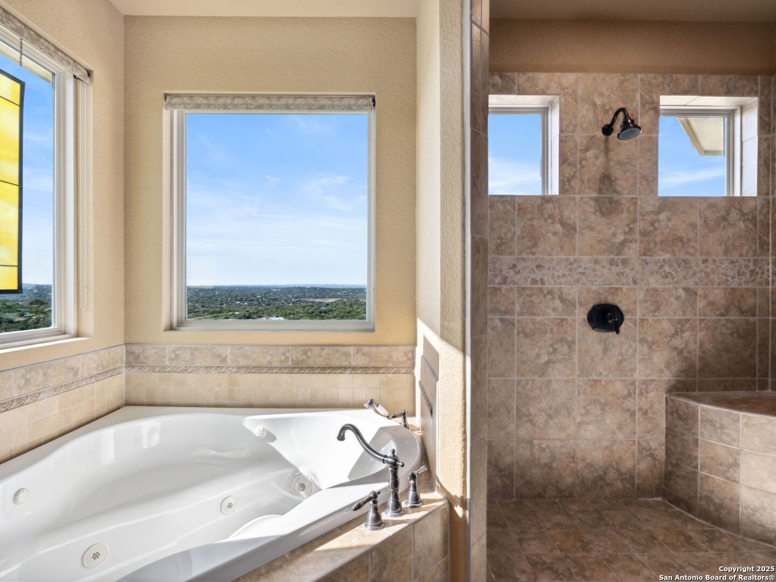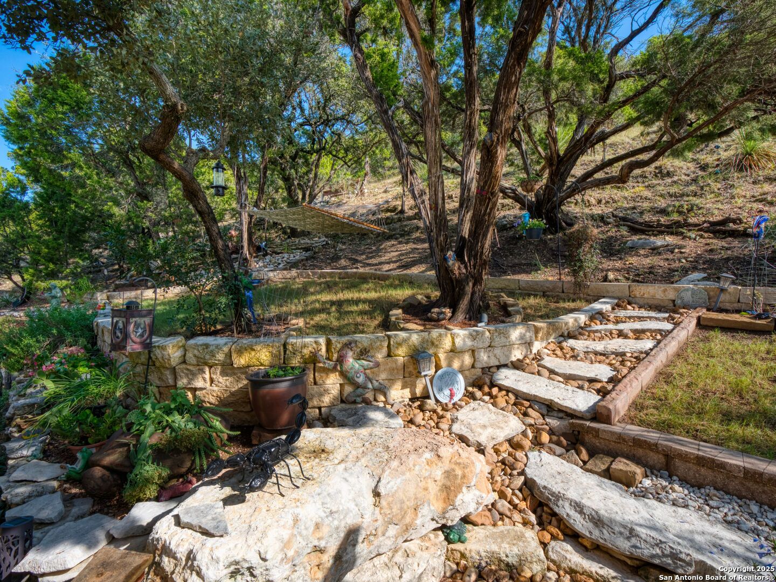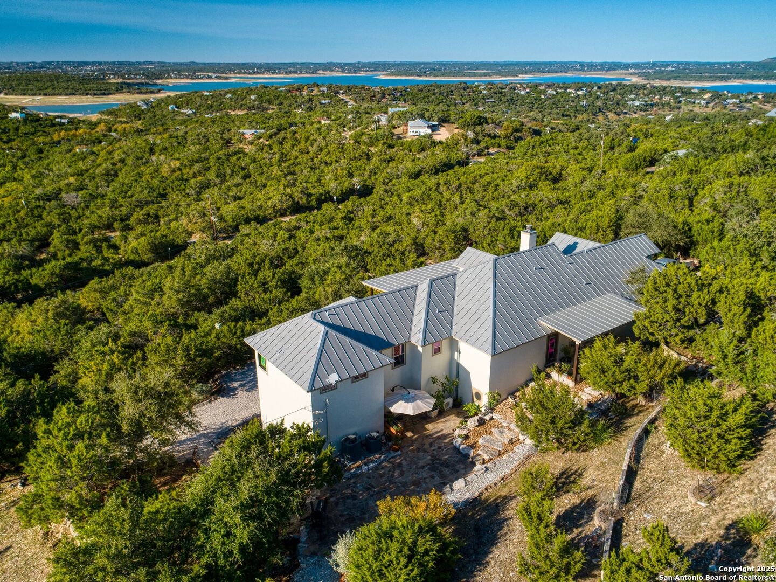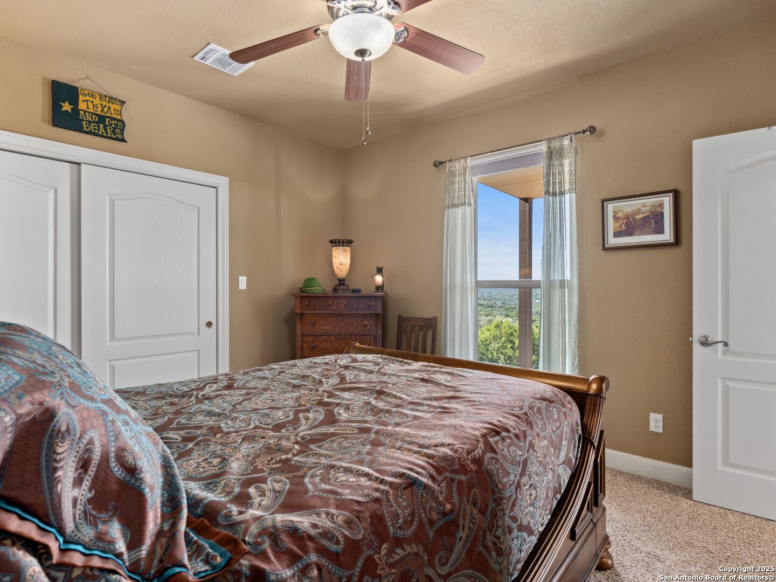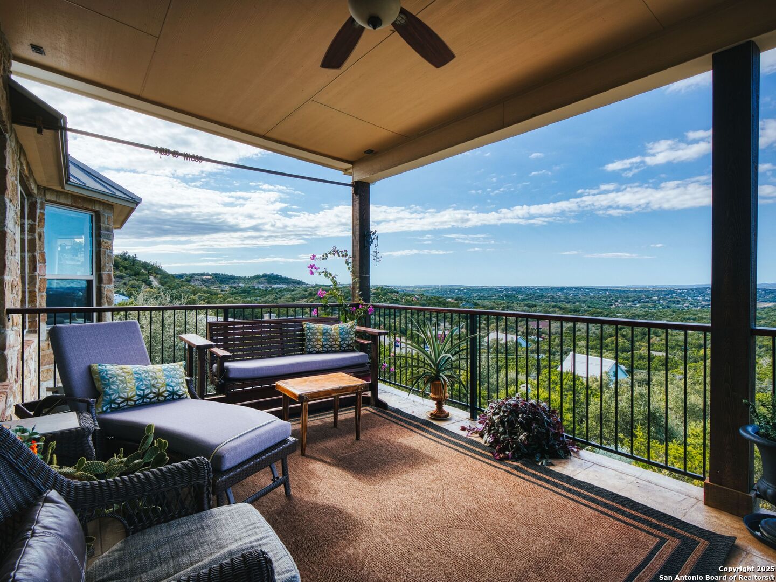Description
Experience breathtaking 180 views of Canyon Lake and the Twin Sisters from this stunning home perched atop a hill at 1100 elevation, perfectly designed for both relaxation and entertainment. Enjoy gorgeous, low-maintenance landscaping and multiple outdoor living spaces that provide the ideal setting to soak in the beauty of nature. Each room is filled with natural light and lake views creating a warm and inviting atmosphere throughout. The well designed primary ensuite is situated on main floor, split from secondary rooms and offers an inviting area to reset at the end of the day. The living room features a beautiful fireplace, adding a cozy touch. Secondary rooms and jack-n-jill bath downstairs both open to another large patio with the extraordinary views you have come accustomed to with this home. Additionally, a huge flex space offers endless possibilities for expansion into more living area. Upstairs you will find a large finished attic room with private full bath. With the convenience of an attached workshop/storage under the home and the benefit of no city taxes and no HOA fees, this property is a rare find that combines comfort and practicality. Don’t miss out on this exceptional opportunity!
Address
Open on Google Maps- Address 768 COLLEEN DR, Canyon Lake, TX 78133-5265
- City Canyon Lake
- State/county TX
- Zip/Postal Code 78133-5265
- Area 78133-5265
- Country COMAL
Details
Updated on January 20, 2025 at 9:35 am- Property ID: 1833366
- Price: $1,250,000
- Property Size: 3059 Sqft m²
- Bedrooms: 4
- Bathrooms: 4
- Year Built: 2009
- Property Type: Residential
- Property Status: ACTIVE
Additional details
- PARKING: 2 Garage, Attic
- POSSESSION: Closed
- HEATING: Central, 2 Units
- ROOF: Metal
- Fireplace: One, Living Room, Woodburn
- EXTERIOR: Paved Slab, Cove Pat, Deck, Double Pane, Storage, Trees, Outbuildings, Workshop
- INTERIOR: 1-Level Variable, Lined Closet, Eat-In, Breakfast Area, Walk-In, Utilities, High Ceiling, Open, Cable, Internal, Laundry Main, Walk-In Closet
Features
Mortgage Calculator
- Down Payment
- Loan Amount
- Monthly Mortgage Payment
- Property Tax
- Home Insurance
- PMI
- Monthly HOA Fees
Listing Agent Details
Agent Name: Ginger Browning
Agent Company: Kuper Sotheby\'s Int\'l Realty



