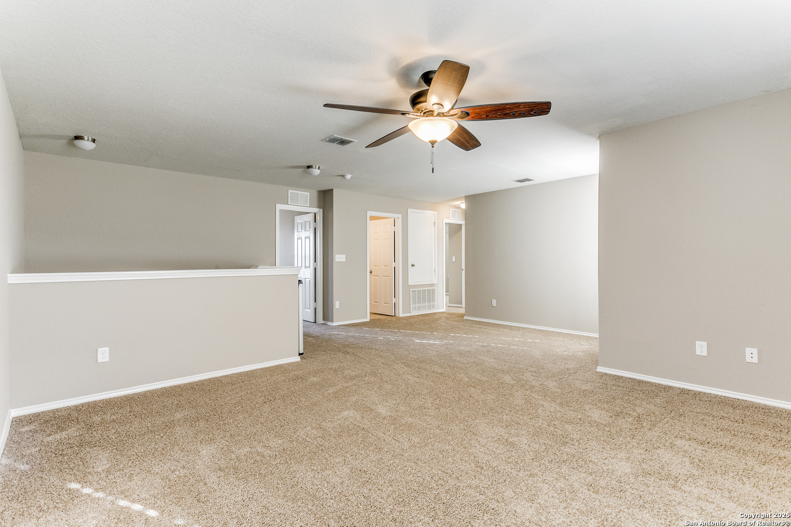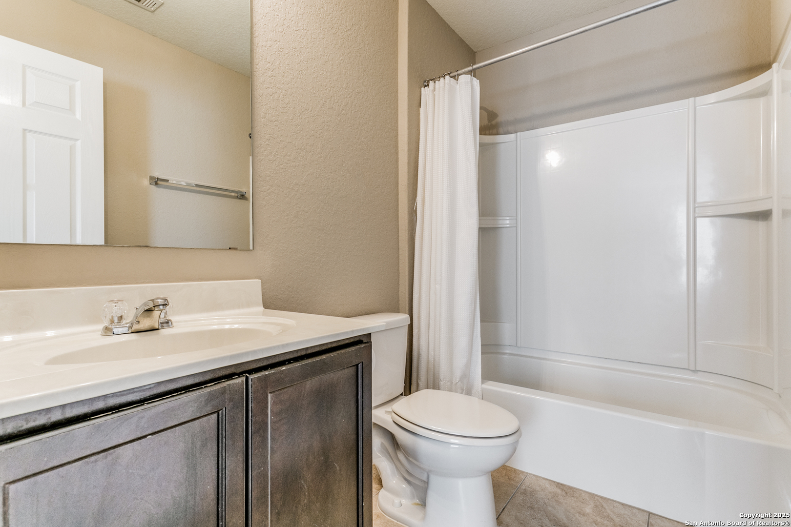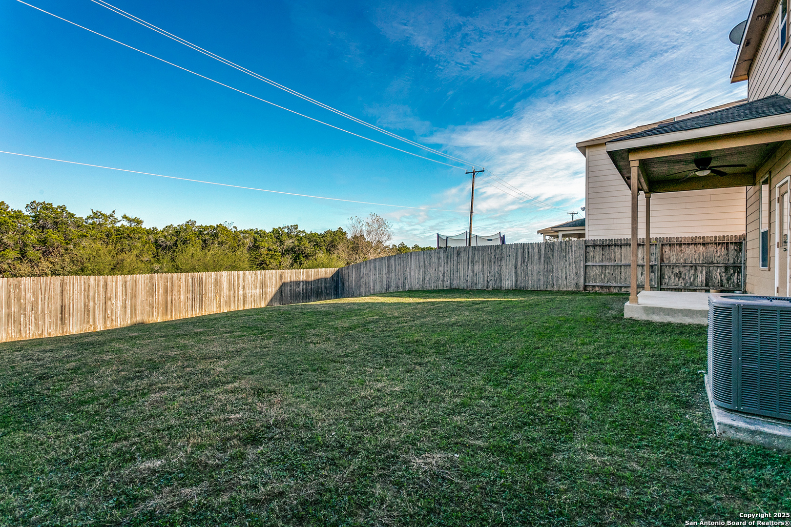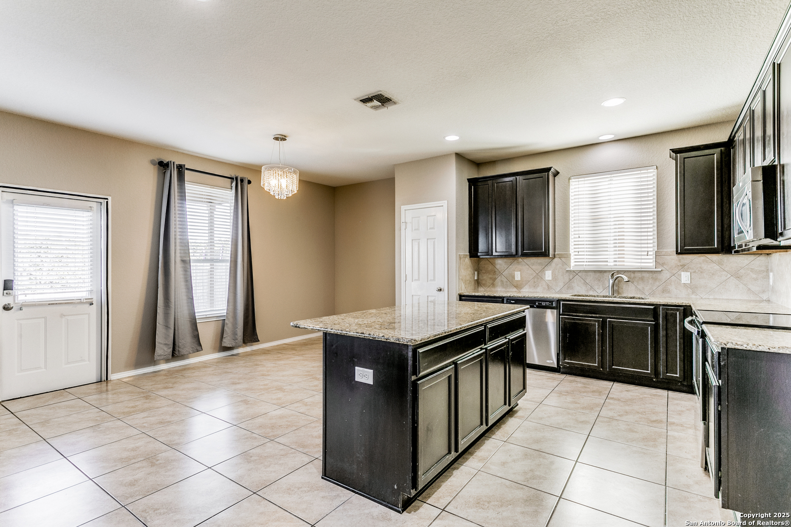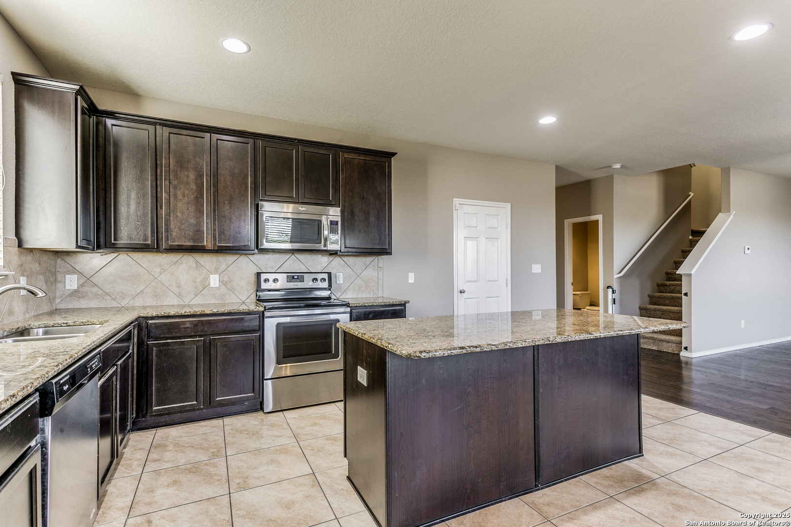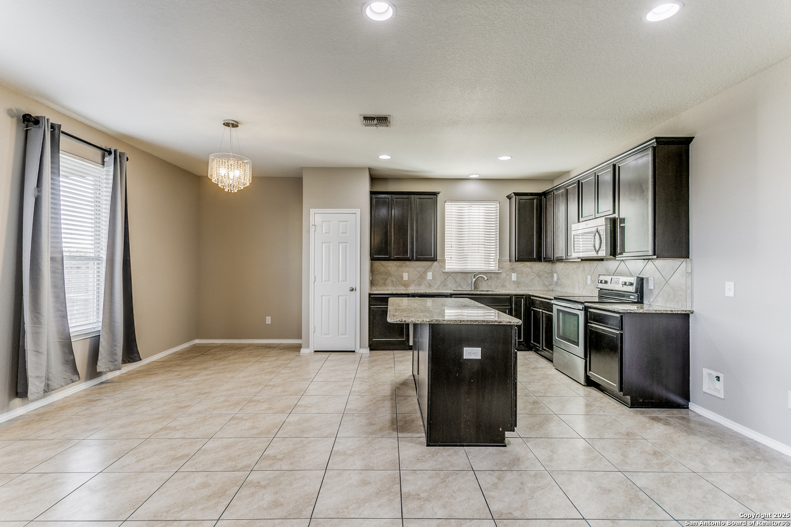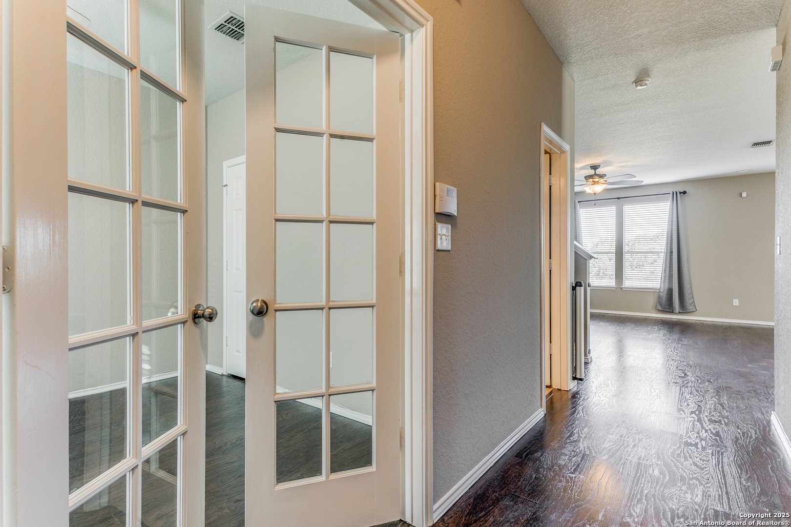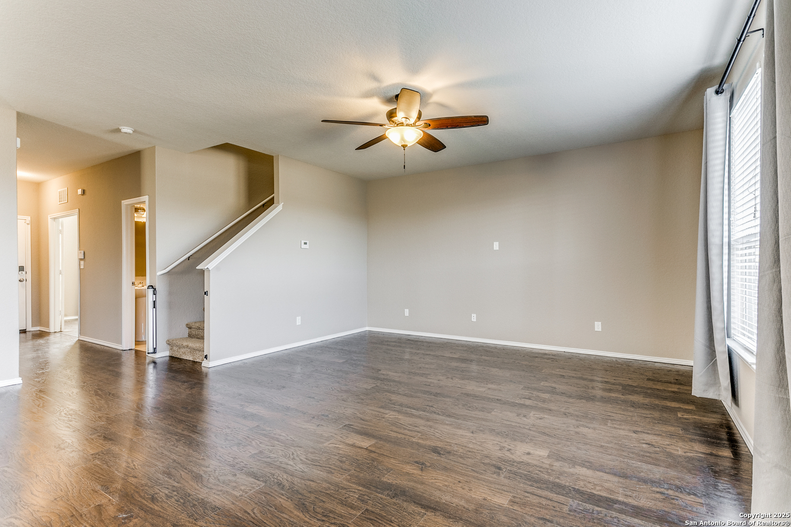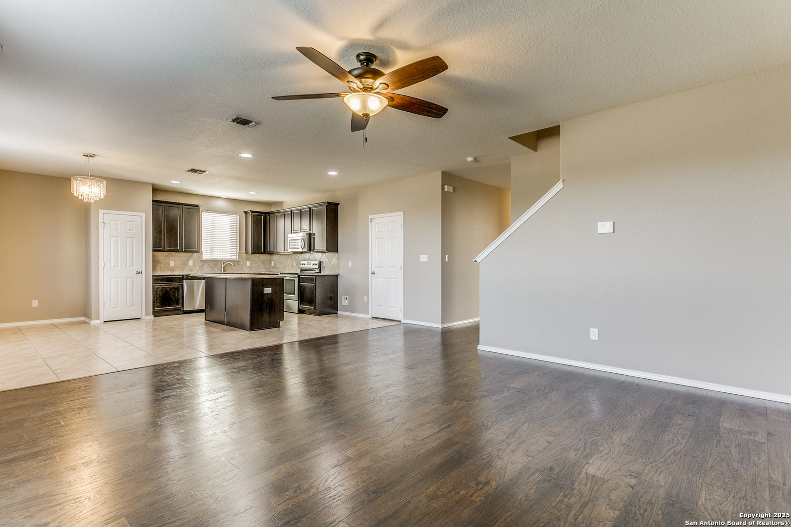24242 INVITATION OAK, San Antonio, TX 78261-2892
Description
Step inside this spacious and inviting home featuring laminate and ceramic tile flooring throughout. The downstairs offers a large office with a generous closet, perfect for a home workspace. The open-concept kitchen is a true highlight, complete with granite countertops, an island, plenty of counter and cabinet space, and seamlessly flows into the dining and living areas – ideal for entertaining! Upstairs, brand-new carpeting awaits you, leading to a sizable game area. The large primary suite includes attached bath with a separate garden tub and shower along with a custom closet with plenty of shelving. Two additional well-sized bedrooms offer ample space for family or guests. Enjoy the outdoors in your expansive backyard, complete with a covered porch – perfect for relaxing or hosting gatherings. The neighborhood features two parks, nature trails, and jogging paths for active living. Conveniently located near shopping, dining, and entertainment, and within the highly sought-after North East Independent School District, this home is truly a gem. Don’t miss out on the opportunity to make it yours – schedule your tour today!
Address
Open on Google Maps- Address 24242 INVITATION OAK, San Antonio, TX 78261-2892
- City San Antonio
- State/county TX
- Zip/Postal Code 78261-2892
- Area 78261-2892
- Country BEXAR
Details
Updated on January 15, 2025 at 6:01 pm- Property ID: 1833374
- Price: $335,000
- Property Size: 2083 Sqft m²
- Bedrooms: 3
- Bathrooms: 3
- Year Built: 2014
- Property Type: Residential
- Property Status: Active under contract
Additional details
- PARKING: 2 Garage, Attic
- POSSESSION: Closed
- HEATING: Central
- ROOF: Compressor
- Fireplace: Not Available
- EXTERIOR: Paved Slab, Cove Pat, PVC Fence, Double Pane
- INTERIOR: 2-Level Variable, Eat-In, Island Kitchen, Breakfast Area, Study Room, Game Room, Utilities, Open, Upper Laundry, Walk-In Closet
Mortgage Calculator
- Down Payment
- Loan Amount
- Monthly Mortgage Payment
- Property Tax
- Home Insurance
- PMI
- Monthly HOA Fees
Listing Agent Details
Agent Name: Brenda Mullen
Agent Company: RE/MAX Unity


