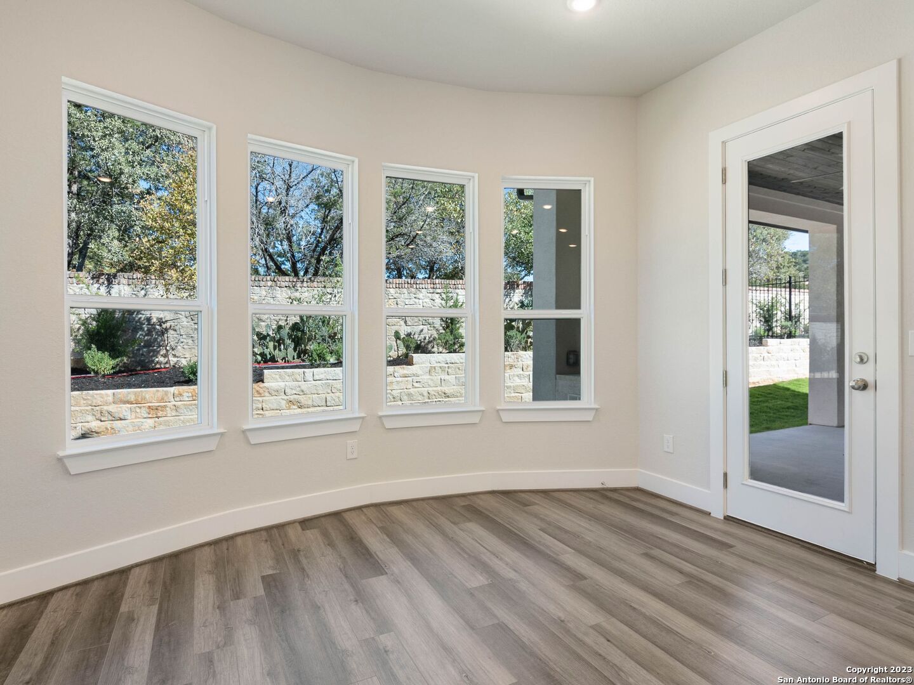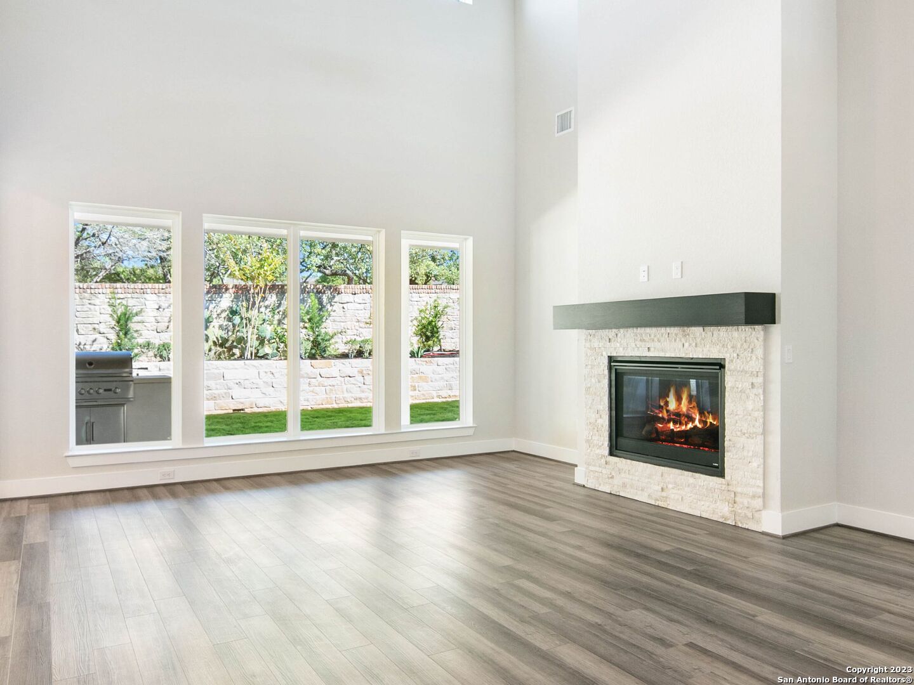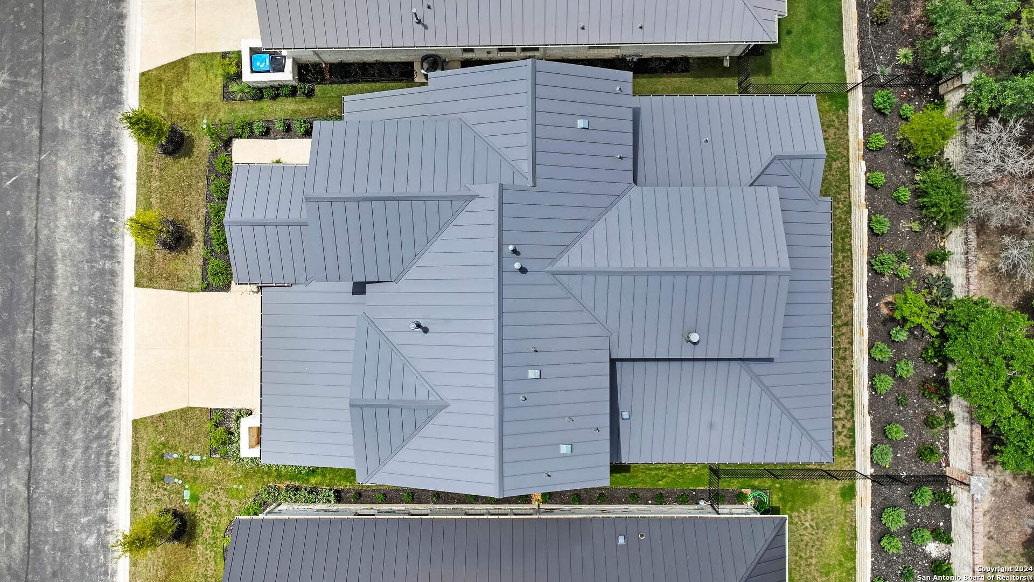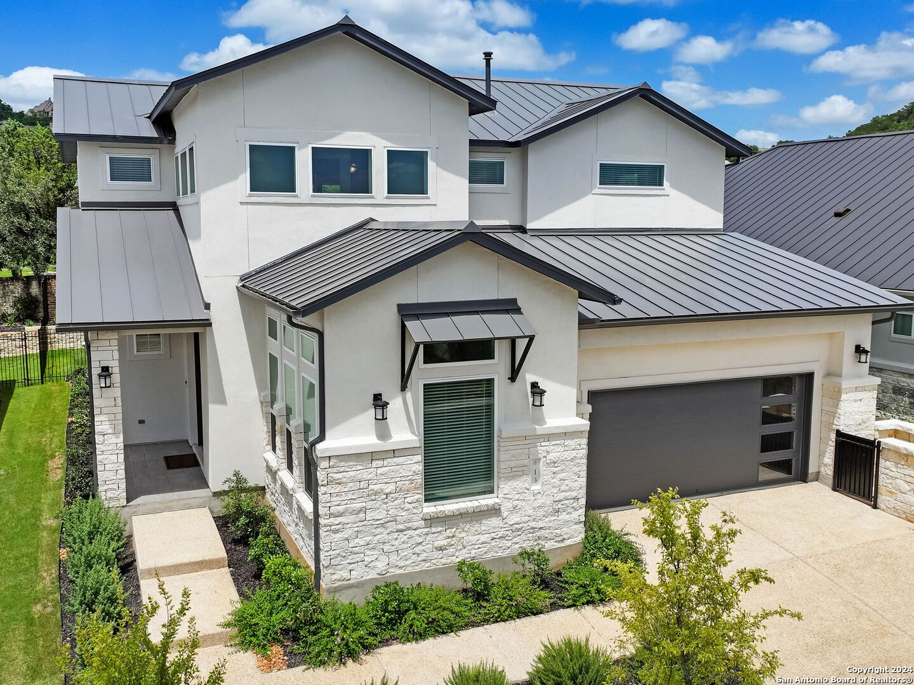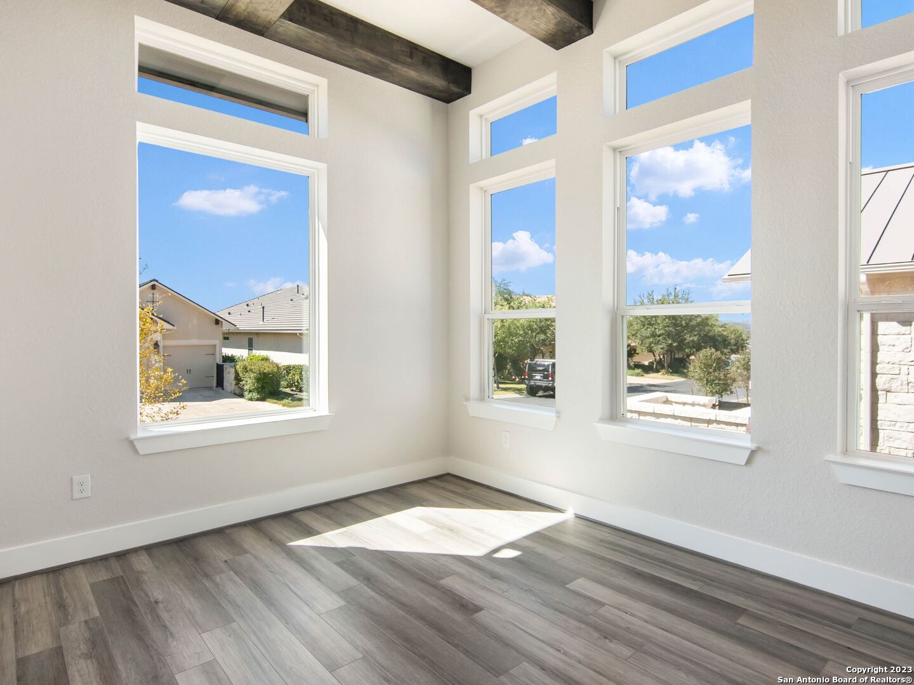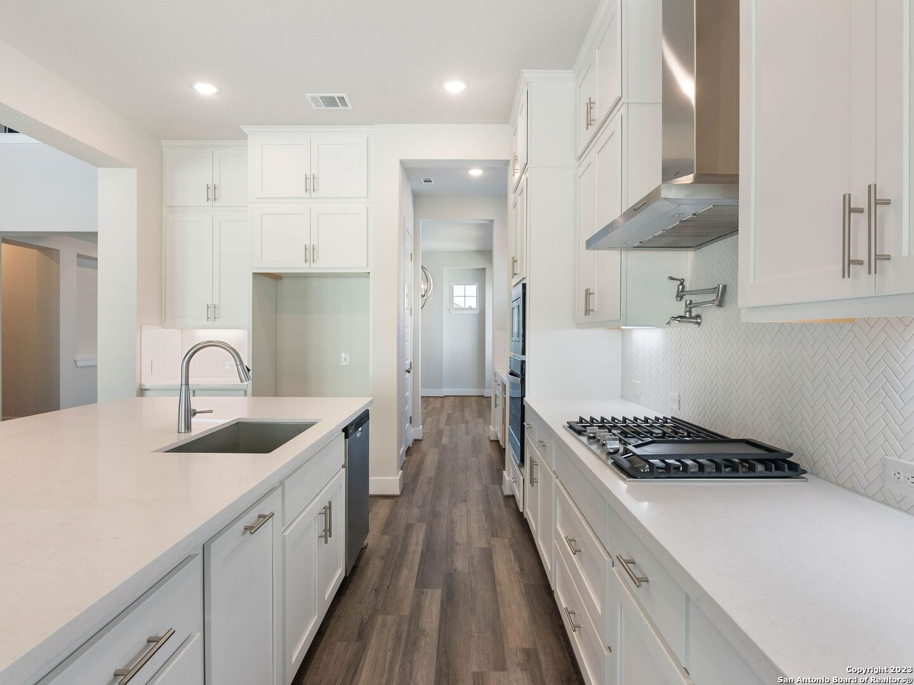Description
An exceptional new construction home in Dominion Gardens, where quality craftsmanship and refined design converge to offer a truly remarkable living experience. This energy-efficient two-story home boasts a grand 21″ entry ceiling, creating an impressive first impression. The kitchen centerpiece is a large kitchen island, quartz countertops, and offers upgraded cabinets that reach the ceiling, a 36″ cooktop, a convenient pot filler, walk-in pantry and a butler’s pantry leading to the formal dining area. The kitchen overlooks the breakfast area and family room which is complete with a 2-story ceiling and fireplace adorned with decorative tile. Private study features beautiful ceiling beams and provides space for all. The primary bedroom offers outdoor access, dual vanities, a spacious walk-in shower with a bench, and a generously sized closet. The second story features two guest suites, each with its own full bath, a loft area, and a storage room. The laundry room is oversized and includes built-in cabinets and a utility sink for added convenience. Enjoy the outdoors on the spacious covered patio, complete with an outdoor grill. The property also boasts a private backyard, providing a tranquil space to relax and unwind. Don’t miss out on this incredible opportunity to own this exceptional home in Dominion Gardens!
Address
Open on Google Maps- Address 13 DENBURY GLN, San Antonio, TX 78257-1378
- City San Antonio
- State/county TX
- Zip/Postal Code 78257-1378
- Area 78257-1378
- Country BEXAR
Details
Updated on January 20, 2025 at 9:35 am- Property ID: 1833390
- Price: $949,990
- Property Size: 3303 Sqft m²
- Bedrooms: 3
- Bathrooms: 4
- Year Built: 2023
- Property Type: Residential
- Property Status: ACTIVE
Additional details
- PARKING: 2 Garage, Attic, Oversized
- POSSESSION: Closed
- HEATING: Central
- ROOF: Metal
- Fireplace: One, Family Room
- EXTERIOR: Paved Slab, Cove Pat, Grill, PVC Fence, Sprinkler System, Double Pane, Gutters, Stone, Outbuildings
- INTERIOR: 2-Level Variable, Lined Closet, Spinning, Eat-In, Axe Kit, Island Kitchen, Breakfast Area, Walk-In, Study Room, Game Room, Loft, Utilities, High Ceiling, Open, Padded Down, Cable, Internal, Laundry Main, Laundry Room, Walk-In Closet, Attic Pull Stairs, Atic Roof Deck
Features
- 2 Living Areas
- 2-garage
- Breakfast Area
- Cable TV Available
- Covered Patio
- Double Pane Windows
- Eat-in Kitchen
- Fireplace
- Game Room
- Gutters
- High Ceilings
- Internal Rooms
- Island Kitchen
- Laundry Room
- Living Room Combo
- Main Laundry Room
- Open Floor Plan
- Patio Slab
- Private Front Yard
- School Districts
- Split Dining
- Sprinkler System
- Study Room
- Utility Room
- Walk-in Closet
- Walk-in Pantry
Mortgage Calculator
- Down Payment
- Loan Amount
- Monthly Mortgage Payment
- Property Tax
- Home Insurance
- PMI
- Monthly HOA Fees
Listing Agent Details
Agent Name: Matthew Resnick
Agent Company: Kuper Sotheby\'s Int\'l Realty




