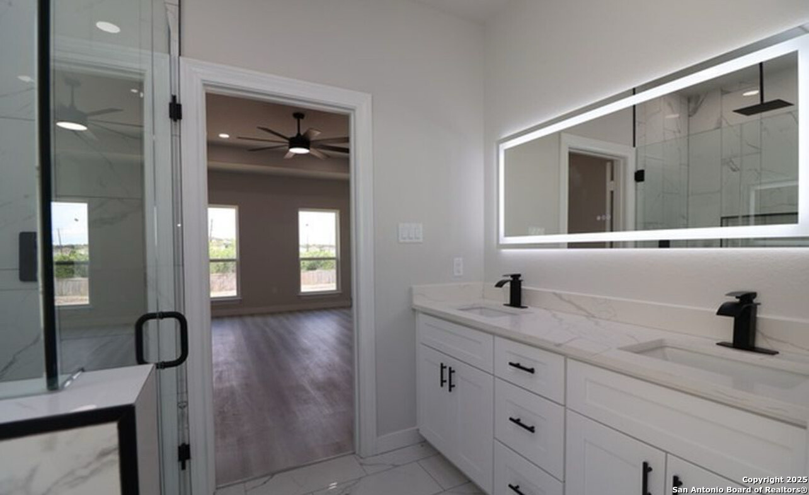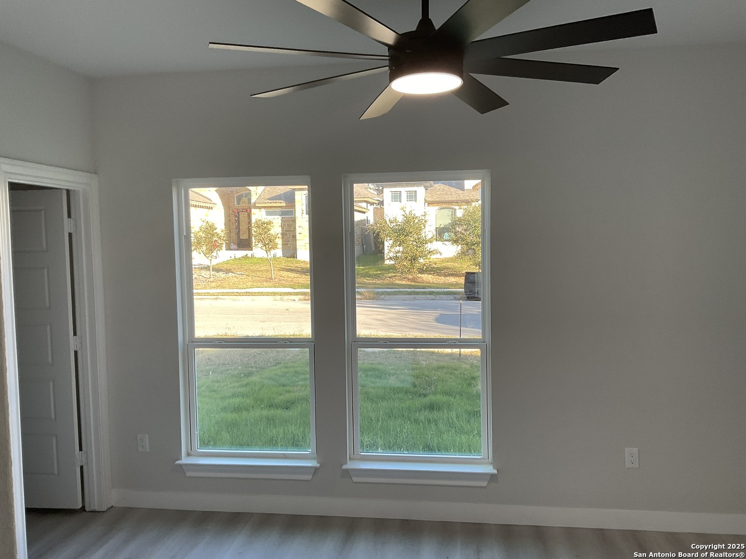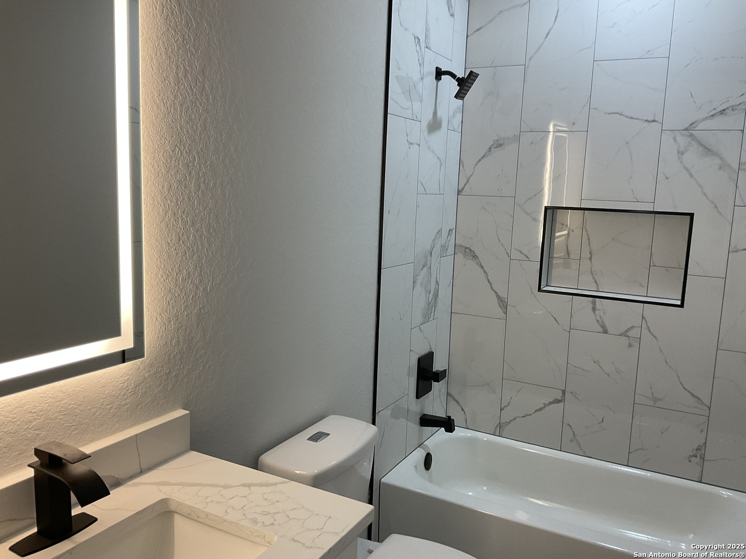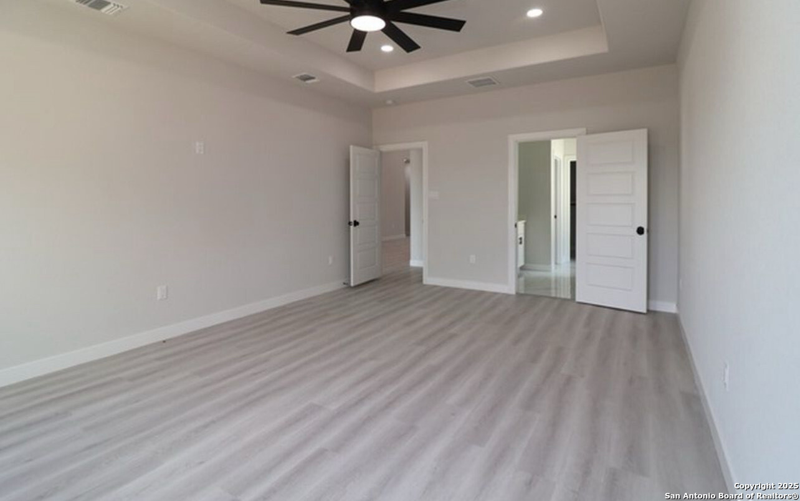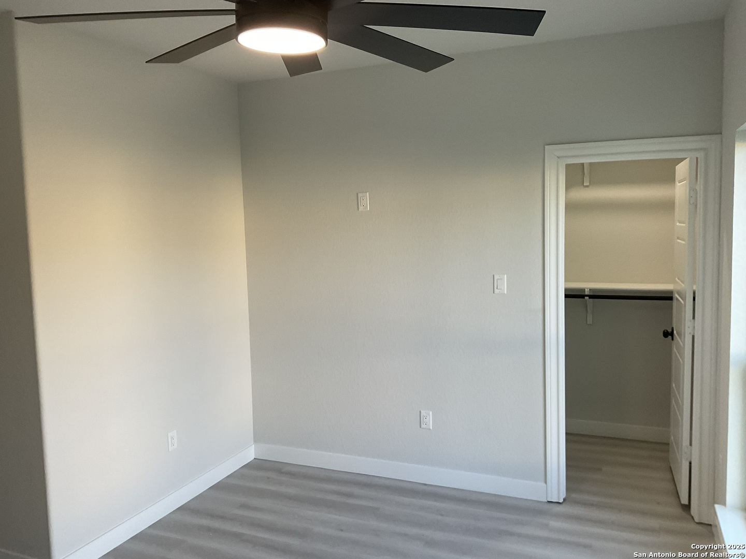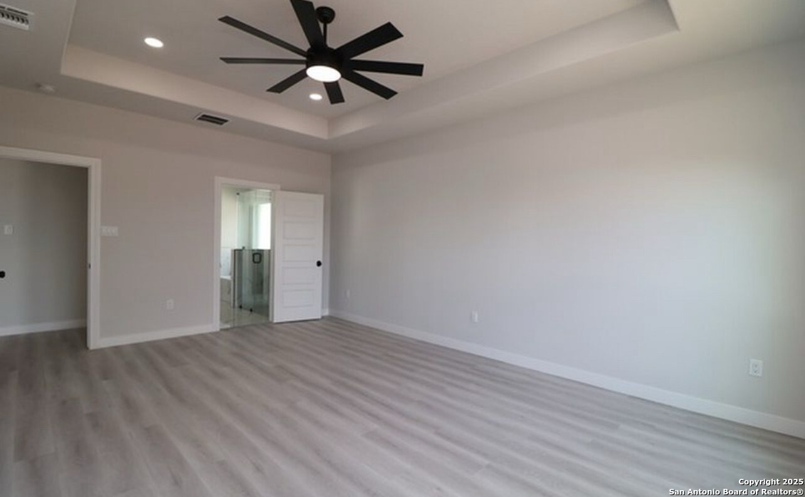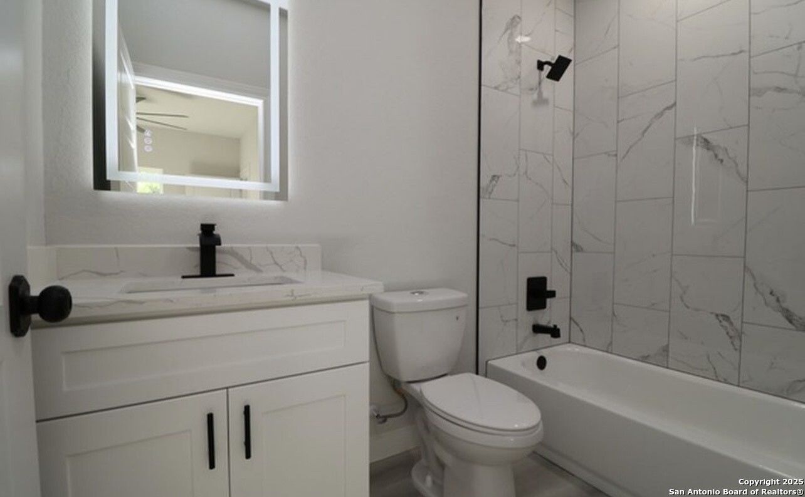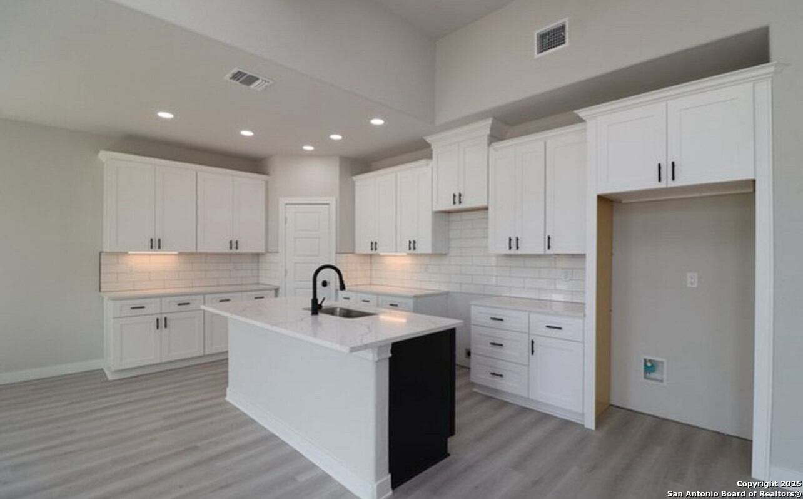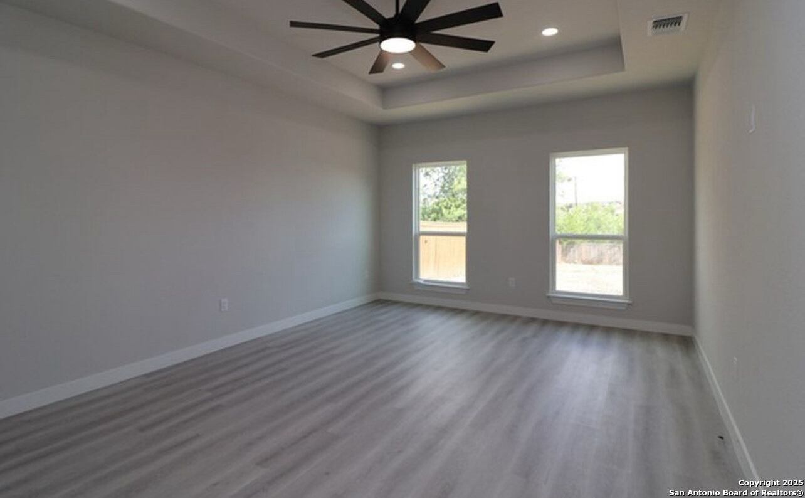11112 CAPE PRIMROSE, San Antonio, TX 78245-3713
Description
Stunning custom built home in booming area of west San Antonio. Easy access to Hwy 90, Hwy 151, and Loop 1604. Shopping nearby. Come take a look at all the care and details the builder put into this home. When you enter, you are greeted by grey wood laminate floors leading straight to the huge open concept dining, living and kitchen area. To your right, you will find three bedrooms and two full bathrooms. The larger of the 3 bedrooms has an ensuite bathroom. Notice each bathroom has heated mirrors with built in lights around the trim of the mirror. As you enter the main living area, you will find a big open concept design with vaulted, trey ceilings. Windows along the back of the living area provide great natural light. The primary bedroom is located off the living room and features a large bedroom and huge bathroom with rain shower head and jetted tub. Large backyard for your furry friends are for enjoying a summer BBQ. House will be furnished with stove, refrigerator and microwave prior to move in. Back yard will be fenced and windows will have blinds. Schedule your showing today and make this elegant house your home.
Address
Open on Google Maps- Address 11112 CAPE PRIMROSE, San Antonio, TX 78245-3713
- City San Antonio
- State/county TX
- Zip/Postal Code 78245-3713
- Area 78245-3713
- Country BEXAR
Details
Updated on January 21, 2025 at 7:31 pm- Property ID: 1833509
- Price: $2,750
- Bedrooms: 4
- Bathrooms: 3
- Year Built: 2024
- Property Type: Residential Rental
- Property Status: ACTIVE
Additional details
- PARKING: 2 Garage
- HEATING: Central
- ROOF: Compressor
- Fireplace: Not Available
- INTERIOR: 1-Level Variable, Lined Closet, Island Kitchen, Breakfast Area, Walk-In, Utilities, High Ceiling, Open, Lower Closet, Laundry Main, Walk-In Closet
Mortgage Calculator
- Down Payment
- Loan Amount
- Monthly Mortgage Payment
- Property Tax
- Home Insurance
- PMI
- Monthly HOA Fees
Listing Agent Details
Agent Name: Anthony Deason
Agent Company: Deason Realty Solutions, LLC





