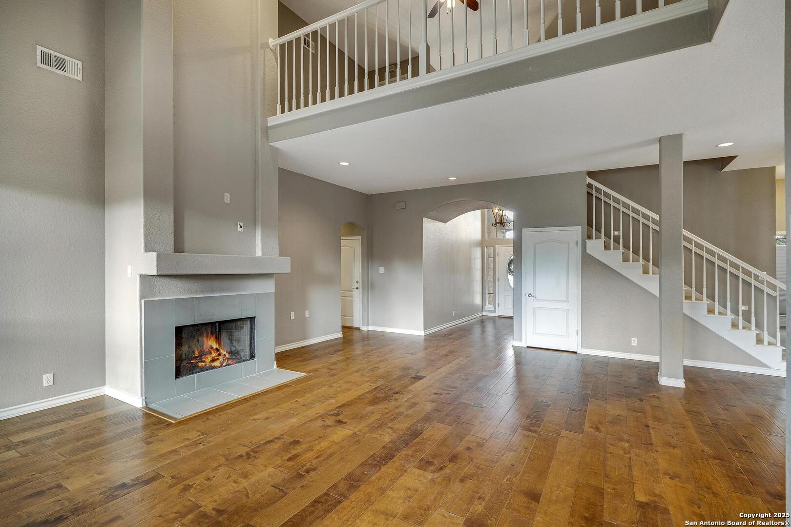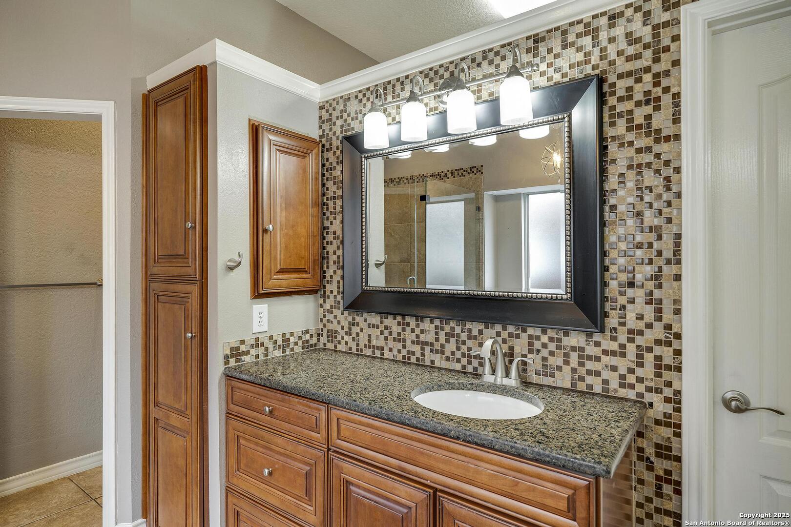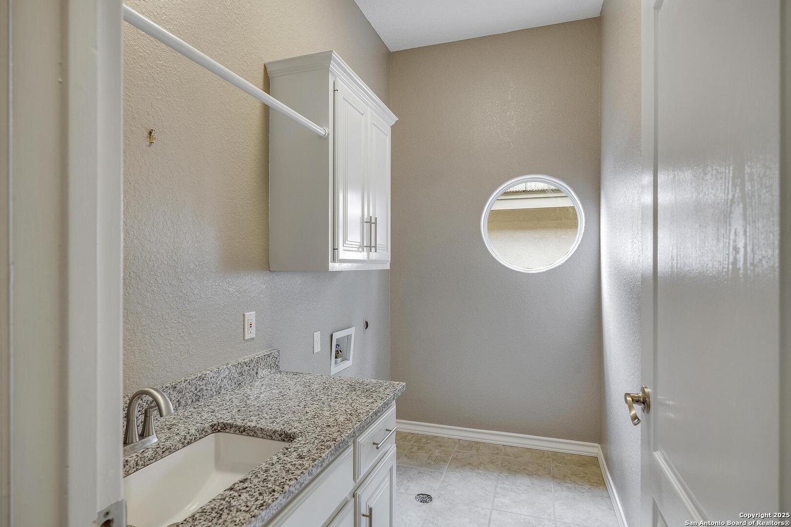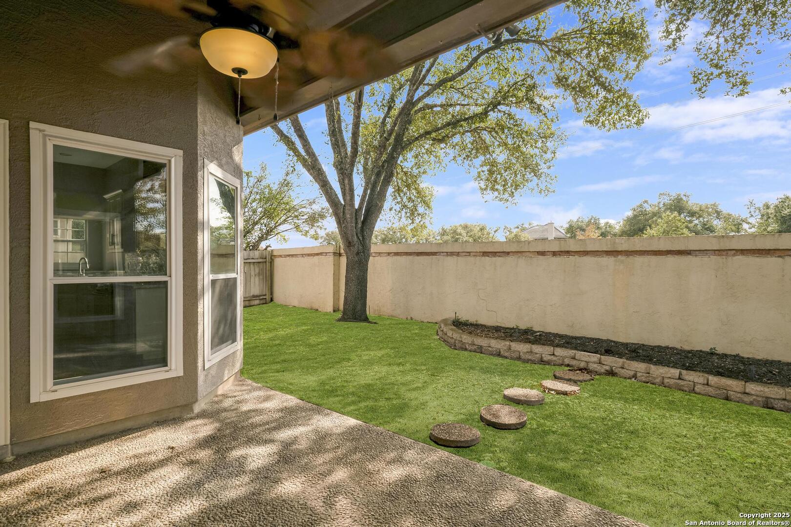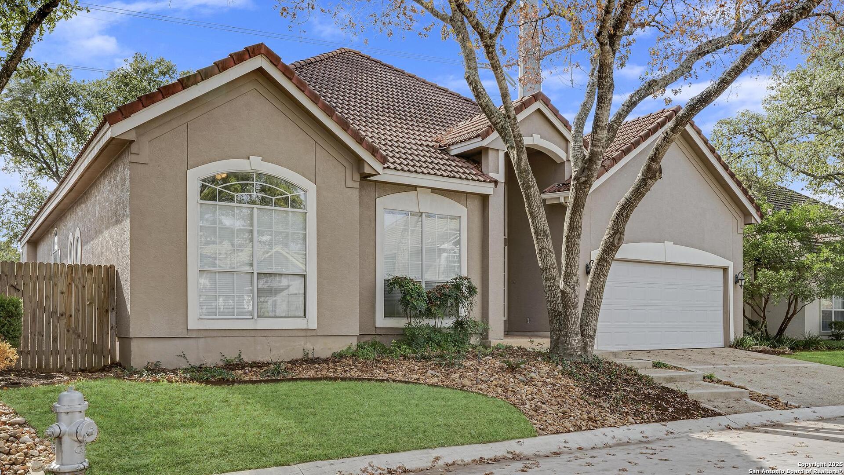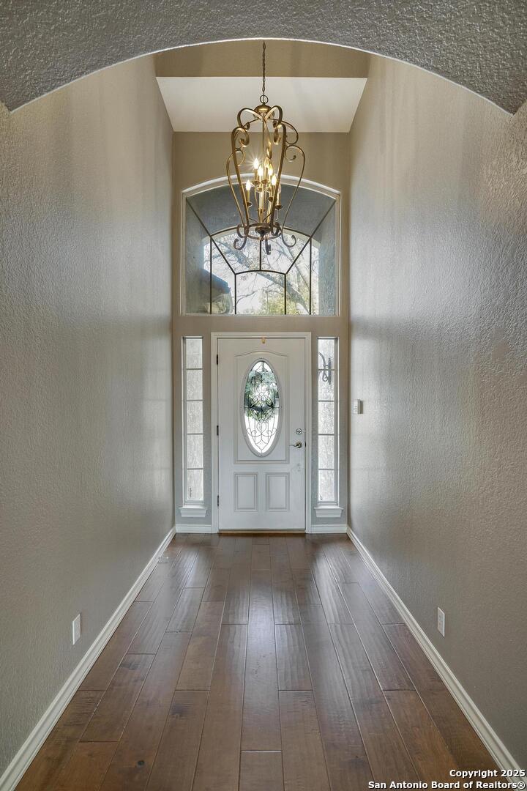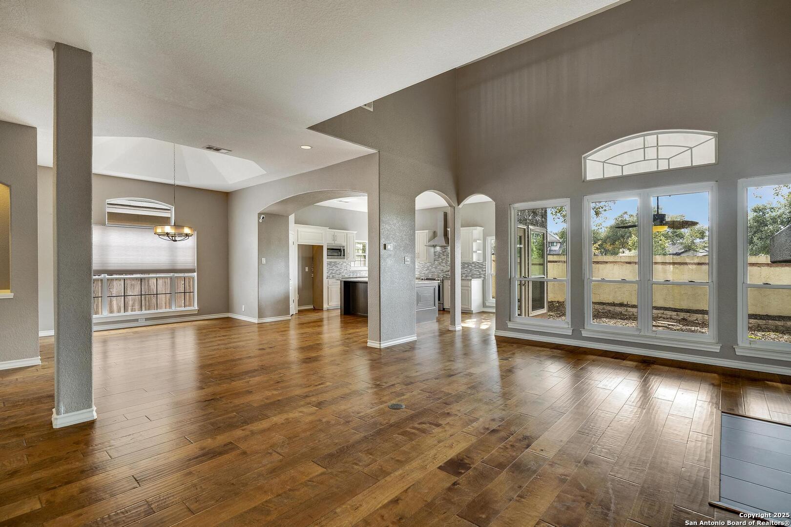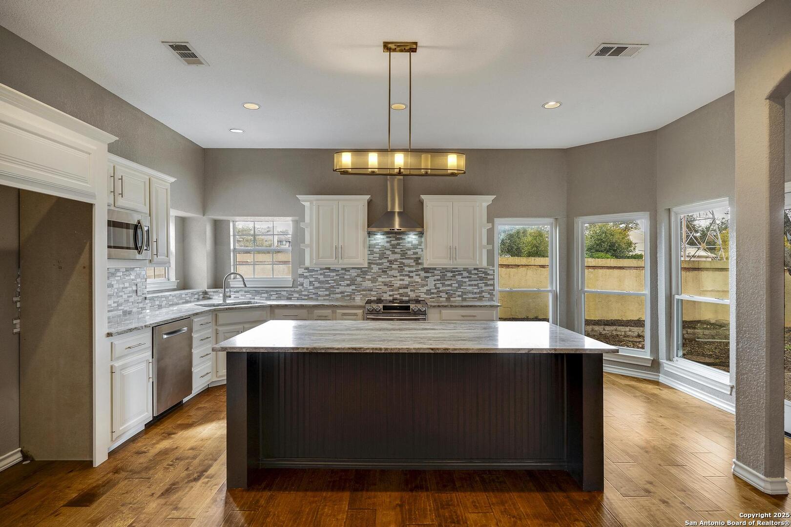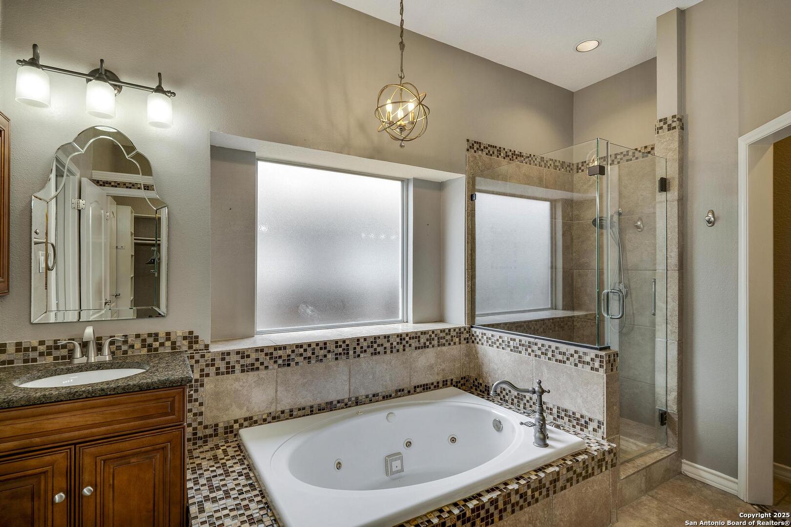Description
This beautiful, one story home is an Entertainers’ dream with it updated Open Floor Plan. When you enter and are greeted by soaring ceilings you’ll see the care that has been taken in this home. Remodeled by the current owner to create a Light Airy feeling this home makes entertaining easy. Natural Light flows in from the many sparkling windows. The expansive kitchen features a spacious island, smooth cooktop, lots of storage and access to the covered patio. The heart of this home is it’s main, grand Living Area open to the Dining area which each have sky-high ceilings. The generously sized Primary Suite is tucked away and features an oversized Primary Bath and a walk-in closet that anyone will love. But wait there’s more…upstairs is a Loft that is a great space to turn into a Workout Room, an Office, a Game Room…And all of this comes with the benefits of living in a Sonterra Neighborhood with access to the wonderful country club. While not mandatory, in order to utilize ALL the neighborhood amenities such as golf, tennis, pickleball, pool, fitness center, & dining, you would need to join The Club at Sonterra. So, with this home you not only get a fabulous home to live and entertain in, you also get a wonderful lifestyle just outside your door.
Address
Open on Google Maps- Address 606 SWEETBRUSH, San Antonio, TX 78258-4119
- City San Antonio
- State/county TX
- Zip/Postal Code 78258-4119
- Area 78258-4119
- Country BEXAR
Details
Updated on January 19, 2025 at 1:30 am- Property ID: 1832008
- Price: $549,900
- Property Size: 2330 Sqft m²
- Bedrooms: 3
- Bathrooms: 3
- Year Built: 1994
- Property Type: Residential
- Property Status: Pending
Additional details
- PARKING: 2 Garage
- POSSESSION: Closed
- HEATING: Central
- ROOF: Tile
- Fireplace: One, Living Room, Woodburn
- EXTERIOR: Cove Pat, PVC Fence, Sprinkler System, Gutters, Trees, Stone
- INTERIOR: 2-Level Variable, Lined Closet, Eat-In, 2nd Floor, Island Kitchen, Loft, Utilities, Screw Bed, High Ceiling, Open, Internal, All Beds Downstairs, Laundry Main, Laundry Room, Walk-In Closet
Mortgage Calculator
- Down Payment
- Loan Amount
- Monthly Mortgage Payment
- Property Tax
- Home Insurance
- PMI
- Monthly HOA Fees
Listing Agent Details
Agent Name: Rose Stawick
Agent Company: JB Goodwin, REALTORS



