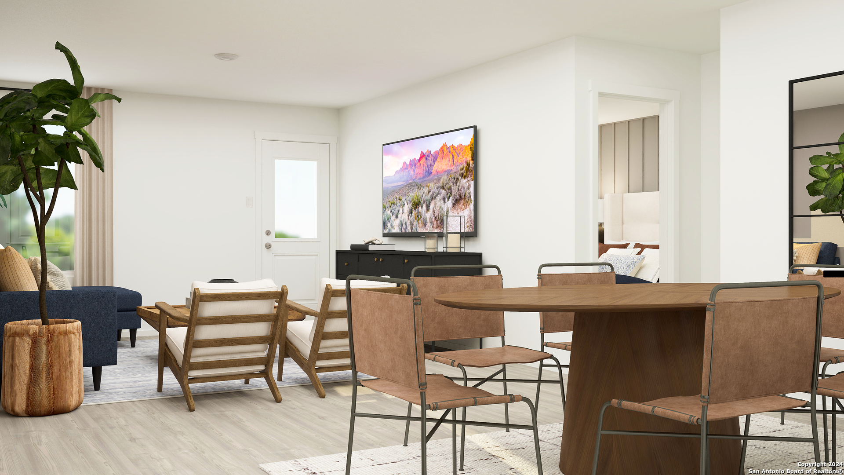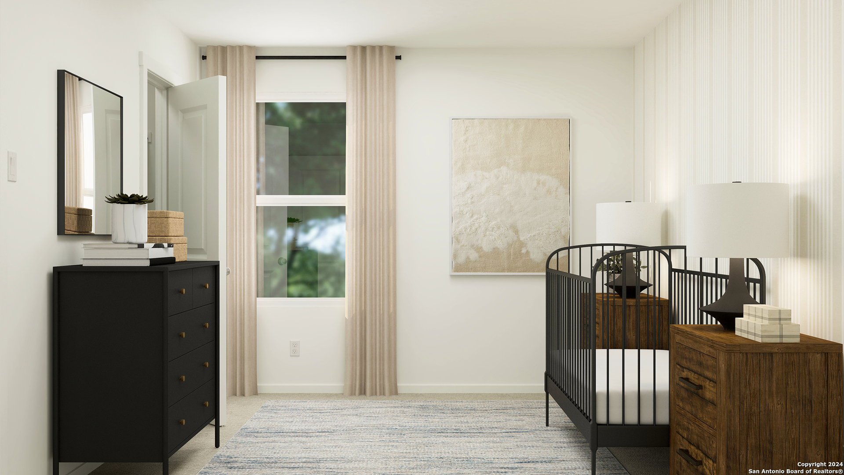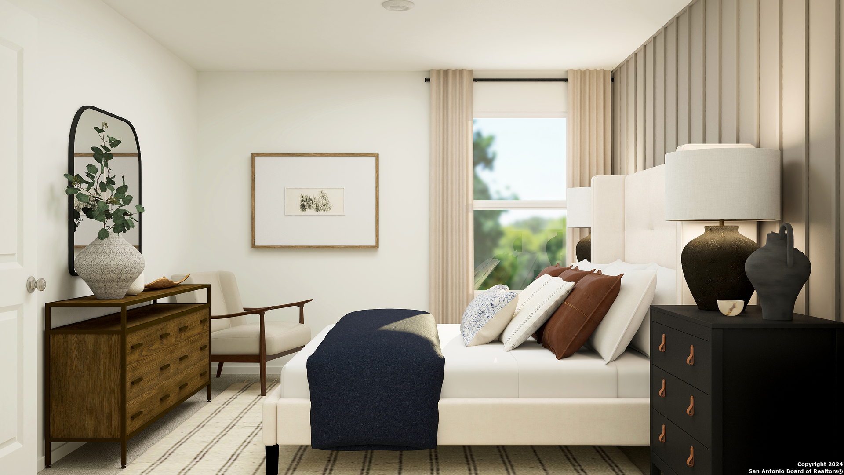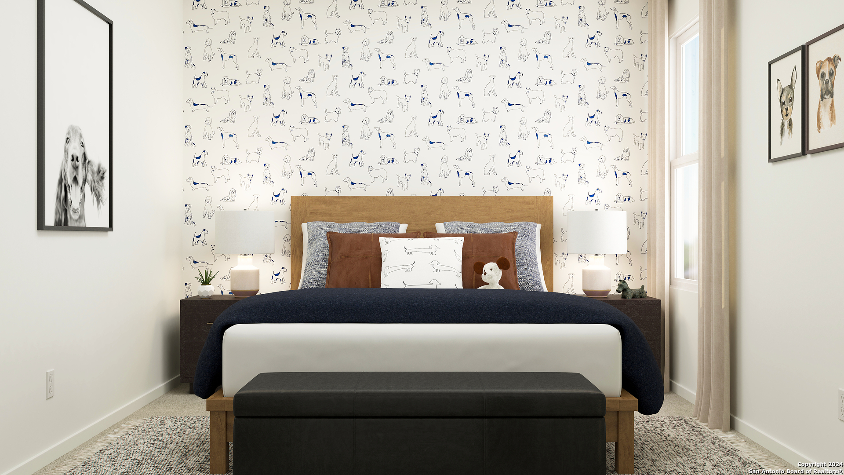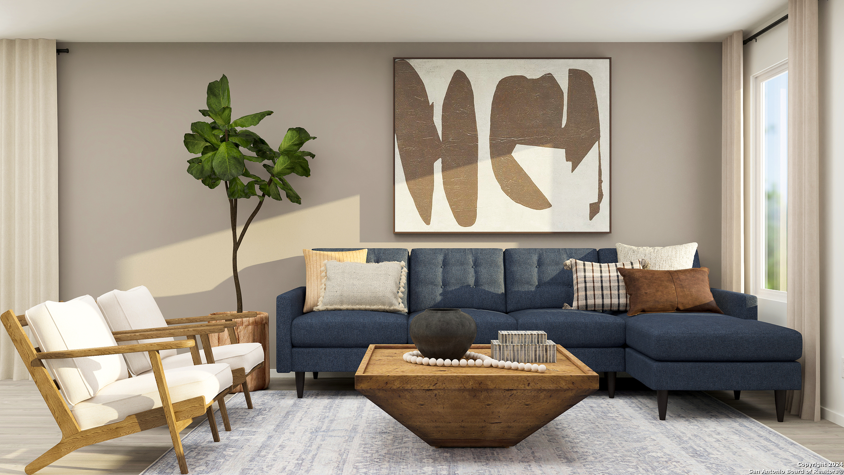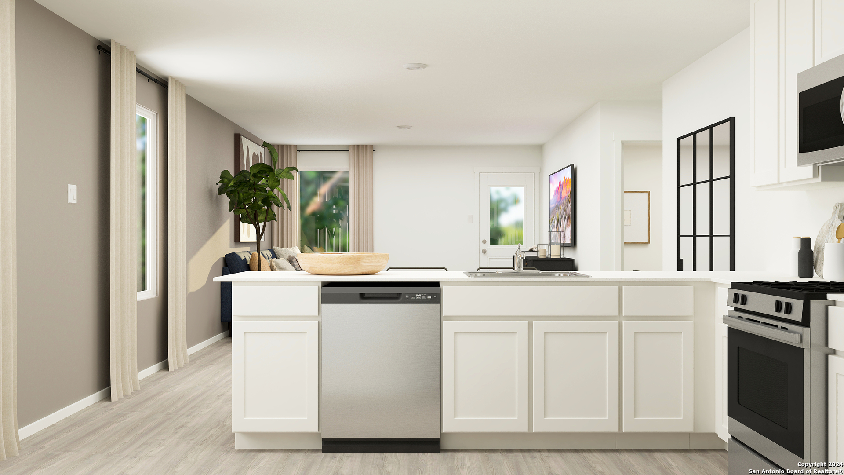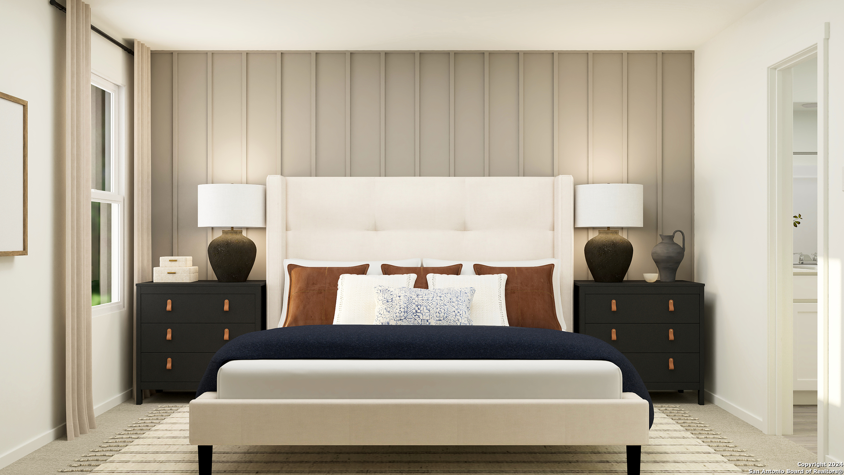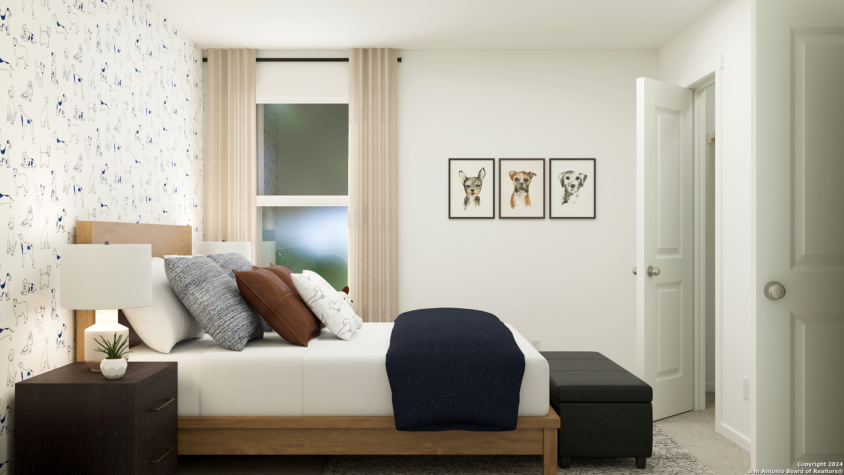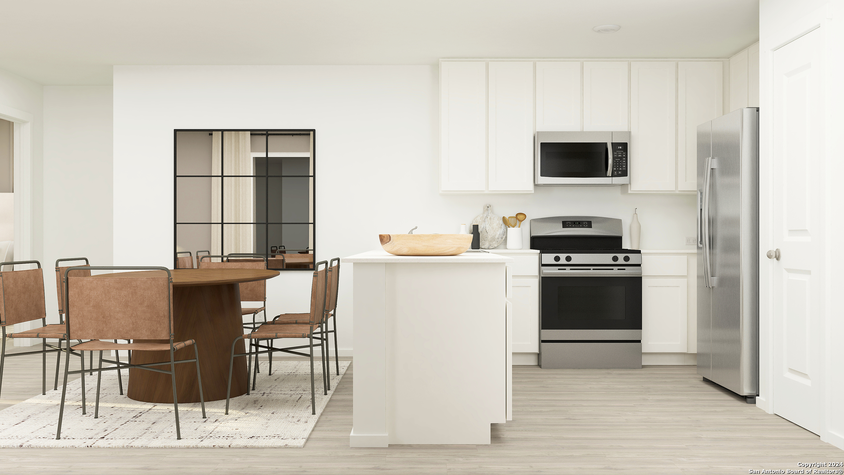ACTIVE
1303 Moraine Place, Kerrville, TX 78028
1303 Moraine Place, Kerrville, TX 78028
Description
The Gerson – This single-level home showcases a spacious open floorplan shared between the kitchen, dining area and family room for easy entertaining. An owner’s suite enjoys a private location at the front of the home, complemented by an en-suite bathroom and walk-in closet. There are two secondary bedrooms just off the main living areas. Prices and features may vary and are subject to change. Photos are for illustrative purposes only.
Address
Open on Google Maps- Address 1303 Moraine Place, Kerrville, TX 78028
- City Kerrville
- State/county TX
- Zip/Postal Code 78028
- Area 78028
- Country KERR
Details
Updated on January 15, 2025 at 6:04 pm- Property ID: 1833546
- Price: $291,999
- Property Size: 1354 Sqft m²
- Bedrooms: 3
- Bathrooms: 2
- Year Built: 2025
- Property Type: Residential
- Property Status: ACTIVE
Additional details
- PARKING: 2 Garage
- POSSESSION: Closed
- HEATING: Central
- ROOF: Compressor
- Fireplace: Not Available
- EXTERIOR: PVC Fence
- INTERIOR: 1-Level Variable, Breakfast Area, Utilities, Open, Cable, All Beds Downstairs, Laundry Main, Walk-In Closet
Mortgage Calculator
Monthly
- Down Payment
- Loan Amount
- Monthly Mortgage Payment
- Property Tax
- Home Insurance
- PMI
- Monthly HOA Fees
Listing Agent Details
Agent Name: Christopher Marti
Agent Company: Housifi
What's Nearby?
Powered by Yelp
Please supply your API key Click Here


