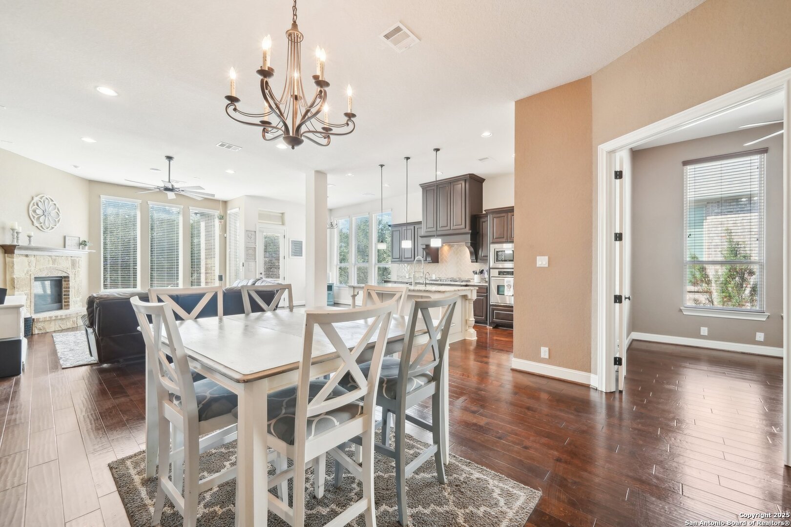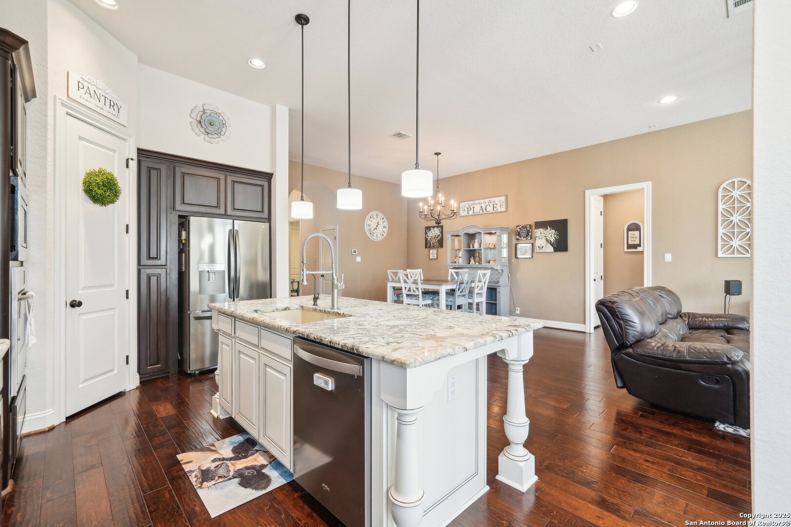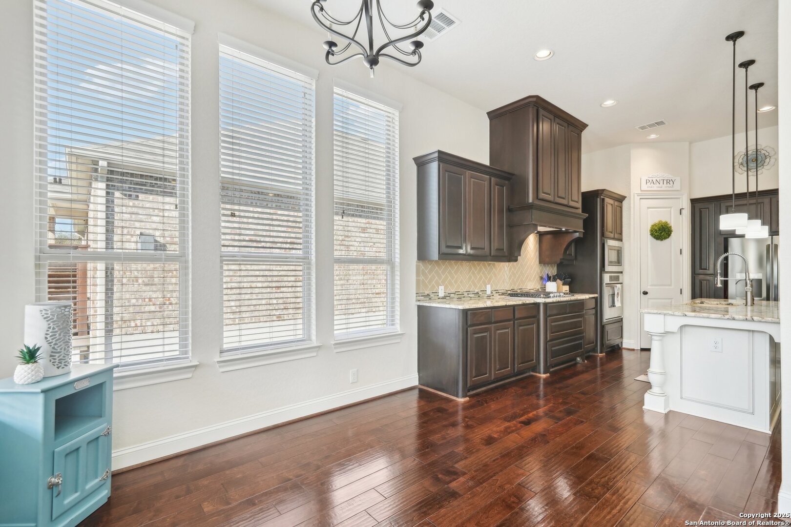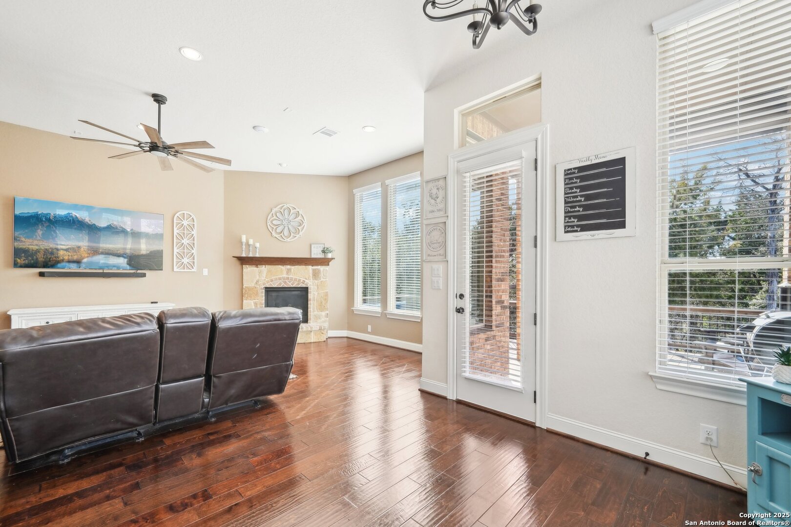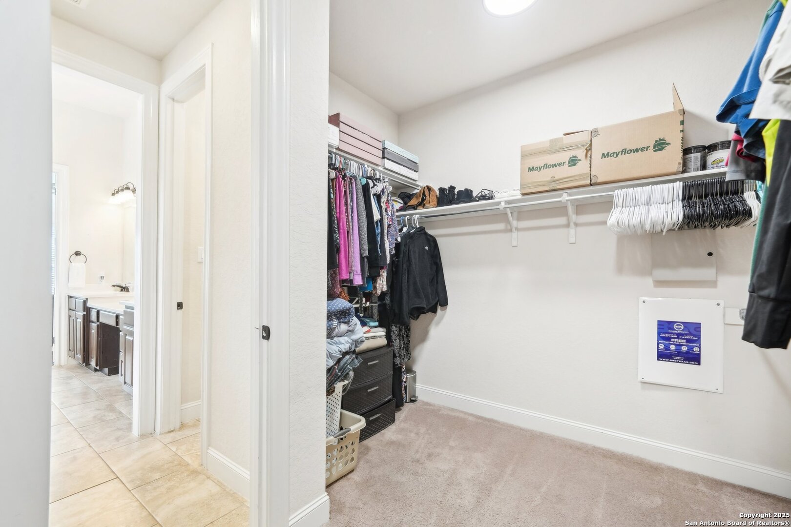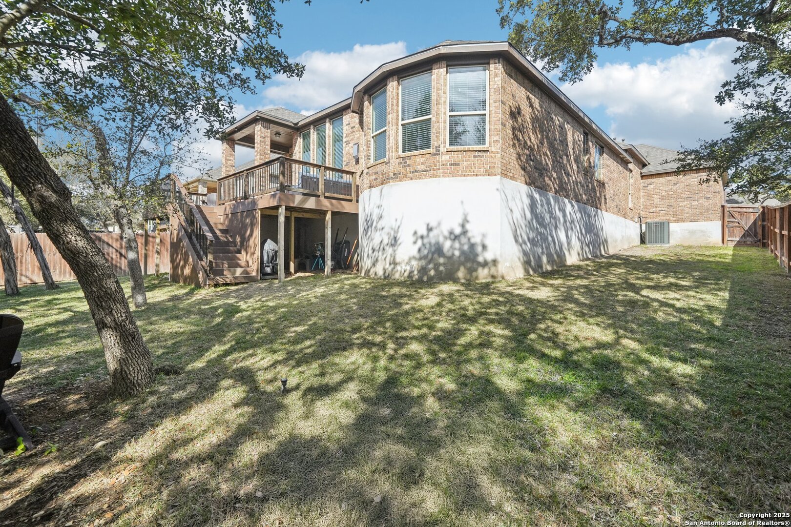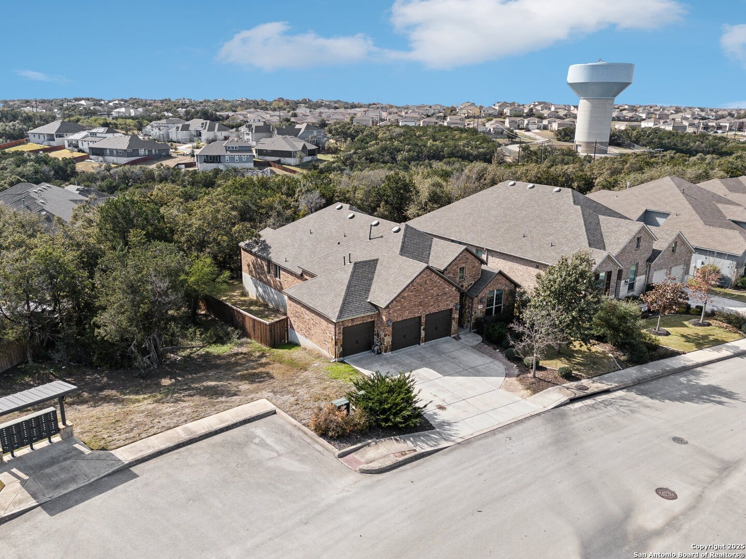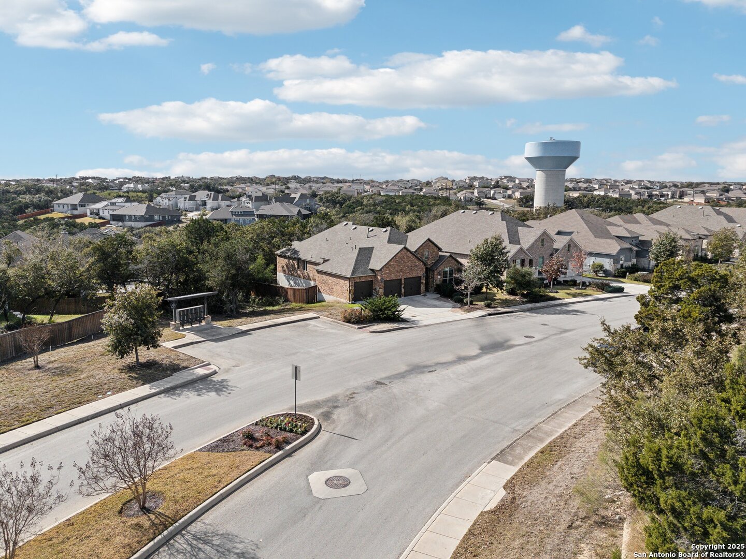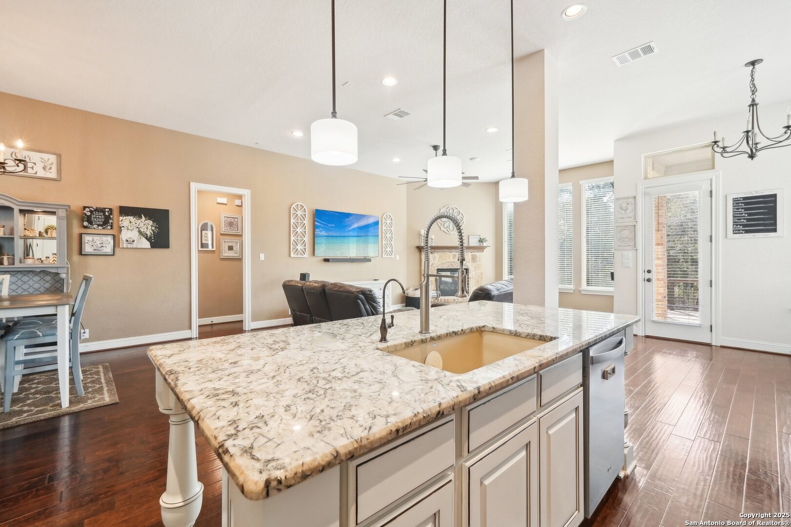Description
TPC Beauty! (More photos coming!) This impeccable single-story home in Cibolo Canyons has it all. Meticulously maintained 4-bedroom 3 bath WITH Study has a great open floorplan with tons of light. Huge eat in kitchen is a chef’s delight with custom cabinetry and incredible premium granite counters, pendant lighting and gas cooktop. Beautiful premium hardwood flooring throughout kitchen and living/dining/entry room. High ceilings with majestic fireplace accentuate the country feel and is great for entertaining friends. Oversized master boasts stunning bay windows with extra-large master bath with separate shower and luxurious soaking tub along with dual vanities. Three additional spacious bedrooms plus a study for the work at home folks. So many extra’s with this home like a 3-car garage, EV Charger, dual water heaters, water softener, corner lot, sprinkler system, mature landscaping and an expanded oversized deck off the back leading to a private back yard and greenbelt with metal fencing. This vibrant JW Marriot TPC community is true resort living featuring two amenity centers, including pool and waterpark, lazy river, miles of biking & jogging trails, community centers and a soccer field. This home has it all!
Address
Open on Google Maps- Address 4106 Monteverde Way, San Antonio, TX 78261
- City San Antonio
- State/county TX
- Zip/Postal Code 78261
- Area 78261
- Country BEXAR
Details
Updated on January 15, 2025 at 6:05 pm- Property ID: 1833571
- Price: $545,000
- Property Size: 2503 Sqft m²
- Bedrooms: 4
- Bathrooms: 3
- Year Built: 2017
- Property Type: Residential
- Property Status: ACTIVE
Additional details
- PARKING: 3 Garage
- POSSESSION: Closed
- HEATING: Central
- ROOF: Compressor
- Fireplace: Living Room
- EXTERIOR: Cove Pat, Deck, PVC Fence, Wright, Sprinkler System, Double Pane, Trees
- INTERIOR: 1-Level Variable, Lined Closet, Eat-In, Island Kitchen, Breakfast Area, Walk-In, Study Room, Utilities, 1st Floor, High Ceiling, Open, Cable, Internal, All Beds Downstairs, Laundry Main, Laundry Room, Telephone, Walk-In Closet, Attic Pull Stairs
Features
- 1 Living Area
- 1st Floor Laundry
- 3-garage
- All Bedrooms Down
- Breakfast Area
- Cable TV Available
- Covered Patio
- Deck/ Balcony
- Double Pane Windows
- Eat-in Kitchen
- Fireplace
- High Ceilings
- Internal Rooms
- Island Kitchen
- Laundry Room
- Living Room Combo
- Main Laundry Room
- Mature Trees
- Open Floor Plan
- Private Front Yard
- School Districts
- Sprinkler System
- Study Room
- Utility Room
- Walk-in Closet
- Walk-in Pantry
- Weight Room
- Windows
Mortgage Calculator
- Down Payment
- Loan Amount
- Monthly Mortgage Payment
- Property Tax
- Home Insurance
- PMI
- Monthly HOA Fees
Listing Agent Details
Agent Name: Dana Poole
Agent Company: ERA Colonial Real Estate


