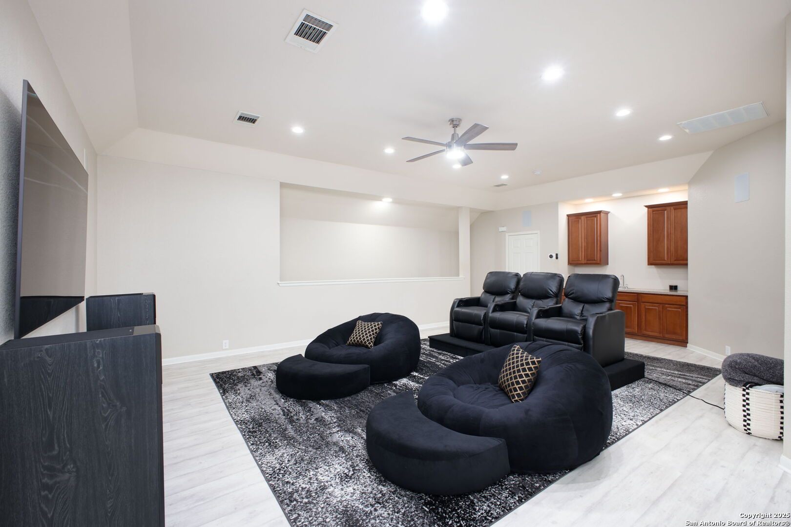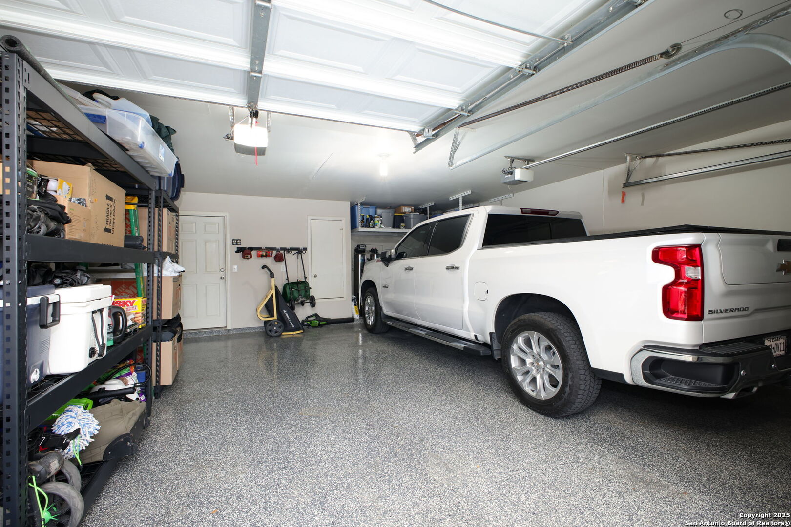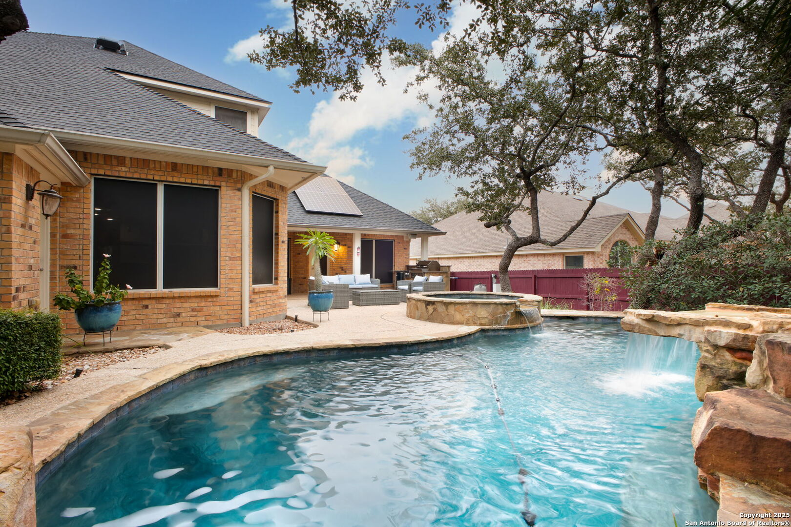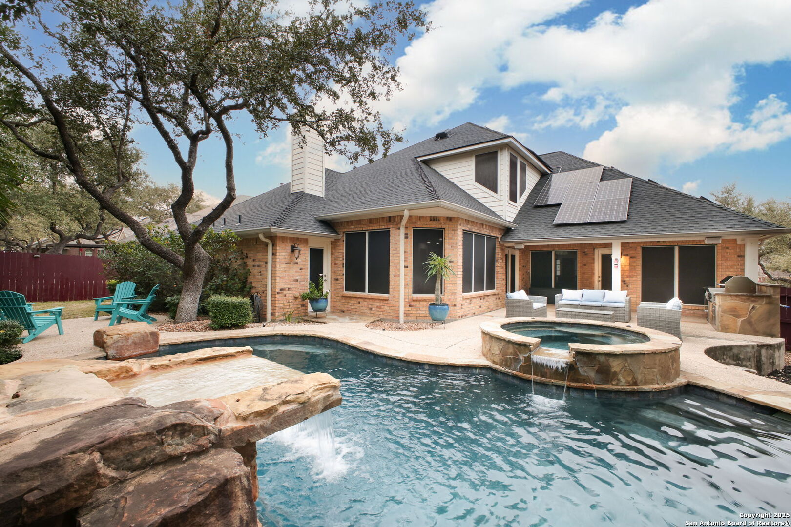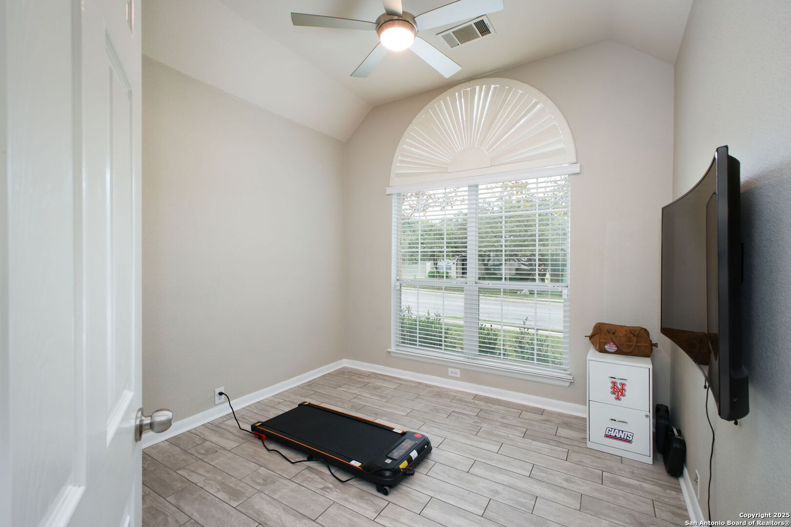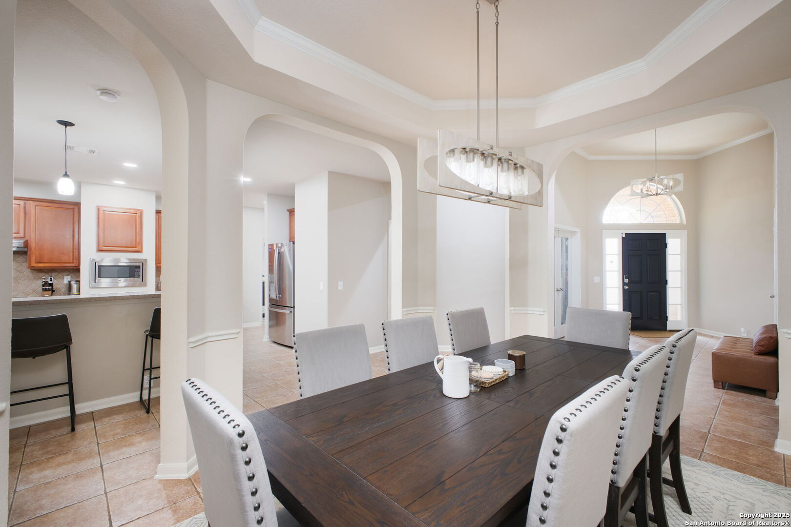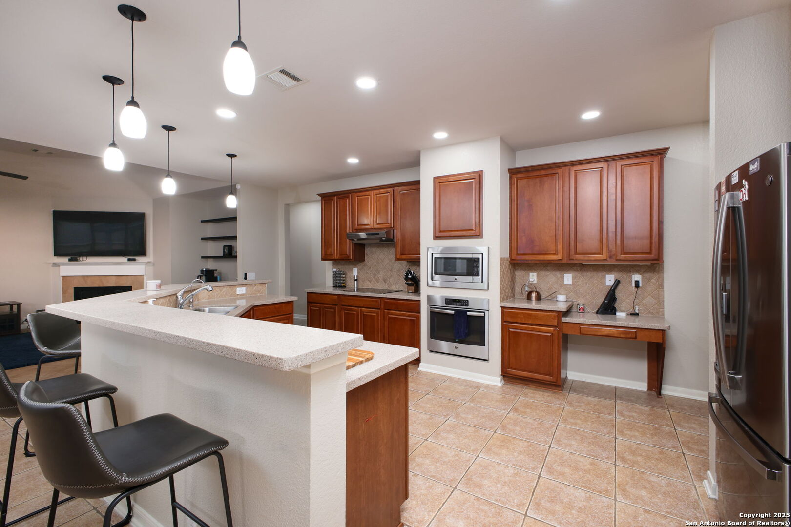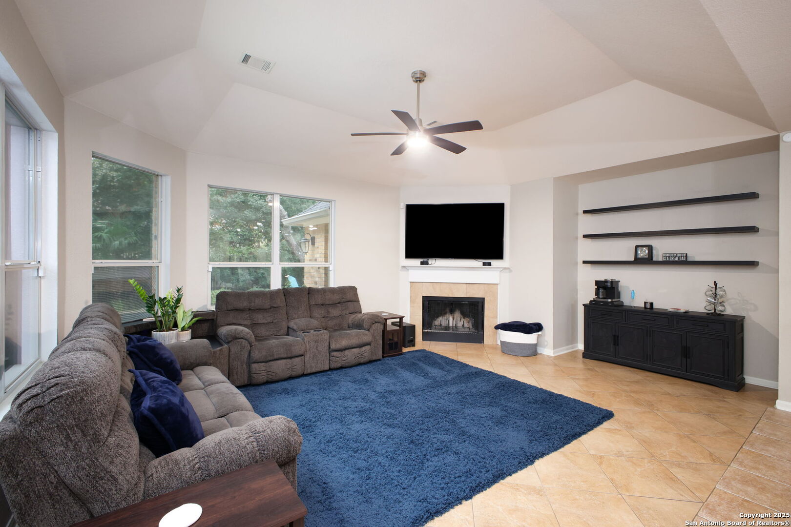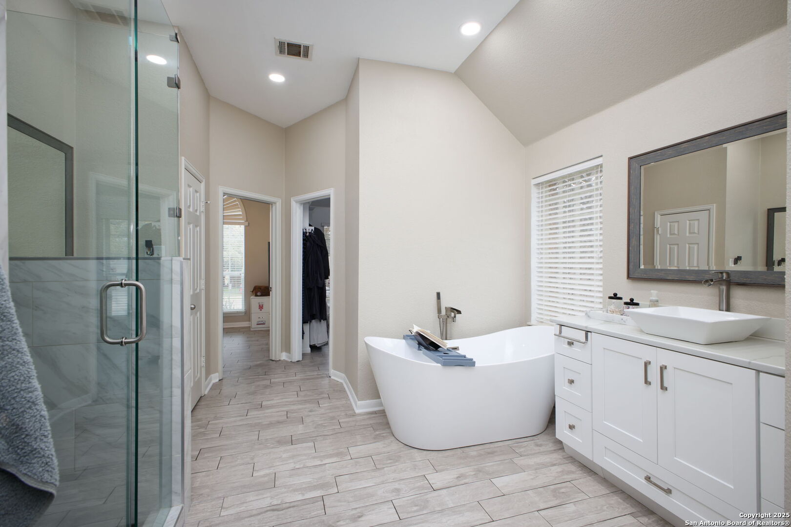19231 DEER ELK CRST, San Antonio, TX 78258-4215
Description
OPEN HOUSE THIS Saturday Jan 18, 10 AM to 1PM! Welcome to your dream home! This spacious 4-bedroom, 3.5-bathroom home offers 3,442 square feet of versatile living space, complete with a sparkling pool, relaxing hot tub, and energy-efficient solar panels. Inside, you’ll find an ideal layout featuring a luxurious primary suite on the main floor, while the upstairs hosts a media room and a game room-perfect for movie nights, gaming, or entertaining. The open-concept kitchen flows seamlessly into the main living area, making it a great space for gathering. The backyard is your private oasis, with a pool and hot tub ready for Texas summers and serene evenings. The home is situated in a desirable neighborhood close to top-rated schools, shopping, and dining. Don’t miss this stunning combination of comfort, entertainment, and sustainability. Schedule your tour today! Neighborhood amenities feature park, playground & sports court. Award-winning Reagan High School. Very close distance to Highway 1604 and 281,hospitals , restaurants & shopping.
Address
Open on Google Maps- Address 19231 DEER ELK CRST, San Antonio, TX 78258-4215
- City San Antonio
- State/county TX
- Zip/Postal Code 78258-4215
- Area 78258-4215
- Country BEXAR
Details
Updated on January 17, 2025 at 9:33 am- Property ID: 1832732
- Price: $730,000
- Property Size: 3442 Sqft m²
- Bedrooms: 4
- Bathrooms: 4
- Year Built: 2004
- Property Type: Residential
- Property Status: ACTIVE
Additional details
- PARKING: 2 Garage
- POSSESSION: Closed
- HEATING: Central
- ROOF: Compressor
- Fireplace: One, Family Room
- EXTERIOR: Paved Slab, Cove Pat, Grill, PVC Fence, Sprinkler System, Double Pane, Gutters, Trees, Outbuildings
- INTERIOR: 1-Level Variable, Spinning, Eat-In, 2nd Floor, Breakfast Area, Walk-In, Study Room, Game Room, Utilities, High Ceiling, Open, Cable, Internal, All Beds Downstairs, Laundry Main, Walk-In Closet
Features
- 1 Living Area
- 2-garage
- All Bedrooms Down
- Breakfast Area
- Cable TV Available
- Covered Patio
- Double Pane Windows
- Eat-in Kitchen
- Fireplace
- Game Room
- Gutters
- High Ceilings
- Internal Rooms
- Main Laundry Room
- Mature Trees
- Open Floor Plan
- Patio Slab
- Pools
- Private Front Yard
- School Districts
- Split Dining
- Sprinkler System
- Study Room
- Utility Room
- Walk-in Closet
- Walk-in Pantry
- Windows
Mortgage Calculator
- Down Payment
- Loan Amount
- Monthly Mortgage Payment
- Property Tax
- Home Insurance
- PMI
- Monthly HOA Fees
Listing Agent Details
Agent Name: Shana Kounse
Agent Company: Keller Williams Heritage




