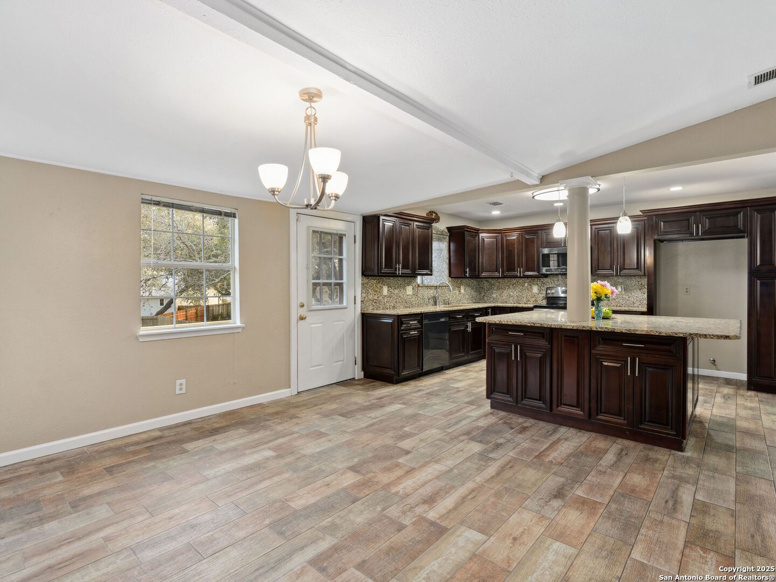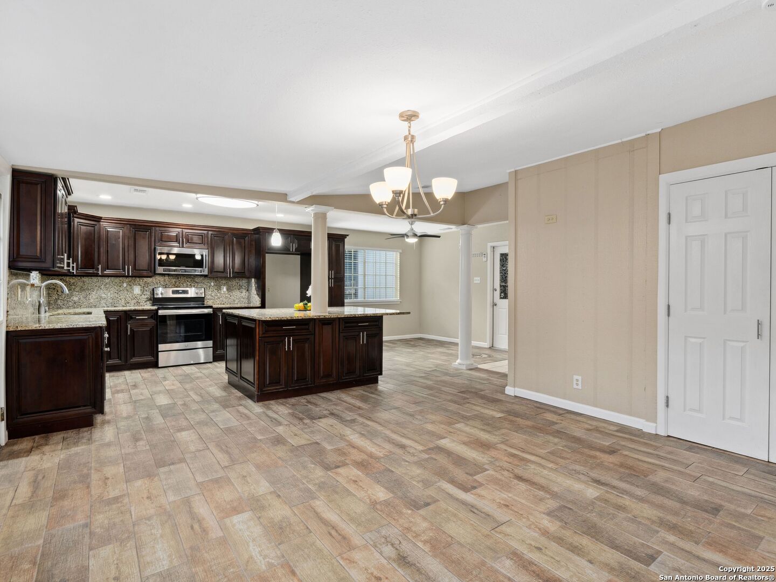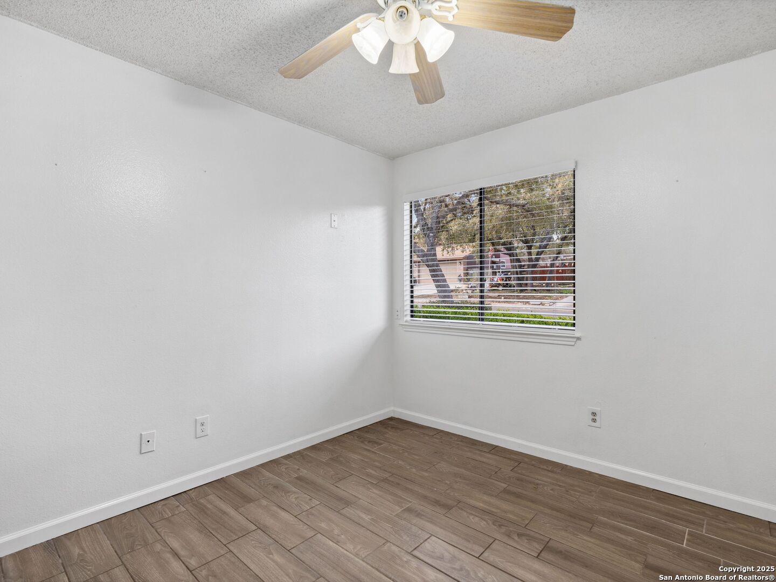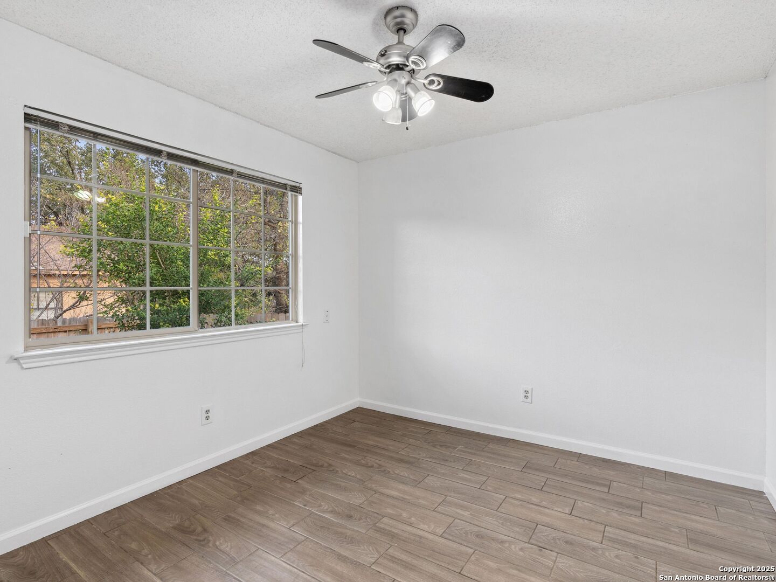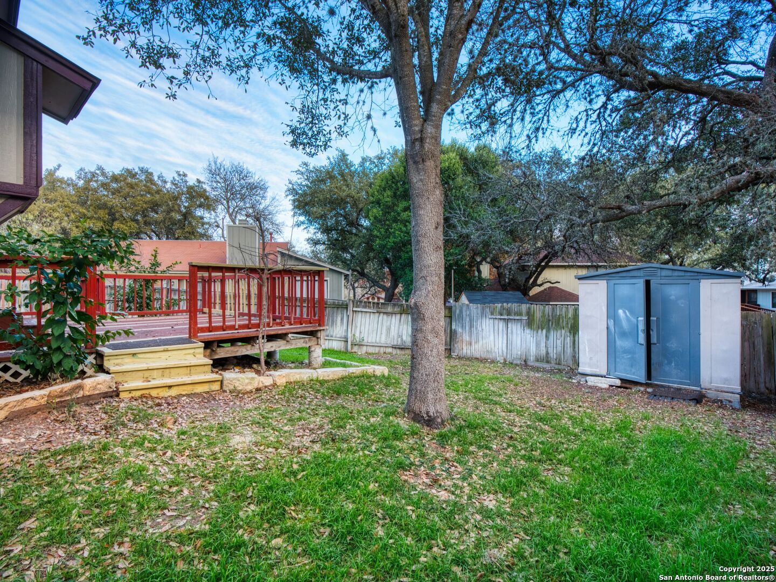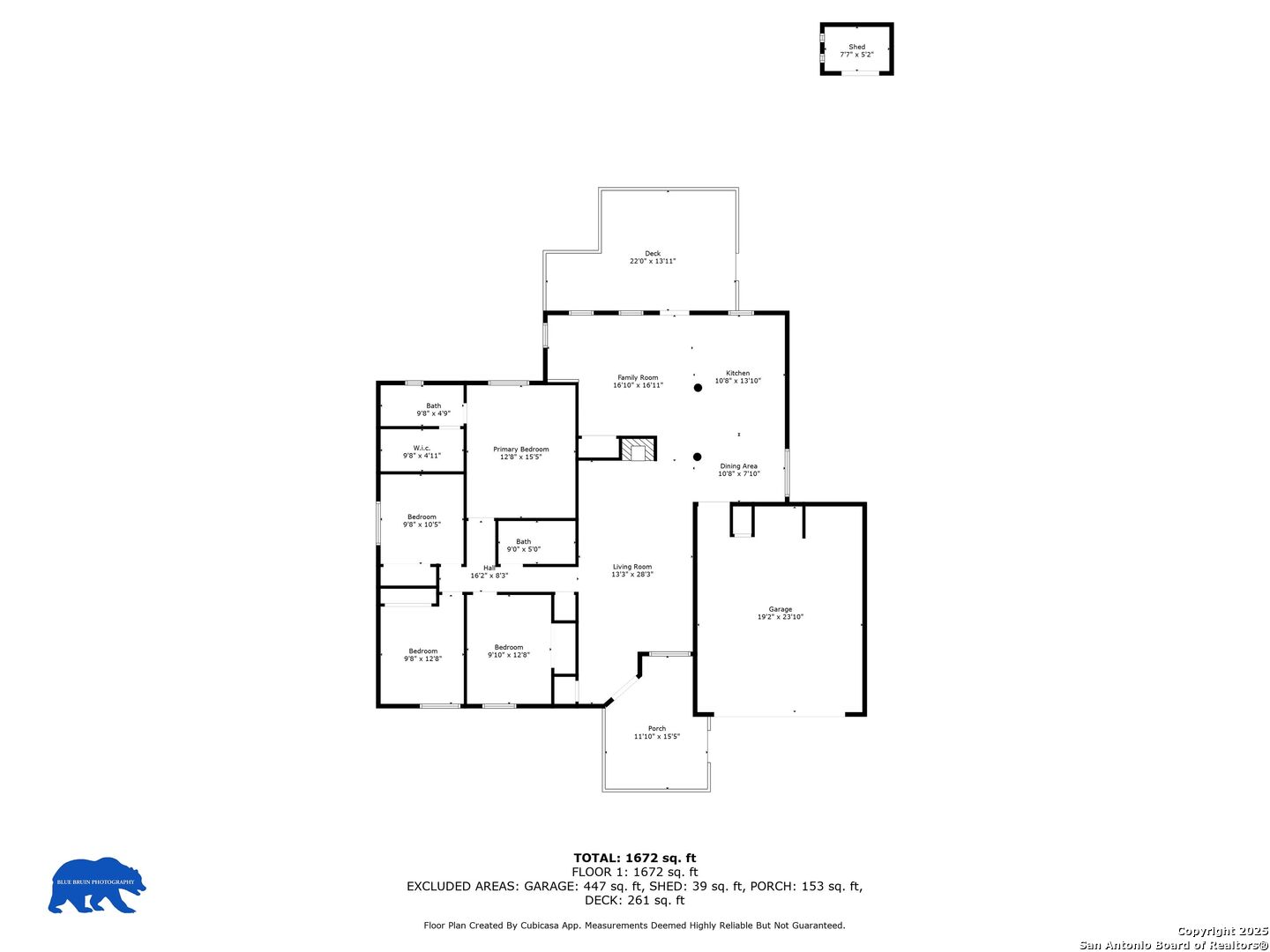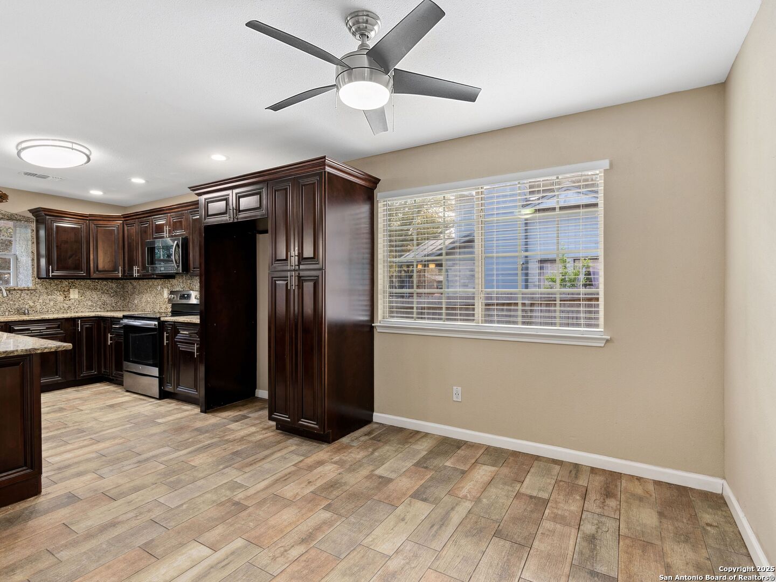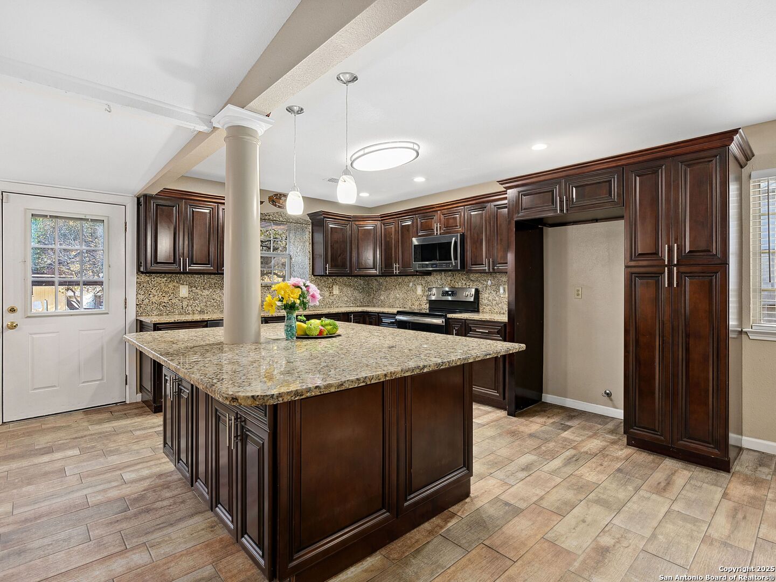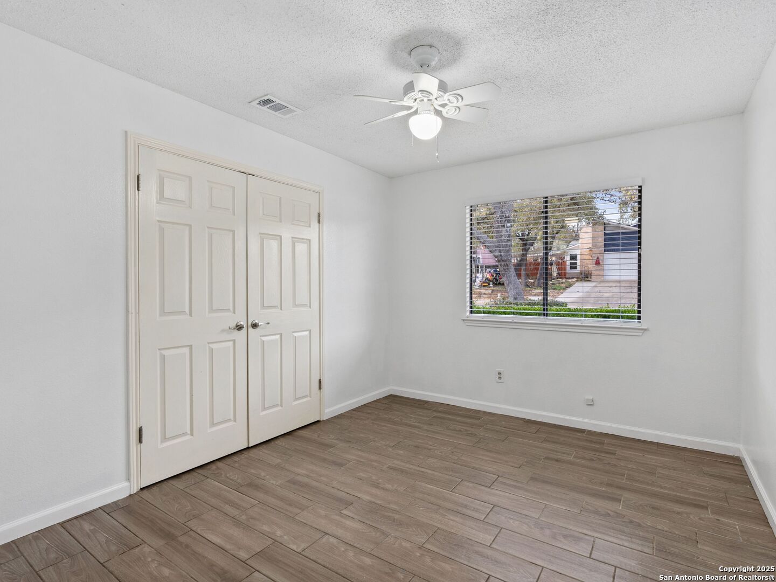Description
Single story home offering an open floorplan with seamless transitions between living, dining, flexible den and kitchen spaces. This home is highlighted by a 6 x 5 ft granite island, perfect for meal prep, casual dining, or hosting guests. Additionally, you will love the stainless-steel appliances, beverage fridge, 2 pantry areas plus custom cabinets (with built-in spice rack, and a discreet built-in trash area). Tile flooring throughout for ease of maintenance and perfect for those who suffer from allergies. Both bathrooms feature granite countertops, while the primary bath boasts floor-to-ceiling tile and modern glass enclosure. Nice curb appeal with “Class 4,” hail resistant metal roof and front courtyard area. Other extras include rear deck, sprinkler system, shed and pre-plumbing for water softener. The attached oversized garage features work/storage area built-in cabinets and opener. Amazing neighborhood amenities for family fun as well as access to city greenway trails, perfect for walking, biking, or exploring nature.
Address
Open on Google Maps- Address 8710 TIMBER RANGE, San Antonio, TX 78250-4505
- City San Antonio
- State/county TX
- Zip/Postal Code 78250-4505
- Area 78250-4505
- Country BEXAR
Details
Updated on January 24, 2025 at 12:30 pm- Property ID: 1833694
- Price: $289,900
- Property Size: 1613 Sqft m²
- Bedrooms: 4
- Bathrooms: 2
- Year Built: 1984
- Property Type: Residential
- Property Status: ACTIVE
Additional details
- PARKING: 2 Garage, Attic, Oversized
- POSSESSION: Closed
- HEATING: Central, 1 Unit
- ROOF: Metal
- Fireplace: Living Room, Woodburn, Gas Starter
- EXTERIOR: Deck, PVC Fence, Sprinkler System, Storage, Trees
- INTERIOR: 2-Level Variable, Lined Closet, Eat-In, 2nd Floor, Island Kitchen, Breakfast Area, Screw Bed, 1st Floor, High Ceiling, Open, Cable, All Beds Downstairs, Laundry Main, Laundry Garage, Walk-In Closet, Attic Partially Floored, Attic Pull Stairs
Features
- 1st Floor Laundry
- 2 Living Areas
- 2-garage
- All Bedrooms Down
- Breakfast Area
- Cable TV Available
- Deck/ Balcony
- Eat-in Kitchen
- Fireplace
- High Ceilings
- Island Kitchen
- Laundry in Garage
- Living Room Combo
- Main Laundry Room
- Mature Trees
- Open Floor Plan
- Private Front Yard
- School Districts
- Sprinkler System
- Storage Area
- Walk-in Closet
- Windows
Mortgage Calculator
- Down Payment
- Loan Amount
- Monthly Mortgage Payment
- Property Tax
- Home Insurance
- PMI
- Monthly HOA Fees
Listing Agent Details
Agent Name: Kristi Maxwell
Agent Company: Kuper Sotheby\'s Int\'l Realty




