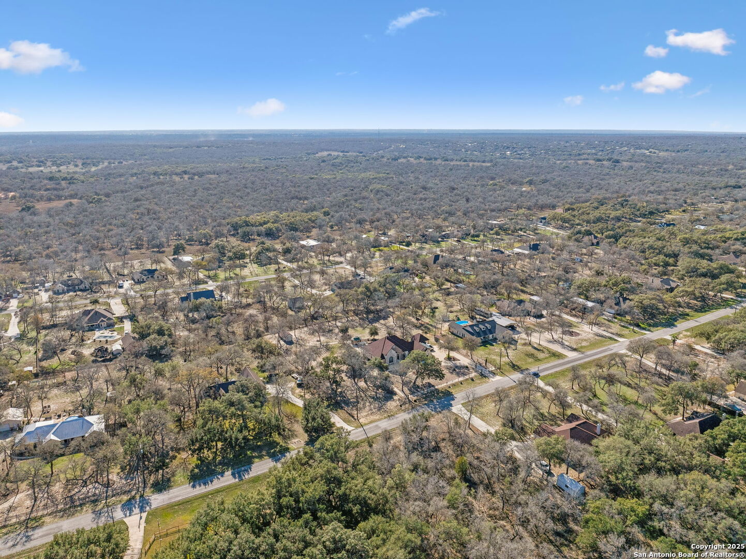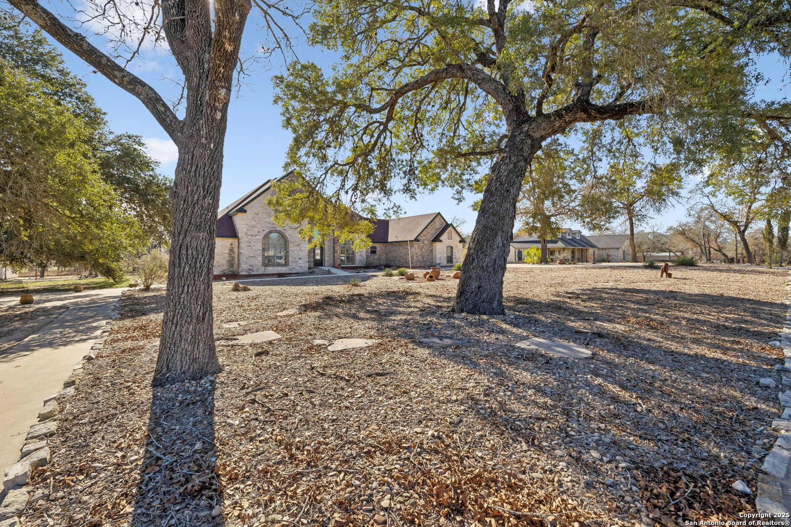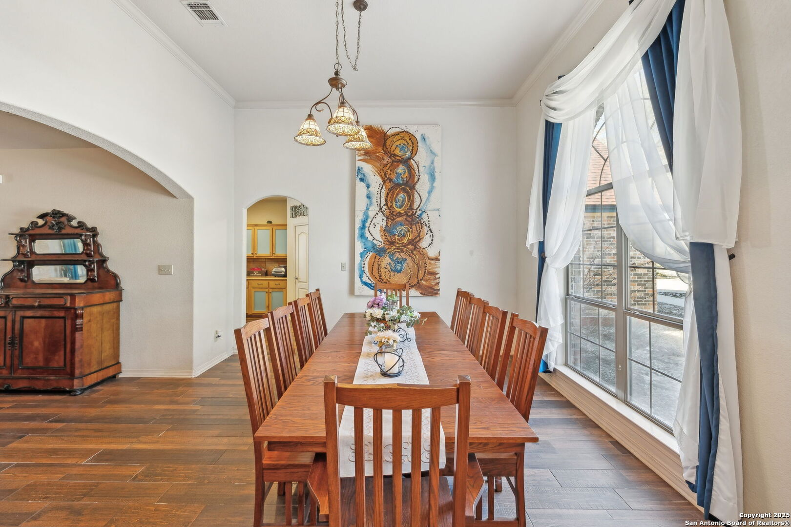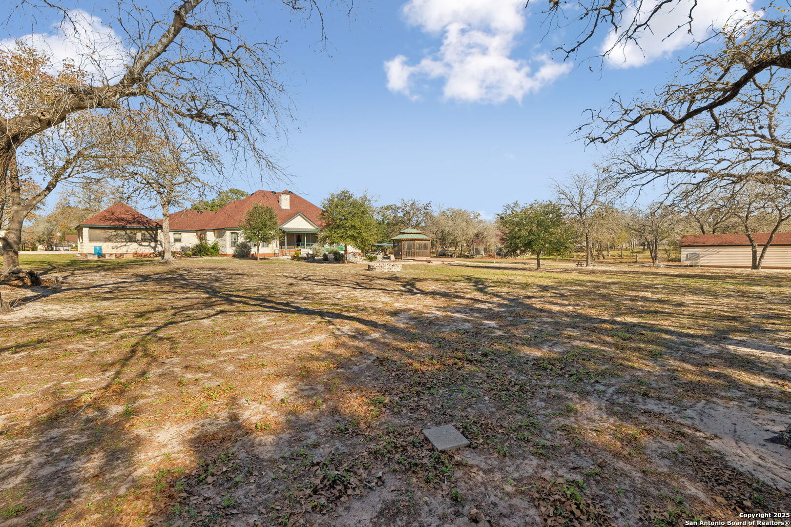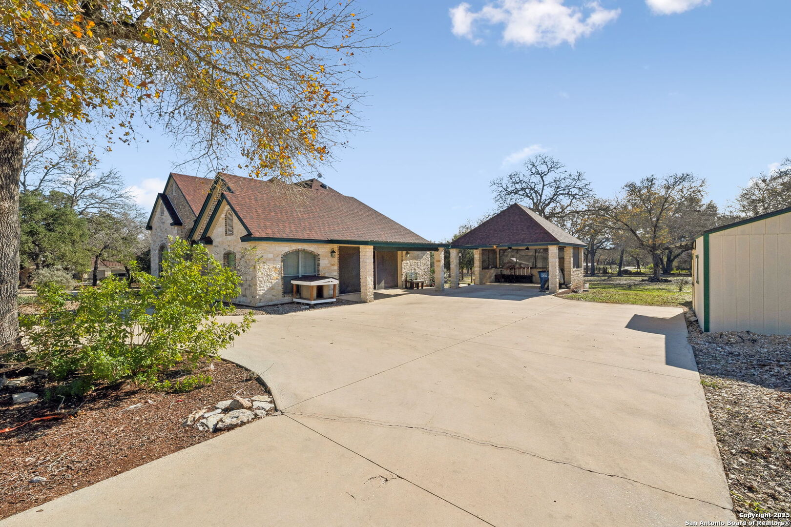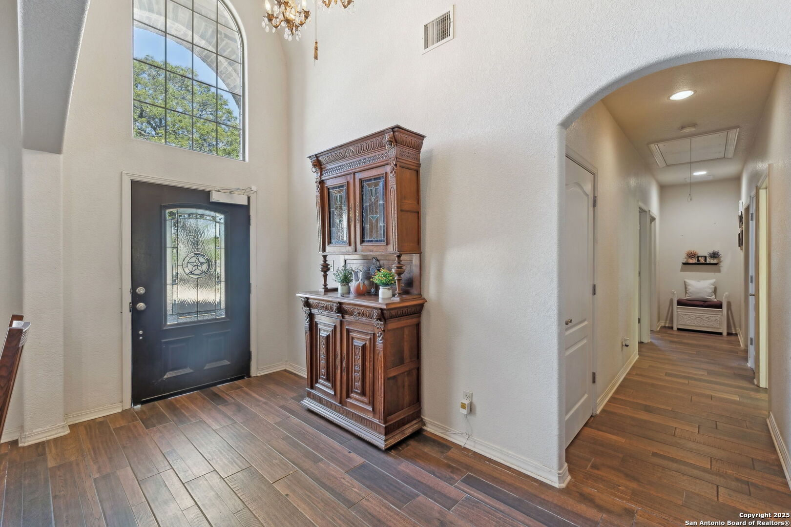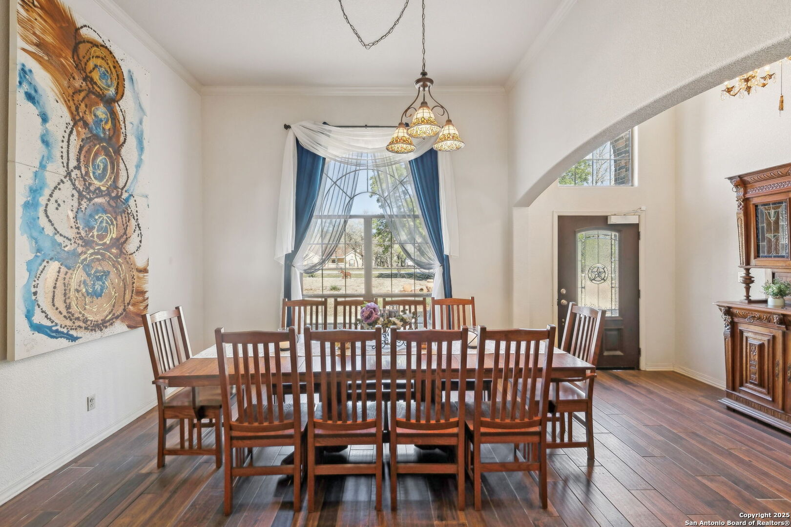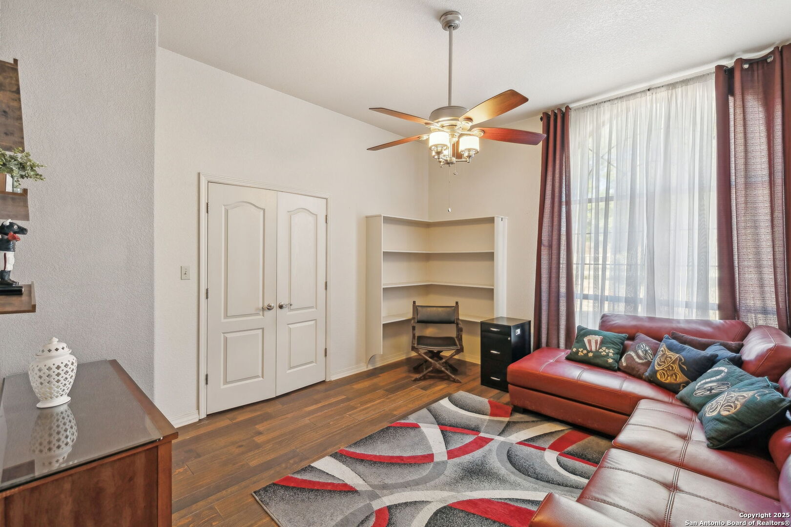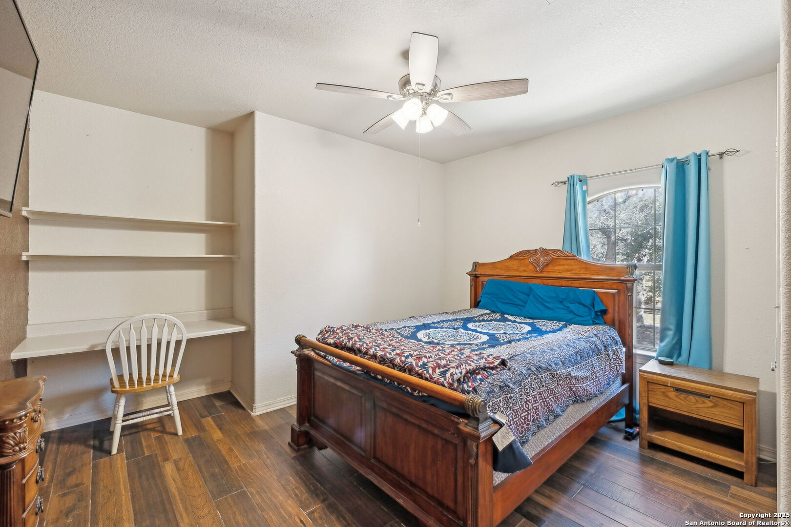Description
Welcome Home to 525 Rose Branch Drive, located in the sought-after community of Rosewood in La Vernia! Nestled on a sprawling 1.79-acre lot, this beautifully designed 4-bedroom, 2.5-bathroom home offers the perfect blend of modern comfort and serene country living. Large bedrooms, high ceilings, open floor plan, all-tile flooring, wheelchair accessible throughout, low-maintenance landscaping, and the list goes on and on! This beautiful home features a large kitchen with breakfast bar and breakfast area, two living areas, floor-to-ceiling stone fireplace, screened back patio, oversized attached garage with full screen door, separate two-car carport. The primary suite boasts a custom shower and large closet with plenty of storage space. The home is Alexa automated, controlling exit doors, ceiling fans, and certain lights throughout the home. Step outside and discover your own private oasis! The picturesque koi fish pond, already stocked with vibrant fish, adds a touch of tranquility to the expansive yard, perfect for relaxing evenings or hosting outdoor gatherings. Imagine, sitting in your screened back patio, enjoying the beautiful sunrise, drinking your morning coffee, watching deer and other wildlife peacefully wandering in your backyard. The fully fenced exterior, surrounded by mature oak trees, features a screened-in gazebo, sidewalks around front and back yards, expansive concrete slab (perfect for hosting gatherings), two storage buildings and a separate building that can be used as a man cave, she-shed, or for extra storage. Schedule your private tour today and experience everything this unique property has to offer!
Address
Open on Google Maps- Address 525 Rose Branch, La Vernia, TX 78121
- City La Vernia
- State/county TX
- Zip/Postal Code 78121
- Area 78121
- Country WILSON
Details
Updated on January 15, 2025 at 6:34 pm- Property ID: 1833967
- Price: $685,000
- Property Size: 3369 Sqft m²
- Bedrooms: 4
- Bathrooms: 3
- Year Built: 2006
- Property Type: Residential
- Property Status: ACTIVE
Additional details
- PARKING: 2 Garage, Attic, Side
- POSSESSION: Closed
- HEATING: Central
- ROOF: Compressor
- Fireplace: One, Living Room
- EXTERIOR: Paved Slab, Cove Pat, Wright, Double Pane, Storage, Trees, Wired
- INTERIOR: 2-Level Variable, Spinning, 2nd Floor, Island Kitchen, Breakfast Area, Walk-In, Study Room, 1st Floor, High Ceiling, Open, Cable, Internal, All Beds Downstairs, Laundry Main, Laundry Room, Walk-In Closet, Attic Access, Attic Pull Stairs
Features
- 1st Floor Laundry
- 2 Living Areas
- 2-garage
- All Bedrooms Down
- Breakfast Area
- Cable TV Available
- Covered Patio
- Double Pane Windows
- Fireplace
- High Ceilings
- Internal Rooms
- Island Kitchen
- Laundry Room
- Main Laundry Room
- Mature Trees
- Open Floor Plan
- Patio Slab
- School Districts
- Split Dining
- Storage Area
- Study Room
- Walk-in Closet
- Walk-in Pantry
- Weight Room
- Windows
- Wired for Security
Mortgage Calculator
- Down Payment
- Loan Amount
- Monthly Mortgage Payment
- Property Tax
- Home Insurance
- PMI
- Monthly HOA Fees
Listing Agent Details
Agent Name: David Alcantar
Agent Company: Phyllis Browning Company


