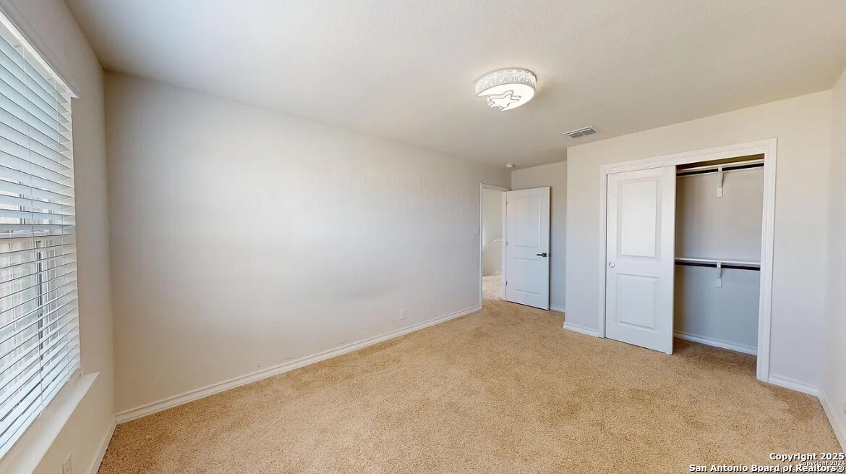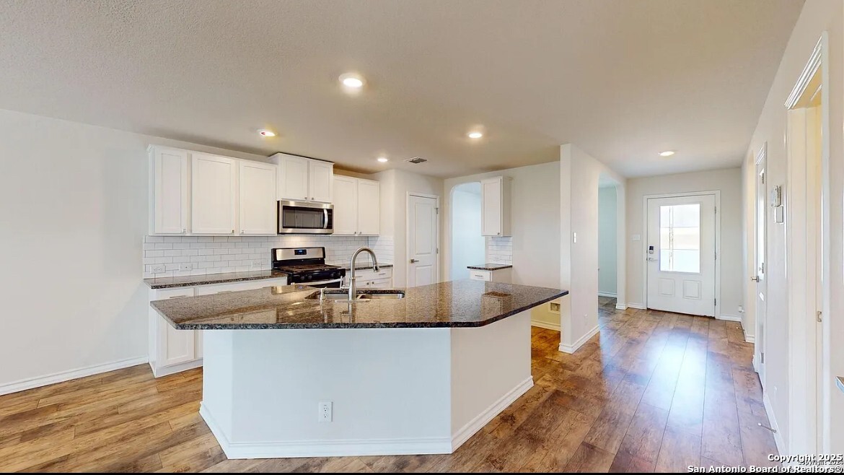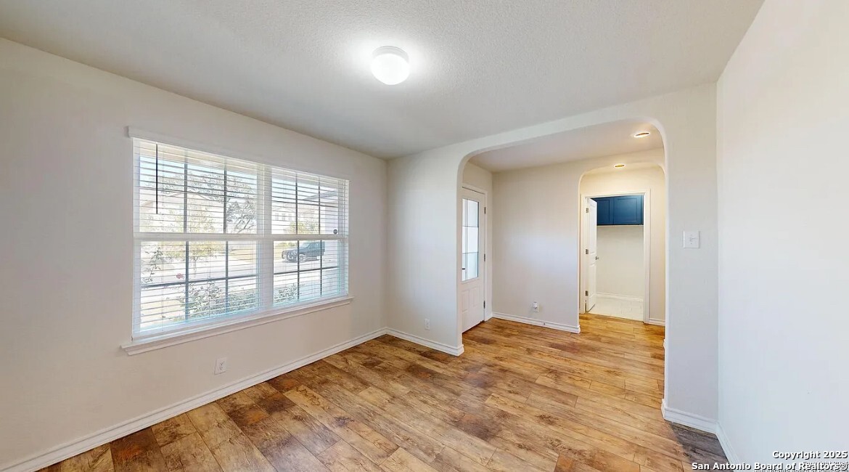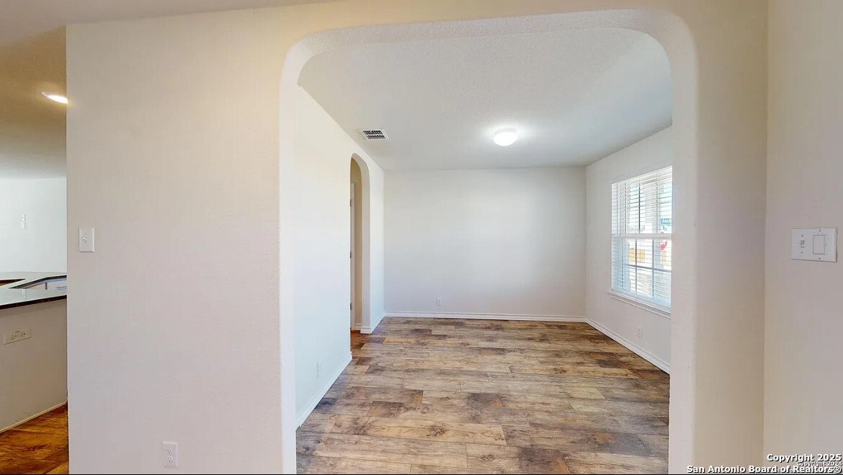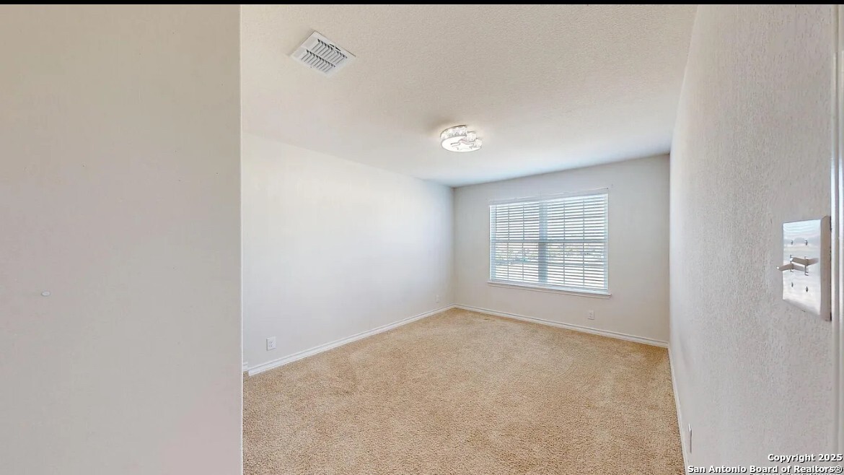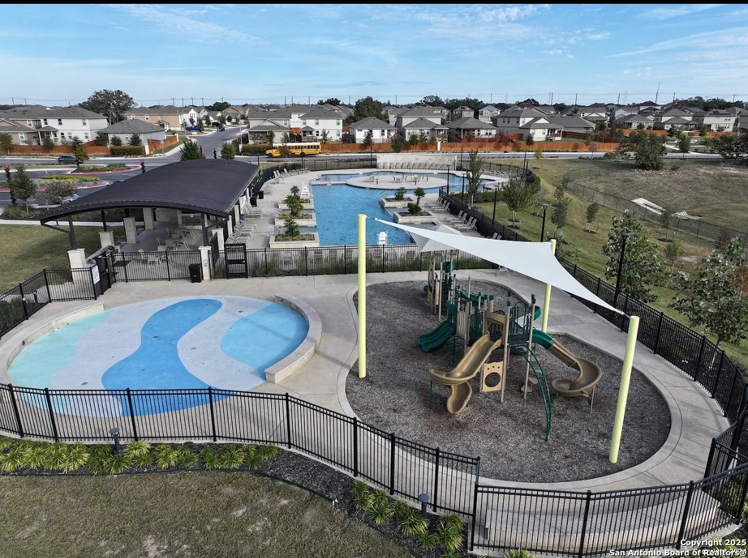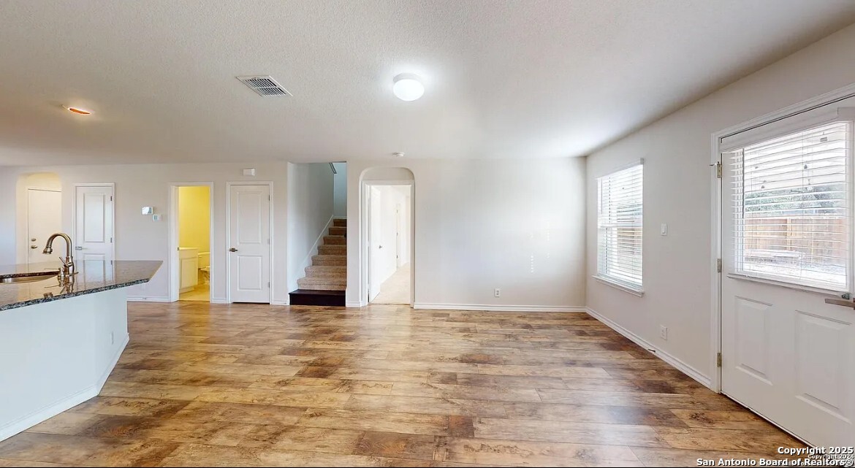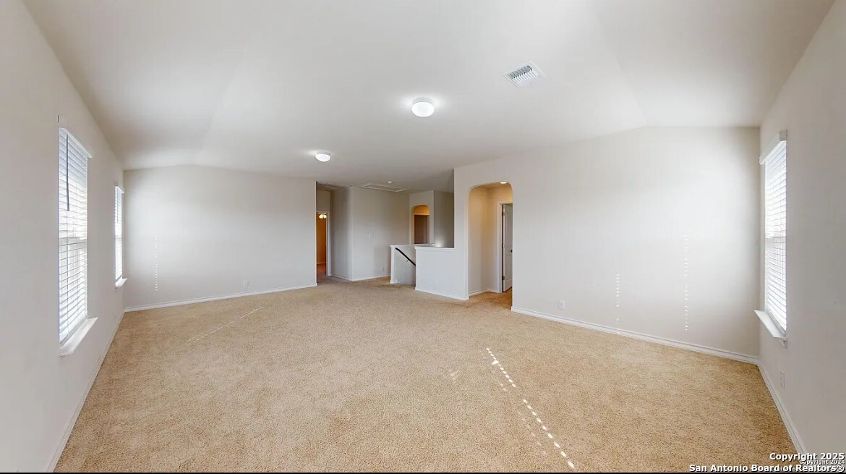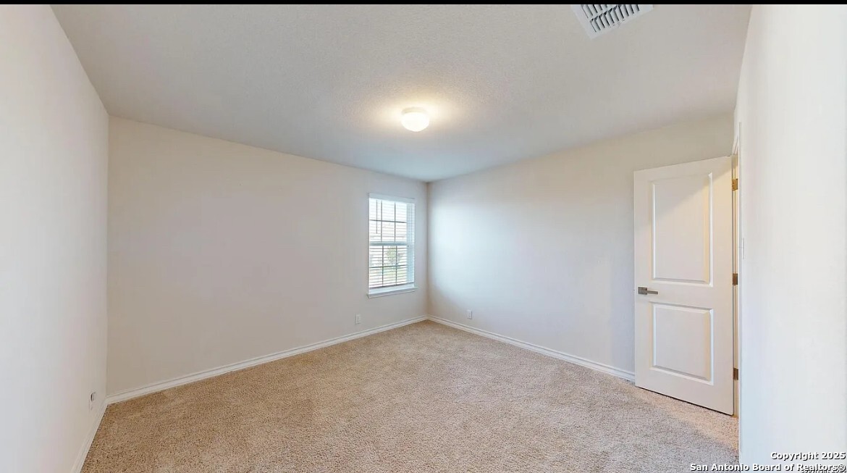Description
Welcome to a stunning home in the sought-after Langdon neighborhood. The Landry is one of our larger floor plans, thoughtfully designed to meet the needs of your growing family. This spacious two-story home offers 2,678 square feet of living space, with 5 bedrooms and 3.5 bathrooms. As you enter through the covered front patio, you’re greeted by a foyer, a utility room, and a bright formal dining room filled with natural light. The dining room flows seamlessly into an open-concept kitchen, complete with stainless steel appliances, granite countertops, a white subway tile backsplash, and an angled kitchen island that overlooks the expansive family room-perfect for hosting gatherings. Just off the family room, you’ll find a covered back patio, ideal for outdoor relaxation. The private main bedroom suite, also located off the family room, offers ceramic tile flooring, double vanity sinks, a separate garden tub and shower, a private water closet, and a spacious walk-in closet with ample shelving. A half bath and a convenient storage closet are situated near the stairs. Upstairs, the second story features a bright and versatile loft, two full bathrooms, and four generously sized secondary bedrooms with roomy closets, along with a linen closet for added storage. This home is designed for comfort and convenience, perfect for creating lasting memories with your family.
Address
Open on Google Maps- Address 22018 BACKSPIN, San Antonio, TX 78261-2267
- City San Antonio
- State/county TX
- Zip/Postal Code 78261-2267
- Area 78261-2267
- Country BEXAR
Details
Updated on January 15, 2025 at 6:36 pm- Property ID: 1834191
- Price: $2,800
- Property Size: 2678 Sqft m²
- Bedrooms: 5
- Bathrooms: 4
- Year Built: 2021
- Property Type: Residential Rental
- Property Status: ACTIVE
Additional details
- PARKING: 2 Garage
- HEATING: Central
- ROOF: Compressor
- Fireplace: Not Available
- INTERIOR: 1-Level Variable, Spinning, Eat-In, Breakfast Area, Walk-In, Game Room, Utilities, Laundry Main, Walk-In Closet, Attic Pull Stairs, Atic Roof Deck
Mortgage Calculator
- Down Payment
- Loan Amount
- Monthly Mortgage Payment
- Property Tax
- Home Insurance
- PMI
- Monthly HOA Fees
Listing Agent Details
Agent Name: Laura Ybanez
Agent Company: Real


