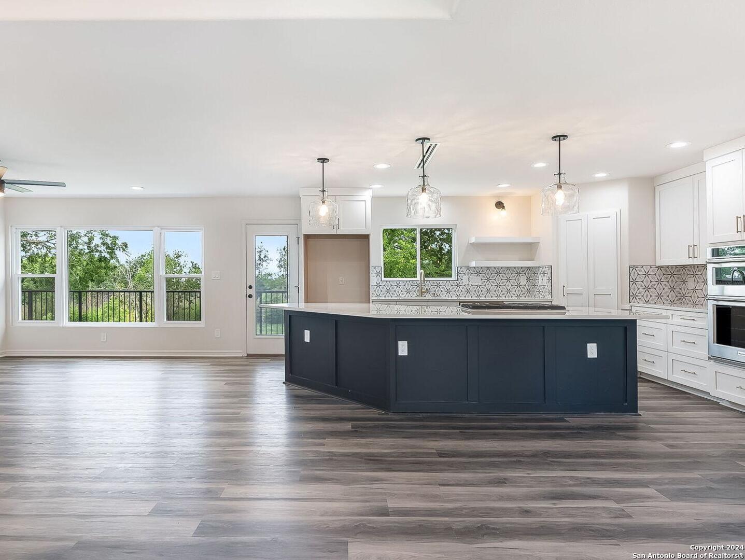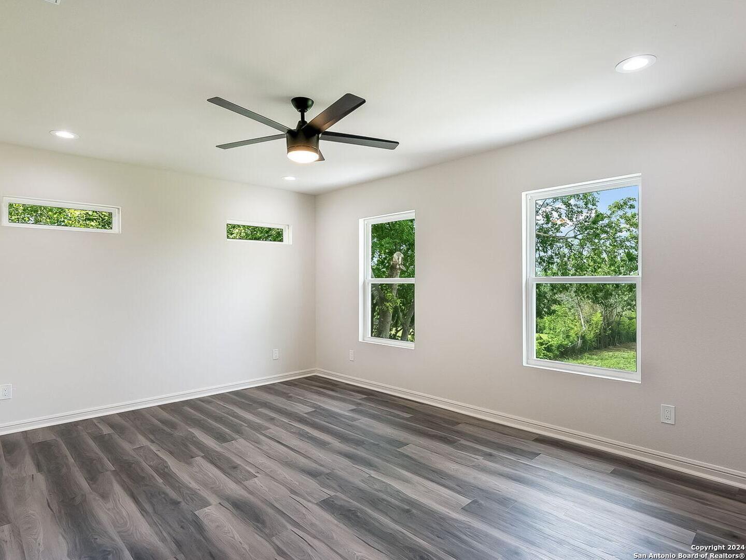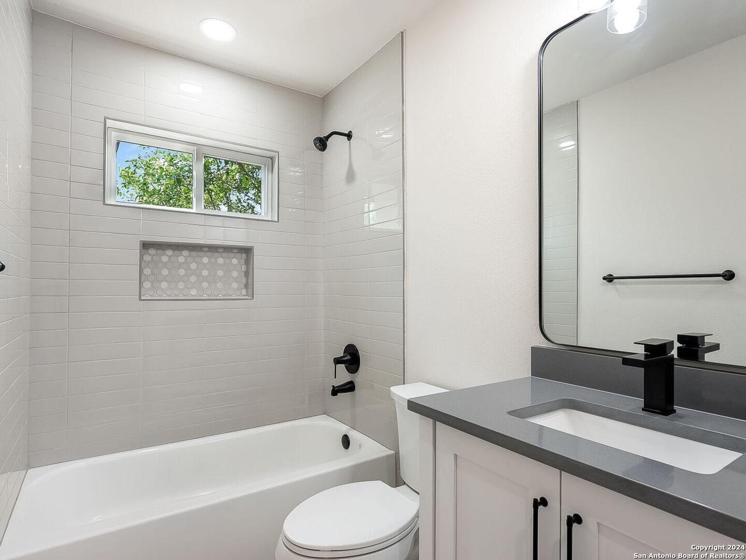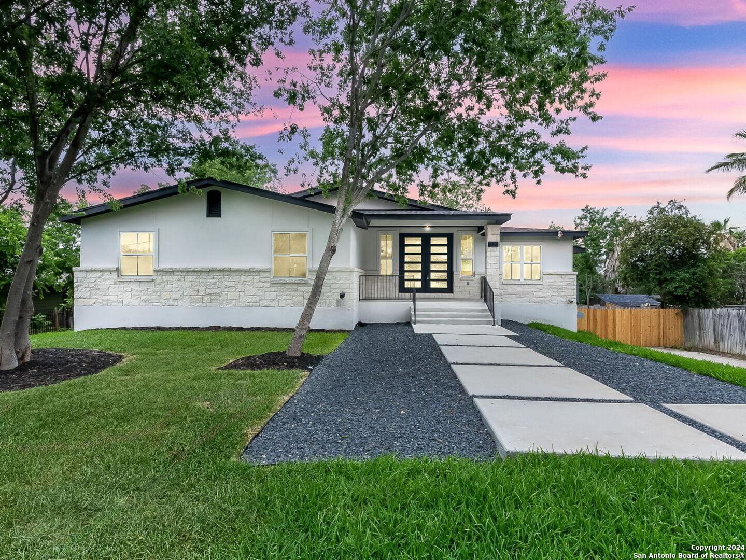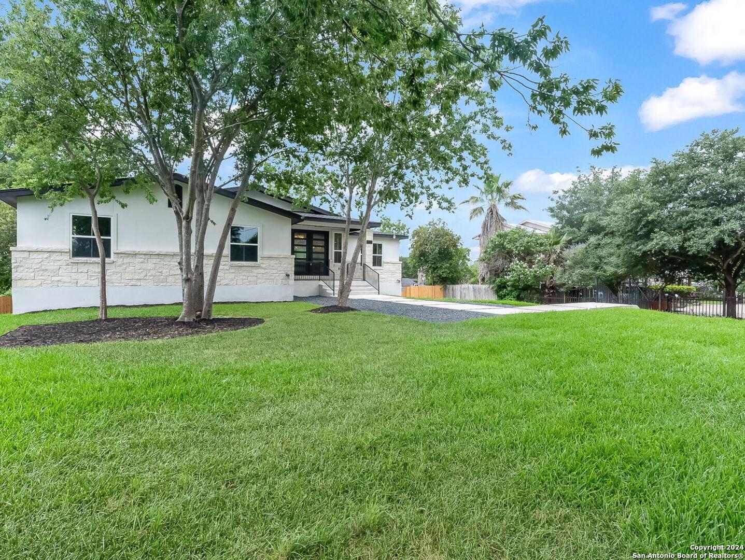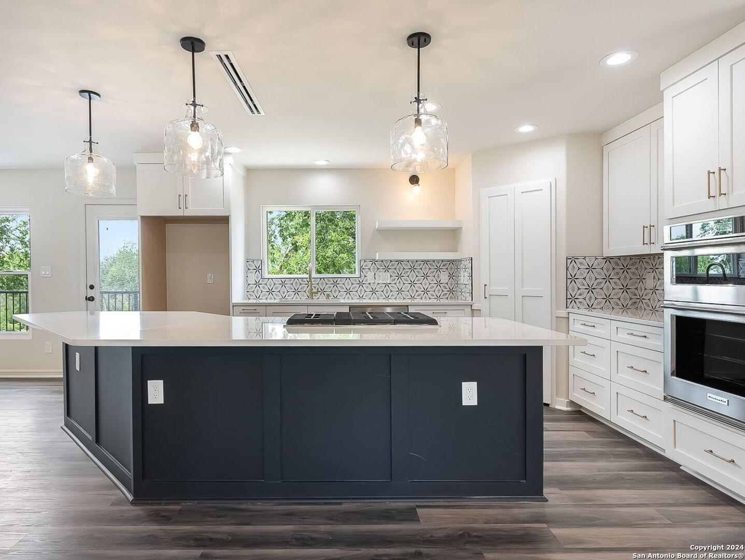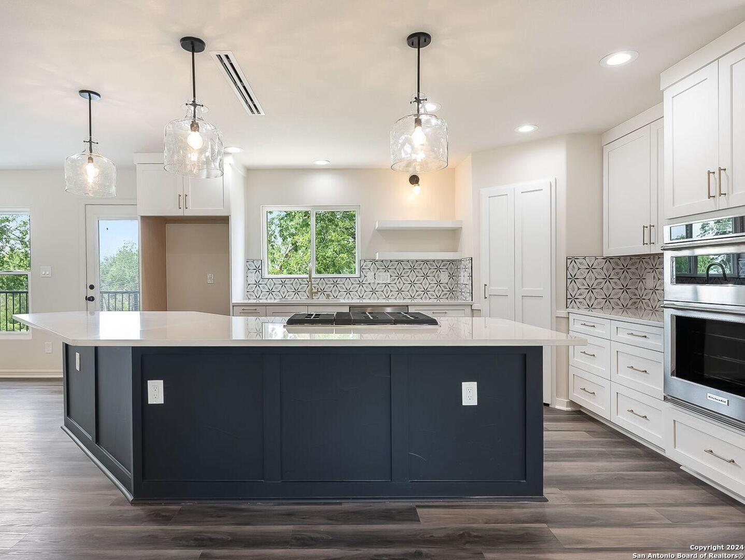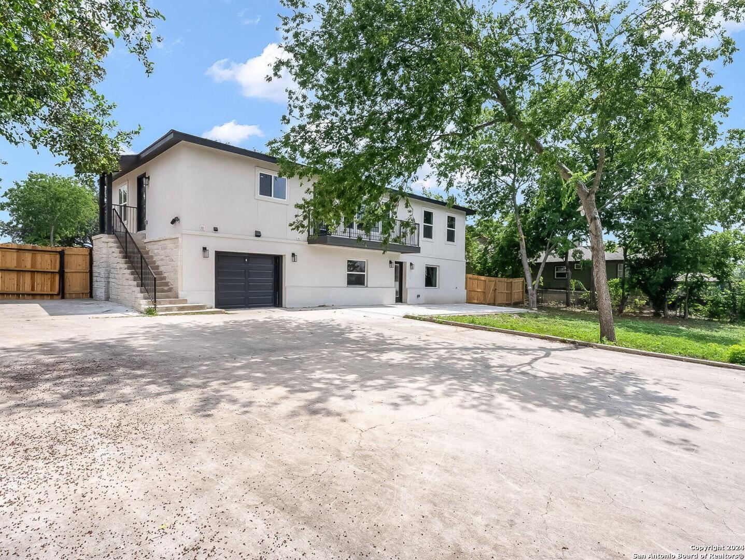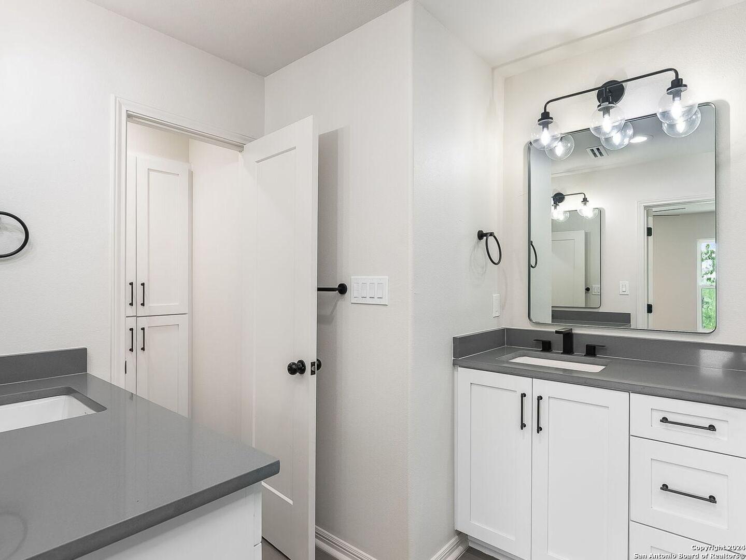Description
THIS HOME IS A MUST SEE !! This beautiful COMPLETELY renovated house inside and out has 2 complete living units to include 2nd living area in the basement. NOTE BCAD sq ft is incorrect. 1st Level 1870 sq. ft. Downstairs Basement Level 2011 sq. ft. Total sq ft. is 3881. House is Stucco & Stone – 100% Masonry. Entrance doors are Mahogony Double doors, beautiful quartz counter tops in kitchen, bathrooms and laundry rooms. All new energy efficient double pane windows. Brand new electrical and plumbing, new energy efficient appliances throughout the home. Double space saving tankless water heaters (2). Open kitchen with large kitchen island for perfect entertaining. Downdraft gas Kitchen Aid 5 burner stove. Primary bath has large walk in showers with double shower heads. Walk in and build in closets and shelves. NO CARPET !!! Padded luxury vinyl flooring throughout home. New 30 year ROOF. Lifetime Foundation Warranty. Soft close cabinets and drawers. 2 Kitchens, 2 pantries. Large bedroom downstairs can be used as a Flex room or Media room. Double laundry rooms. 2 Brand new energy efficient AC units with 3 thermostats. WONDERFUL LOCATION, easy access to 4l0 and IH 10. OVER SIZED LOT.
Address
Open on Google Maps- Address 630 SUNSHINE DR, San Antonio, TX 78228-2513
- City San Antonio
- State/county TX
- Zip/Postal Code 78228-2513
- Area 78228-2513
- Country BEXAR
Details
Updated on January 15, 2025 at 7:01 pm- Property ID: 1794483
- Price: $845,000
- Property Size: 3881 Sqft m²
- Bedrooms: 5
- Bathrooms: 3
- Year Built: 1949
- Property Type: Residential
- Property Status: ACTIVE
Additional details
- PARKING: 1 Garage
- POSSESSION: Closed
- HEATING: Central
- ROOF: Compressor
- Fireplace: Not Available
- EXTERIOR: Paved Slab, Deck, PVC Fence, Chain Link, Double Pane, Trees
- INTERIOR: 2-Level Variable, Lined Closet, Eat-In, 2nd Floor, Island Kitchen, Walk-In, Study Room, Utilities, Open, Upper Laundry, Lower Laundry
Mortgage Calculator
- Down Payment
- Loan Amount
- Monthly Mortgage Payment
- Property Tax
- Home Insurance
- PMI
- Monthly HOA Fees
Listing Agent Details
Agent Name: Debra Rangel-Munoz
Agent Company: Premier Realty Group


