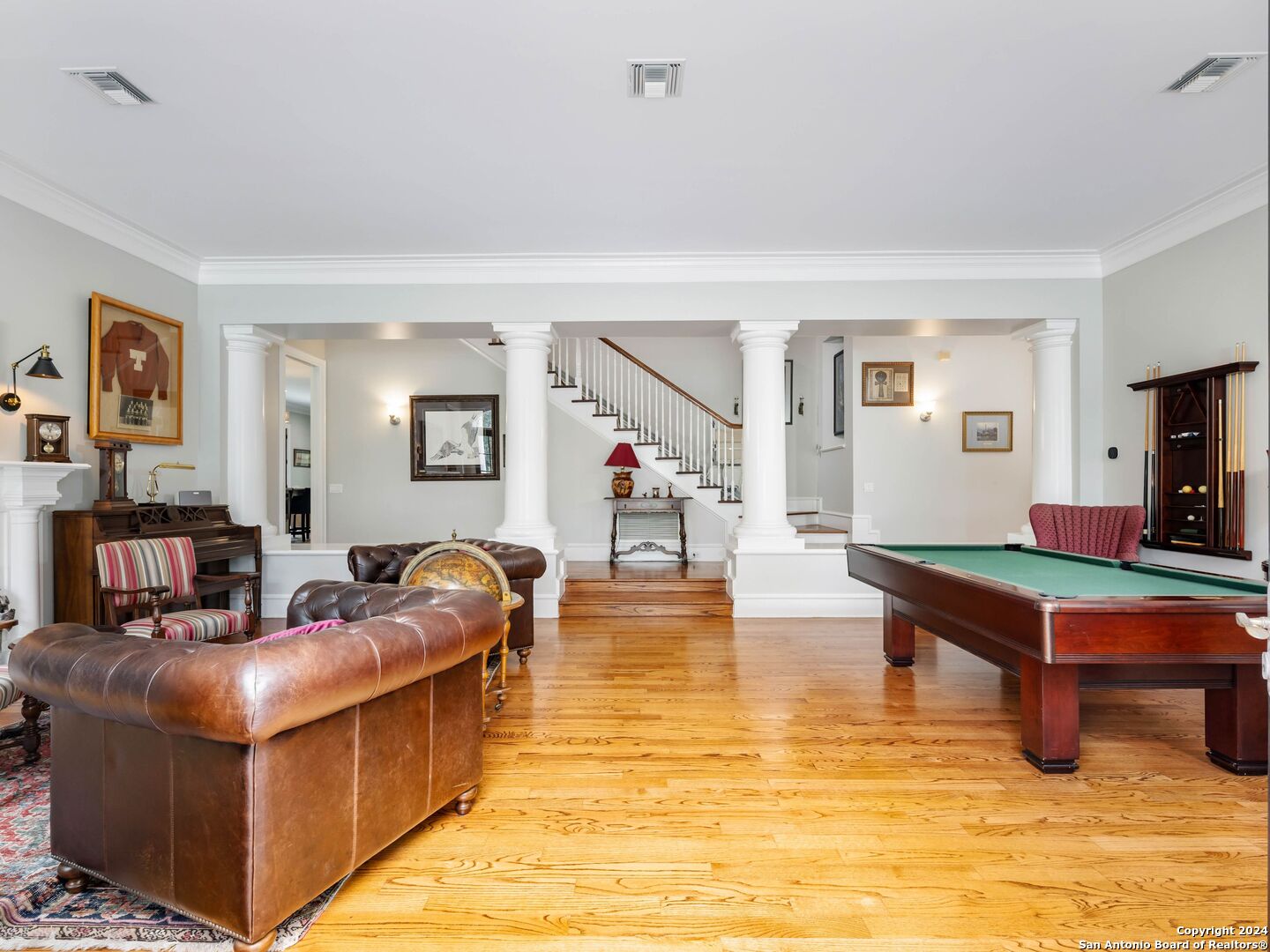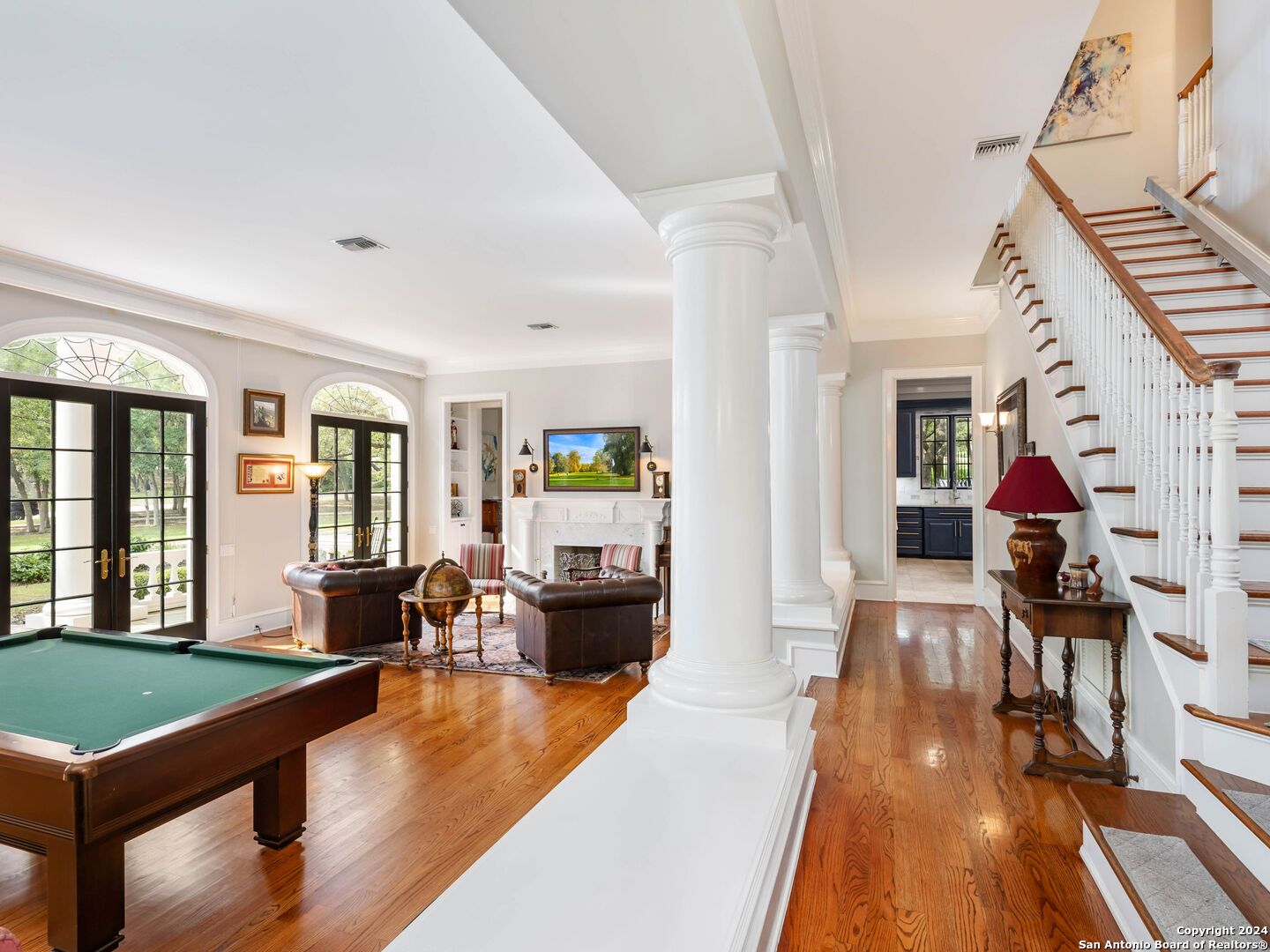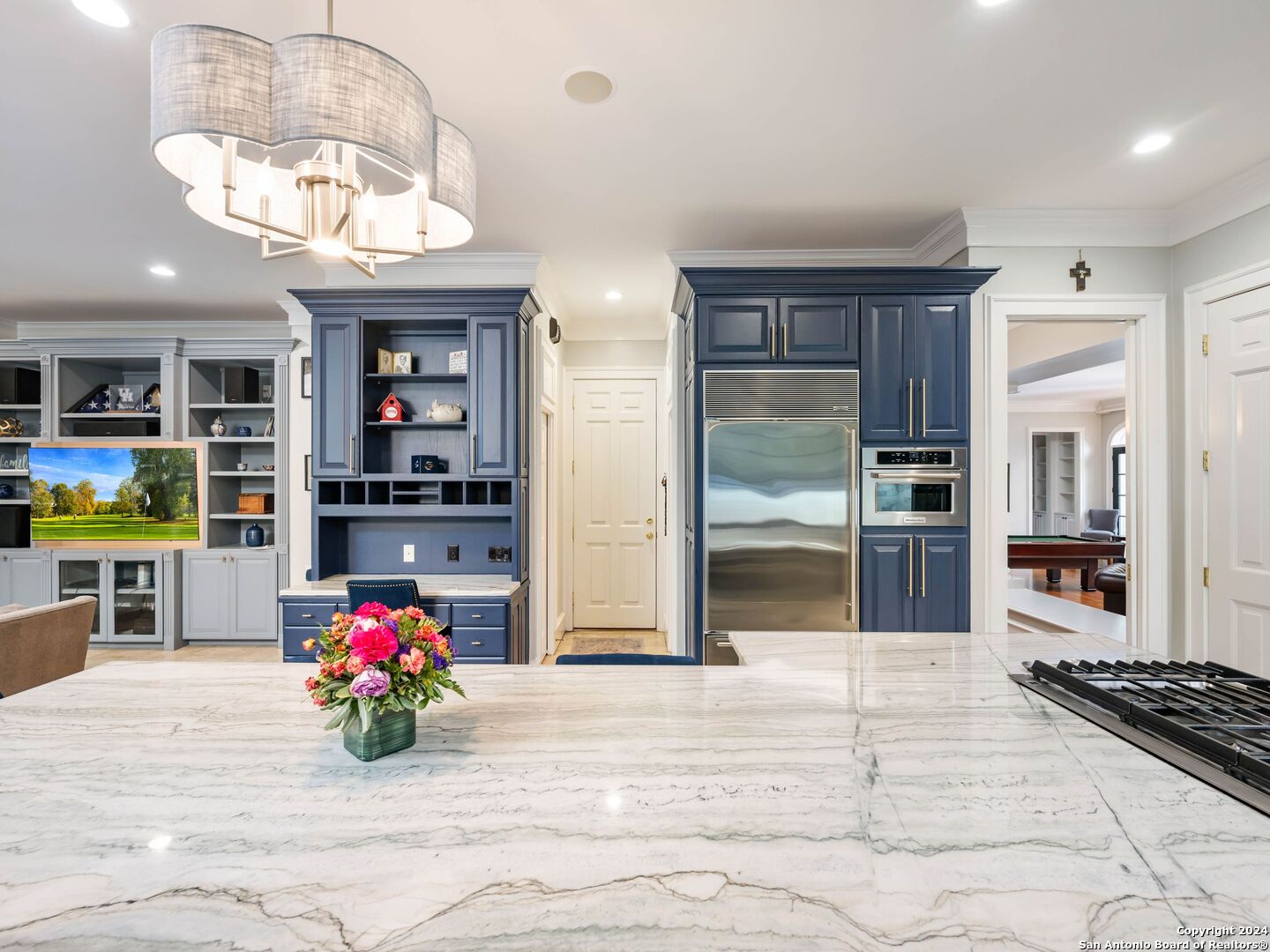Description
Exquisitely designed, this estate boasts a seamless layout, perfect for a luxurious and comfortable lifestyle within The Dominion. Built by Kenigstein, the home exemplifies tremendous quality and craftsmanship, featuring solid hardwood floors, custom architectural and ceiling details, and upgraded light fixtures. The chef’s kitchen is equipped with stainless steel appliances, a gas cooktop, and a double oven/microwave, and it opens to a family room with high ceilings, double French doors, and a fireplace leading to the outdoor area. The master bedroom is a true retreat, complete with a double-sided gas fireplace, double Juliet balconies, a sun-filled bathroom, and a large walk-in closet. The three additional guest bedrooms are spacious and luxurious, ensuring comfort for all residents and guests. Exceptional outdoor living is provided by a lot with extensive hardscaping and decking, a premier Keith Zars pool, and mature landscaping throughout. The screened-in sunroom offers a perfect space for entertainment and enjoyment year-round, making this estate a remarkable sanctuary for discerning homeowners.
Address
Open on Google Maps- Address 6 DUXBURY PARK, San Antonio, TX 78257-1710
- City San Antonio
- State/county TX
- Zip/Postal Code 78257-1710
- Area 78257-1710
- Country BEXAR
Details
Updated on January 15, 2025 at 7:01 pm- Property ID: 1834295
- Price: $1,325,000
- Property Size: 5054 Sqft m²
- Bedrooms: 4
- Bathrooms: 5
- Year Built: 2000
- Property Type: Residential
- Property Status: ACTIVE
Additional details
- PARKING: 3 Garage, Attic, Side
- POSSESSION: Closed
- HEATING: Central, 3 Units
- ROOF: Tile
- Fireplace: 3 Units
- EXTERIOR: Cove Pat, Deck, Wright, Sprinkler System, Trees
- INTERIOR: 2-Level Variable, Spinning, Eat-In, 2nd Floor, Island Kitchen, Breakfast Area, Walk-In, Study Room, Utilities, High Ceiling, Cable, Internal, Walk-In Closet
Mortgage Calculator
- Down Payment
- Loan Amount
- Monthly Mortgage Payment
- Property Tax
- Home Insurance
- PMI
- Monthly HOA Fees
Listing Agent Details
Agent Name: Binkan Cinaroglu
Agent Company: Kuper Sotheby\'s Int\'l Realty
















