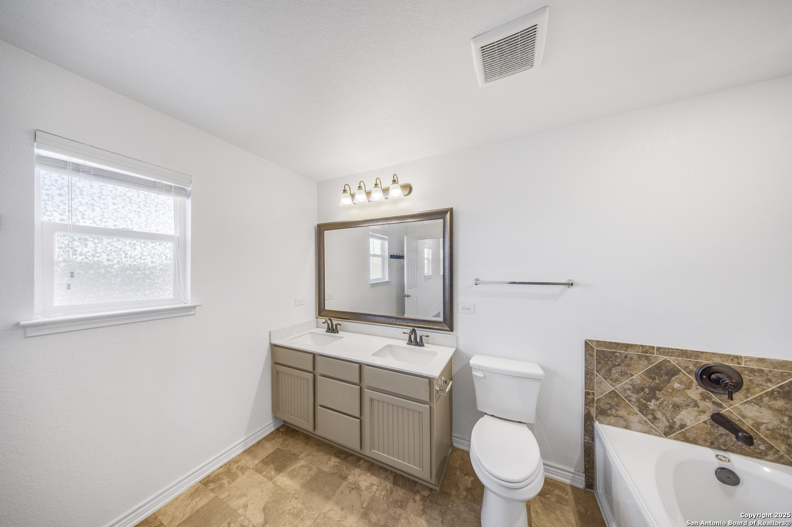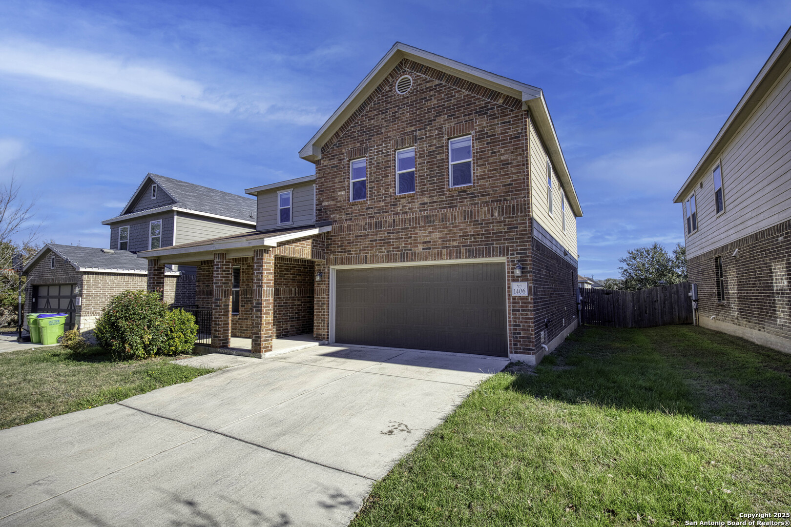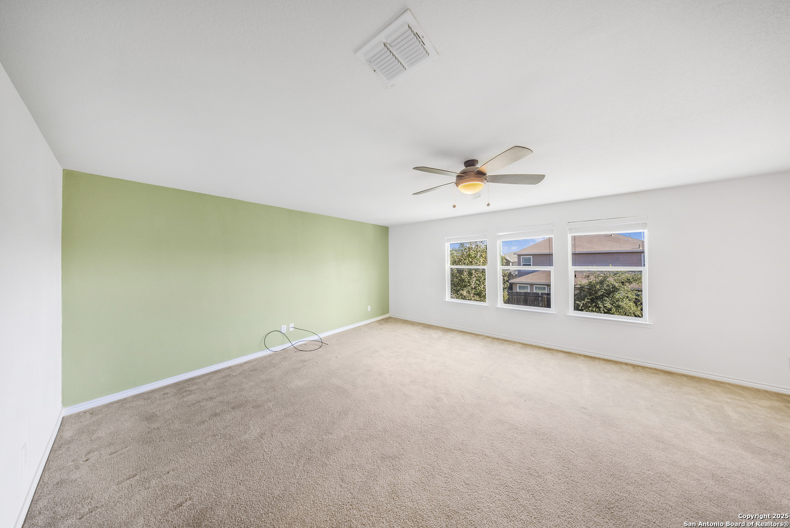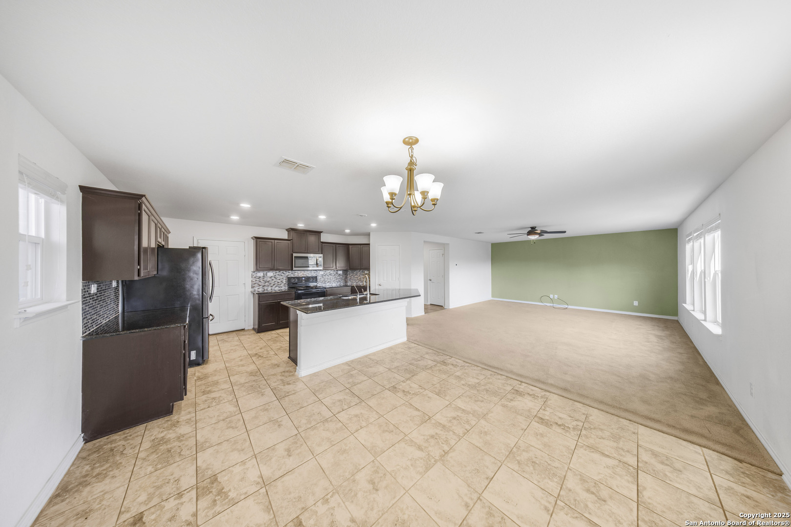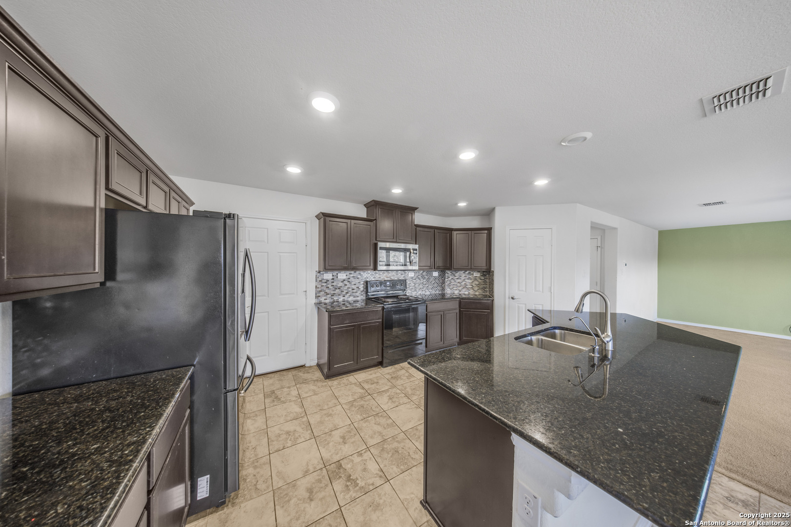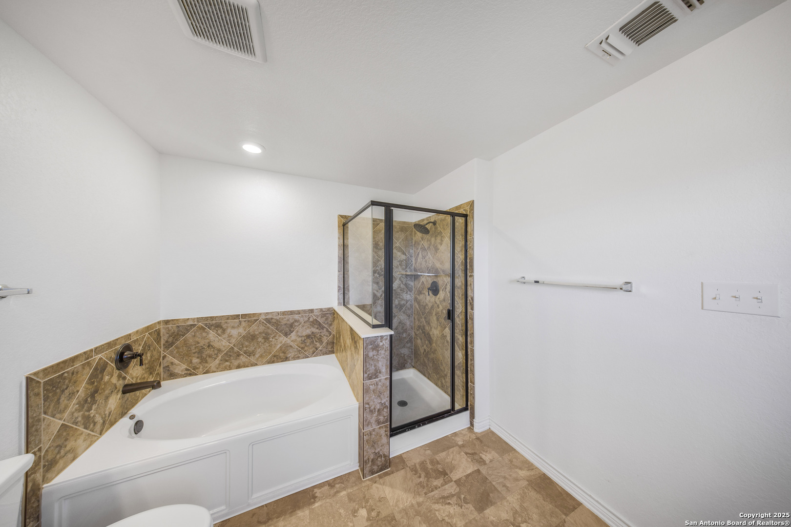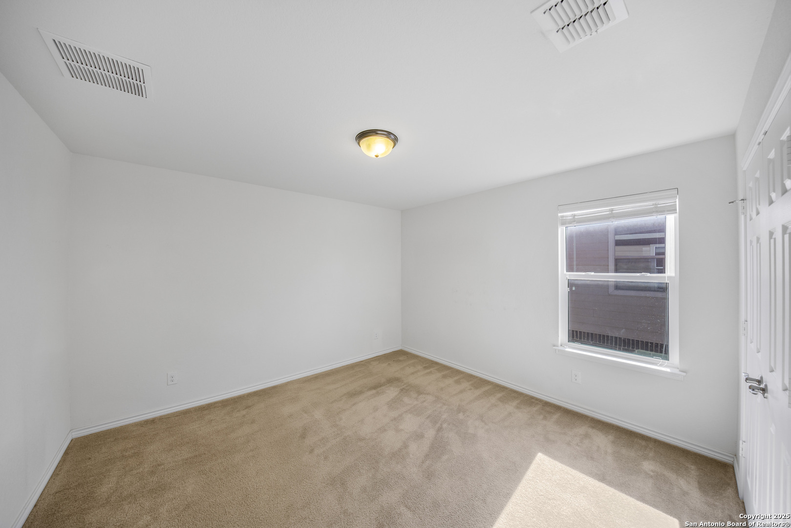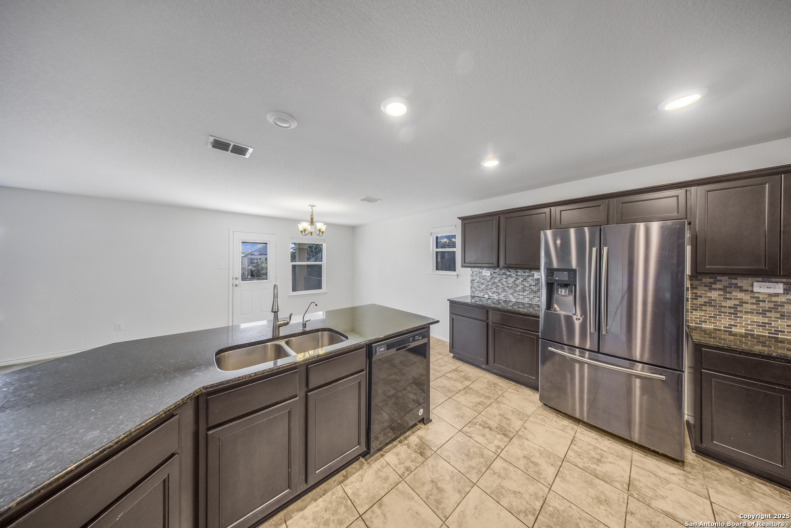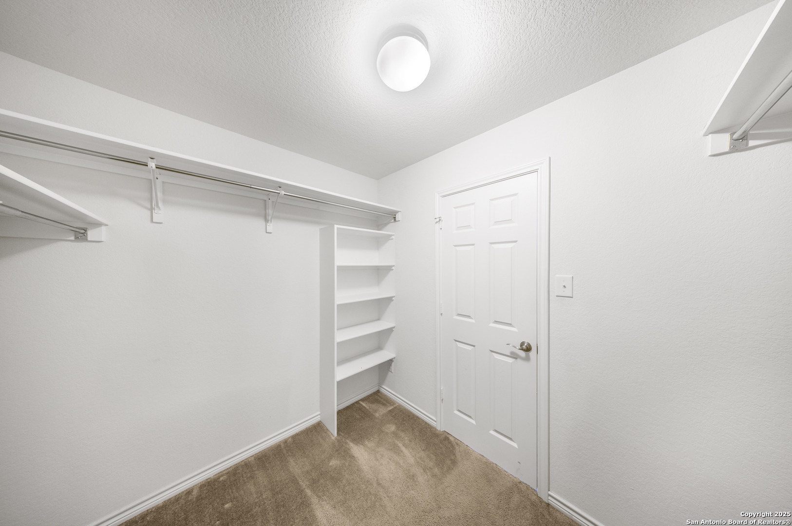Description
Nestled in a desirable gated community with a pool, playground, and scenic views, is this spacious two-story home. The first floor features a versatile flex room, ideal for study / office or a 4th bedroom. The open floor plan highlights a large living area that flows seamlessly into the kitchen, making it perfect for entertaining. The kitchen boasts granite countertops with tile backsplash, ample counter space, and plenty of cabinets to satisfy all your culinary needs. Step outside to a relaxing covered patio with a fenced in backyard, perfect for unwinding after a long day or hosting a BBQ. Upstairs, you’ll find a second living space in the game room, offering added versatility. The spacious primary suite features a private en-suite with a garden tub, separate shower, and a generous walk-in closet. The two additional bedrooms are well-sized and filled with natural light. Conveniently located, short drive to Lackland AFB, Sea World, and just minutes away from a movie theater, HEB, Walmart, and a variety of shopping and dining options. Don’t miss this incredible opportunity to own a home with style, functionality, and an unbeatable location. Schedule your showing today!
Address
Open on Google Maps- Address 1406 HAWK CT, San Antonio, TX 78245-1101
- City San Antonio
- State/county TX
- Zip/Postal Code 78245-1101
- Area 78245-1101
- Country BEXAR
Details
Updated on January 16, 2025 at 1:30 am- Property ID: 1834351
- Price: $319,000
- Property Size: 2401 Sqft m²
- Bedrooms: 4
- Bathrooms: 3
- Year Built: 2017
- Property Type: Residential
- Property Status: ACTIVE
Additional details
- PARKING: 2 Garage, Attic
- POSSESSION: Closed
- HEATING: Central
- ROOF: Compressor
- Fireplace: Not Available
- EXTERIOR: Paved Slab, Cove Pat, PVC Fence, Double Pane, Trees
- INTERIOR: 2-Level Variable, Eat-In, Breakfast Area, Game Room, Utilities, Open, Cable, Internal
Mortgage Calculator
- Down Payment
- Loan Amount
- Monthly Mortgage Payment
- Property Tax
- Home Insurance
- PMI
- Monthly HOA Fees
Listing Agent Details
Agent Name: Jitender Buxani
Agent Company: Keller Williams City-View



