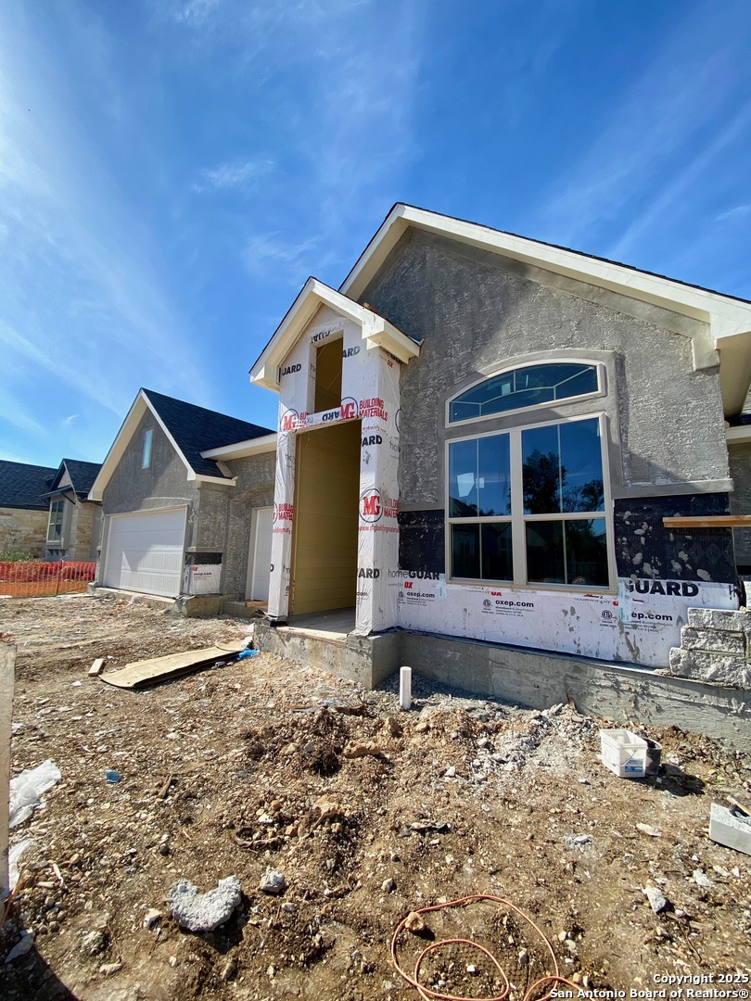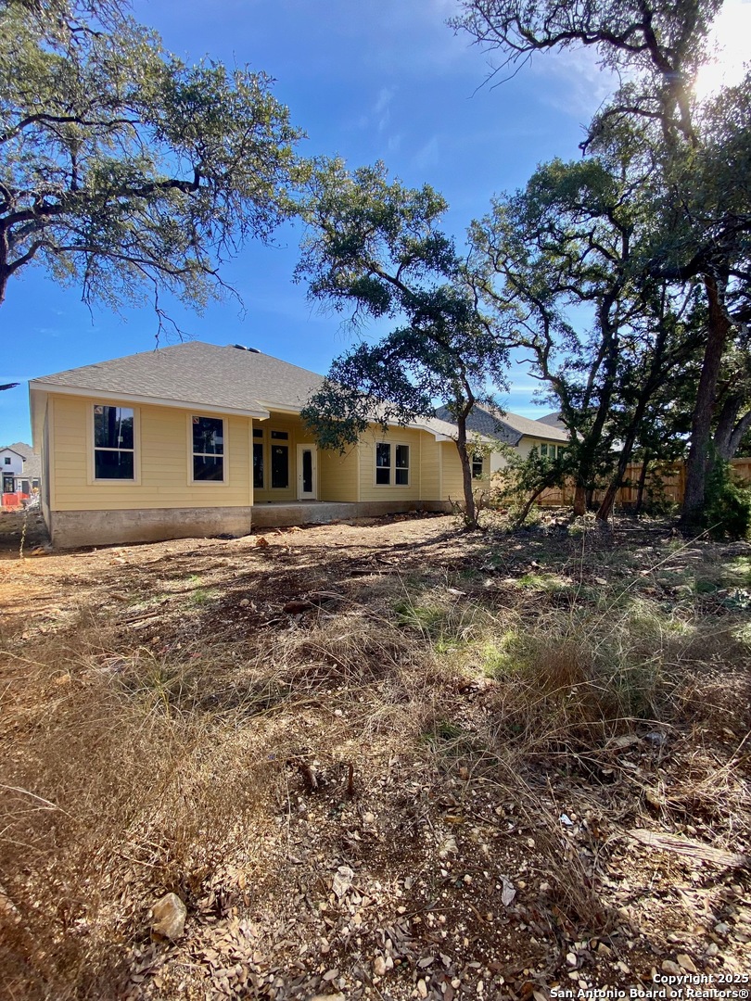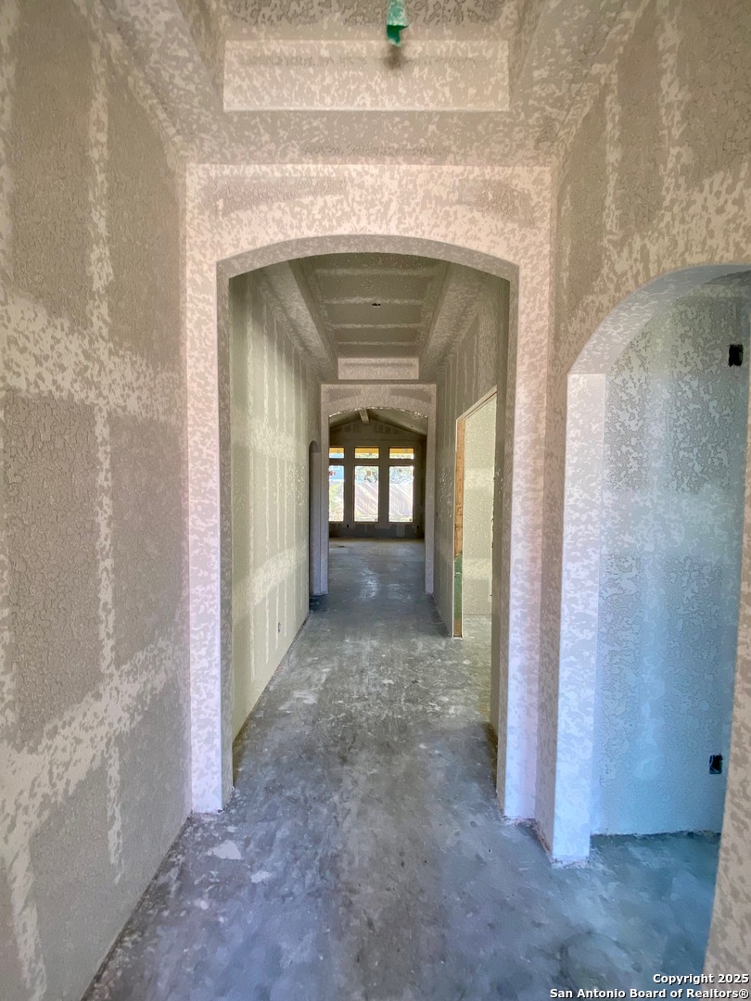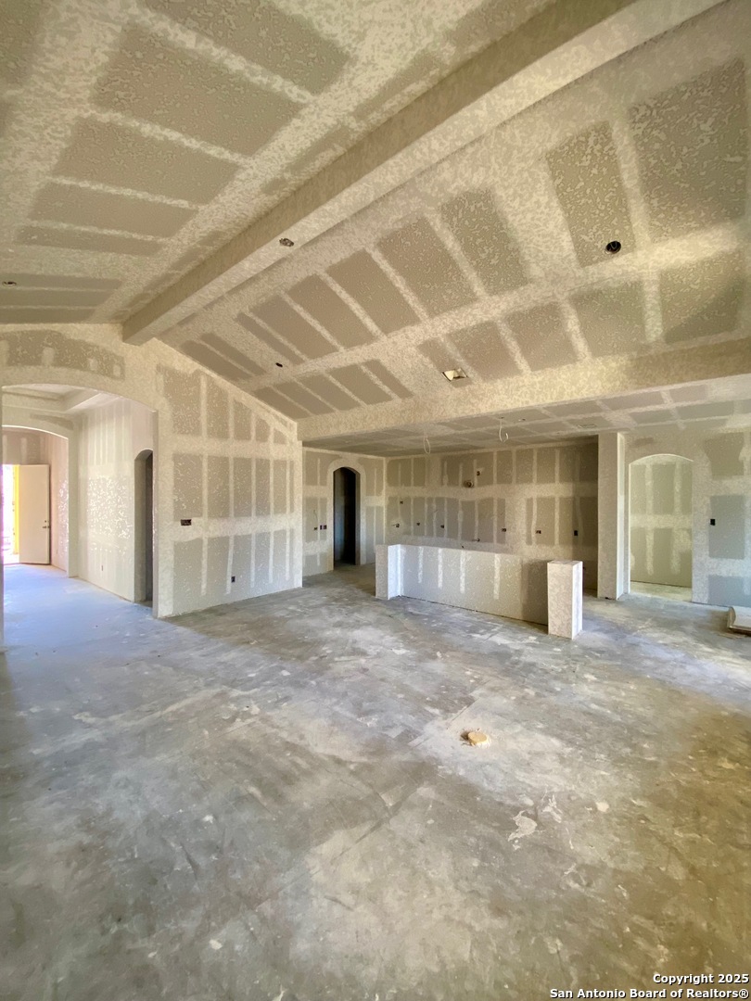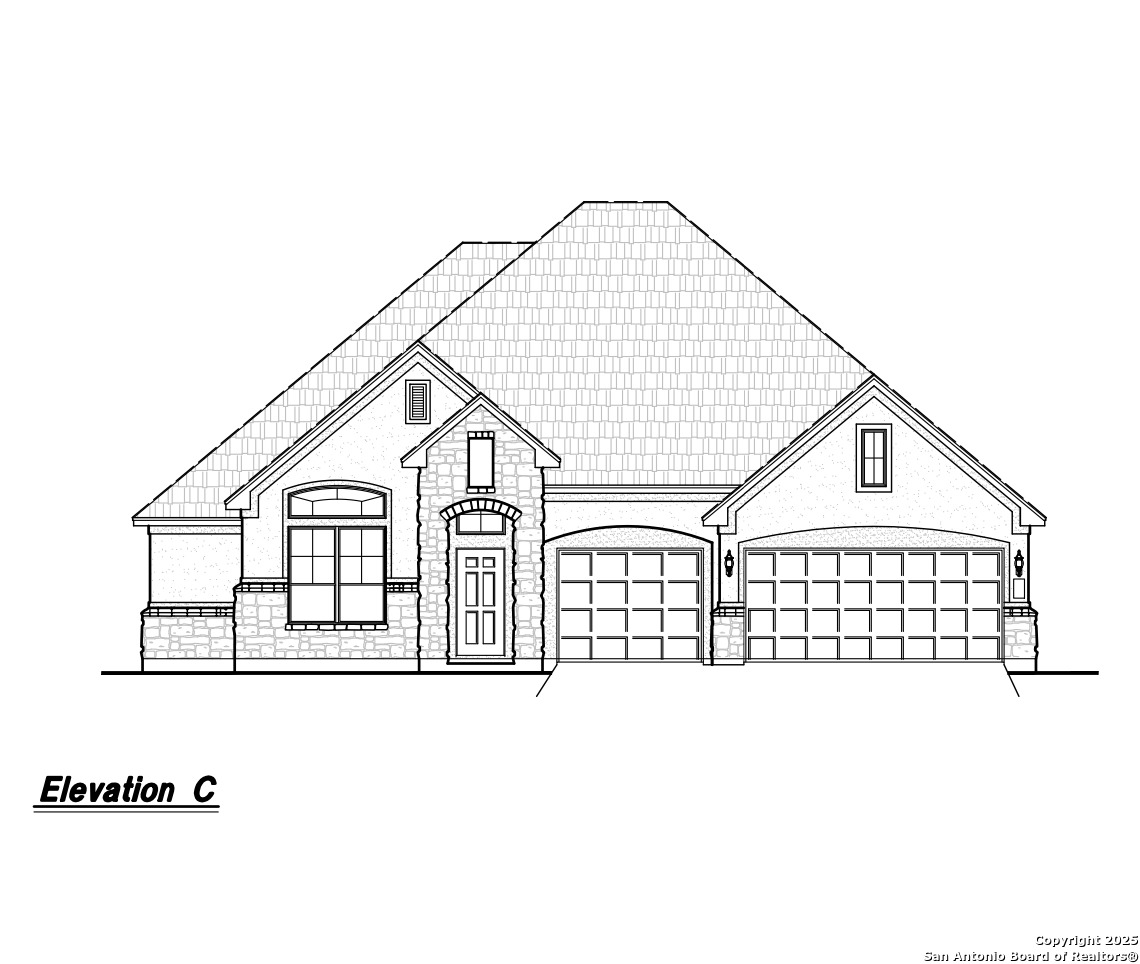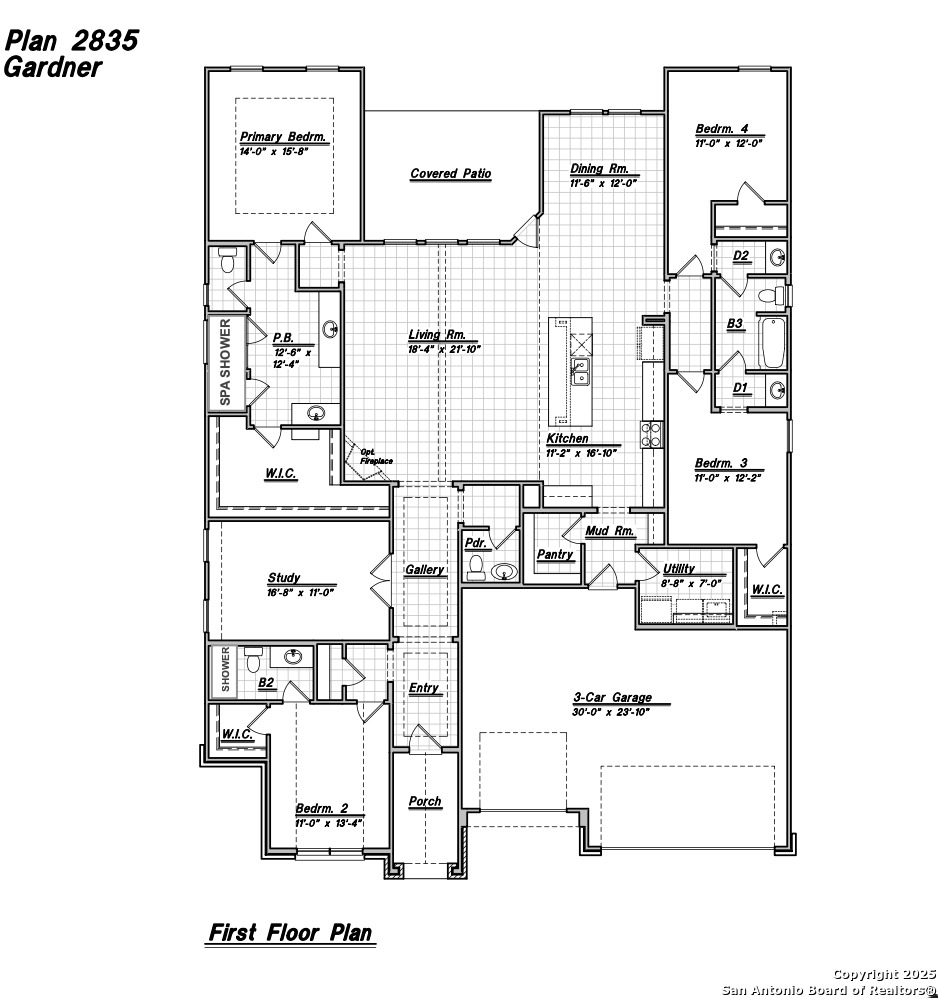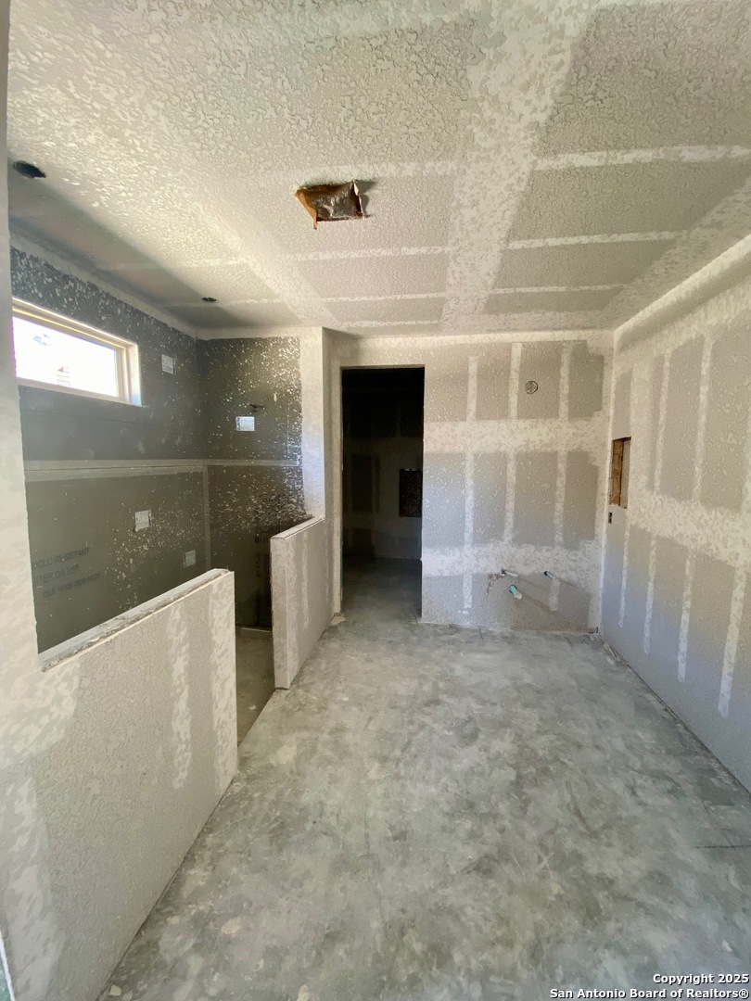Description
Introducing the Gardner Plan – Single-Story Elegance and Modern Luxury Step into the Gardner Plan, a beautifully designed single-story home that redefines luxury and functionality. This exceptional residence features 4 spacious bedrooms, including a master suite retreat that offers unmatched comfort and style. Primary Bathroom: Indulge in our signature Spa Luxury Shower and enjoy the convenience of an oversized walk-in closet. Guest Suite: Bedroom 2 boasts a private en-suite bath with a walk-in shower, perfect for visitors. Jack-and-Jill Design: Bedrooms 3 and 4 share a thoughtfully designed bathroom, with private vanities for added privacy. The open floor plan is ideal for both entertaining and daily living, with 8′ interior doors adding a touch of grandeur throughout. The gourmet kitchen is a chef’s dream, featuring built-in appliances, a gas cooktop, and elegant finishes that make cooking a pleasure. This home is currently under construction, with an estimated completion date of March 2025. Don’t miss the opportunity to own this exceptional home that perfectly blends luxury, practicality, and timeless design. Sizes and details are approximate; please confirm with the sales team.
Address
Open on Google Maps- Address 29327 Cheyenne Ridge, Fairoaksra, TX 78015
- City Fairoaksra
- State/county TX
- Zip/Postal Code 78015
- Area 78015
- Country BEXAR
Details
Updated on January 17, 2025 at 6:31 pm- Property ID: 1834496
- Price: $654,990
- Property Size: 2830 Sqft m²
- Bedrooms: 4
- Bathrooms: 4
- Year Built: 2025
- Property Type: Residential
- Property Status: ACTIVE
Additional details
- PARKING: 3 Garage, Attic
- POSSESSION: Closed
- HEATING: Central
- ROOF: Compressor
- Fireplace: Not Available
- EXTERIOR: Paved Slab, Deck, PVC Fence, Sprinkler System, Double Pane, Trees
- INTERIOR: 1-Level Variable, Eat-In, Island Kitchen, Walk-In, Study Room, Game Room, Utilities, High Ceiling, Open, Cable, Internal, Laundry Main, Laundry Room, Walk-In Closet, Attic Access
Features
- 1 Living Area
- 3-garage
- Cable TV Available
- Deck/ Balcony
- Double Pane Windows
- Eat-in Kitchen
- Fireplace
- Game Room
- High Ceilings
- Internal Rooms
- Island Kitchen
- Laundry Room
- Main Laundry Room
- Mature Trees
- Open Floor Plan
- Patio Slab
- Private Front Yard
- School Districts
- Sprinkler System
- Study Room
- Utility Room
- Walk-in Closet
- Walk-in Pantry
- Windows
Mortgage Calculator
- Down Payment
- Loan Amount
- Monthly Mortgage Payment
- Property Tax
- Home Insurance
- PMI
- Monthly HOA Fees
Listing Agent Details
Agent Name: Teresa Zepeda
Agent Company: Keller Williams Heritage





