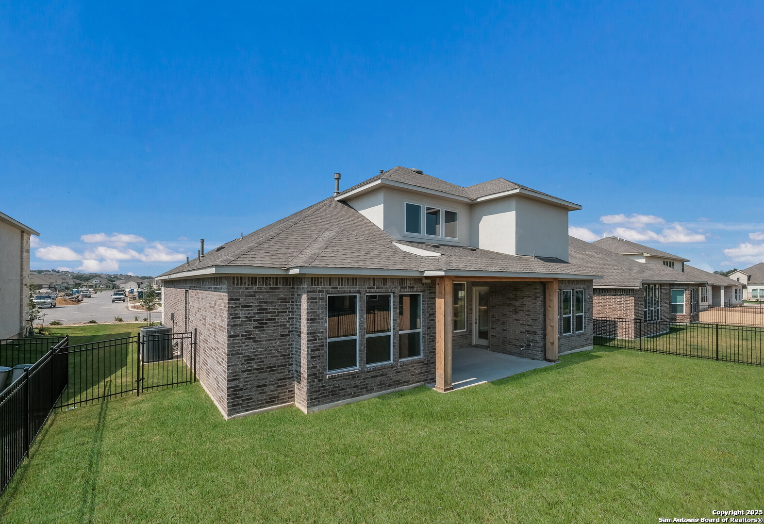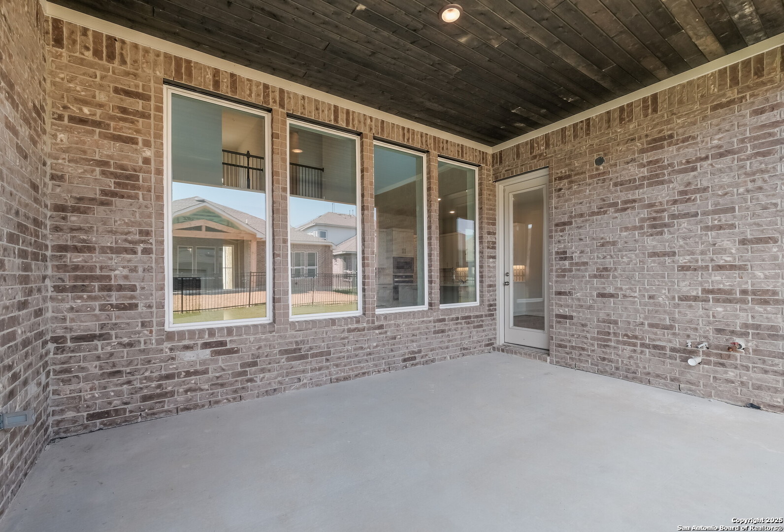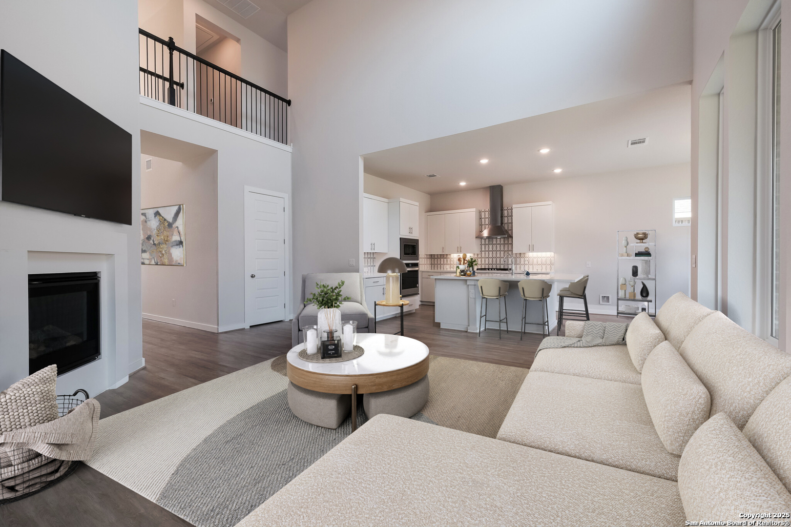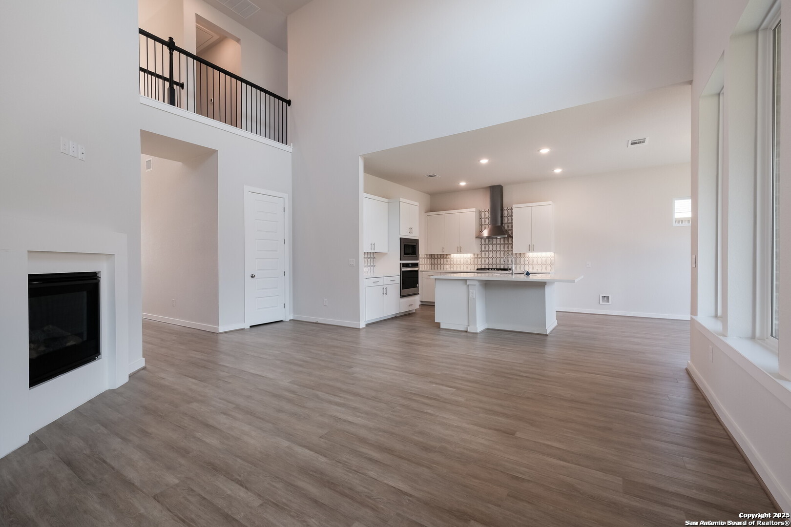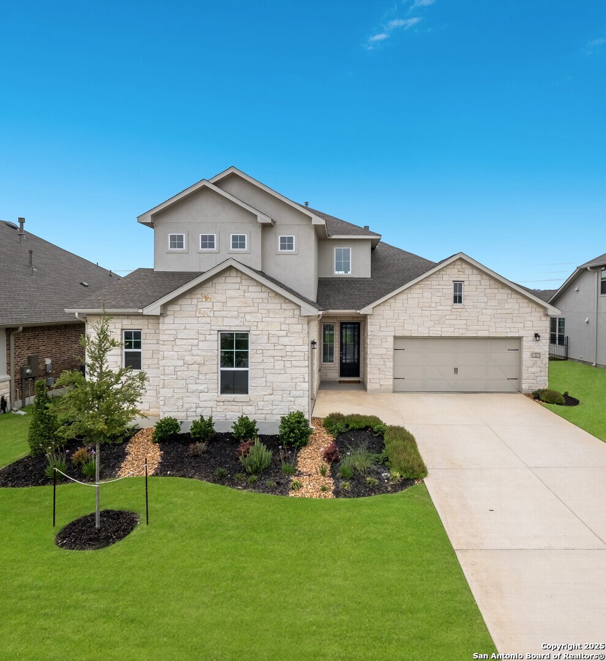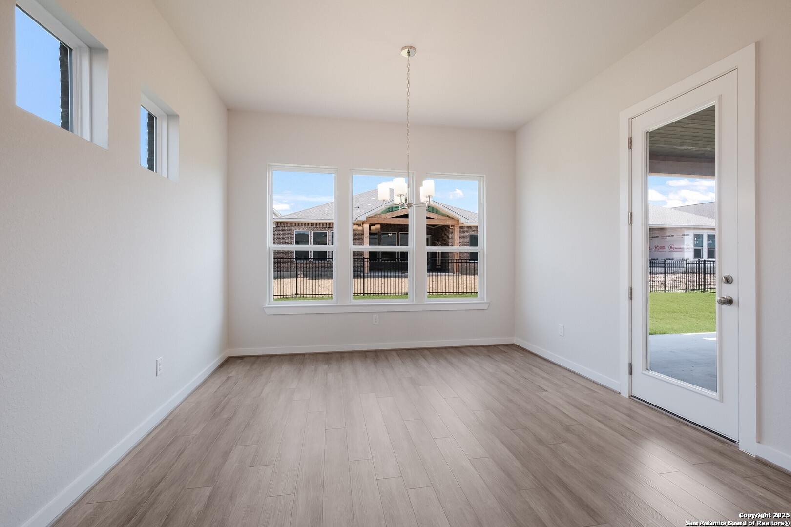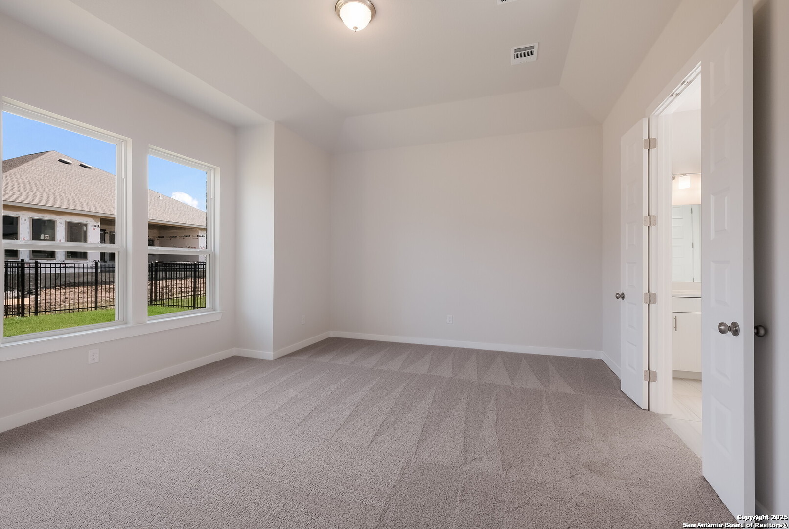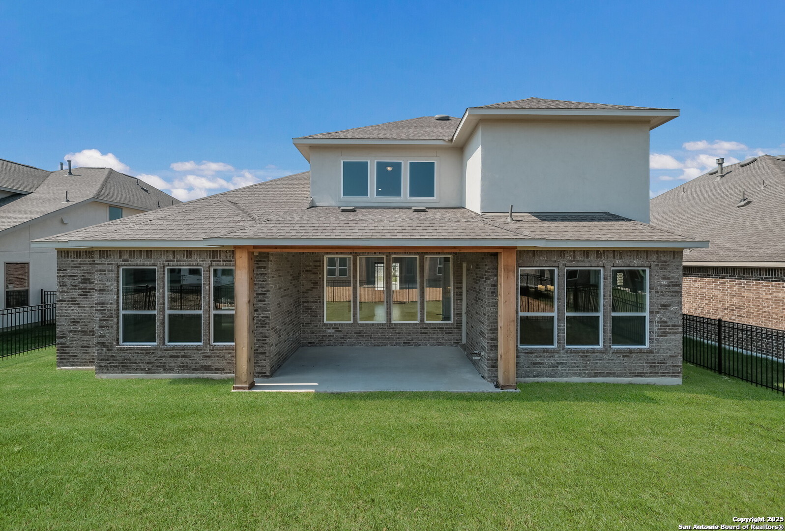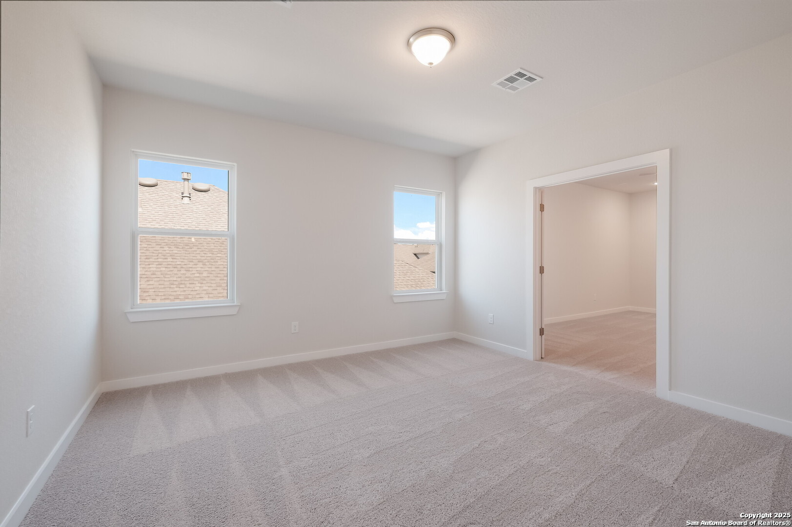Description
The Gruene is a spacious two-story home that offers a thoughtfully designed layout. On the first floor, you’ll find the master suite along with a secondary bedroom and a full bathroom. The home also includes an oversized study, a game room, and an extended covered patio. The open-concept kitchen is equipped with Whirlpool built-in appliances, a gas cooktop, and a large living area with a cozy fireplace. The family room opens to the second floor, adding a touch of grandeur to the home’s design. The primary bedroom is a retreat, complete with a bay window and French doors that lead into the luxurious en-suite bathroom. The bath features separate vanities, a garden tub, and two walk-in closets for ample storage. Upstairs, the home boasts a spacious game room, a media room, and two additional bedrooms, all connected by a stylish catwalk. The home also includes a 3-car swing-in garage, with the primary 2-car section and a third bay located off the study. Nestled in the well-known Esperanza community, which was voted “Best Community Overall,” residents enjoy top-tier amenities, including a resort-style pool, a kids’ splash pad, a lazy river, a 24-hour fitness center, sand volleyball courts, two dog parks, and the lively Roca Loca Lawn area. This vibrant space hosts food trucks, live bands, and community events, making it the perfect place to gather and enjoy time with friends and neighbors.
Address
Open on Google Maps- Address 107 CROSSFIRE, Boerne, TX 78006-2263
- City Boerne
- State/county TX
- Zip/Postal Code 78006-2263
- Area 78006-2263
- Country KENDALL
Details
Updated on January 15, 2025 at 7:32 pm- Property ID: 1834587
- Price: $648,990
- Property Size: 2804 Sqft m²
- Bedrooms: 4
- Bathrooms: 3
- Year Built: 2022
- Property Type: Residential
- Property Status: ACTIVE
Additional details
- PARKING: 3 Garage, Attic
- POSSESSION: Closed
- HEATING: Central, 2 Units
- ROOF: Compressor
- Fireplace: Family Room
- EXTERIOR: Cove Pat, Wright, Sprinkler System, Double Pane, Gutters
- INTERIOR: 3-Level Variable, Lined Closet, Eat-In, Island Kitchen, Breakfast Area, Study Room, Game Room, Media, Utilities, Screw Bed, High Ceiling, Open, Cable, Internal, Laundry Main, Laundry Room, Telephone, Walk-In Closet, Attic Pull Stairs, Atic Roof Deck, Attic Fan
Features
- 3-garage
- Breakfast Area
- Cable TV Available
- Covered Patio
- Double Pane Windows
- Eat-in Kitchen
- Fireplace
- Game Room
- Gutters
- High Ceilings
- Internal Rooms
- Island Kitchen
- Laundry Room
- Living Room Combo
- Main Laundry Room
- Media Room
- Open Floor Plan
- School Districts
- Sprinkler System
- Study Room
- Utility Room
- Walk-in Closet
- Weight Room
Mortgage Calculator
- Down Payment
- Loan Amount
- Monthly Mortgage Payment
- Property Tax
- Home Insurance
- PMI
- Monthly HOA Fees
Listing Agent Details
Agent Name: Kevin Best
Agent Company: San Antonio Portfolio KW RE


