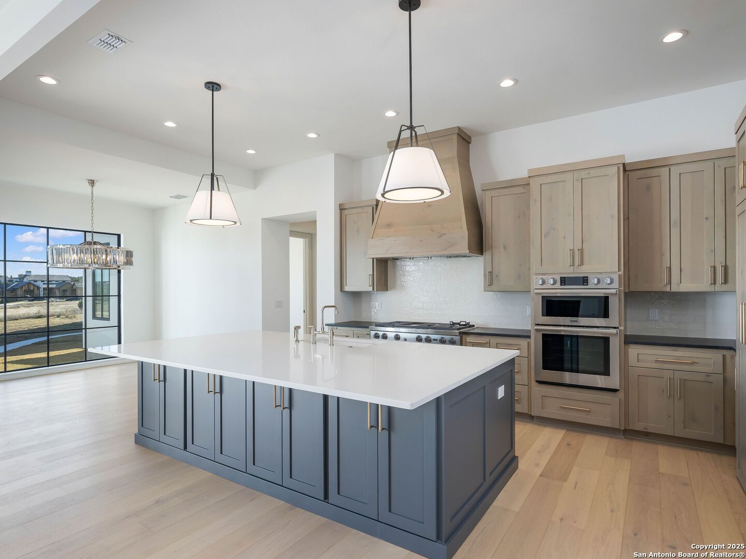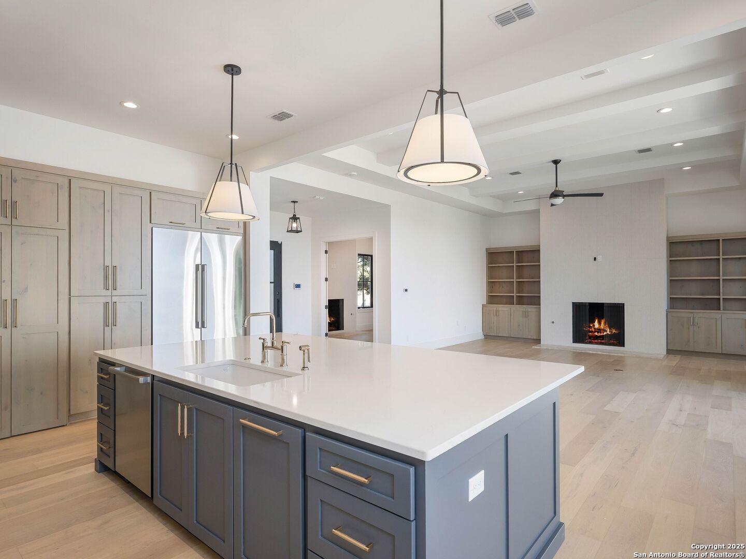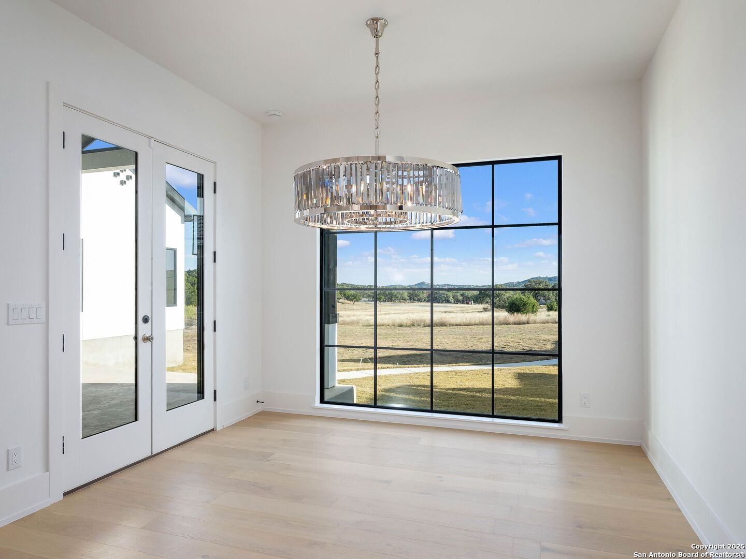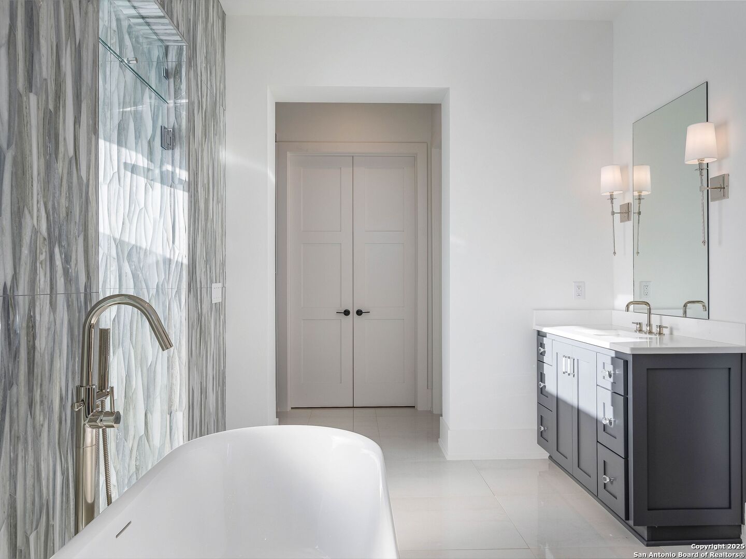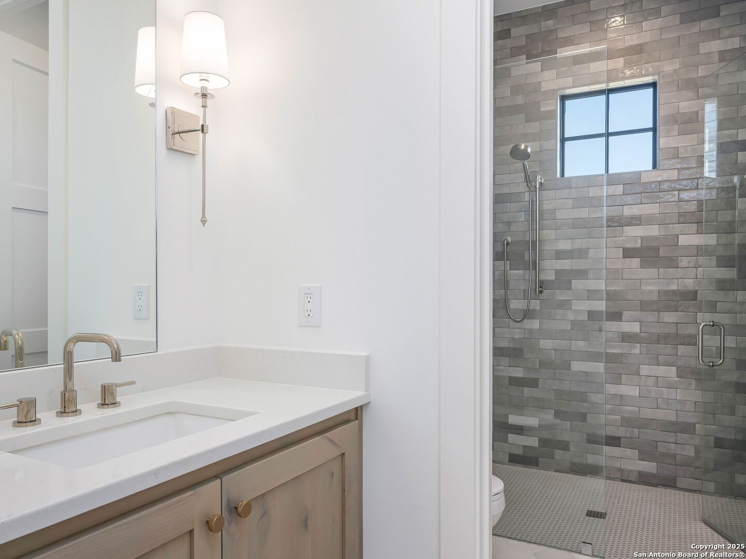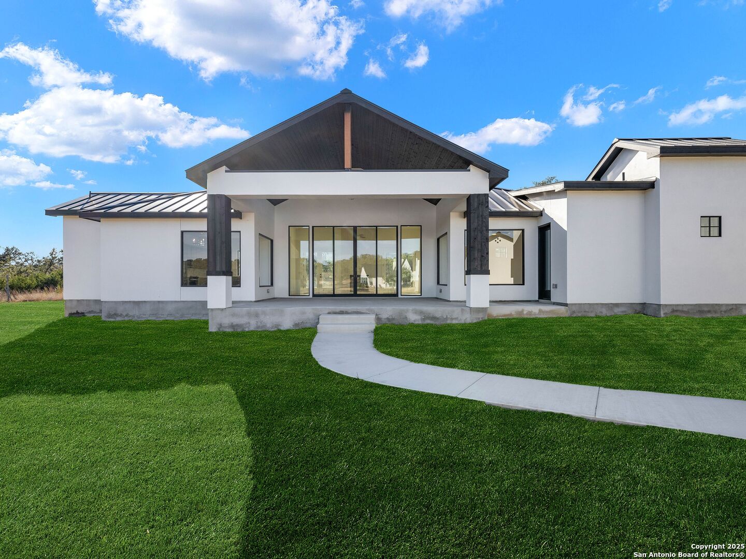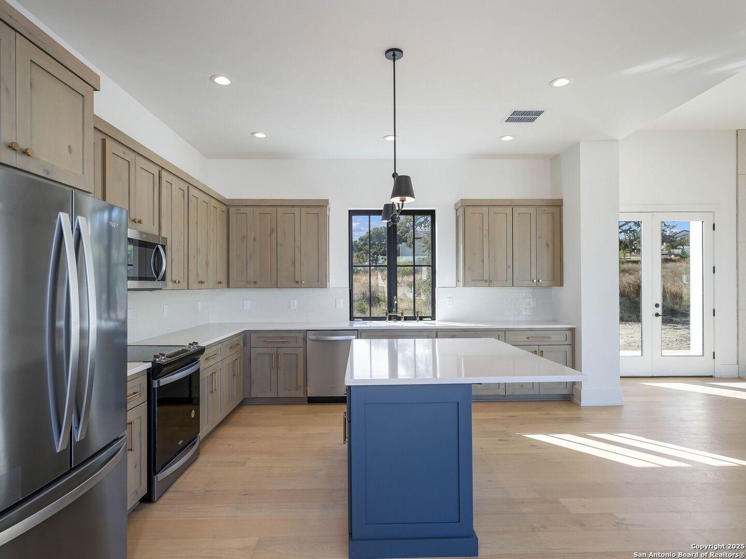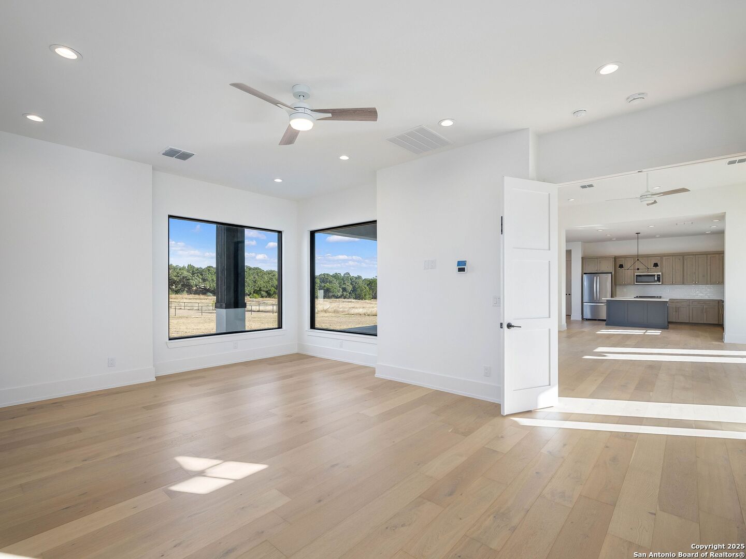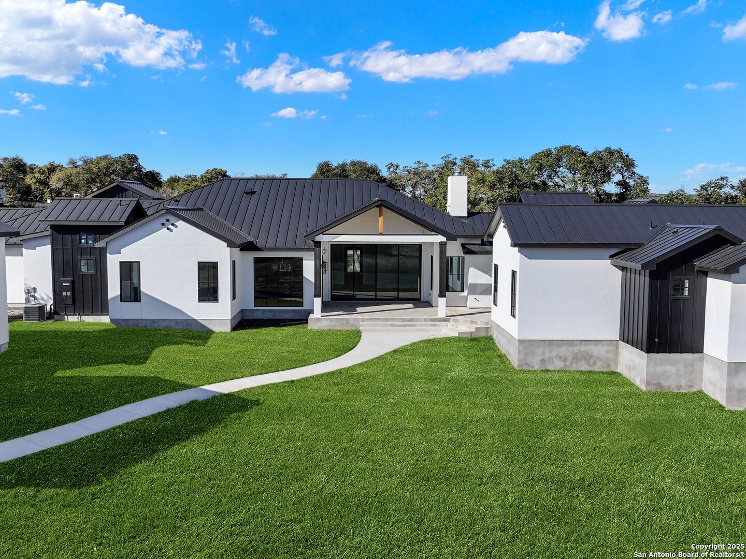Description
This newly constructed home in Pecan Springs is a masterpiece of transitional style, offering a unique blend of elegance and modern simplicity in a single-story estate. Crafted with unmatched precision and the finest materials, this residence presents an awe-inspiring living environment. The design masterfully blends indoor and outdoor spaces with extensive use of glass, inviting natural light and views into every corner. Attention to detail is evident throughout, with each custom ceiling and architectural element meticulously chosen for supreme quality. The gourmet kitchen is a chef’s delight, featuring bespoke solid wood cabinets, a substantial island for gatherings, and top-of-the-line stainless steel appliances. The master suite is a haven of relaxation, offering a lavish bathroom with bespoke vanities, a soaking tub, a double-sided walk-in shower with floor-to-ceiling tile accents, and a generously sized walk-in closet equipped with elaborate custom storage solutions. Luxury extends to the three guest bedrooms found in the main home, each boasting a private en-suite bathroom. A separate guest casita features the same level of luxurious detail, including a kitchen, dining area, large living area, additional guest bedroom, and full bath. Designed for supreme entertainment, the outdoor area of this home is a blank canvas offering endless possibilities. This home redefines luxury living, making every moment spent here a testament to elegance and style.
Address
Open on Google Maps- Address 11310 Montell Pt, Boerne, TX 78006
- City Boerne
- State/county TX
- Zip/Postal Code 78006
- Area 78006
- Country BEXAR
Details
Updated on January 15, 2025 at 7:33 pm- Property ID: 1834700
- Price: $1,925,000
- Property Size: 5408 Sqft m²
- Bedrooms: 5
- Bathrooms: 6
- Year Built: 2024
- Property Type: Residential
- Property Status: ACTIVE
Additional details
- PARKING: 3 Garage, Attic, Side, Oversized
- POSSESSION: Closed
- HEATING: Central
- ROOF: Metal
- Fireplace: 3 Units, Family Room
- EXTERIOR: Cove Pat, Deck, Sprinkler System, Double Pane, Trees
- INTERIOR: Lined Closet, Eat-In, 2nd Floor, Island Kitchen, Breakfast Area, Walk-In, Study Room, Game Room, Utilities, High Ceiling, Open
Mortgage Calculator
- Down Payment
- Loan Amount
- Monthly Mortgage Payment
- Property Tax
- Home Insurance
- PMI
- Monthly HOA Fees
Listing Agent Details
Agent Name: Binkan Cinaroglu
Agent Company: Kuper Sotheby\'s Int\'l Realty


