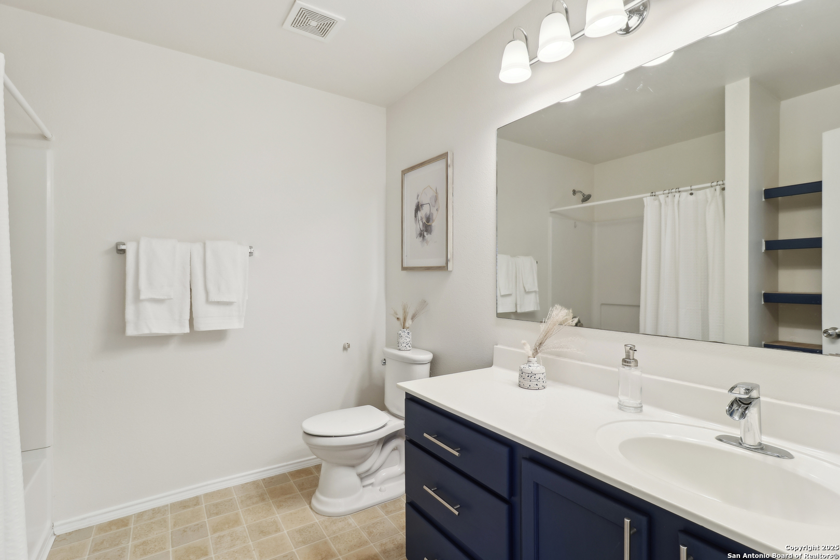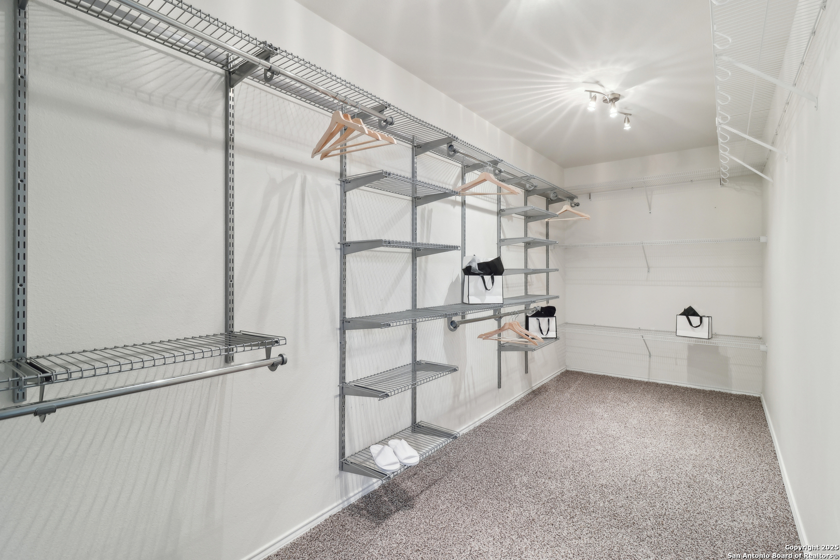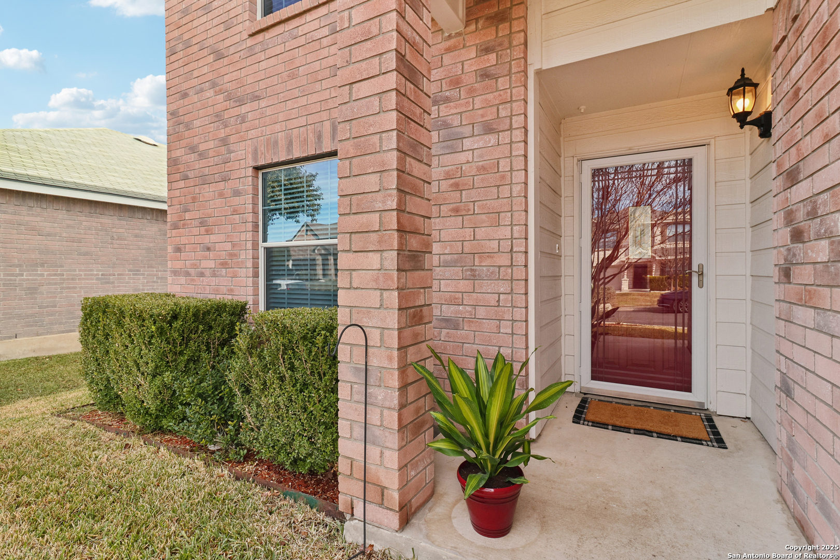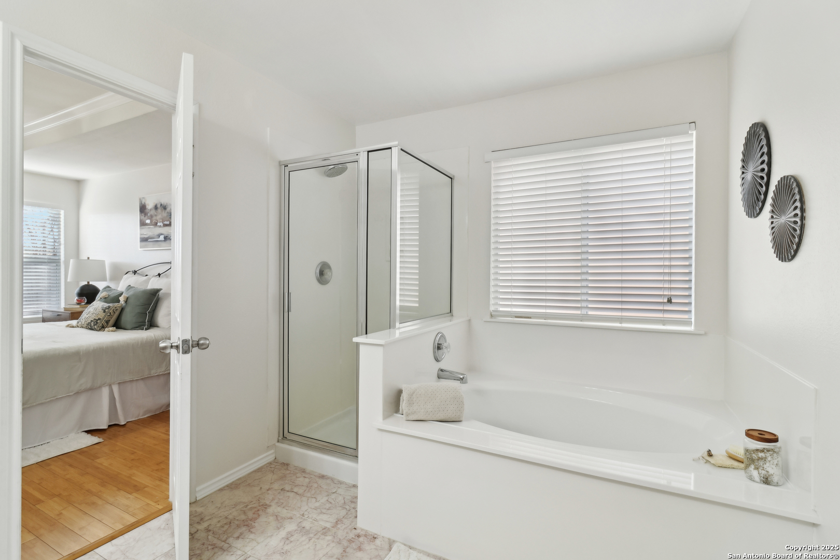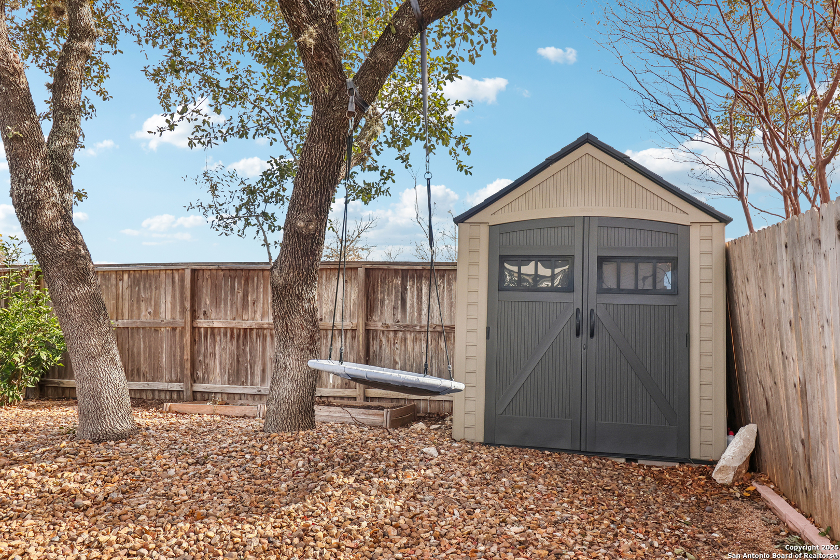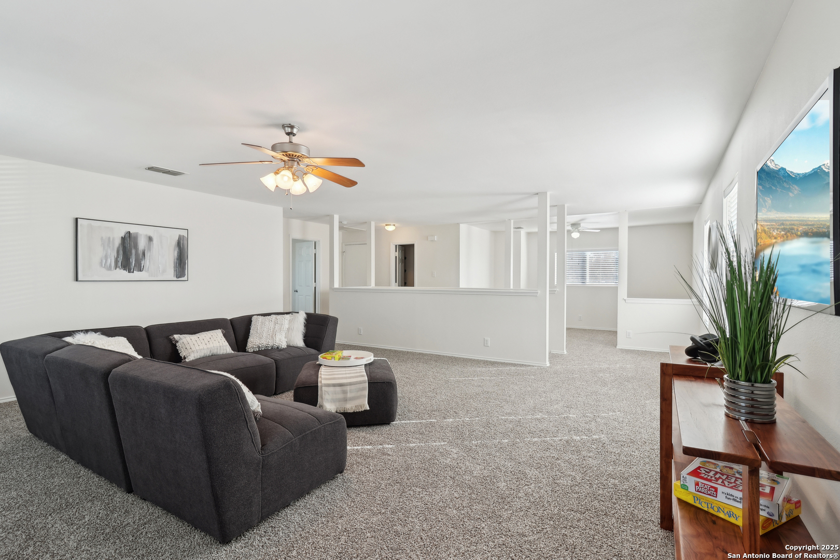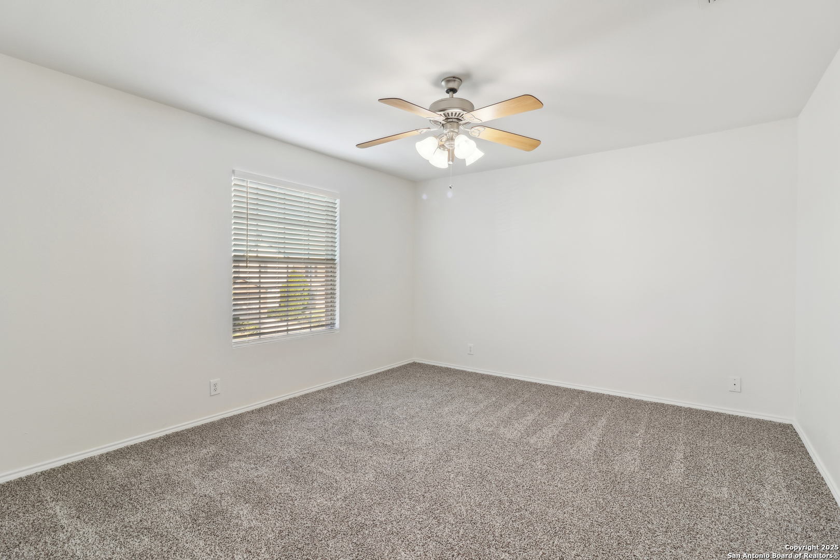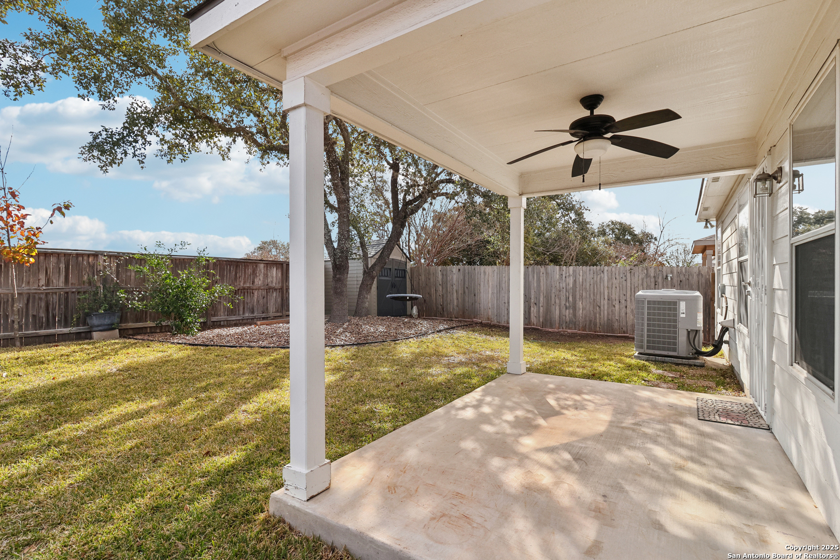Description
Welcome to 10926 Rindle Ranch in Rivermist, a beautifully updated, turnkey home in one of NW San Antonio’s most family-friendly neighborhoods. Overflowing with fantastic amenities and intelligent upgrades, this home has it all! Downstairs, just past the office with its pretty French doors and beyond the formal dining room, the renovated chef’s kitchen and breakfast nook flow seamlessly into the vast family room, with views of mature landscaping in the charming backyard (what a cute greenhouse!). The first-floor primary suite is a sanctuary, complete with tray ceiling, dual vanities, separate garden tub & shower, and a tremendous walk-in closet with SO MUCH STORAGE. Upstairs, an even larger family room awaits, plus two huge secondary bedrooms and a thoughtful “bonus room” which could serve as a second office or reading room. The interior is freshly painted, features modern bamboo flooring and all-new carpet, and includes all appliances, even the late-model washer & dryer and high-end water softener. Outside, the irrigation system keeps the St. Augustine looking fantastic, even in wintertime. Minutes away from the largest H-E-B in Texas, UTSA, La Cantera and The Rim, this home is zoned to fantastic NISD schools. Make sure to see the list of updates – no detail was overlooked in the preparation of this home!
Address
Open on Google Maps- Address 10926 RINDLE RANCH, San Antonio, TX 78249
- City San Antonio
- State/county TX
- Zip/Postal Code 78249
- Area 78249
- Country BEXAR
Details
Updated on January 16, 2025 at 9:30 pm- Property ID: 1834752
- Price: $360,000
- Property Size: 2861 Sqft m²
- Bedrooms: 3
- Bathrooms: 3
- Year Built: 2006
- Property Type: Residential
- Property Status: ACTIVE
Additional details
- PARKING: 2 Garage
- POSSESSION: Closed
- HEATING: Central, Heat Pump
- ROOF: Compressor
- Fireplace: Not Available
- EXTERIOR: Paved Slab, Cove Pat, PVC Fence, Double Pane, Storage, Trees
- INTERIOR: 2-Level Variable, Spinning, Eat-In, 2nd Floor, Walk-In, Study Room, Game Room, Loft, Utilities, Utility Garage, 1st Floor, Open, Cable, Internal, Laundry Main, Laundry Room, Walk-In Closet, Attic Access, Attic Pull Stairs
Features
- 1st Floor Laundry
- 2 Living Areas
- 2-garage
- Cable TV Available
- Covered Patio
- Double Pane Windows
- Eat-in Kitchen
- Fireplace
- Game Room
- Internal Rooms
- Laundry Room
- Main Laundry Room
- Mature Trees
- Open Floor Plan
- Patio Slab
- Private Front Yard
- School Districts
- Split Dining
- Storage Area
- Study Room
- Utility Room
- Walk-in Closet
- Walk-in Pantry
- Windows
Mortgage Calculator
- Down Payment
- Loan Amount
- Monthly Mortgage Payment
- Property Tax
- Home Insurance
- PMI
- Monthly HOA Fees
Listing Agent Details
Agent Name: Patrick Bean
Agent Company: eXp Realty



