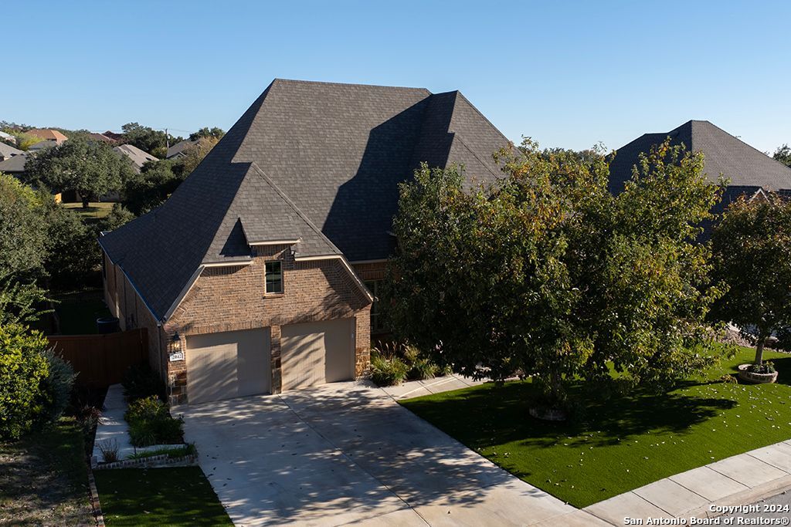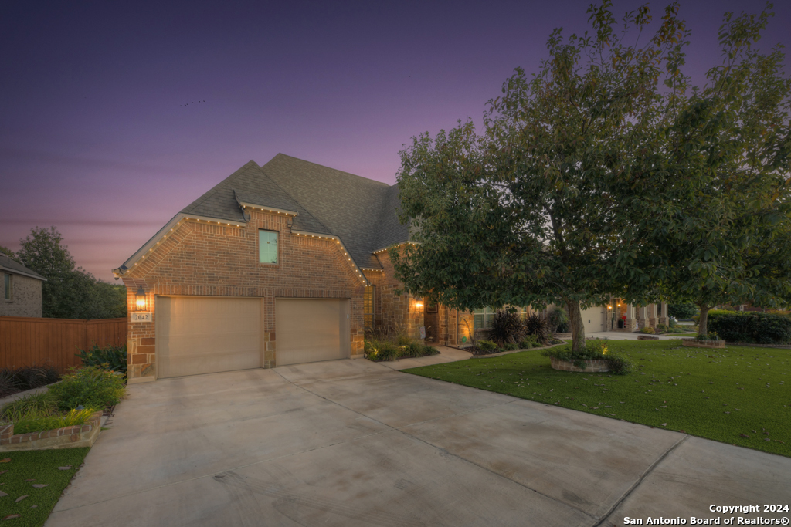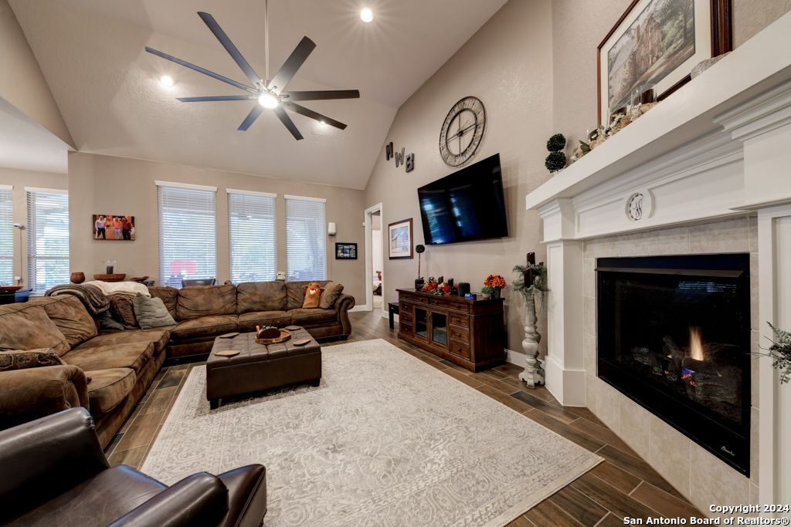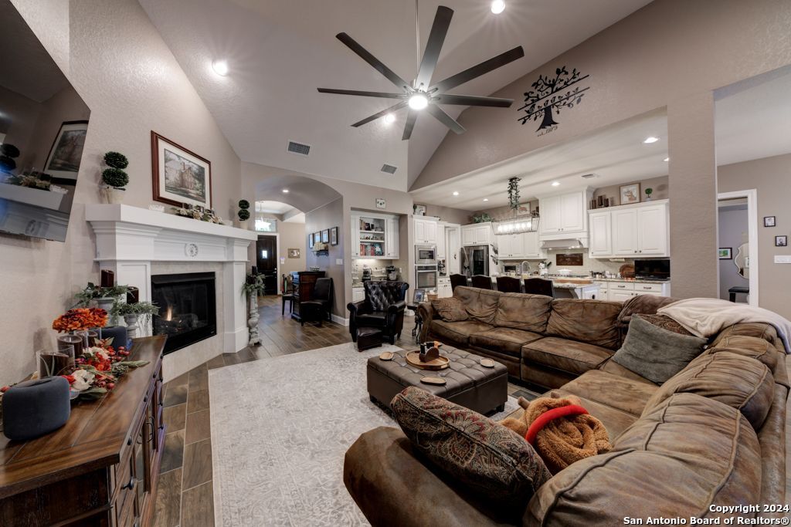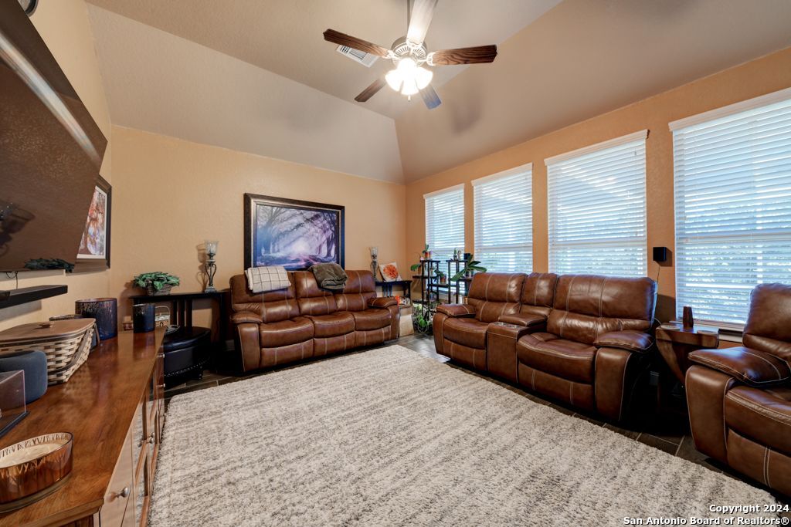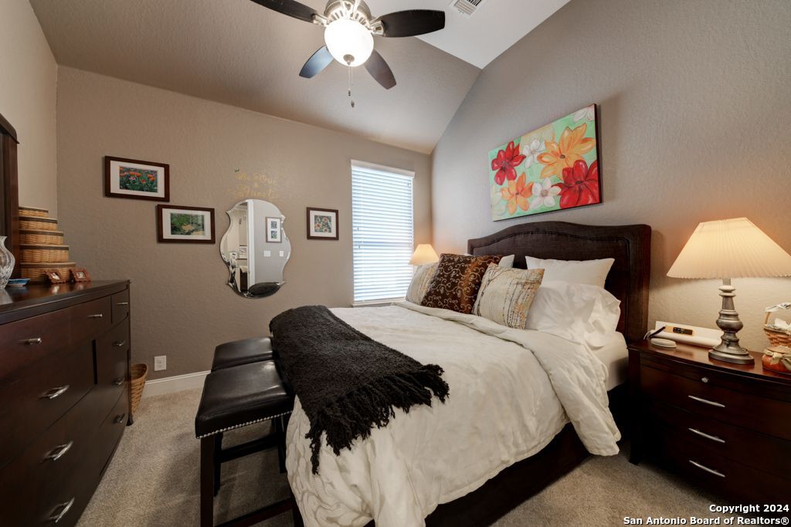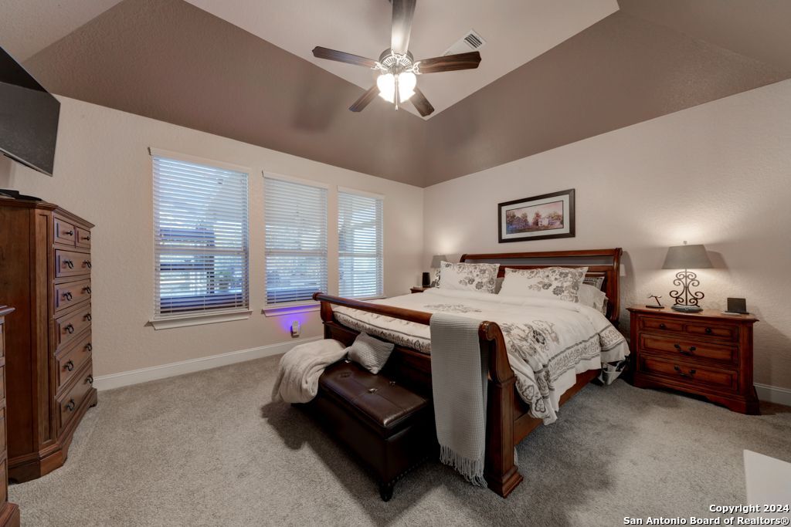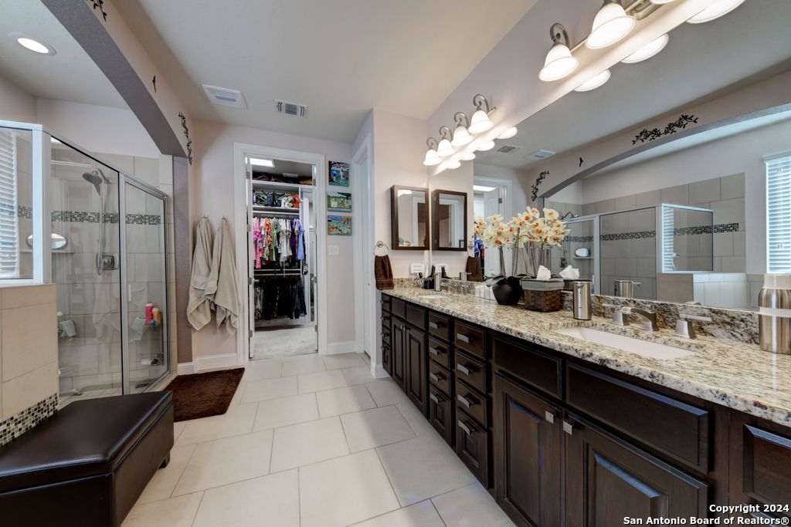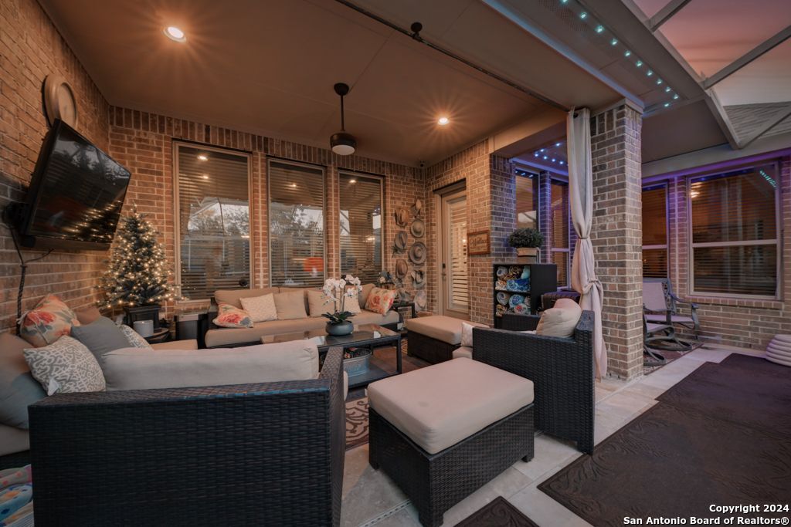Description
Gorgeous One-Story Showplace on Greenbelt in gated Fronterra at Westpointe Community. One-of-a-kind luxurious 4-bedroom, 3-bathroom home designed for both comfort and entertaining. Nestled on a private greenbelt – this stunning property boasts sophisticated living, high ceilings, open floor plan, wood plank tile flooring, gourmet kitchen with granite island, gas cook-top, built-in work desk, and custom cabinetry. Cozy & Inviting Spaces include a large fireplace, sunroom and a wall of windows overlooking the sparkling pool and spa. Incredible Upgrades including Gemstone lighting, tinted windows, plantation shutters, Solarator Electric installed Generac Home Generator for peace of mind. Outdoor Paradise with multiple covered outdoor living areas, beautiful screened-in Keith Zars heated pool and spa, fully equipped outdoor kitchen. Practical luxury with custom closets, water softener, 8-ft interior doors, finished garage, customized attic space/attic decking for unparalleled extra storage. Convenience – Interior laundry room This home’s List of owner upgrades is truly too lengthy to detail here. A showstopper!-perfectly blending elegance and functionality. Don’t miss this opportunity to own a one-of-a-kind property!
Address
Open on Google Maps- Address 2042 BUCKNER PASS, San Antonio, TX 78253-4777
- City San Antonio
- State/county TX
- Zip/Postal Code 78253-4777
- Area 78253-4777
- Country BEXAR
Details
Updated on January 15, 2025 at 7:34 pm- Property ID: 1828839
- Price: $885,000
- Property Size: 3076 Sqft m²
- Bedrooms: 4
- Bathrooms: 3
- Year Built: 2016
- Property Type: Residential
- Property Status: ACTIVE
Additional details
- PARKING: 3 Garage, Attic, Tandem
- POSSESSION: Closed
- HEATING: Central
- ROOF: Compressor
- Fireplace: One, Living Room, Log Included, Gas
- EXTERIOR: Cove Pat, BBQ Area, Grill, Deck, PVC Fence, Wright, Sprinkler System, Double Pane, Storage, Gutters, Special, Trees, Outbuildings
- INTERIOR: 2-Level Variable, Lined Closet, Spinning, Eat-In, Island Kitchen, Breakfast Area, Walk-In, Study Room, Utilities, 1st Floor, High Ceiling, Open, Padded Down, Cable, Internal, All Beds Downstairs, Laundry Room, Walk-In Closet, Attic Partially Floored, Attic Pull Stairs, Atic Roof Deck
Features
- 1st Floor Laundry
- 2 Living Areas
- 3-garage
- All Bedrooms Down
- Breakfast Area
- Cable TV Available
- Covered Patio
- Deck/ Balcony
- Double Pane Windows
- Eat-in Kitchen
- Fireplace
- Gutters
- High Ceilings
- Internal Rooms
- Island Kitchen
- Laundry Room
- Living Room Combo
- Mature Trees
- Open Floor Plan
- Pools
- Private Front Yard
- School Districts
- Split Dining
- Sprinkler System
- Storage Area
- Study Room
- Utility Room
- Walk-in Closet
- Walk-in Pantry
- Weight Room
- Windows
Mortgage Calculator
- Down Payment
- Loan Amount
- Monthly Mortgage Payment
- Property Tax
- Home Insurance
- PMI
- Monthly HOA Fees
Listing Agent Details
Agent Name: Stephen Baldwin
Agent Company: BHHS Don Johnson Realtors - CL


