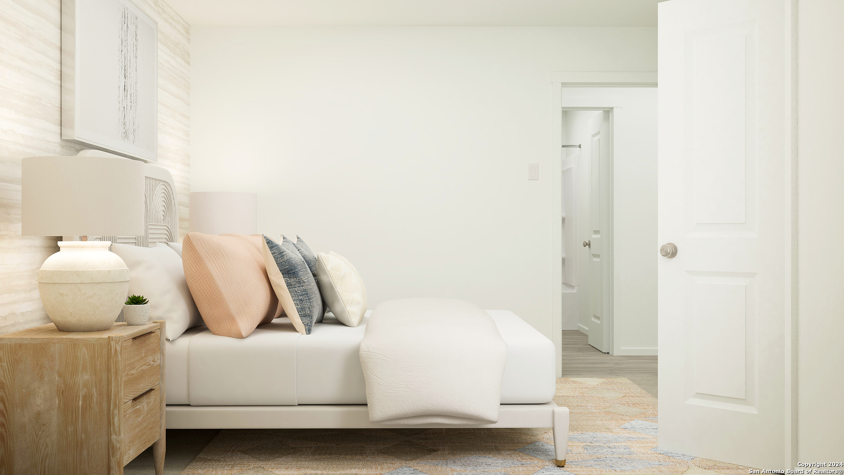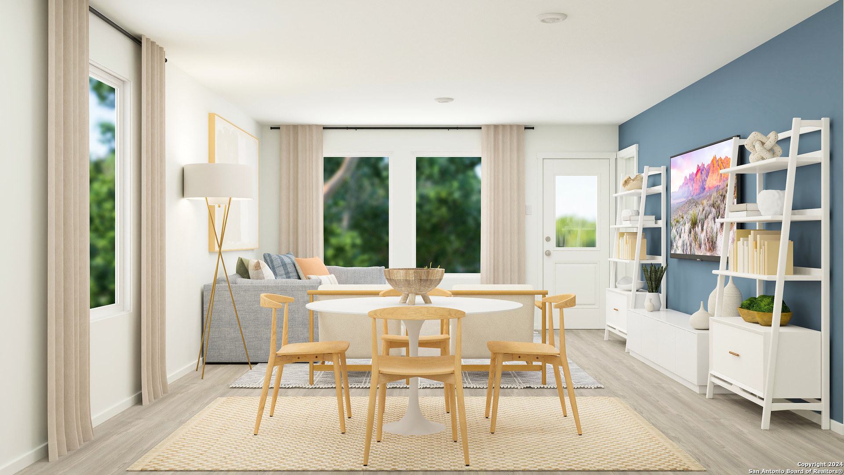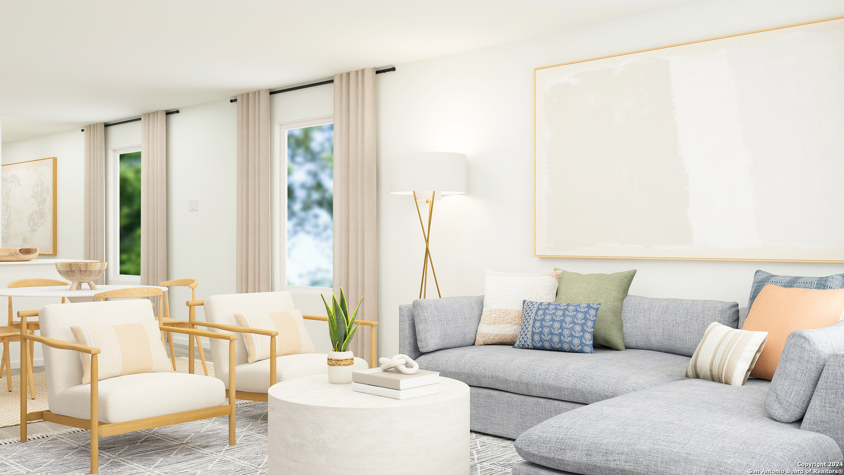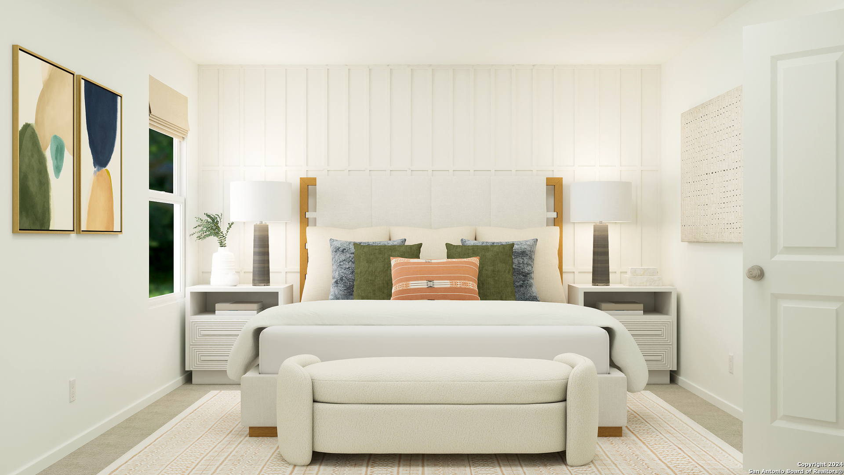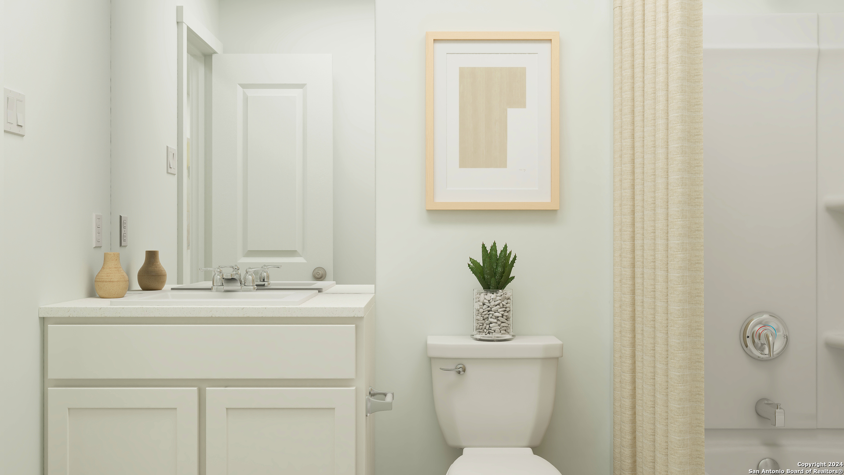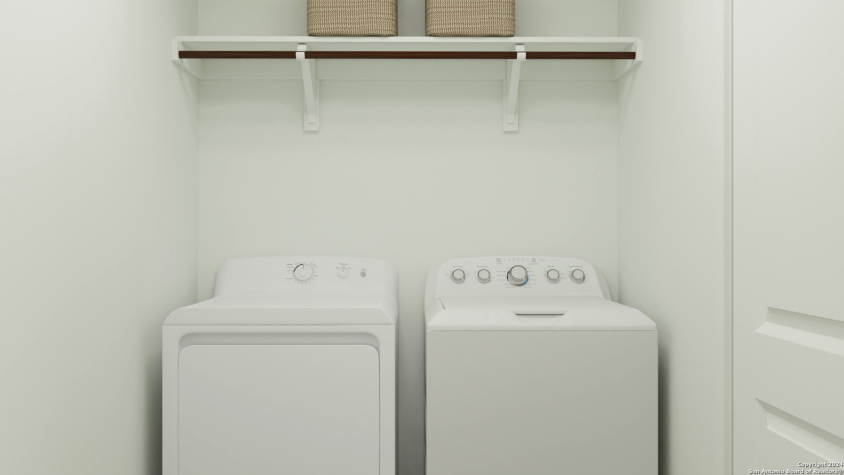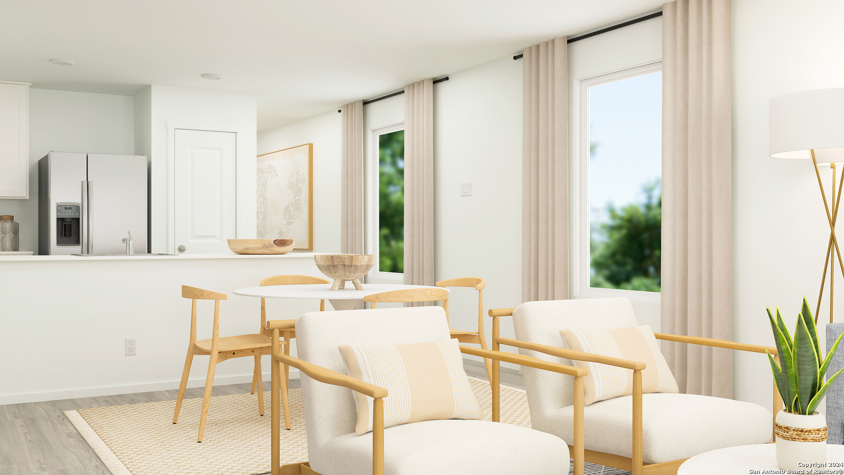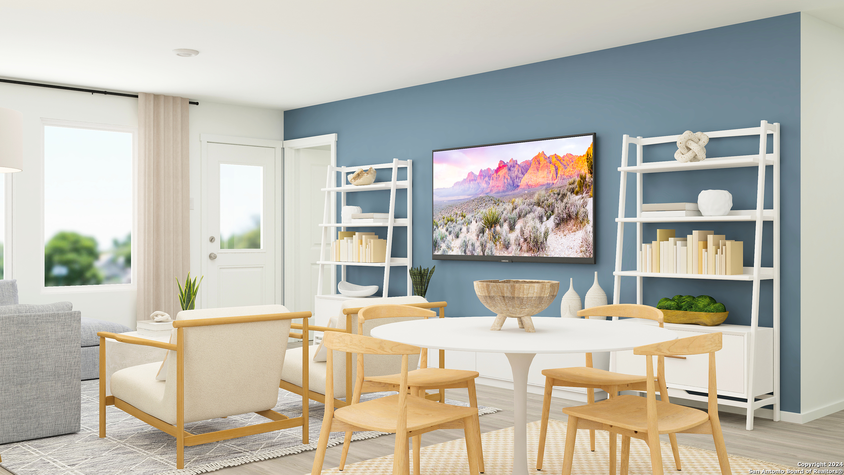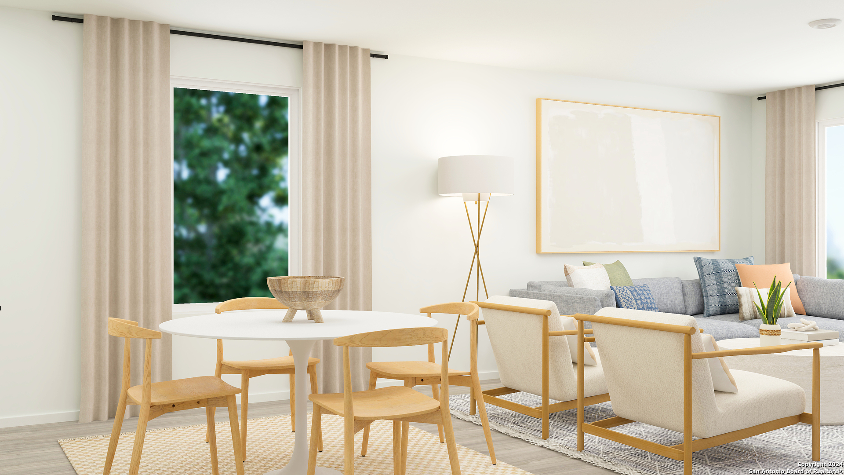ACTIVE
3205 Barrow Trail, New Braunfels, TX 78130
3205 Barrow Trail, New Braunfels, TX 78130
Description
The Oakridge- This single-level home showcases a spacious open floorplan shared between the kitchen, dining area and family room for easy entertaining during gatherings. An owner’s suite enjoys a private location in a rear corner of the home, complemented by an en-suite bathroom and walk-in closet. There are two secondary bedrooms along the side of the home, which are ideal for household members and hosting overnight guests. Estimated COE Mar 2025.
Address
Open on Google Maps- Address 3205 Barrow Trail, New Braunfels, TX 78130
- City New Braunfels
- State/county TX
- Zip/Postal Code 78130
- Area 78130
- Country GUADALUPE
Details
Updated on January 15, 2025 at 7:34 pm- Property ID: 1831414
- Price: $235,999
- Property Size: 1266 Sqft m²
- Bedrooms: 3
- Bathrooms: 2
- Year Built: 2024
- Property Type: Residential
- Property Status: ACTIVE
Additional details
- PARKING: 2 Garage
- POSSESSION: Closed
- HEATING: Central
- ROOF: Compressor
- Fireplace: Not Available
- EXTERIOR: PVC Fence
- INTERIOR: 1-Level Variable, Breakfast Area, Utilities, Open, Cable, All Beds Downstairs, Laundry Main, Walk-In Closet
Mortgage Calculator
Monthly
- Down Payment
- Loan Amount
- Monthly Mortgage Payment
- Property Tax
- Home Insurance
- PMI
- Monthly HOA Fees
Listing Agent Details
Agent Name: Christopher Marti
Agent Company: Housifi
What's Nearby?
Powered by Yelp
Please supply your API key Click Here


