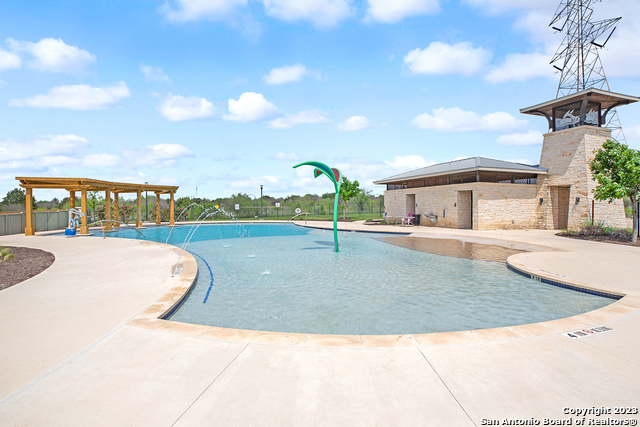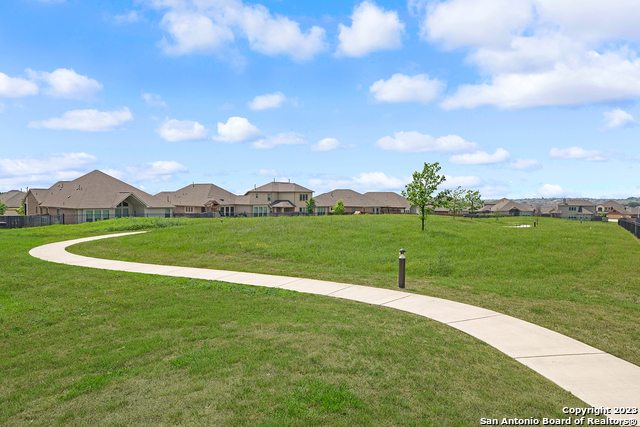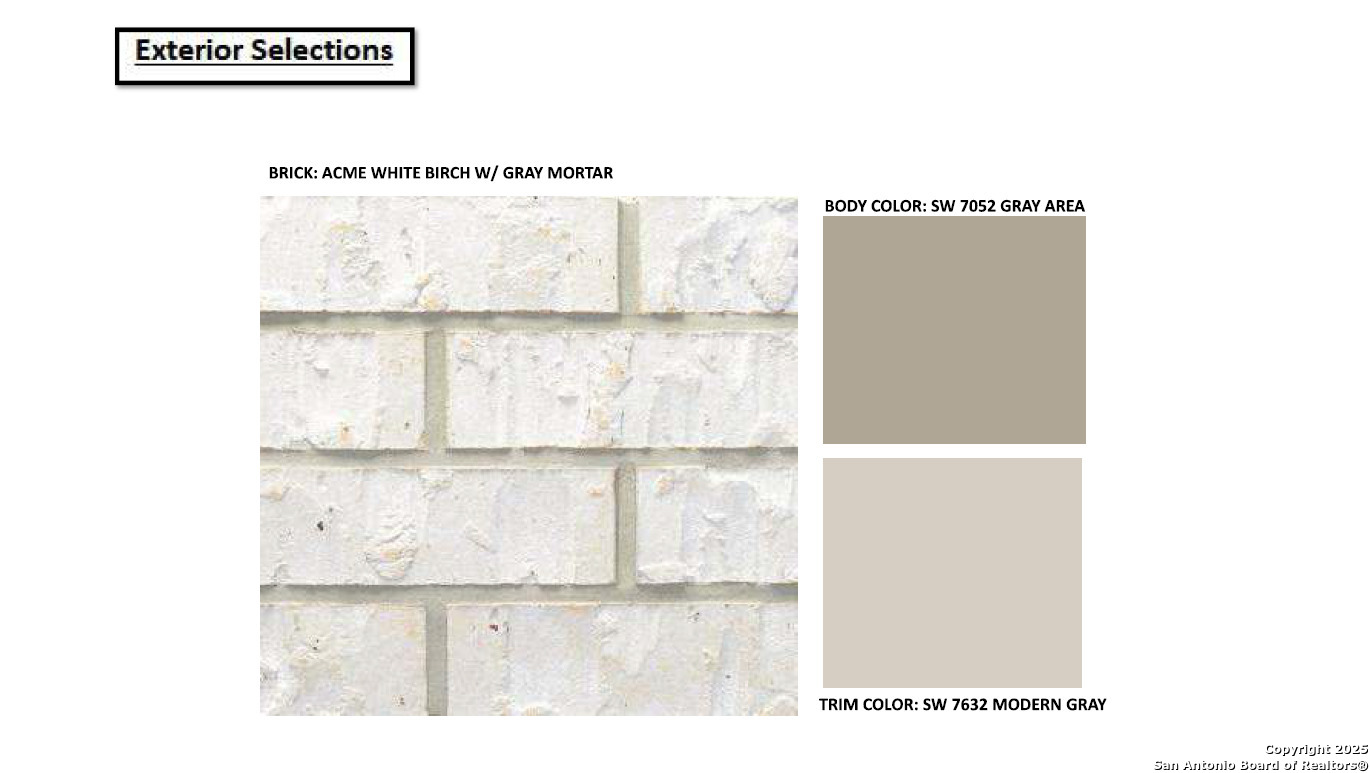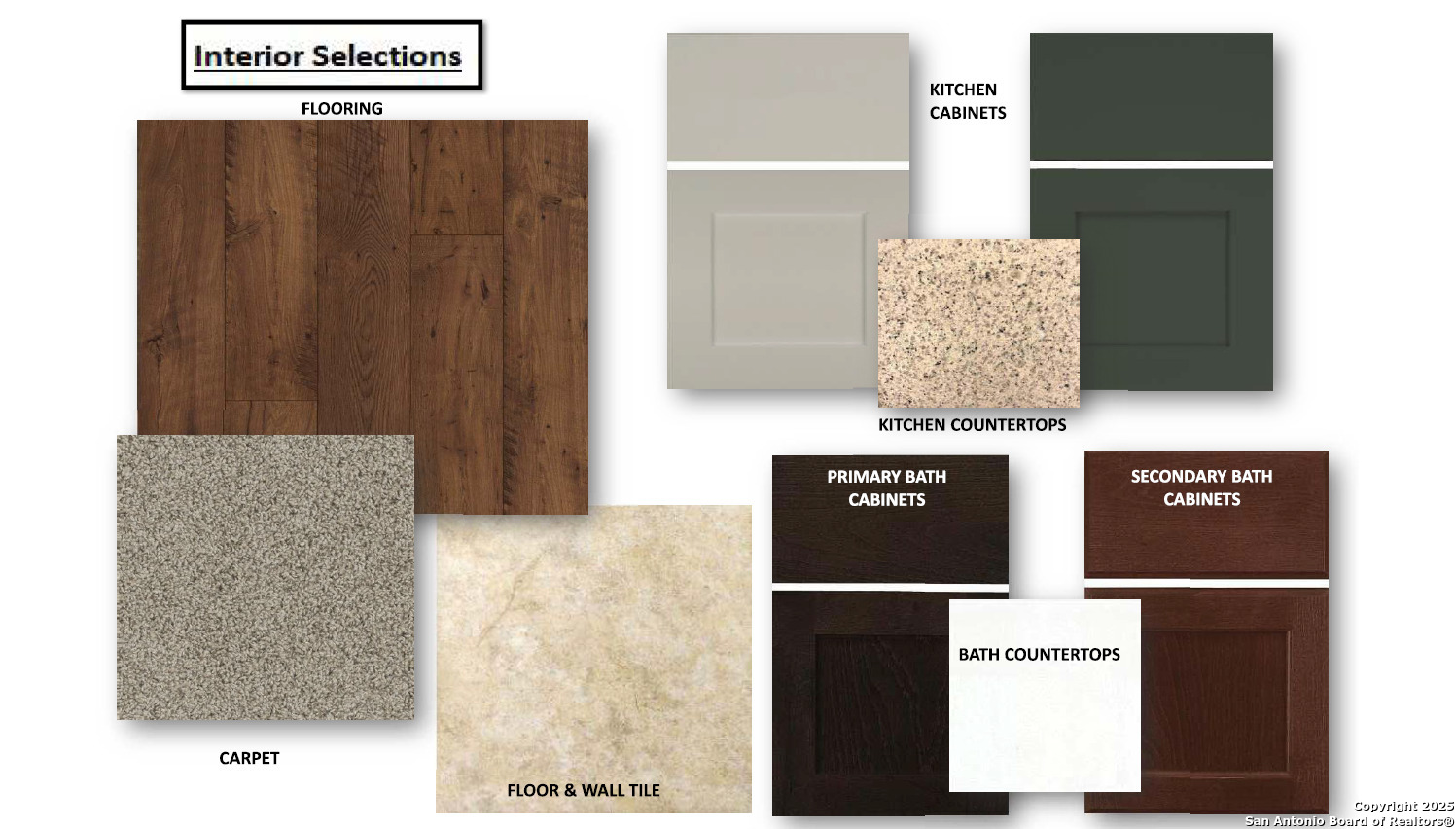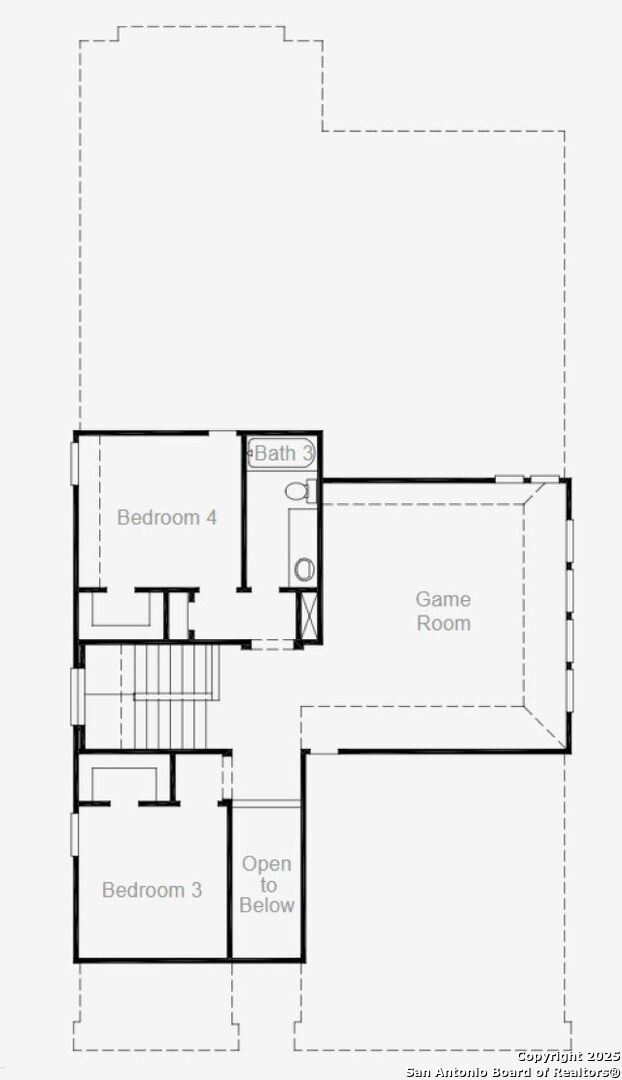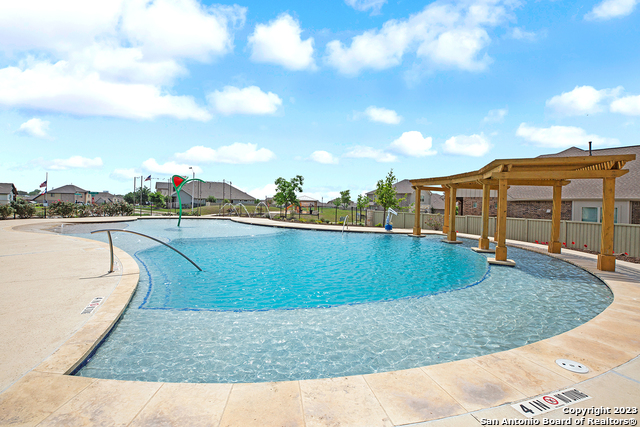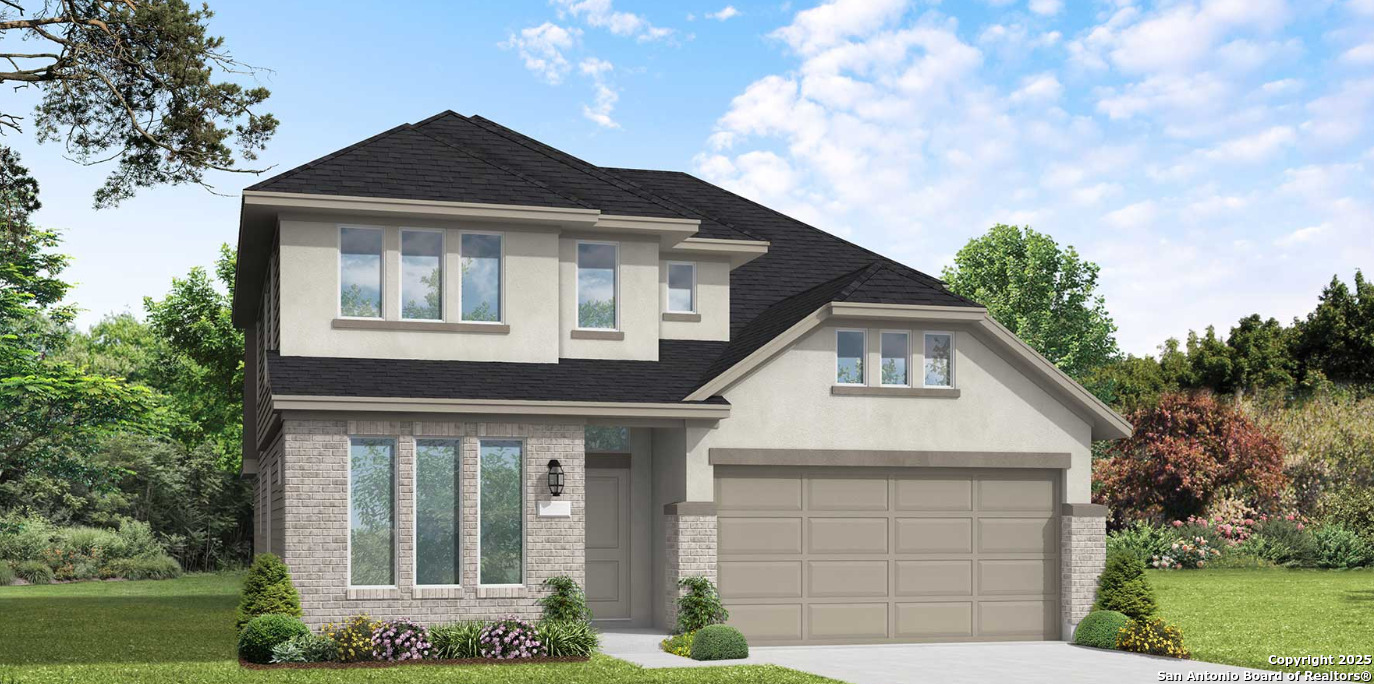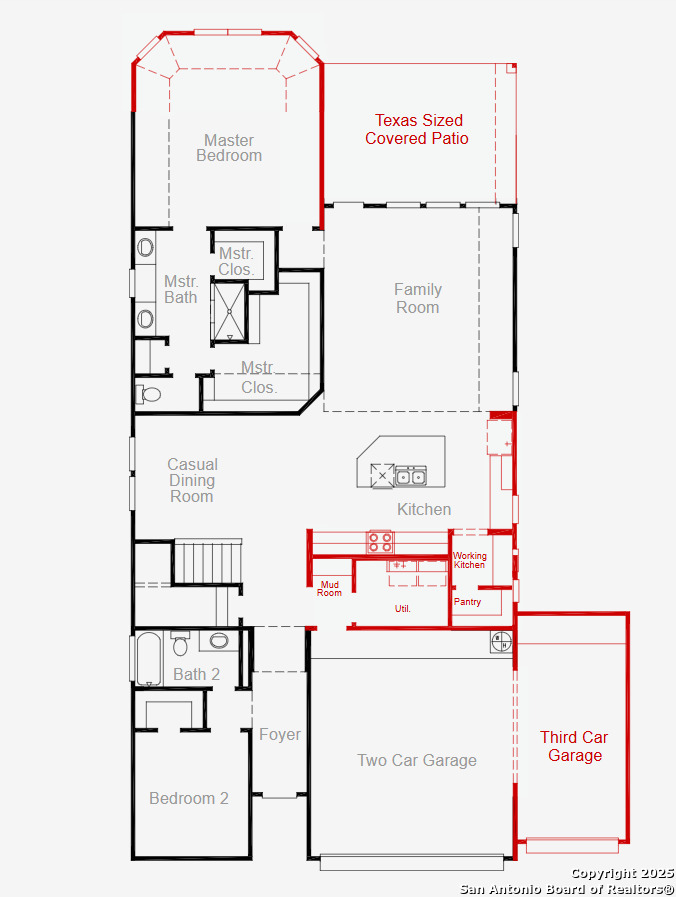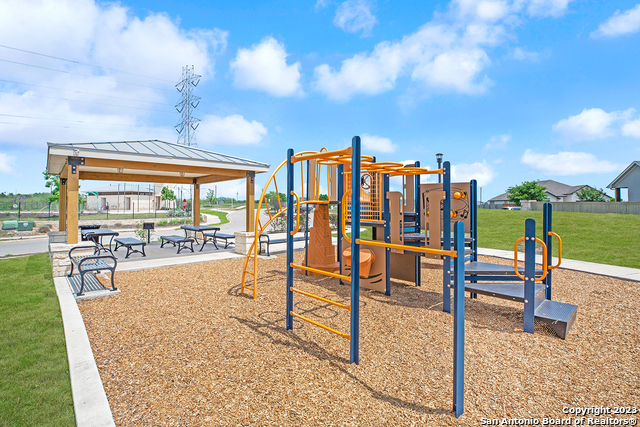Description
Welcome to our Milano plan dream home-a masterpiece of modern living and thoughtful design! Step into the grand 2 story foyer, where you’re greeted by a warm, inviting ambiance that sets the stage for the exceptional features beyond. This stunning 4 bedroom, 3 bathroom home is designed with effortless hosting in mind. The open-concept layout seamlessly connects the dining area, kitchen, and great room, making gatherings a breeze. The spacious kitchen boasts a walk-in pantry, a convenient butler’s pantry, and a large granite eat-in island, perfect for casual meals or entertaining. Nestled toward the rear of the home, the primary suite is your private retreat, complete with a serene bay window overlooking the backyard and two walk-in closets. A secondary bedroom and bathroom near the entrance provide an ideal setup for guests or in-laws. Upstairs, you’ll find two additional bedrooms, a full bathroom, and a generous game room, offering ample space for relaxation or play. Outside, enjoy the beautifully landscaped backyard from the comfort of your covered patio, ideal for outdoor gatherings and creating lasting memories. The home sits on a spacious cul-de-sac lot, offering privacy and plenty of room to enjoy. With its 3-car garage, designer accents, and a layout that flows effortlessly, this home ensures a warm and welcoming atmosphere every time you walk through the door. Experience the perfect blend of style, space, and comfort-your new home awaits!
Address
Open on Google Maps- Address 405 Foxtail Canyon, Cibolo, TX 78108
- City Cibolo
- State/county TX
- Zip/Postal Code 78108
- Area 78108
- Country GUADALUPE
Details
Updated on January 16, 2025 at 9:31 am- Property ID: 1832508
- Price: $561,345
- Property Size: 2759 Sqft m²
- Bedrooms: 4
- Bathrooms: 3
- Year Built: 2024
- Property Type: Residential
- Property Status: ACTIVE
Additional details
- PARKING: 3 Garage, Attic
- POSSESSION: Closed
- HEATING: Central
- ROOF: HVAC
- Fireplace: Not Available
- EXTERIOR: Paved Slab, Cove Pat, PVC Fence, Sprinkler System, Double Pane, Gutters
- INTERIOR: 2-Level Variable, Spinning, Eat-In, 2nd Floor, Island Kitchen, Walk-In, Game Room, Utilities, Screw Bed, High Ceiling, Open, Padded Down, Laundry Main, Lower Laundry, Laundry Room, Walk-In Closet, Attic Partially Floored, Attic Pull Stairs, Atic Roof Deck
Features
Mortgage Calculator
- Down Payment
- Loan Amount
- Monthly Mortgage Payment
- Property Tax
- Home Insurance
- PMI
- Monthly HOA Fees
Listing Agent Details
Agent Name: Batey McGraw
Agent Company: DFH Realty Texas, LLC


