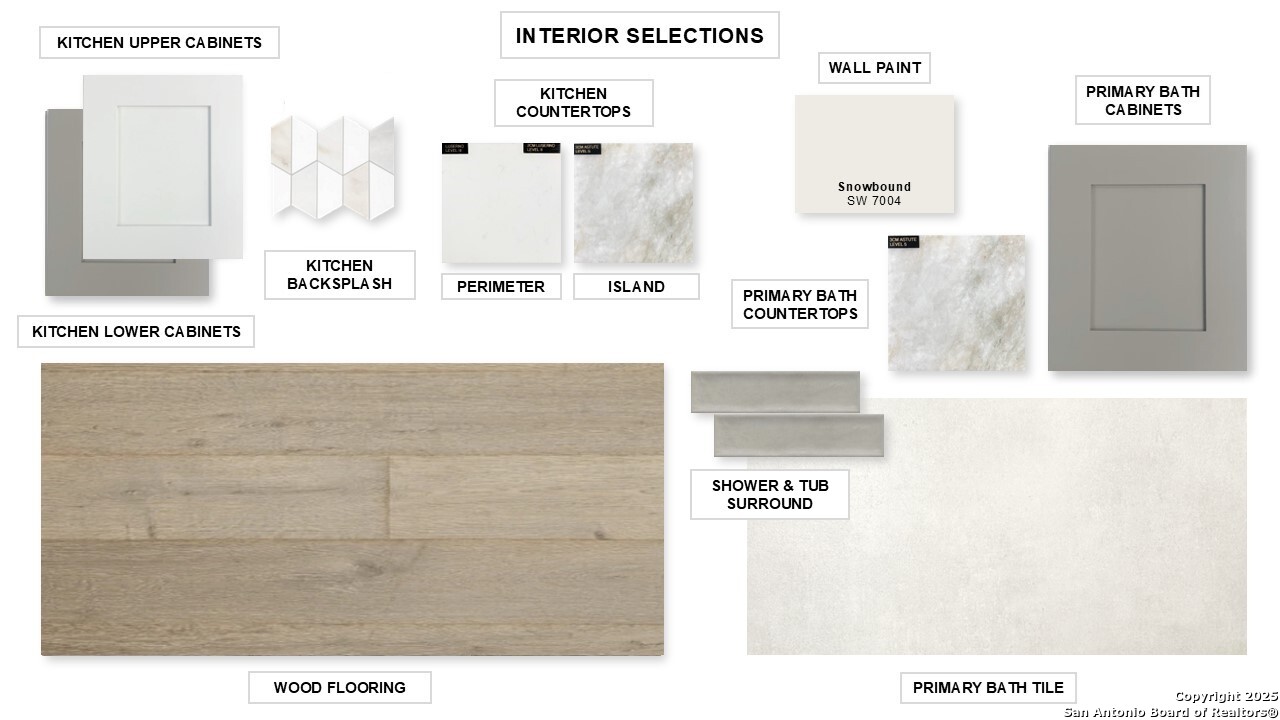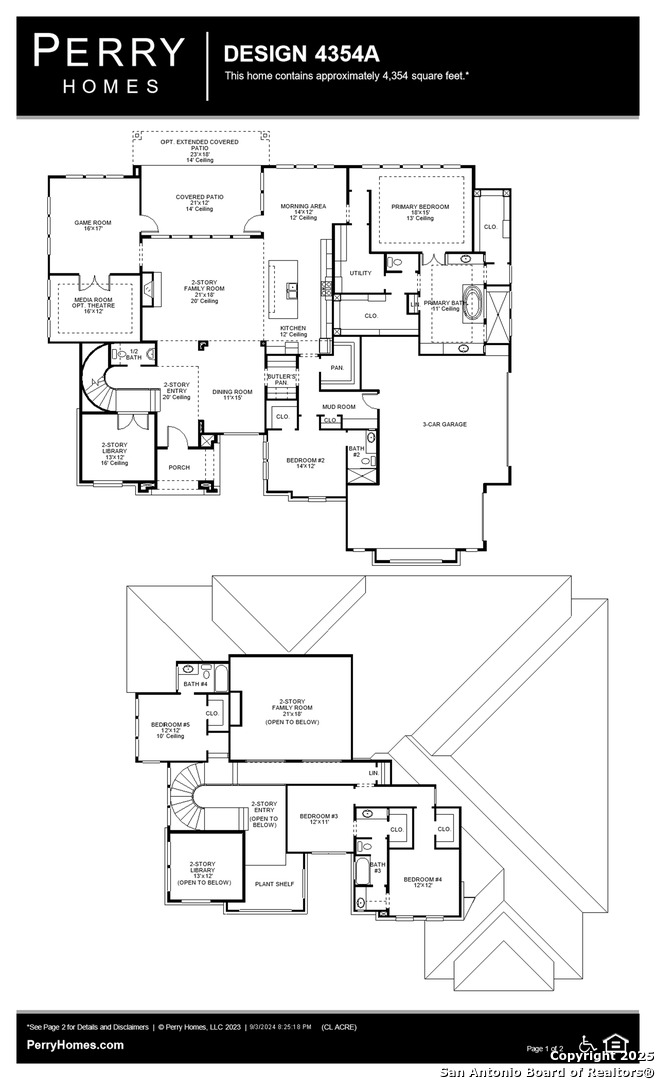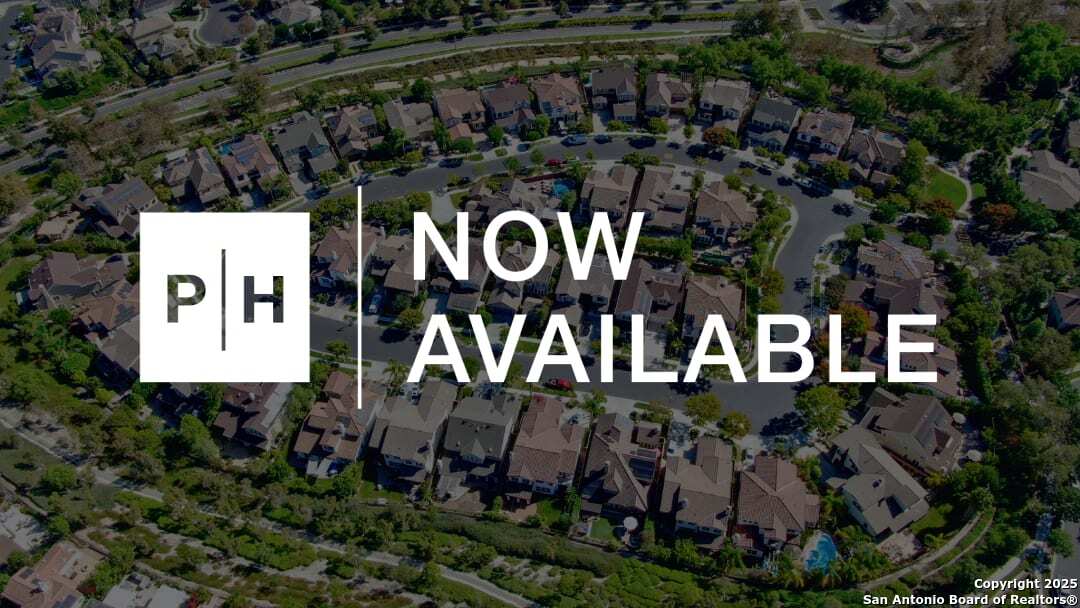Description
Grand two-story entry with a double front door and 20-foot ceiling. Two-story home office with French doors, and circular staircase set at entry. Formal dining room with coffered ceiling. Island kitchen with built-in seating space, two wall ovens, and a 5-burner gas cooktop opens to the morning area with wall of windows. Spacious family room with 20-foot ceiling, wood mantel fireplace and a sliding glass door. Media room and opposite game room with wall of windows and convenient access to the backyard. Secluded primary suite with grand wall of windows. French door entry to the primary bath with dual vanities, freestanding tub, separate glass enclosed shower, two walk-in closets with access to utility room and a linen closet. Private guest suite on both first and second levels. Secondary bedrooms with walk-in closets and Hollywood bath complete the second floor. Extended covered backyard patio. Three-car garage.
Address
Open on Google Maps- Address 109 Western Justice, Boerne, TX 78006
- City Boerne
- State/county TX
- Zip/Postal Code 78006
- Area 78006
- Country KENDALL
Details
Updated on January 18, 2025 at 1:30 am- Property ID: 1835084
- Price: $1,399,900
- Property Size: 4354 Sqft m²
- Bedrooms: 5
- Bathrooms: 5
- Year Built: 2025
- Property Type: Residential
- Property Status: ACTIVE
Additional details
- PARKING: 3 Garage, Attic
- POSSESSION: Closed
- HEATING: Central
- ROOF: HVAC
- Fireplace: One, Family Room, Gas Starter
- EXTERIOR: Cove Pat, Sprinkler System, Gutters
- INTERIOR: 3-Level Variable, Lined Closet, Spinning, Eat-In, 2nd Floor, Island Kitchen, Walk-In, Study Room, Game Room, Media, Utilities, Screw Bed, 1st Floor, High Ceiling, Open, Padded Down, Cable, Internal, Laundry Main, Laundry Room, Walk-In Closet
Features
- 1st Floor Laundry
- 3-garage
- Cable TV Available
- Covered Patio
- Eat-in Kitchen
- Fireplace
- Game Room
- Gutters
- High Ceilings
- Internal Rooms
- Island Kitchen
- Laundry Room
- Living Room Combo
- Main Laundry Room
- Media Room
- Open Floor Plan
- School Districts
- Split Dining
- Sprinkler System
- Study Room
- Utility Room
- Walk-in Closet
- Walk-in Pantry
Mortgage Calculator
- Down Payment
- Loan Amount
- Monthly Mortgage Payment
- Property Tax
- Home Insurance
- PMI
- Monthly HOA Fees
Listing Agent Details
Agent Name: Lee Jones
Agent Company: Perry Homes Realty, LLC











