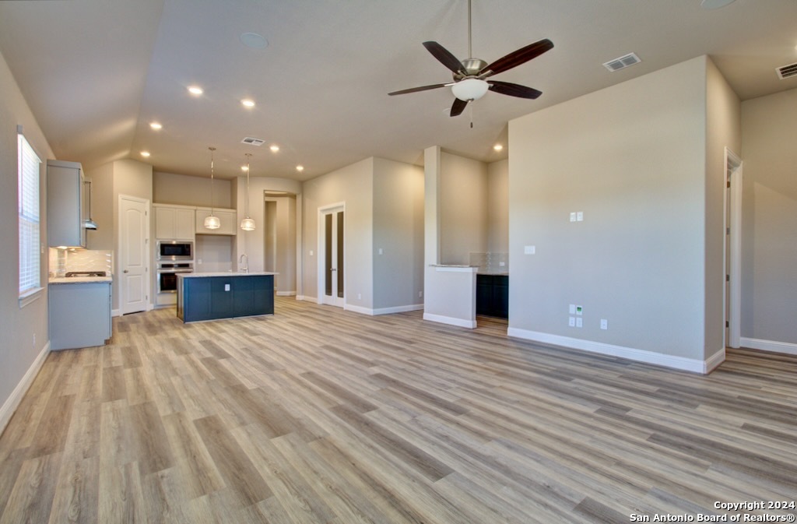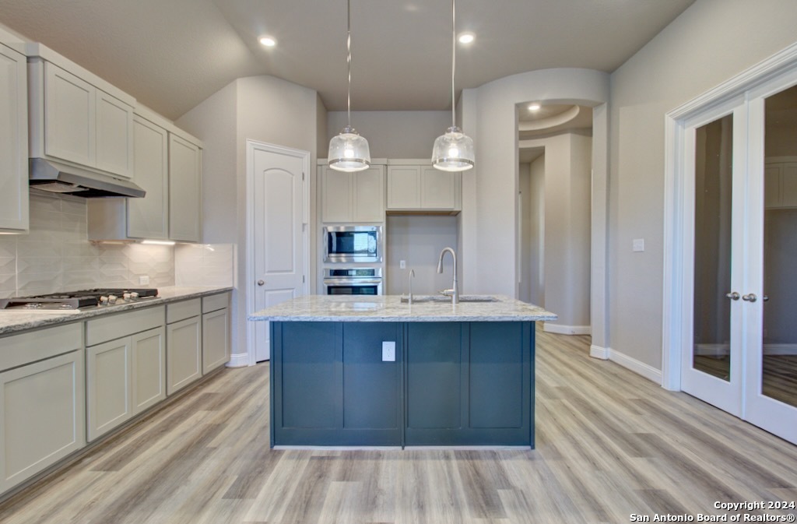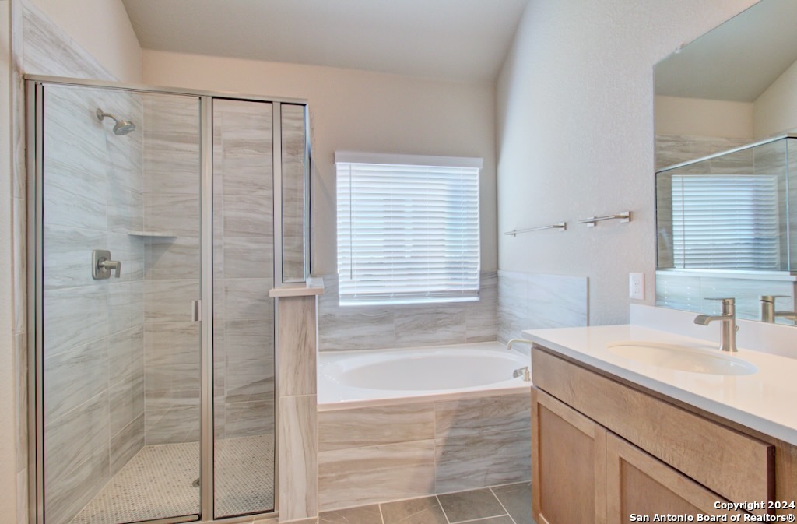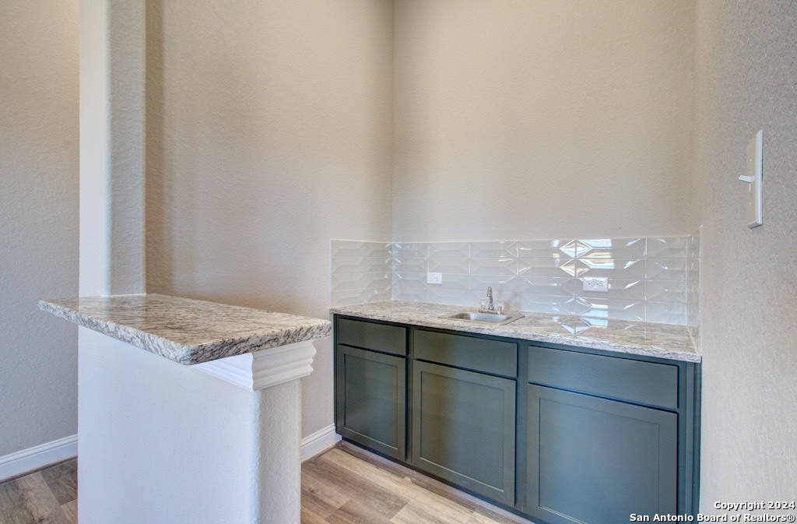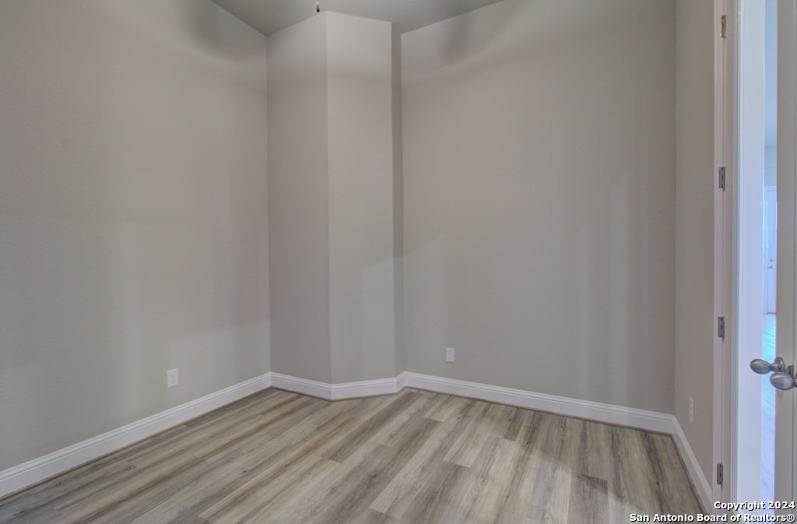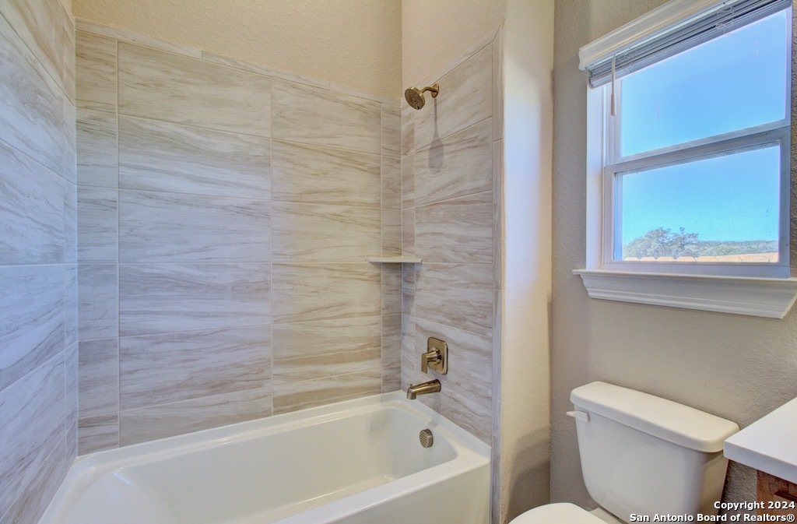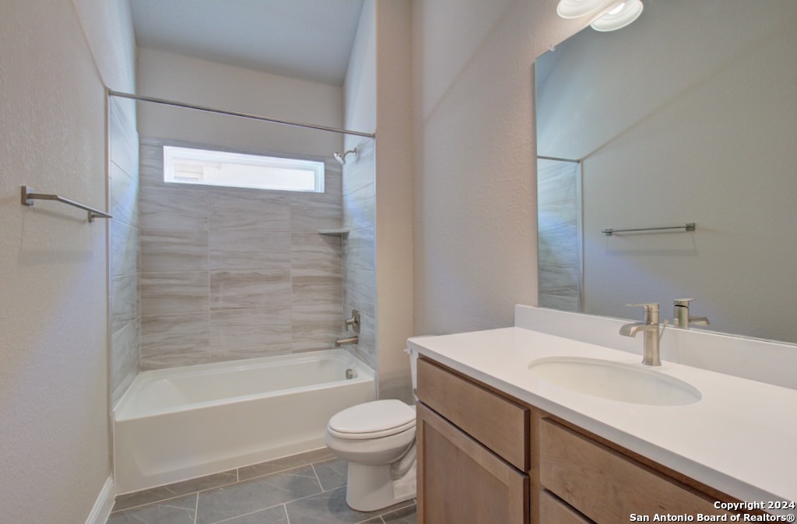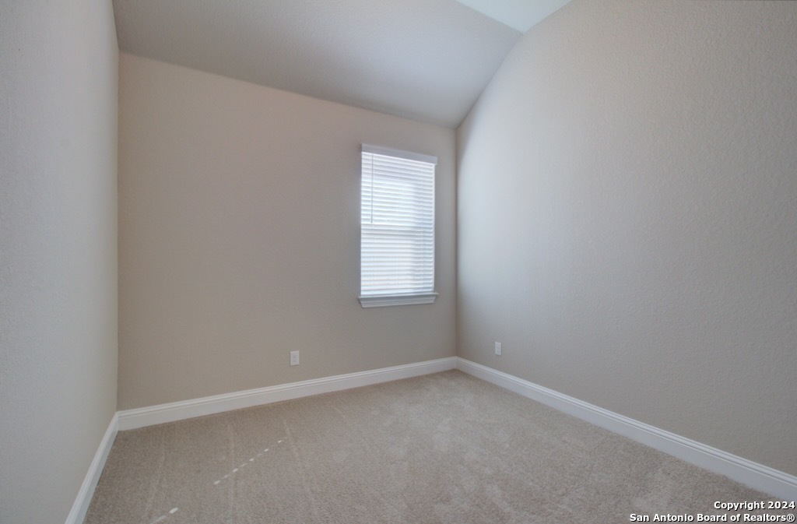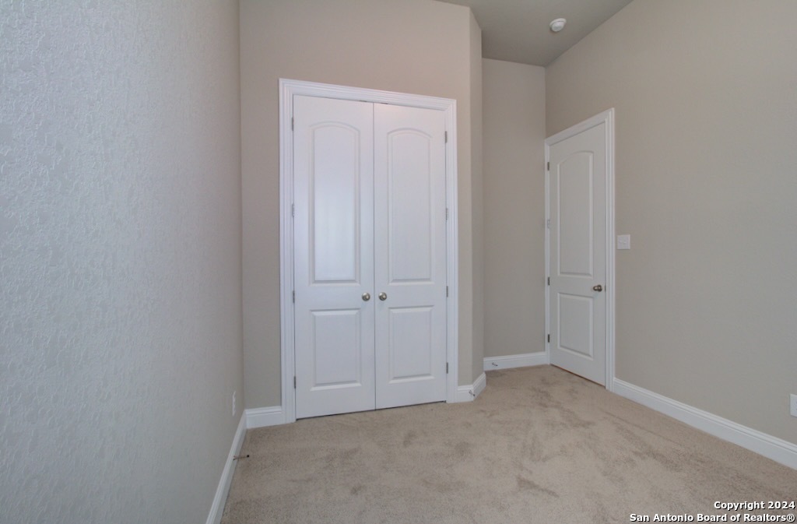Description
**Corner Lot Homesite, Wet Bar, Study, Executive Package, Extended Covered Patio** Check out this gorgeous one-story floorplan by Brightland Homes in the very popular community of Meyer Ranch. This Oleander plan features 4 bedrooms and 3 full bathrooms, an entry foyer, and 8′ front, interior, and back patio doors. The executive upgrades the trim raises the windows, and more. The owner’s suite has three windows letting in plenty of natural light. The bathroom has an enlarged tiled walk-in shower, a separate garden tub with tile skirt and backsplash and a window above, a double vanity with a 42″ mirror and a marble countertop, a private toilet, and a spacious walk-in closet. The open kitchen boasts 42″ cabinets with crown moulding, with an added cabinet above the refrigerator and a built-in oven/ microwave cabinet. There are stainless steel appliances with a 36″ gas cooktop, an externally circulated vent hood, a center island with a single bowl sink and pull-down faucet, an Elite Water purification system, Omega-stone countertops, and a corner walk-in pantry with shelves. There is a study with double doors ILO a flex room, and a wet bar with base cabinets matching those in the kitchen ILO a tech space. The home’s exterior has 3-sided brick and stone masonry, a 6′ fence with a gate, an enlarged covered patio, and a professionally landscaped yard.
Address
Open on Google Maps- Address 1739 Heritage Maples, New Braunfels, TX 78132
- City New Braunfels
- State/county TX
- Zip/Postal Code 78132
- Area 78132
- Country COMAL
Details
Updated on January 16, 2025 at 8:31 pm- Property ID: 1835220
- Price: $544,990
- Property Size: 2211 Sqft m²
- Bedrooms: 4
- Bathrooms: 3
- Year Built: 2024
- Property Type: Residential
- Property Status: ACTIVE
Additional details
- PARKING: 2 Garage, Attic
- POSSESSION: Closed
- HEATING: Central
- ROOF: Compressor
- Fireplace: Not Available
- EXTERIOR: Cove Pat, PVC Fence, Sprinkler System, Double Pane
- INTERIOR: 1-Level Variable, Lined Closet, Eat-In, Island Kitchen, Walk-In, Study Room, 1st Floor, High Ceiling, Open, Laundry Main, Laundry Room, Walk-In Closet, Attic Access, Attic Partially Floored, Attic Pull Stairs, Atic Roof Deck
Mortgage Calculator
- Down Payment
- Loan Amount
- Monthly Mortgage Payment
- Property Tax
- Home Insurance
- PMI
- Monthly HOA Fees
Listing Agent Details
Agent Name: April Maki
Agent Company: Brightland Homes Brokerage, LLC


