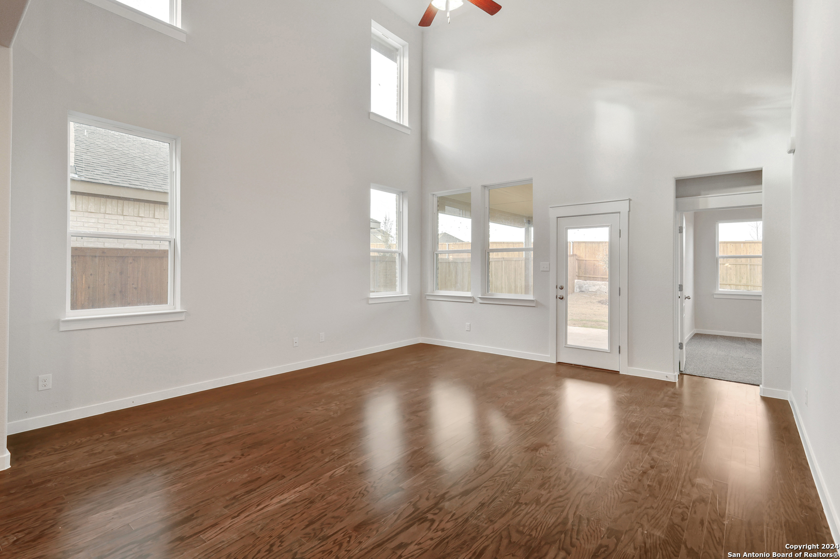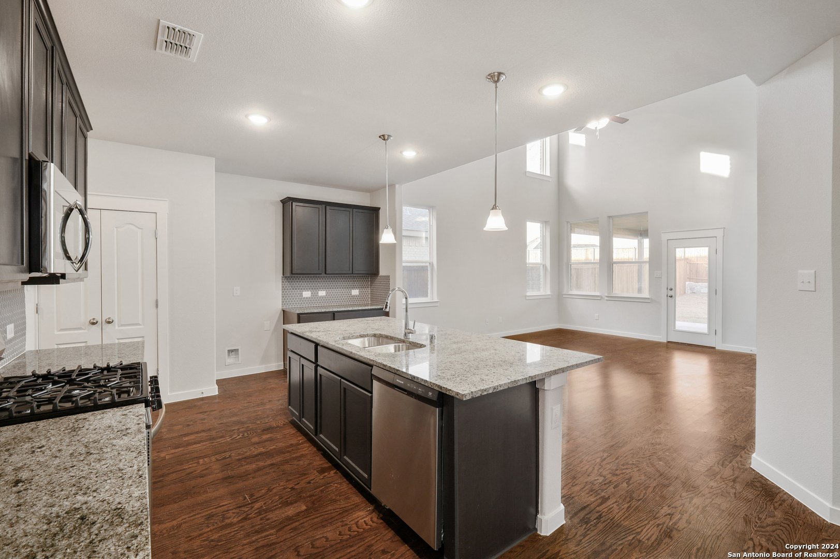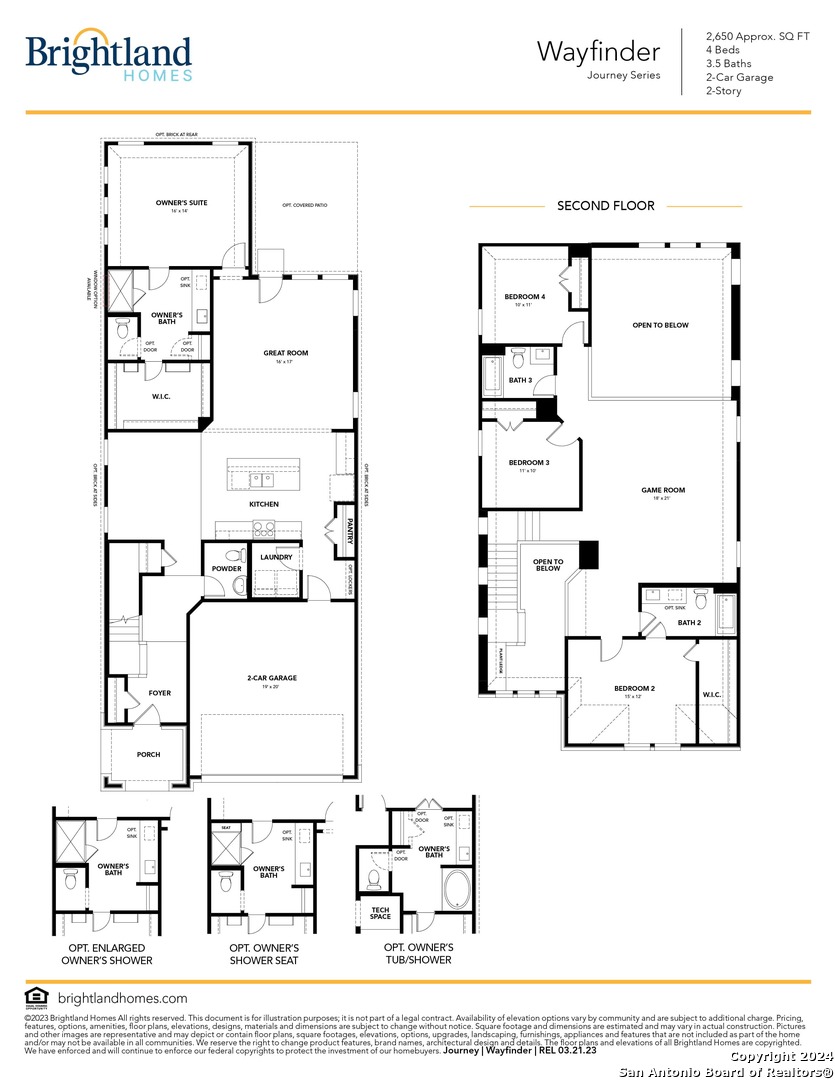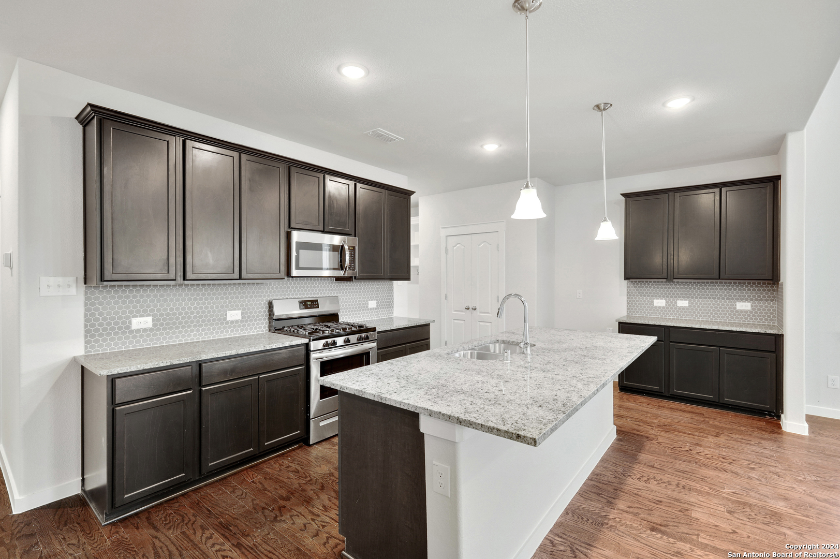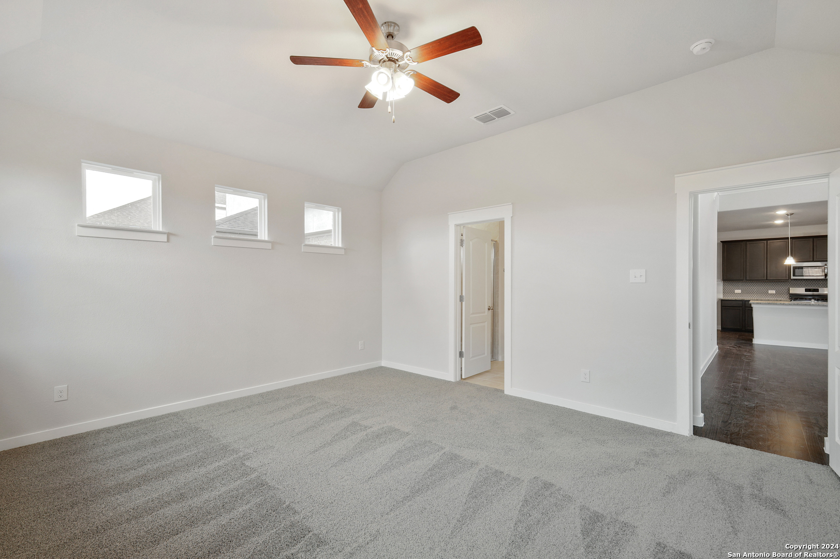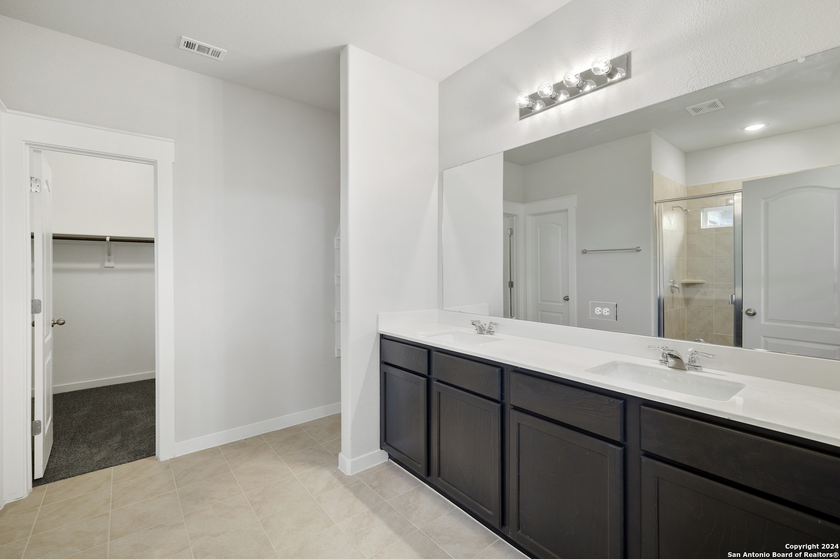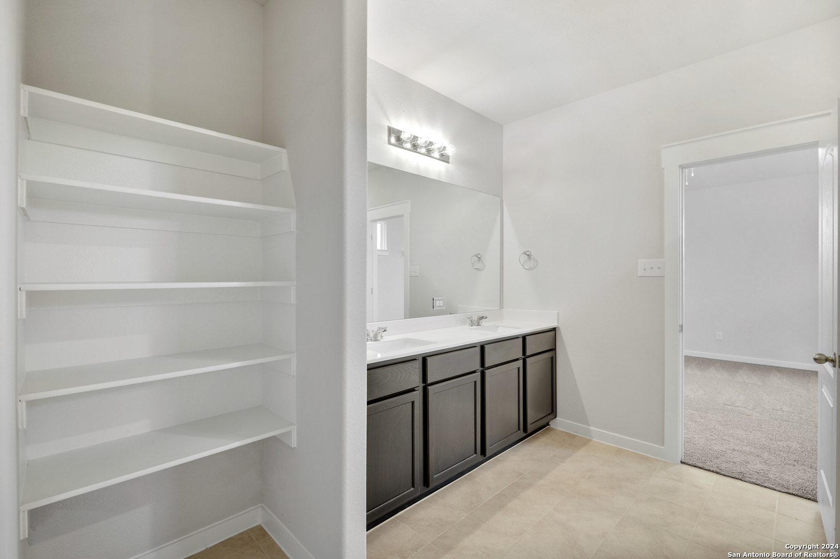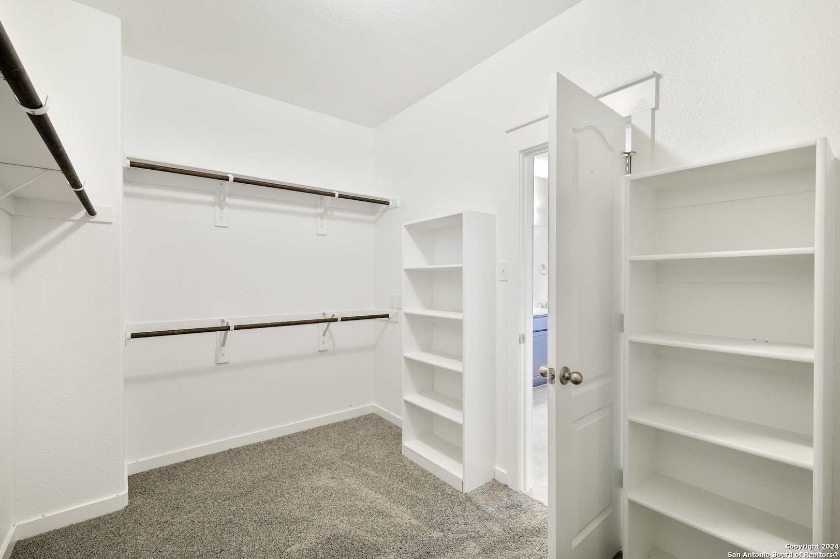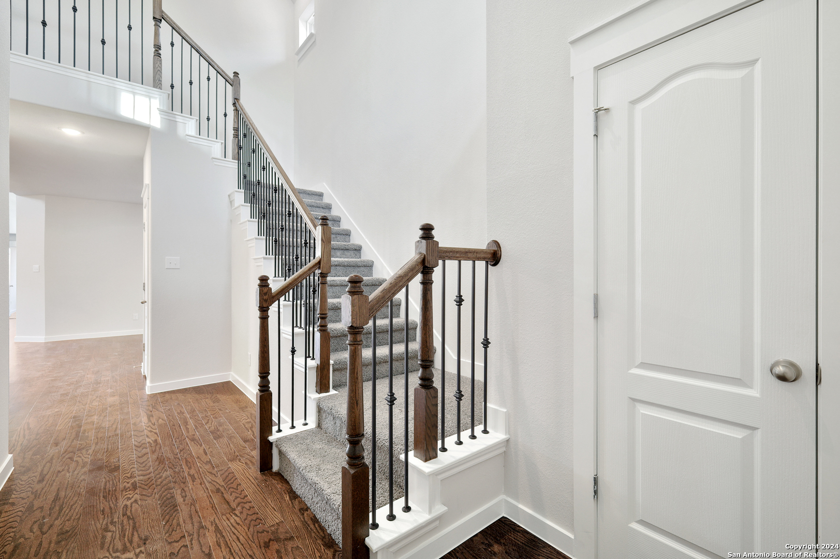Description
**Corner Lot on Cul de Sac, Game Room, Upgraded Masonry** Come out to the Veranda community for this spacious floorplan, the Wayfinder. The largest in our “Journey Series” Homes. This two-story home is 2663 SQFT with 4 bedrooms and 3.5 bathrooms. There are upgraded white window frames, 8′ front, back, and interior first-floor doors, and a coat closet in the entry foyer. The owner’s suite is on the main level with 5 windows letting in natural light. The bathroom has a recessed tiled walk-in shower, a double vanity with a marble countertop and a 42″ tall mirror, a linen closet, a private toilet, and a walk-in closet. The open kitchen has a center island with a single bowl sink with a pull-down faucet and an Elite Water purification system. There are stainless steel appliances with a gas range, 42″ cabinets with crown moulding, Omega-stone countertops, and a walk-in pantry. Upstairs are three bedrooms two full bathrooms and a large game room. Bedroom 2 has a walk-in closet and an added door leading into bathroom two. The home’s exterior has upgraded 3-sided stone masonry ILO of brick, a front porch, a spacious covered back patio, a 6′ privacy fence with a gate, a professionally landscaped yard, and a full yard sprinkler system with a rain sensor. **Photos shown may not represent the listed house**
Address
Open on Google Maps- Address 2207 Gabby Cole Lane, San Antonio, TX 78253
- City San Antonio
- State/county TX
- Zip/Postal Code 78253
- Area 78253
- Country BEXAR
Details
Updated on January 16, 2025 at 8:31 pm- Property ID: 1835247
- Price: $458,990
- Property Size: 2663 Sqft m²
- Bedrooms: 4
- Bathrooms: 4
- Year Built: 2024
- Property Type: Residential
- Property Status: ACTIVE
Additional details
- PARKING: 2 Garage, Attic
- POSSESSION: Closed
- HEATING: Central
- ROOF: Compressor
- Fireplace: Not Available
- EXTERIOR: Cove Pat, PVC Fence, Sprinkler System, Double Pane
- INTERIOR: 2-Level Variable, Eat-In, Island Kitchen, Walk-In, Game Room, 1st Floor, High Ceiling, Open, Laundry Main, Laundry Room, Walk-In Closet, Attic Access, Attic Partially Floored, Attic Pull Stairs, Atic Roof Deck
Mortgage Calculator
- Down Payment
- Loan Amount
- Monthly Mortgage Payment
- Property Tax
- Home Insurance
- PMI
- Monthly HOA Fees
Listing Agent Details
Agent Name: April Maki
Agent Company: Brightland Homes Brokerage, LLC


