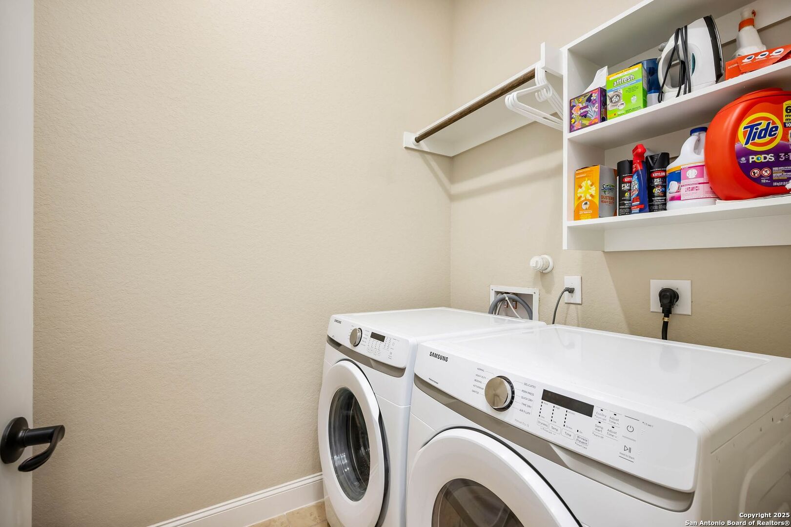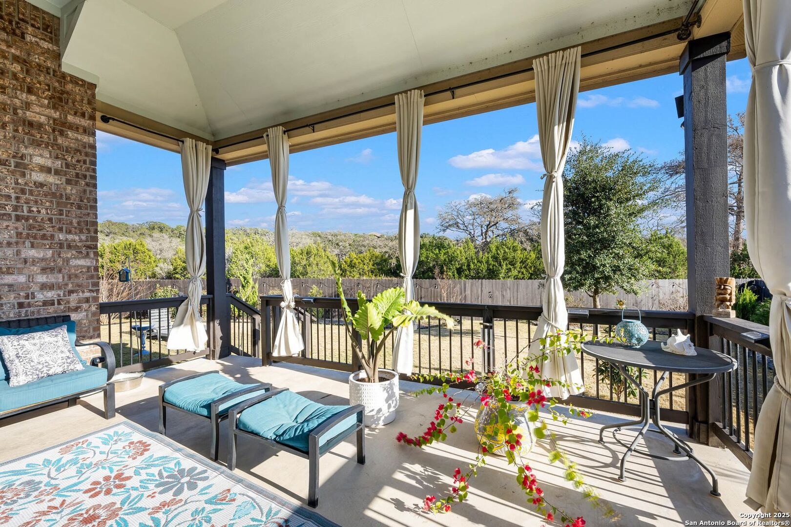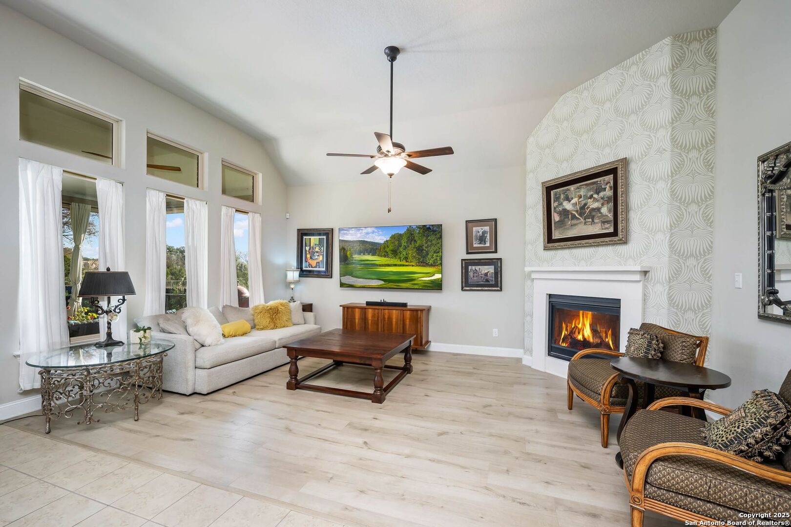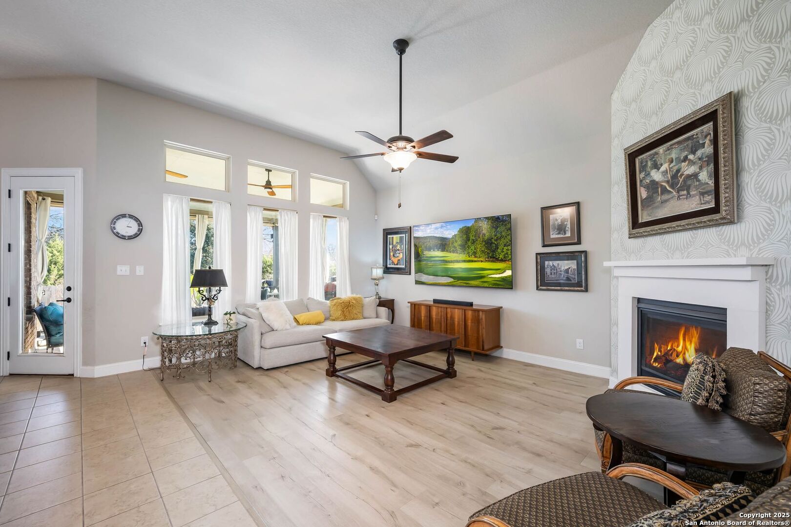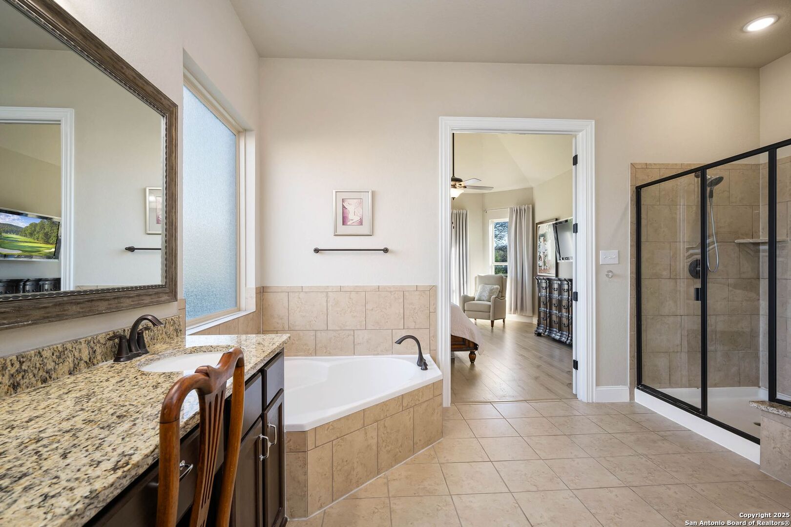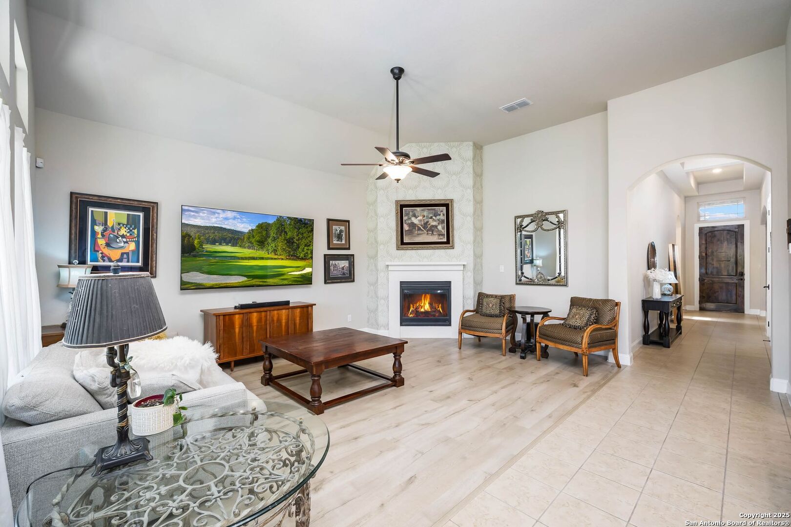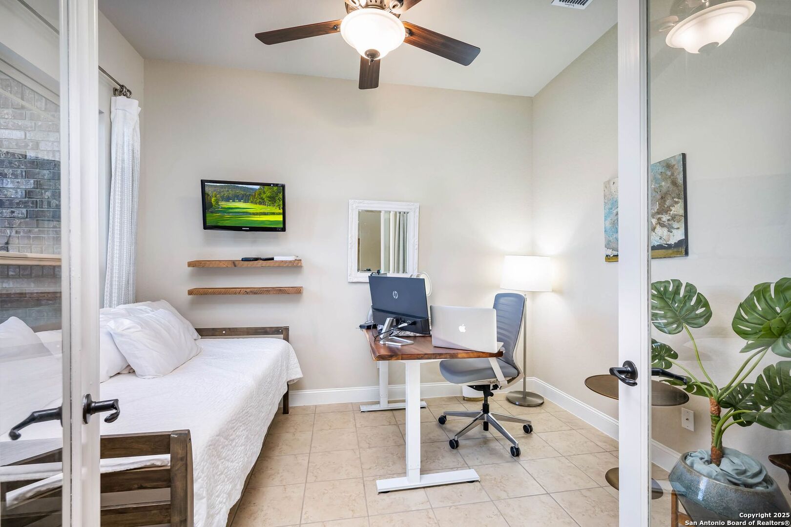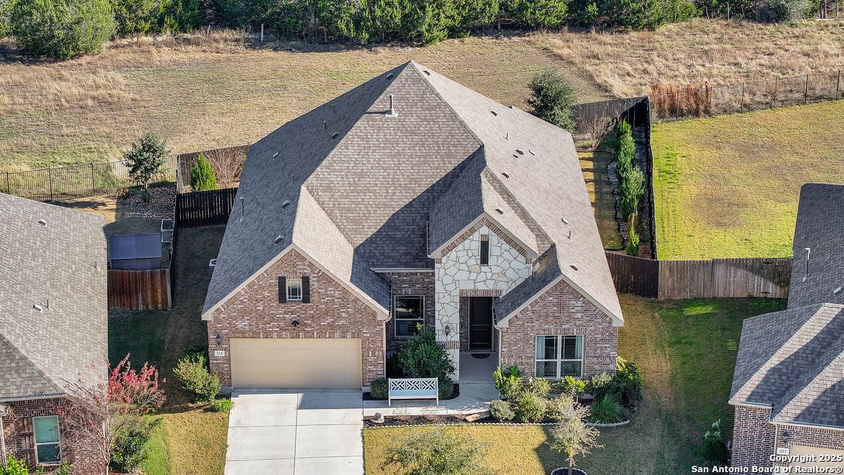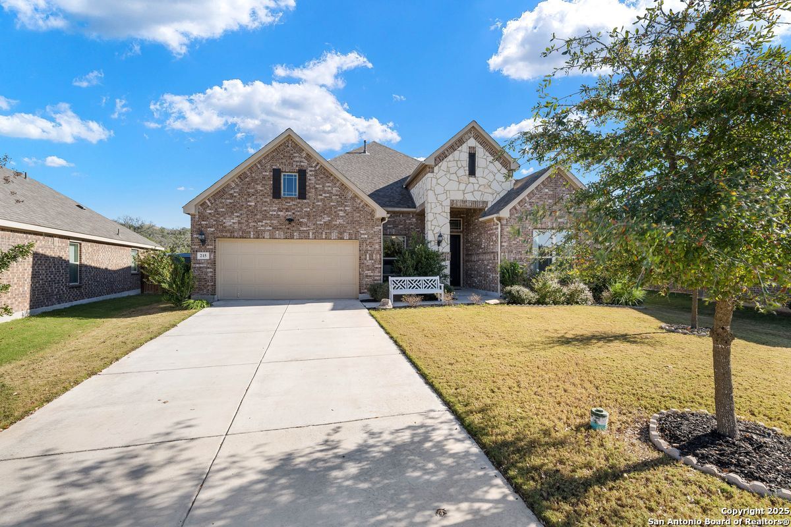Description
Discover this stunning 3-bedroom, 2.5-bathroom home offering 2,594 sq. ft. of thoughtfully designed living space on a .235-acre lot. Boasting 12-foot ceilings, the open floor plan flows seamlessly through the home. The private master suite features a bay window, oversized walk-in shower, garden tub, and an expansive walk-in closet. The gourmet kitchen is a chef’s dream with 42″ cabinets, granite countertops, Whirlpool appliances, a gas range, and breakfast nook. Enjoy modern touches throughout, including LED recessed lighting, a cozy Whirlpool fireplace, and a dedicated home office with views of the landscaped front yard. The professionally designed backyard, with direct access to the private greenbelt, includes an enlarged covered patio with ceiling fans, LED rope lighting, and outdoor curtains for added shade and privacy. Additional features: Full brick exterior with a 6′ privacy fence Garage with Safe Racks storage and boat space Energy-efficient Low-E windows and underground utilities High-speed fiber internet via GVTC Located minutes from downtown Boerne, Champion High School, River Road, and nearby parks, this home offers modern luxury with Hill Country charm.
Address
Open on Google Maps- Address 215 Parkview Ter, Boerne, TX 78006-2728
- City Boerne
- State/county TX
- Zip/Postal Code 78006-2728
- Area 78006-2728
- Country KENDALL
Details
Updated on January 16, 2025 at 11:31 pm- Property ID: 1835286
- Price: $535,000
- Property Size: 2594 Sqft m²
- Bedrooms: 3
- Bathrooms: 3
- Year Built: 2019
- Property Type: Residential
- Property Status: ACTIVE
Additional details
- PARKING: 2 Garage
- POSSESSION: Closed
- HEATING: Central
- Fireplace: One
- INTERIOR: 1-Level Variable, Lined Closet, Eat-In, Island Kitchen, Breakfast Area, 1st Floor, Open
Mortgage Calculator
- Down Payment
- Loan Amount
- Monthly Mortgage Payment
- Property Tax
- Home Insurance
- PMI
- Monthly HOA Fees
Listing Agent Details
Agent Name: Alison Elliott
Agent Company: Kuper Sotheby\'s Int\'l Realty



