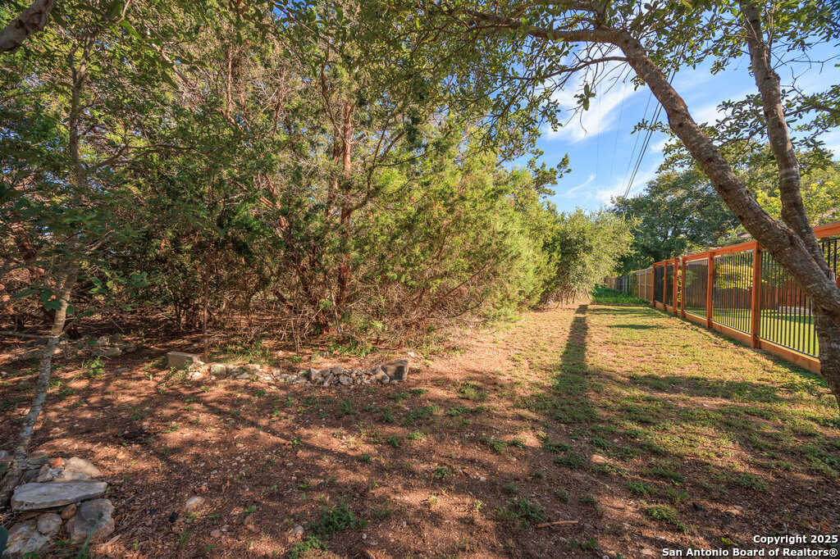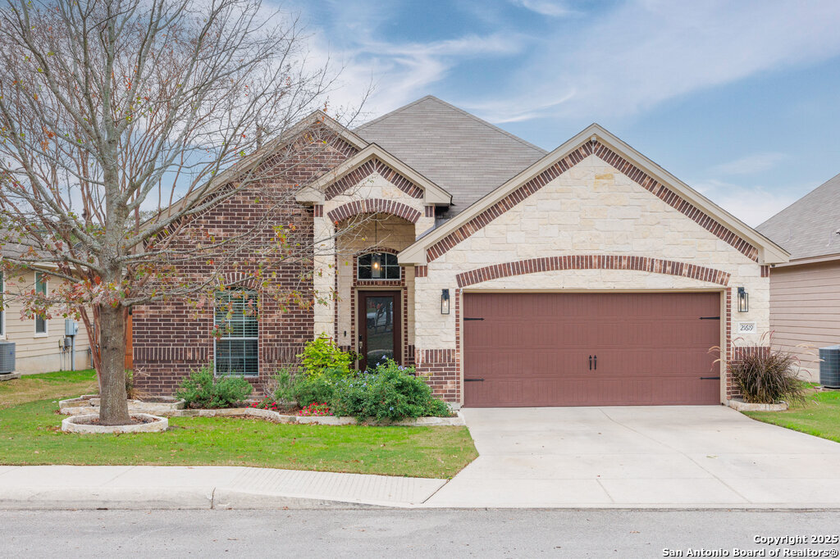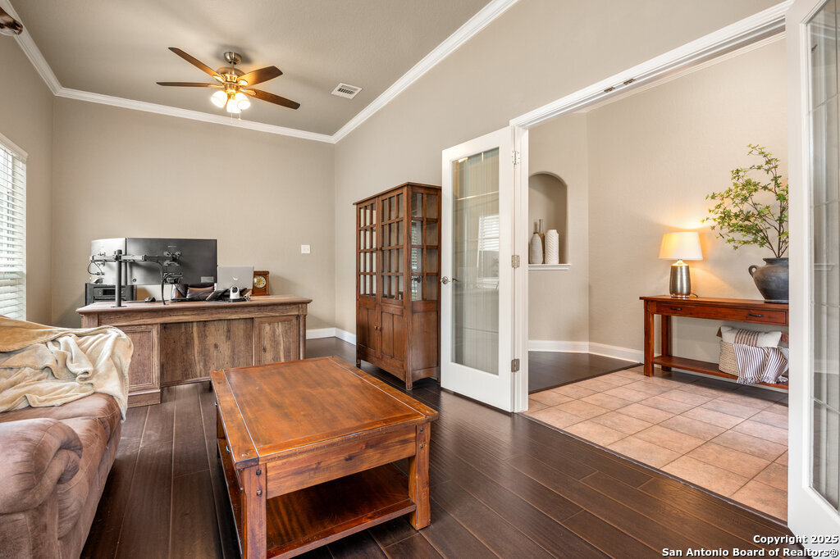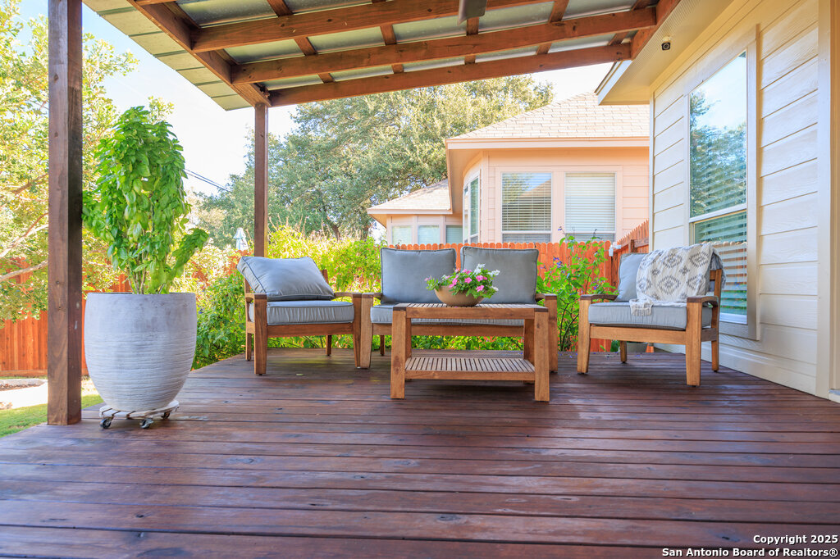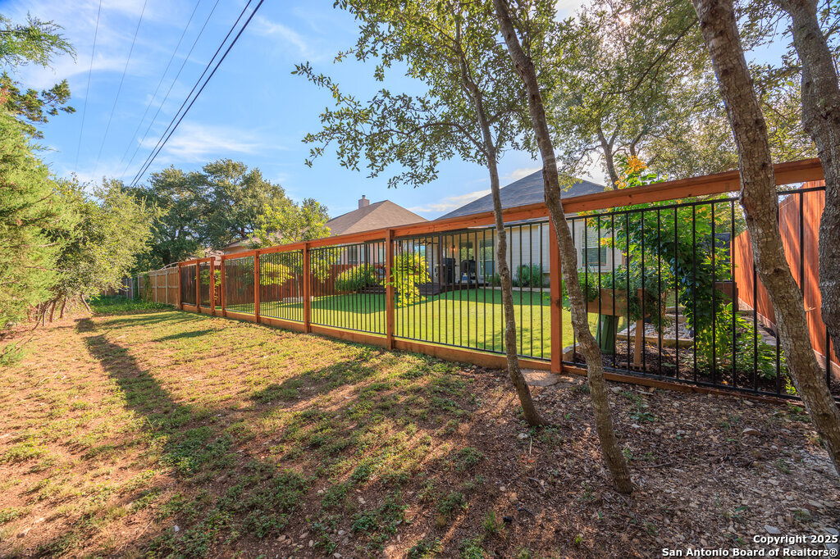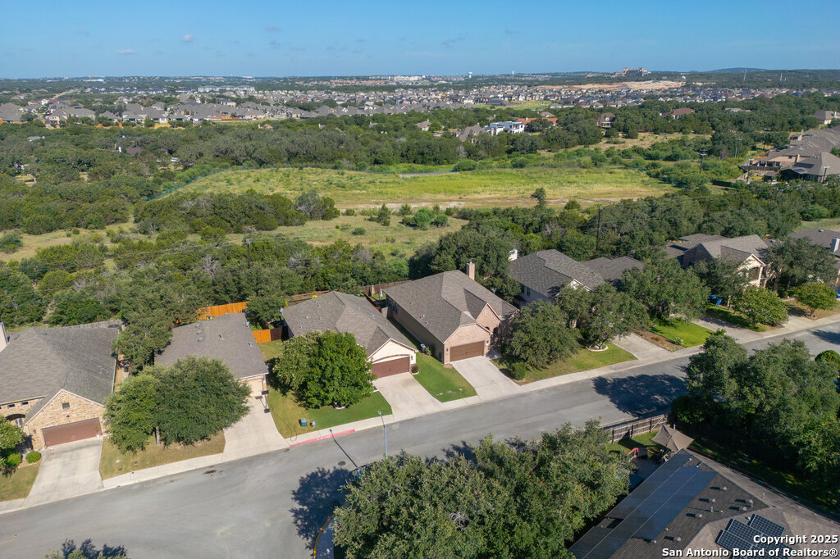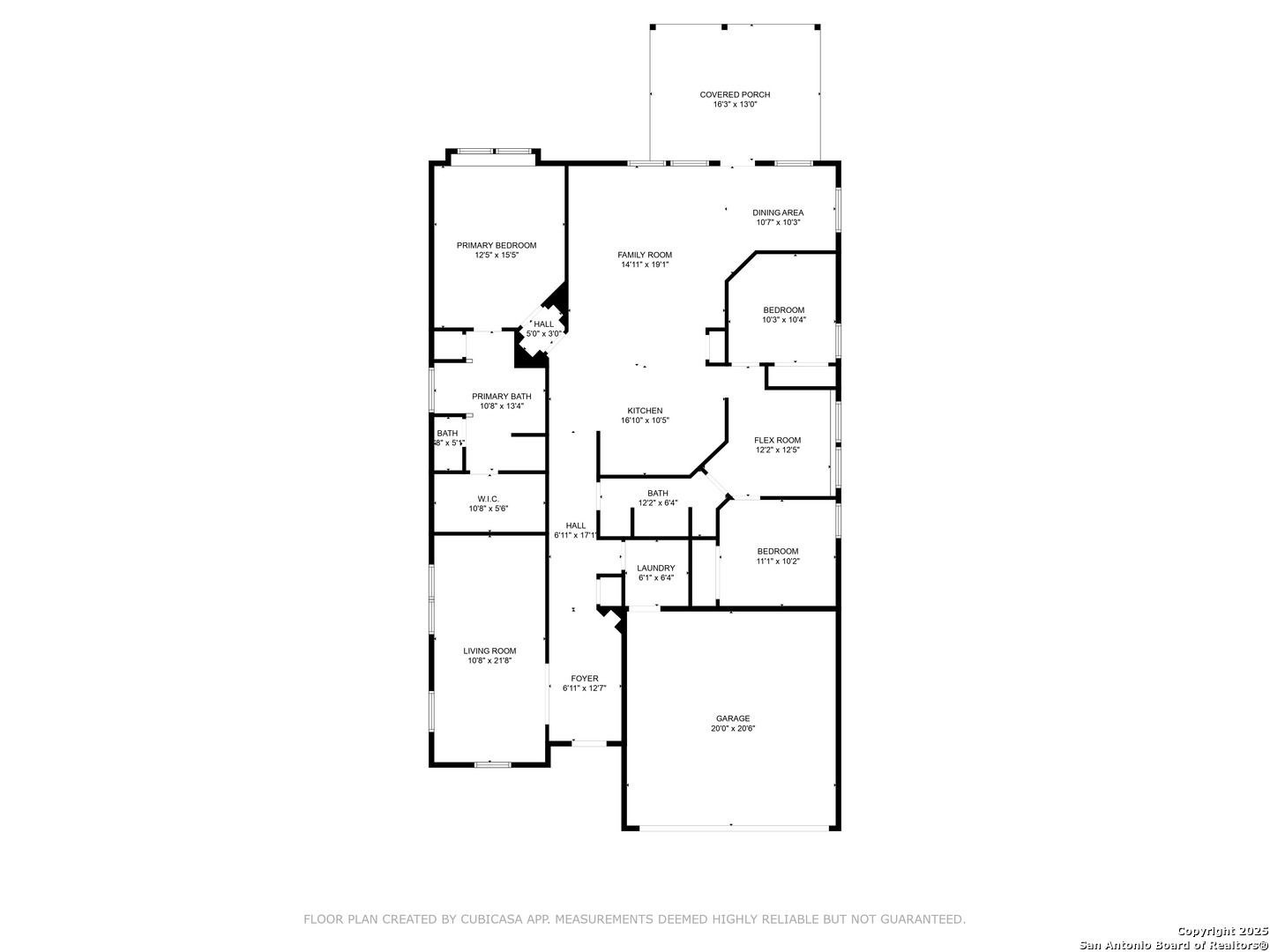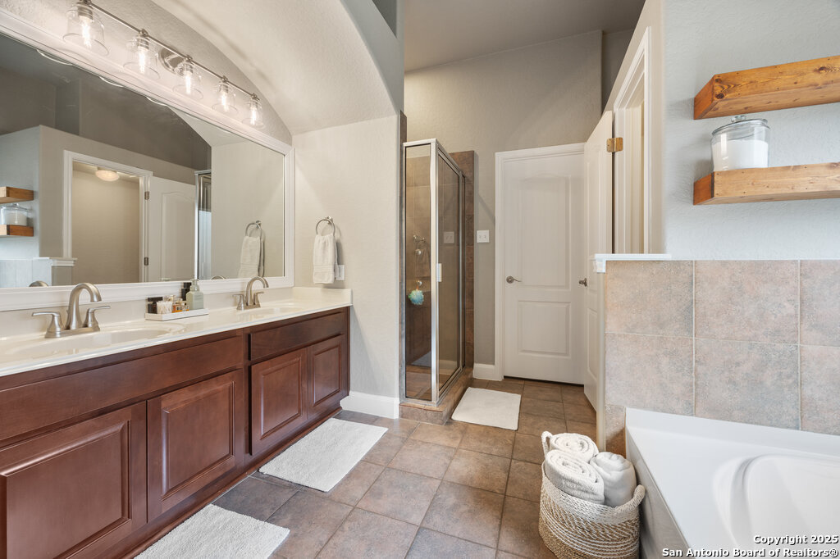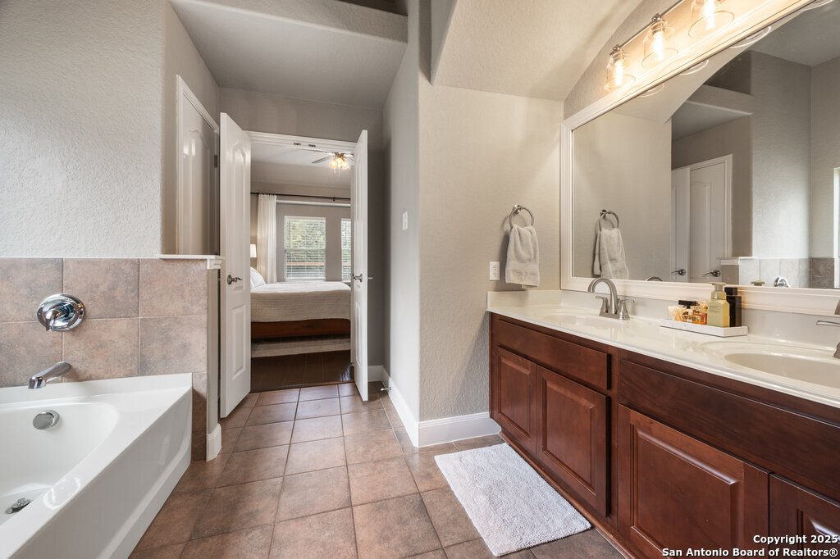21619 SEMINOLE OAKS, San Antonio, TX 78261-2481
Description
Located in a desirable gated neighborhood with newly built elementary and middle under construction. A prime location close to shopping, dining, and entertainment. Step into this model ready home with high ceilings, multiple living areas and split bedroom design that is perfect for anyone seeking a comfortable and functional layout. The home features a large second living area that can easily serve as a work from home office, homeschooling, or media room, offering versatility to suit your needs. The kitchen and bathrooms boast modern soft-close cabinet doors, blending both style and convenience, while the absence of carpet throughout ensures a polished look and easy maintenance. Situated on a greenbelt lot, the backyard provides privacy and serene views, complemented by an expansive covered patio and new fencing for added peace of mind. A full sprinkler system simplifies yard care, keeping your lawn lush and green year-round. The two-car garage is equipped with a 220-volt outlet, ideal for charging an electric vehicle or powering tools and a compressor. Whether you’re relaxing in the privacy of your backyard or enjoying the flexible living spaces, this home is easy to love.
Address
Open on Google Maps- Address 21619 SEMINOLE OAKS, San Antonio, TX 78261-2481
- City San Antonio
- State/county TX
- Zip/Postal Code 78261-2481
- Area 78261-2481
- Country BEXAR
Details
Updated on January 17, 2025 at 5:31 pm- Property ID: 1832659
- Price: $385,000
- Property Size: 1914 Sqft m²
- Bedrooms: 3
- Bathrooms: 2
- Year Built: 2009
- Property Type: Residential
- Property Status: ACTIVE
Additional details
- PARKING: 2 Garage, Attic
- POSSESSION: Closed
- HEATING: Central
- ROOF: HVAC
- Fireplace: One, Living Room, Woodburn
- EXTERIOR: Cove Pat, PVC Fence, Sprinkler System, Double Pane, Gutters, Special
- INTERIOR: 2-Level Variable, Spinning, Island Kitchen, Study Room, Utilities, 1st Floor, High Ceiling, Open, Padded Down, Cable, Internal, All Beds Downstairs, Laundry Main, Walk-In Closet
Features
- 1st Floor Laundry
- 2 Living Areas
- 2-garage
- All Bedrooms Down
- Cable TV Available
- Covered Patio
- Double Pane Windows
- Fireplace
- Gutters
- High Ceilings
- Internal Rooms
- Island Kitchen
- Main Laundry Room
- Open Floor Plan
- Private Front Yard
- School Districts
- Split Dining
- Sprinkler System
- Study Room
- Utility Room
- Walk-in Closet
- Windows
Mortgage Calculator
- Down Payment
- Loan Amount
- Monthly Mortgage Payment
- Property Tax
- Home Insurance
- PMI
- Monthly HOA Fees
Listing Agent Details
Agent Name: Chad Nall
Agent Company: Suburban Spaces, LLC



