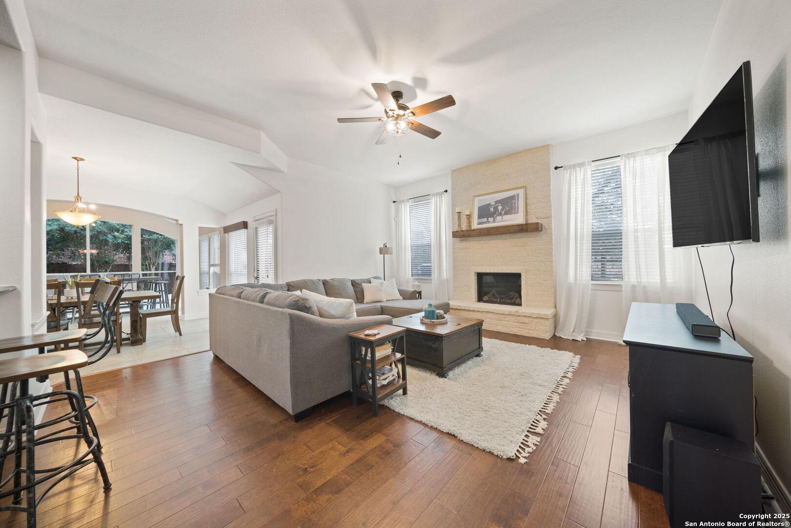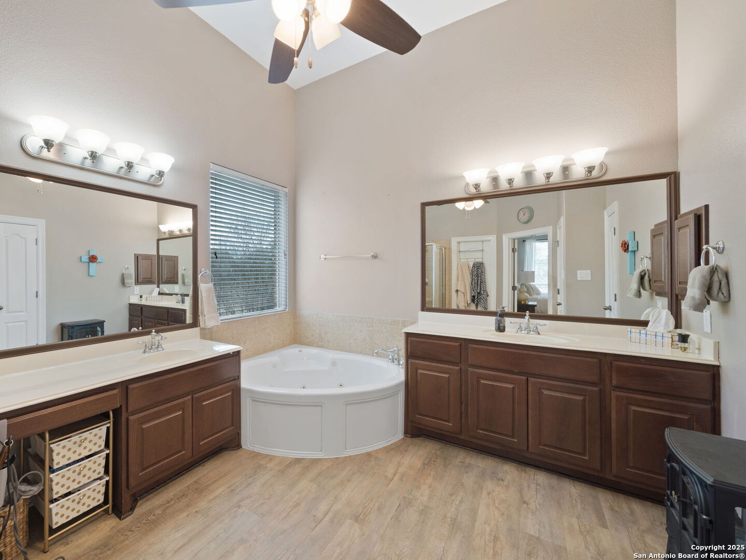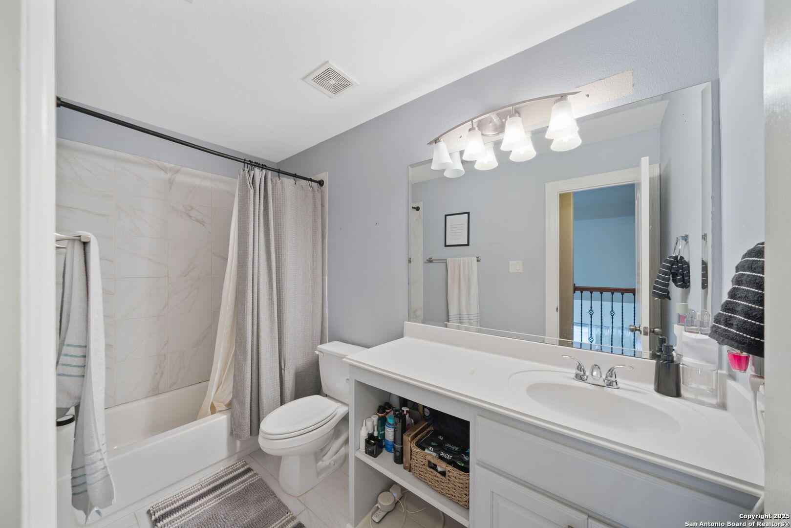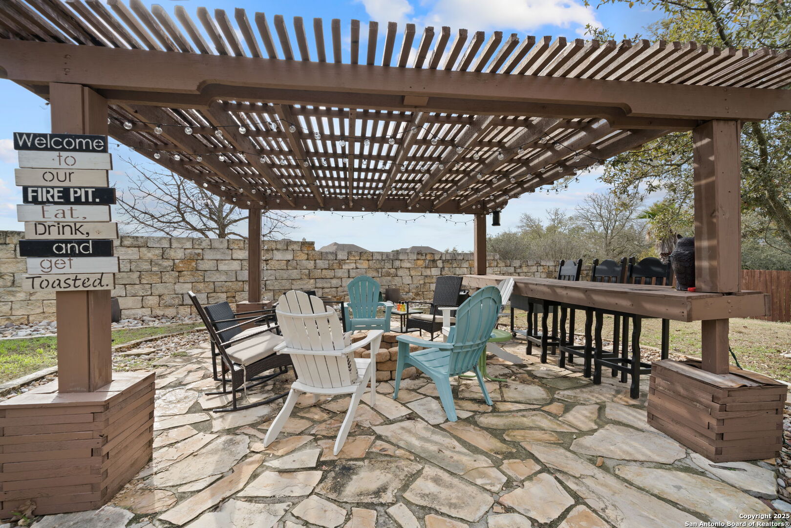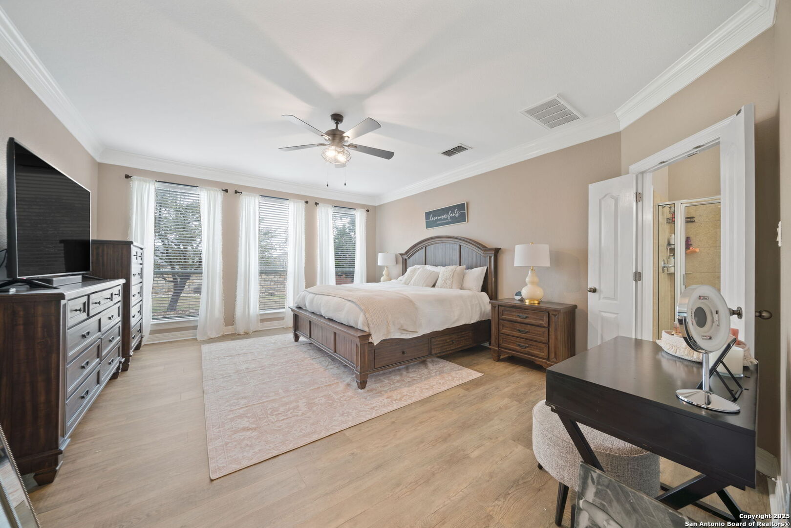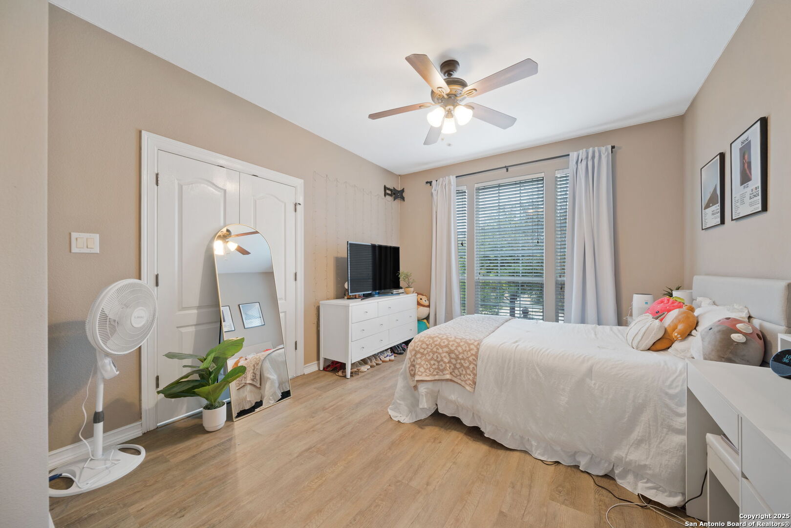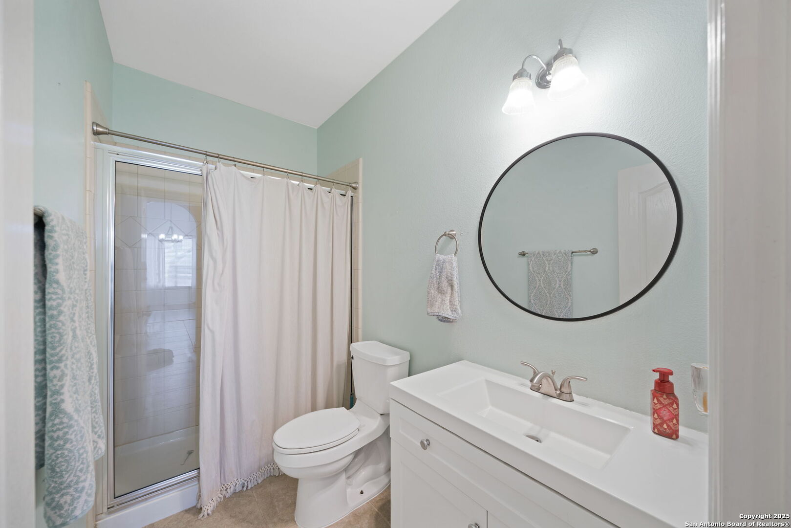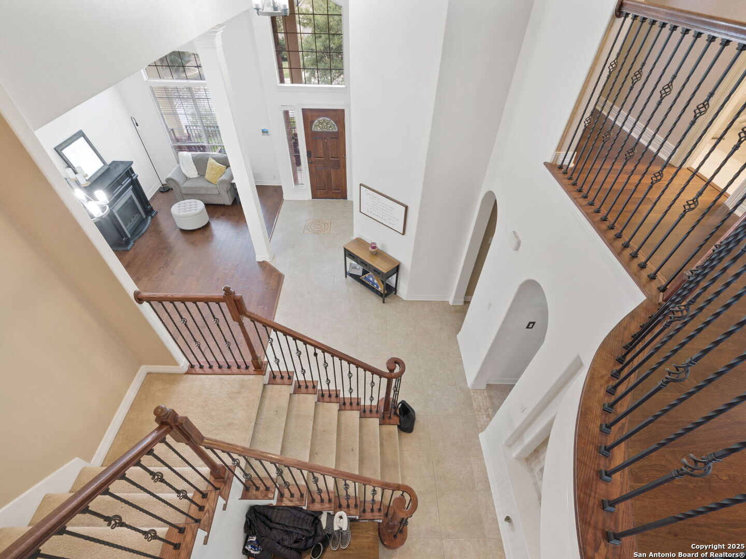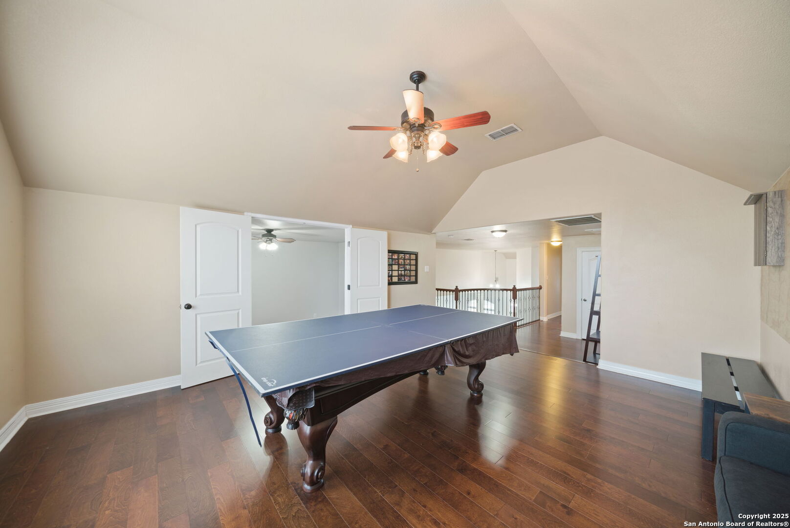3514 PUESTA DE SOL, San Antonio, TX 78261-2415
Description
Beautiful and spacious two story family home in Master Planned Hill Country Resort Community provides plenty of room for everyone to make new memories! The cook of the family will enjoy the kitchen amenities of double ovens, middle Island and the large welcoming bar. The kitchen, family, breakfast and sun room flow provides a welcoming gathering area for those wonderful family get-togethers! Updated wood floors throughout the formal & informal rooms. Carpet only on stairs. Seller made updates (attached in documents) including fresh paint on lower level, new water heater, water softener, dishwasher, a stunning brick fireplace, light fixtures in dining/entry, backyard new stone fire pit and more! Primary BR en-suite & Guest BR en-suite both on the main level. 3rd Bedroom en-suite 2nd level, and Jack&Jill Bath serves two additional Bedrooms. Check online Cibolo Canyons for community information on Lazy River, Gym, Tennis, Soccer field, 2 pools included in HOA. Hill Country JW Marriot Resort with Seven world class restaurants, five bars & two PGA golf courses 5 minutes away. NEISD top rated schools, hospitals, shopping, churches, and SA Airport are all in close proximity.
Address
Open on Google Maps- Address 3514 PUESTA DE SOL, San Antonio, TX 78261-2415
- City San Antonio
- State/county TX
- Zip/Postal Code 78261-2415
- Area 78261-2415
- Country BEXAR
Details
Updated on January 17, 2025 at 5:30 am- Property ID: 1835374
- Price: $665,000
- Property Size: 3949 Sqft m²
- Bedrooms: 5
- Bathrooms: 4
- Year Built: 2006
- Property Type: Residential
- Property Status: ACTIVE
Additional details
- PARKING: 3 Garage
- POSSESSION: Closed
- HEATING: Central
- ROOF: Compressor
- Fireplace: One
- EXTERIOR: Paved Slab, Deck, PVC Fence, Sprinkler System, Double Pane, Trees, Stone
- INTERIOR: 3-Level Variable, Lined Closet, Spinning, Eat-In, 2nd Floor, Island Kitchen, Breakfast Area, Walk-In, Study Room, Game Room, Media, Utilities, Screw Bed, 1st Floor, High Ceiling, Open, Padded Down, Cable, Internal, Laundry Main, Walk-In Closet, Attic Fan
Features
- 1st Floor Laundry
- 3-garage
- Breakfast Area
- Cable TV Available
- Deck/ Balcony
- Double Pane Windows
- Eat-in Kitchen
- Fireplace
- Game Room
- High Ceilings
- Internal Rooms
- Island Kitchen
- Living Room Combo
- Main Laundry Room
- Mature Trees
- Media Room
- Open Floor Plan
- Patio Slab
- Private Front Yard
- School Districts
- Split Dining
- Sprinkler System
- Study Room
- Utility Room
- Walk-in Closet
- Walk-in Pantry
- Windows
Mortgage Calculator
- Down Payment
- Loan Amount
- Monthly Mortgage Payment
- Property Tax
- Home Insurance
- PMI
- Monthly HOA Fees
Listing Agent Details
Agent Name: Lauren Krizmanich
Agent Company: Century 21 The Hills Realty


