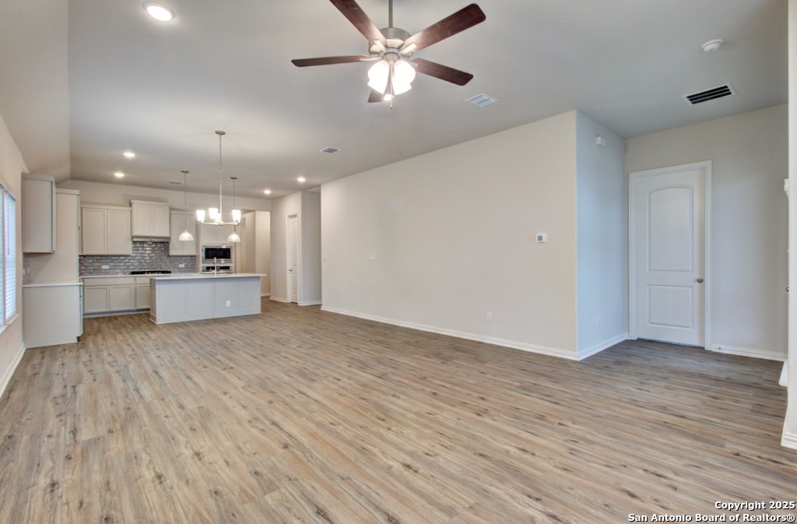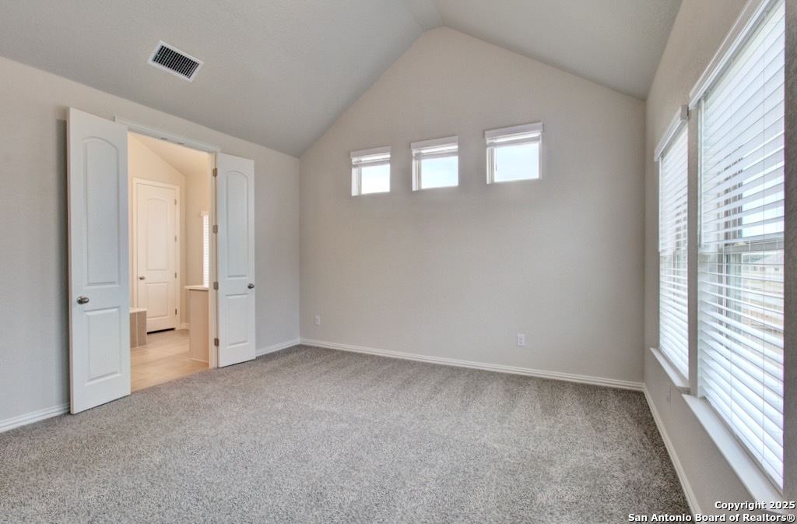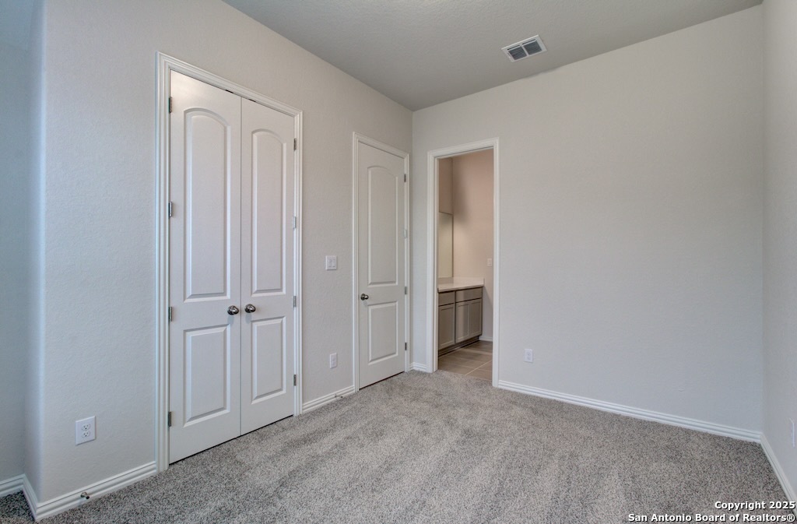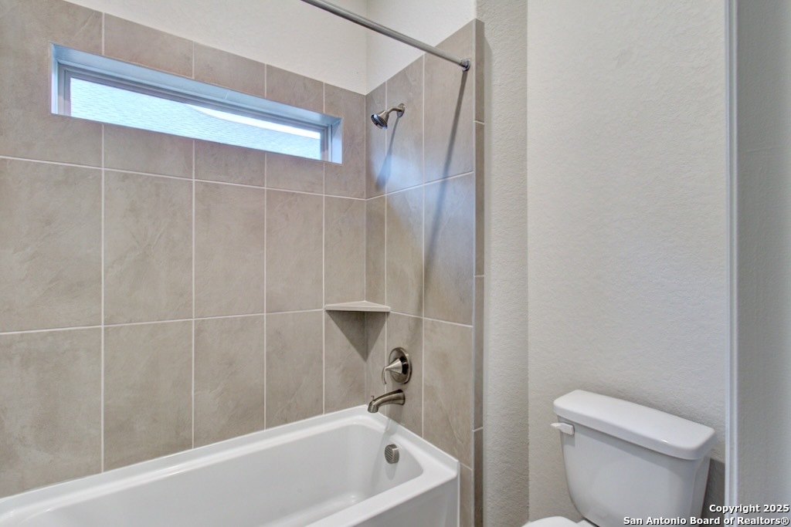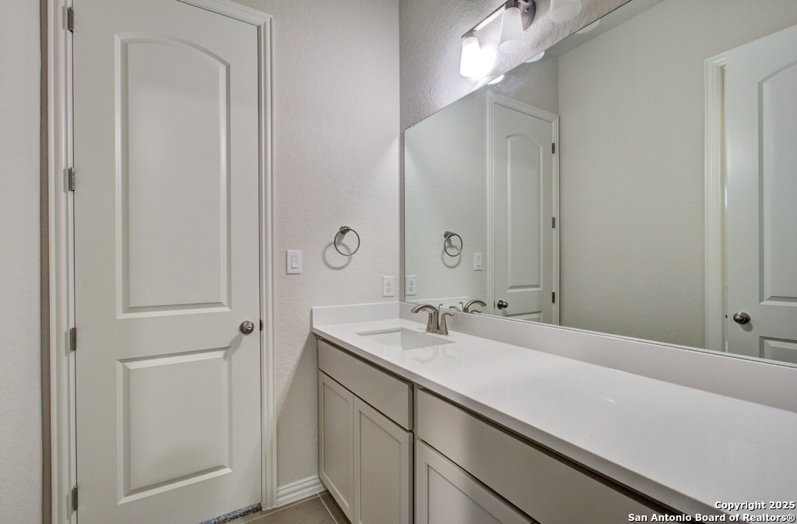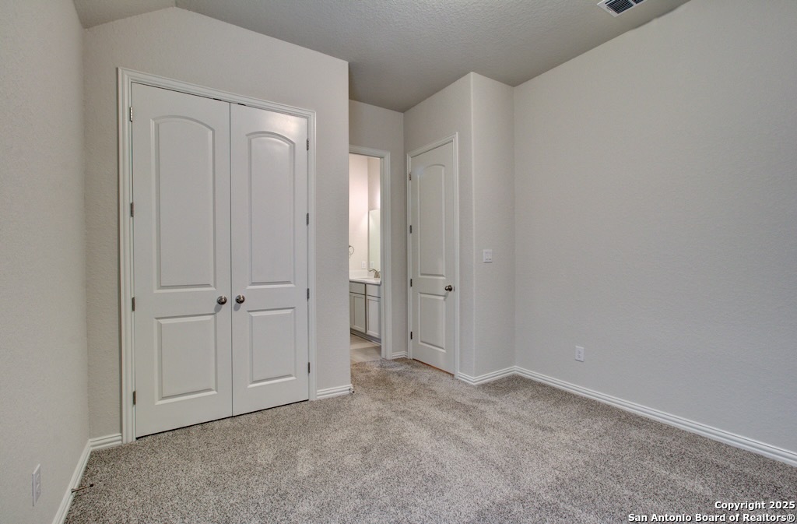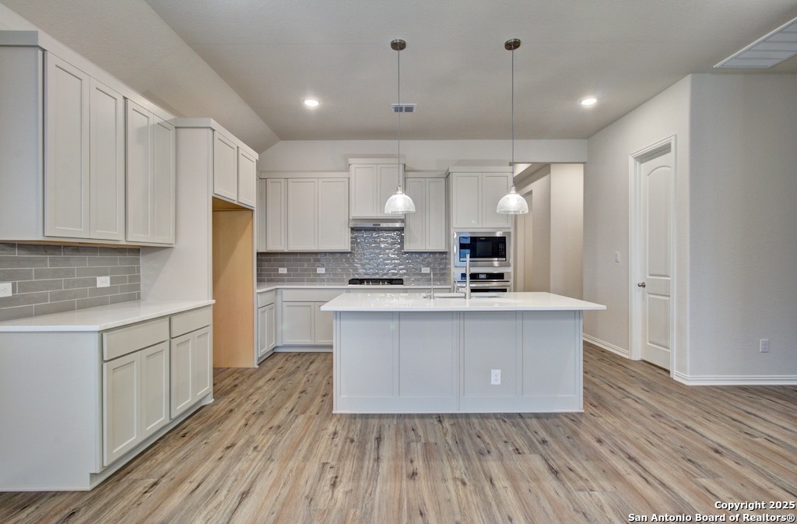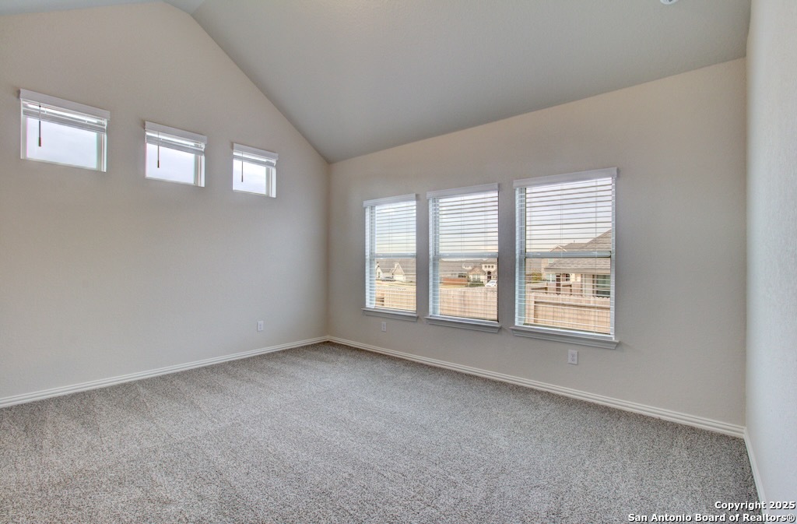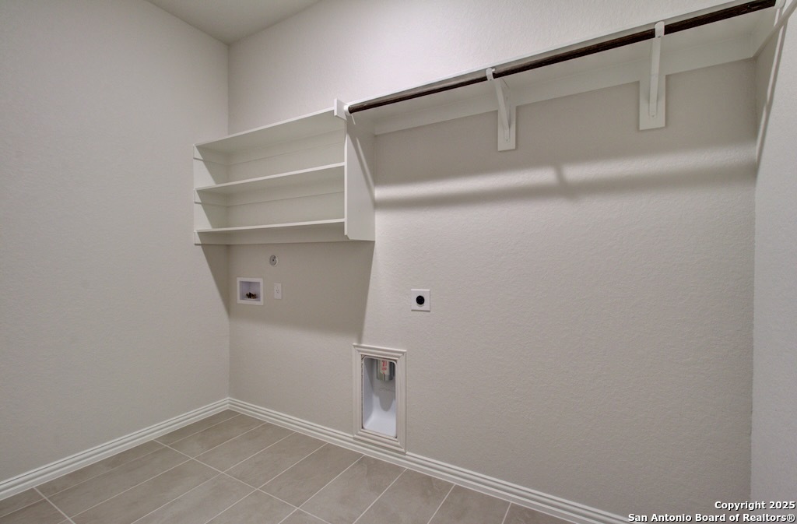Description
**3-Car Tandem Garage, Upgraded Kitchen, Gameroom,** You don’t want to miss the opportunity to call this beautiful Willow floorplan by Brightland Homes your own; with 2483 SQFT, this home features 3 bedrooms and 2.5 bathrooms. There are 8′ front, back patio, and interior doors, blinds are hung at standard locations, and a mud room off the garage entrance. The spacious owner’s suite has five windows letting in natural light. The bathroom has a frameless recessed tiled walk-in shower, a separate garden tub with a tile skirt and backsplash, two vanities with marble countertops and 42″ tall mirrors, a private toilet, and a walk-in closet. The open kitchen boasts 42″ cabinets with crown moulding with a built-in oven/microwave cabinet and a cabinet added above the refrigerator, stainless steel appliances with a gas cooktop, an externally circulated vent hood, a center island with a single bowl sink and pull-down faucet and an Elite Water purification system, Omega-stone countertops and a walk-in pantry with shelves. A third-car tandem garage has been added removing the flex room. The home’s exterior has 3-sided brick masonry, a 6′ fence with a gate, a covered patio, and a professionally landscaped yard. **Photos shown may not represent the listed house**
Address
Open on Google Maps- Address 730 Groudsel Avenue, New Braunfels, TX 78132
- City New Braunfels
- State/county TX
- Zip/Postal Code 78132
- Area 78132
- Country COMAL
Details
Updated on April 14, 2025 at 6:30 pm- Property ID: 1835556
- Price: $484,990
- Property Size: 2483 Sqft m²
- Bedrooms: 3
- Bathrooms: 3
- Year Built: 2024
- Property Type: Residential
- Property Status: ACTIVE
Additional details
- POSSESSION: Closed
- HEATING: Central
- ROOF: Compressor
- Fireplace: Not Available
- EXTERIOR: Cove Pat, PVC Fence, Sprinkler System, Double Pane
- INTERIOR: 2-Level Variable, Eat-In, Island Kitchen, Walk-In, Game Room, 1st Floor, High Ceiling, Open, All Beds Downstairs, Laundry Main, Laundry Room, Walk-In Closet, Attic Access, Attic Partially Floored, Attic Pull Stairs, Atic Roof Deck
Mortgage Calculator
- Down Payment
- Loan Amount
- Monthly Mortgage Payment
- Property Tax
- Home Insurance
- PMI
- Monthly HOA Fees
Listing Agent Details
Agent Name: April Maki
Agent Company: Brightland Homes Brokerage, LLC












